
- Michaela Aden, ABR,MRP,PSA,REALTOR ®,e-PRO
- Premier Realty Group
- Mobile: 210.859.3251
- Mobile: 210.859.3251
- Mobile: 210.859.3251
- michaela3251@gmail.com
Property Photos
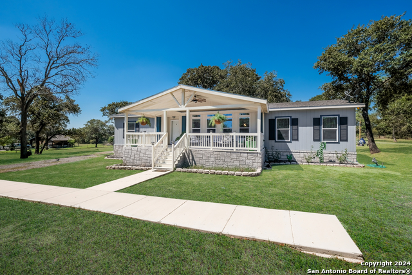

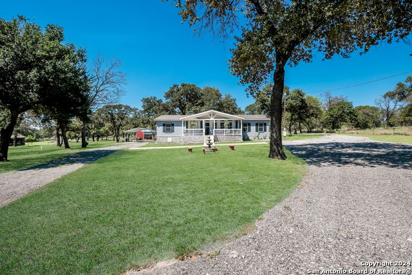
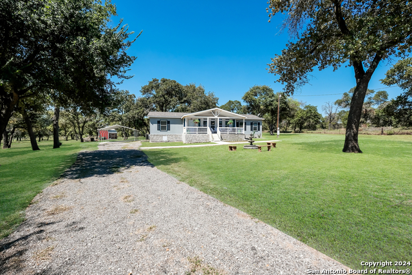
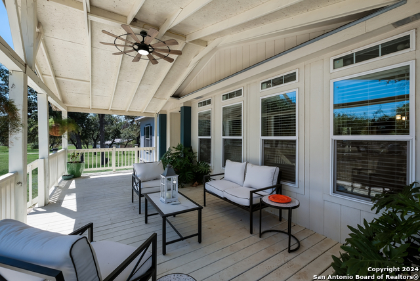
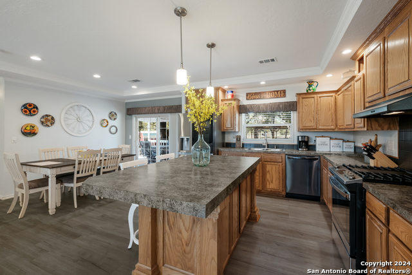
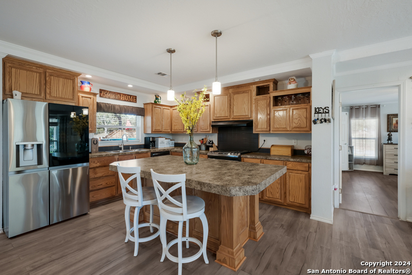
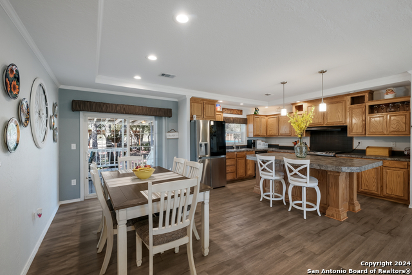
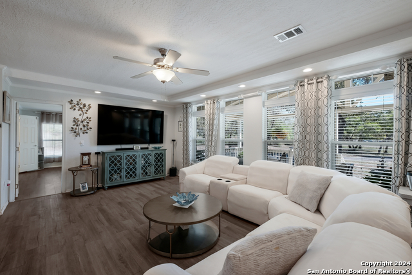
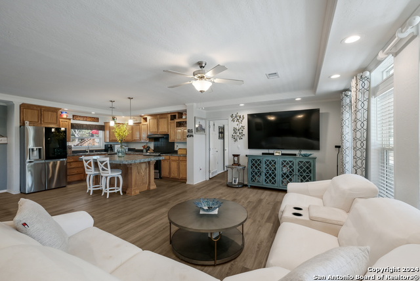
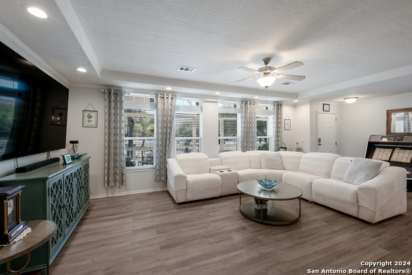
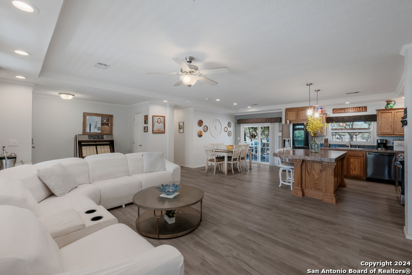
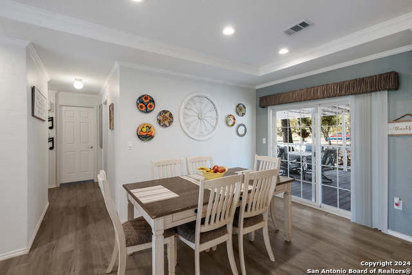
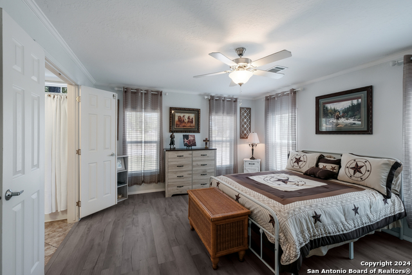
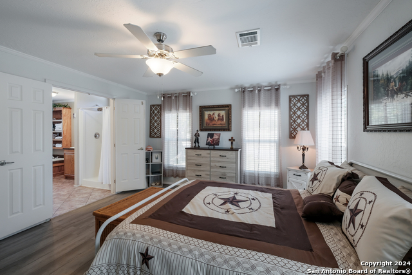
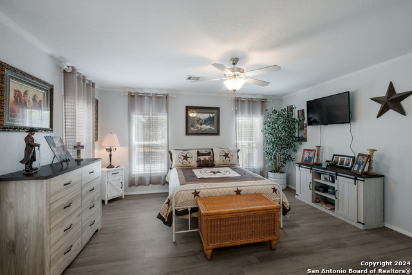
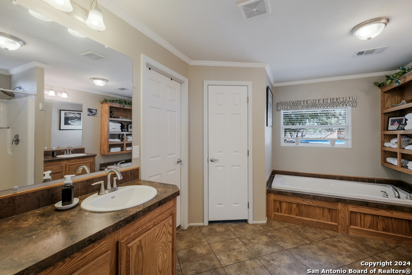
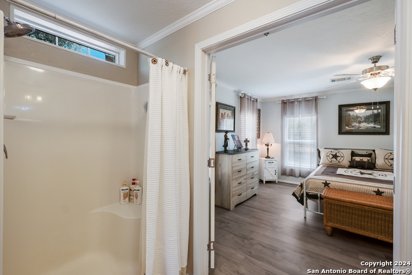
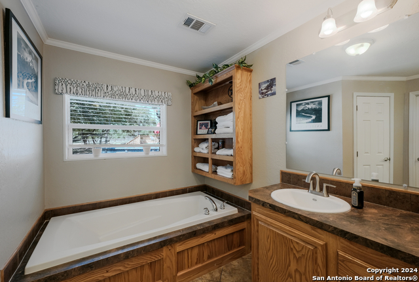
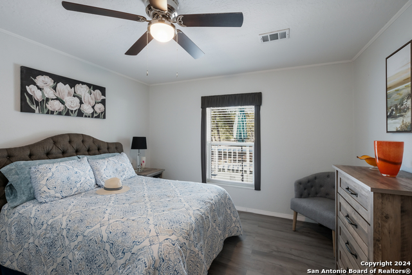
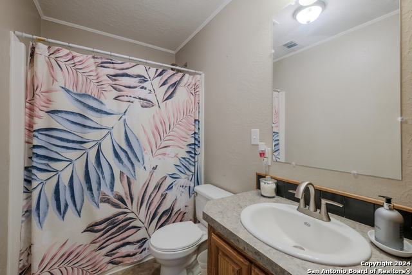
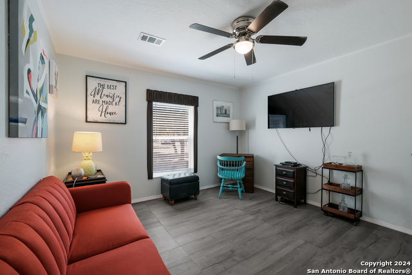
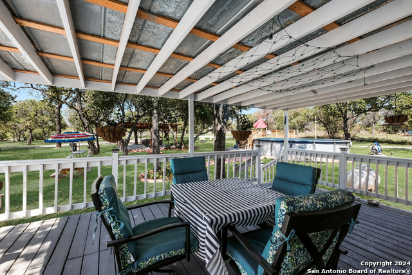
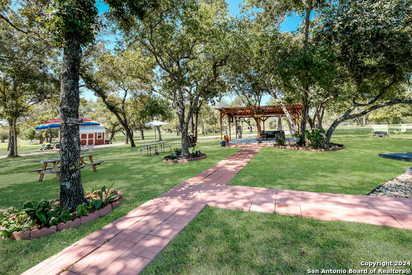
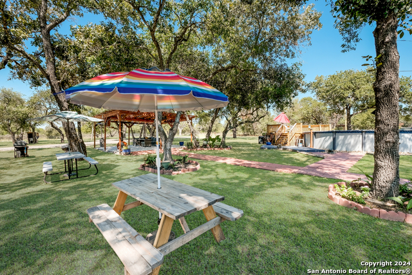
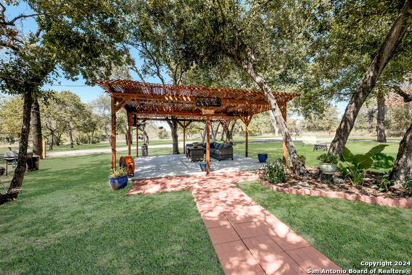
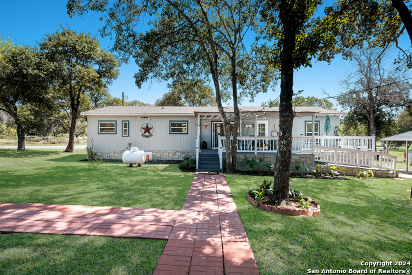
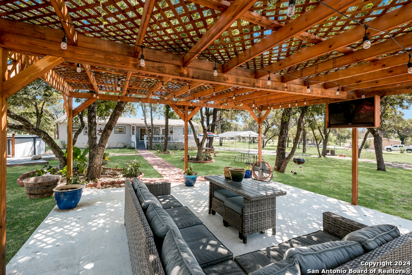
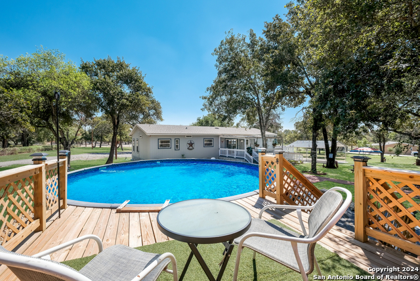
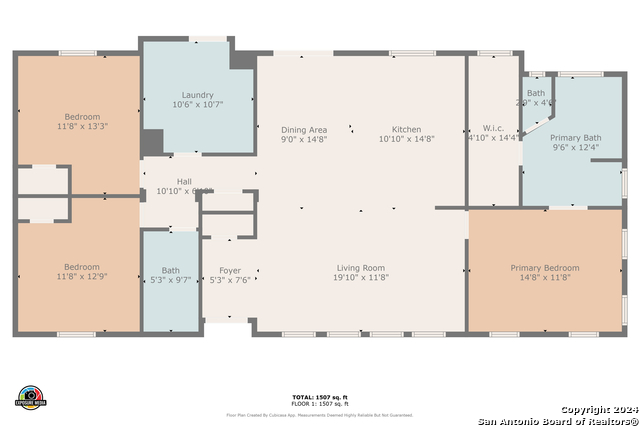
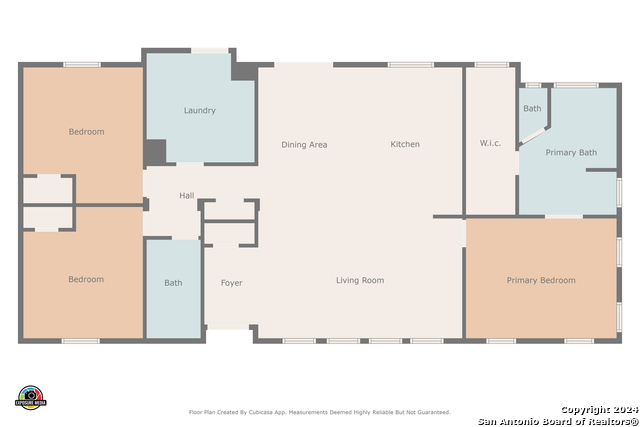










- MLS#: 1808380 ( Single Residential )
- Street Address: 1350 Blue Quail Dr
- Viewed: 34
- Price: $365,000
- Price sqft: $217
- Waterfront: No
- Year Built: 2021
- Bldg sqft: 1680
- Bedrooms: 3
- Total Baths: 2
- Full Baths: 2
- Garage / Parking Spaces: 1
- Days On Market: 146
- Additional Information
- County: ATASCOSA
- City: Lytle
- Zipcode: 78052
- Subdivision: Quail Creek
- District: Lytle
- Elementary School: Lytle
- Middle School: Lytle
- High School: Lytle
- Provided by: Keller Williams Heritage
- Contact: Yvonne Meza

- DMCA Notice
-
DescriptionWelcome to Your Serene Sanctuary! Nestled amidst a serene 2.64 acre sanctuary, this exquisite home offers an idyllic escape from the ordinary. Step inside to an open concept layout bathed in natural light. The gourmet kitchen, a chef's dream, boasts an abundance of cabinetry and counter space, perfect for culinary adventures. Unwind on the inviting front covered porch, an ideal spot to savor morning coffee or evening breezes. The expansive covered patio in the back, with a sparkling pool, provides the ultimate outdoor entertainment space. Ample space for entertaining friends and family, creating lasting memories. Seize the opportunity to own a piece of paradise, where peace and serenity reign supreme.
Features
Possible Terms
- Conventional
- FHA
- VA
- TX Vet
- Cash
Air Conditioning
- One Central
Builder Name
- SOLITAIRE
Construction
- Pre-Owned
Contract
- Exclusive Right To Sell
Days On Market
- 95
Currently Being Leased
- No
Dom
- 95
Elementary School
- Lytle
Energy Efficiency
- Double Pane Windows
- Energy Star Appliances
- Radiant Barrier
- Low E Windows
Exterior Features
- Siding
Fireplace
- Not Applicable
Floor
- Vinyl
Foundation
- Other
Garage Parking
- None/Not Applicable
Heating
- Central
Heating Fuel
- Electric
High School
- Lytle
Home Owners Association Fee
- 90
Home Owners Association Frequency
- Annually
Home Owners Association Mandatory
- Mandatory
Home Owners Association Name
- QUAIL CREEK RANCHES POA
Inclusions
- Ceiling Fans
- Washer Connection
- Dryer Connection
- Washer
- Dryer
- Stove/Range
- Disposal
- Dishwasher
- Ice Maker Connection
- Electric Water Heater
- Satellite Dish (owned)
- Smooth Cooktop
- Private Garbage Service
Instdir
- I-35S to Benton City Rd.
- go west to Quail Creek Dr. then right on Covey Dr. Stay on Covey
- it turns into Blue Quail. Stay on Blue Quail to the end
- last you on the right before Cul-de-sac.
Interior Features
- One Living Area
- Separate Dining Room
- Island Kitchen
- Utility Room Inside
- Open Floor Plan
- Cable TV Available
- Laundry Room
- Walk in Closets
Kitchen Length
- 12
Legal Desc Lot
- 45
Legal Description
- IMP ONLY-28X60 MH LABEL #NTA2005791/92 LOC ON 55761 QUAIL CR
Lot Description
- Cul-de-Sac/Dead End
- County VIew
- Horses Allowed
- 2 - 5 Acres
- Mature Trees (ext feat)
- Level
Lot Improvements
- Street Paved
- Asphalt
- County Road
Middle School
- Lytle
Miscellaneous
- No City Tax
- Cluster Mail Box
- School Bus
Multiple HOA
- No
Neighborhood Amenities
- None
Occupancy
- Owner
Owner Lrealreb
- No
Ph To Show
- 210-222-2227
Possession
- Closing/Funding
Property Type
- Single Residential
Roof
- Heavy Composition
School District
- Lytle
Source Sqft
- Appsl Dist
Style
- Manufactured Home - Double Wide
Total Tax
- 4183
Utility Supplier Elec
- KARNES ELEC
Utility Supplier Gas
- N/A
Utility Supplier Grbge
- TIGER SANITA
Utility Supplier Water
- BENTON CITY
Views
- 34
Water/Sewer
- Septic
- City
Window Coverings
- All Remain
Year Built
- 2021
Property Location and Similar Properties


