
- Michaela Aden, ABR,MRP,PSA,REALTOR ®,e-PRO
- Premier Realty Group
- Mobile: 210.859.3251
- Mobile: 210.859.3251
- Mobile: 210.859.3251
- michaela3251@gmail.com
Property Photos
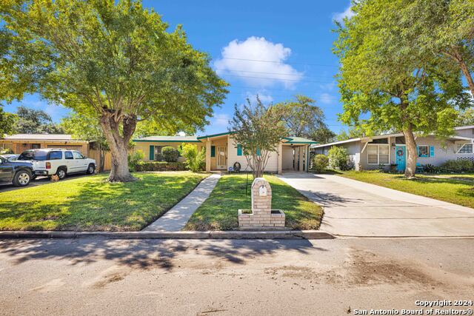

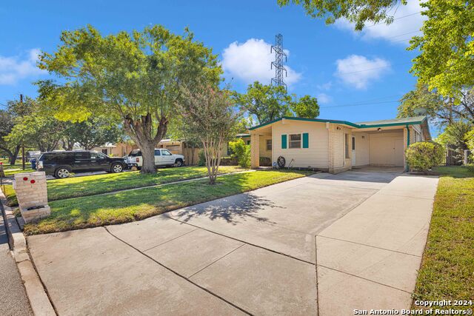
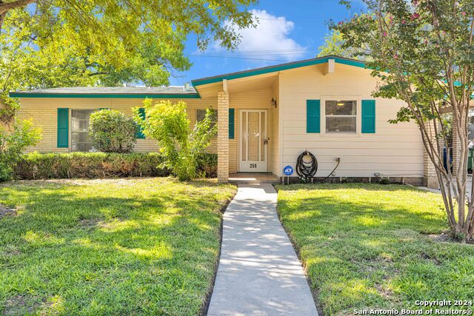

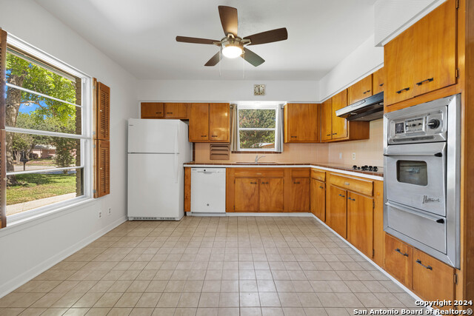
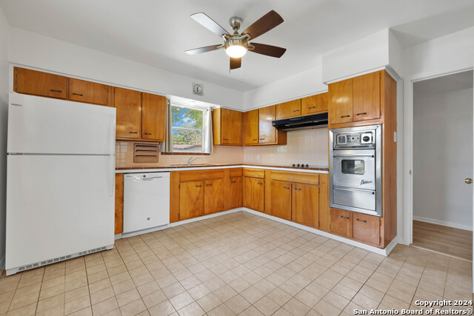
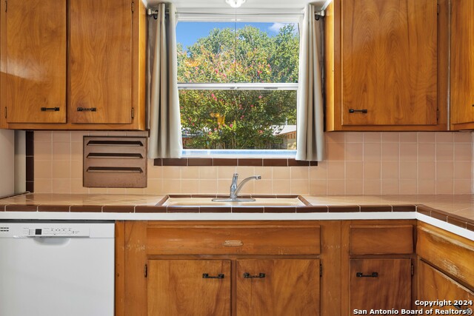
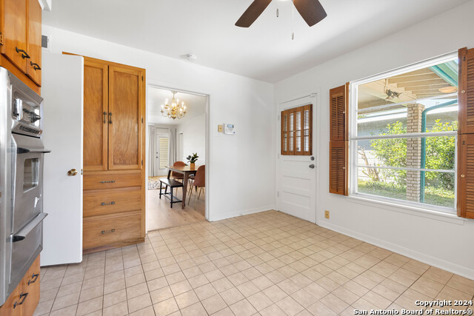
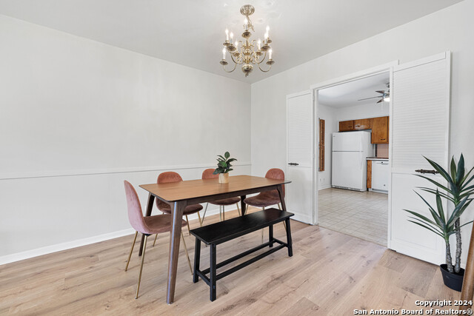
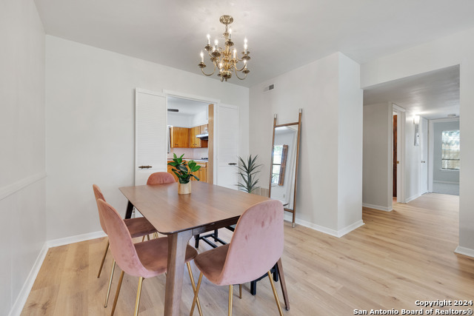
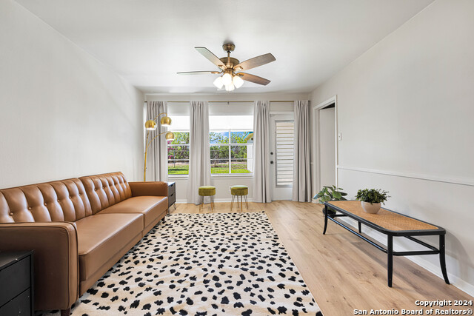
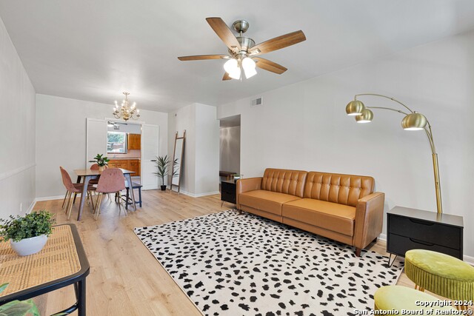
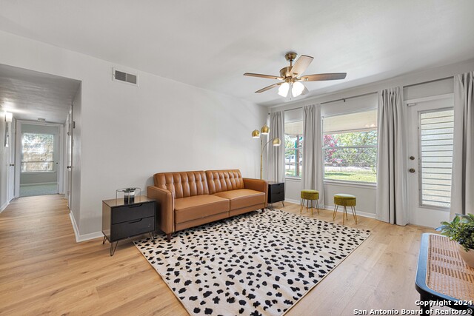
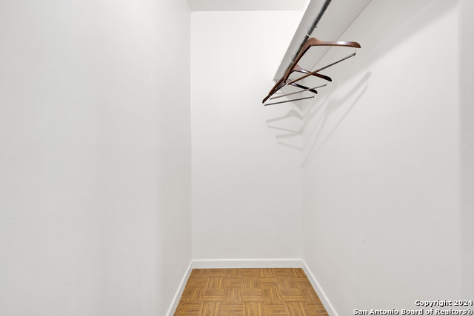
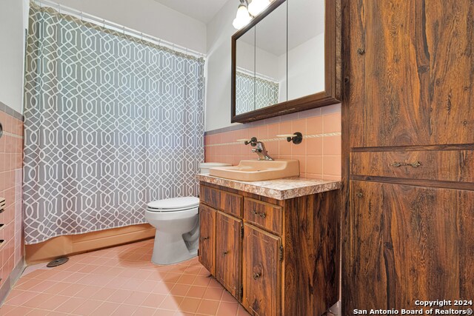
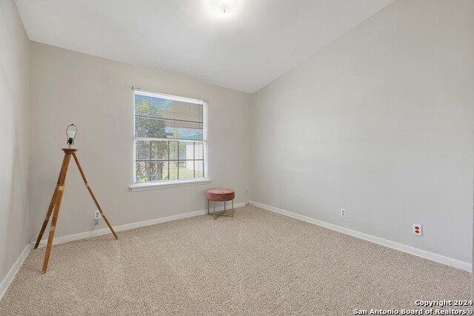
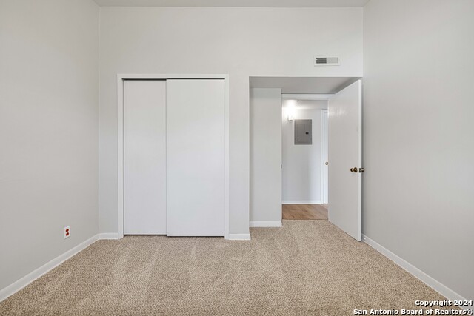

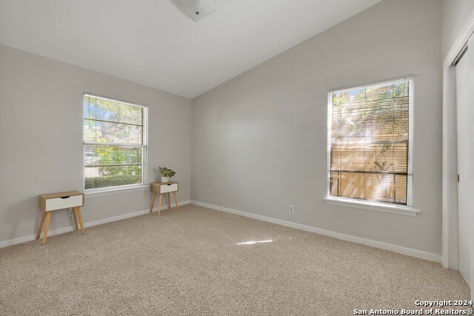
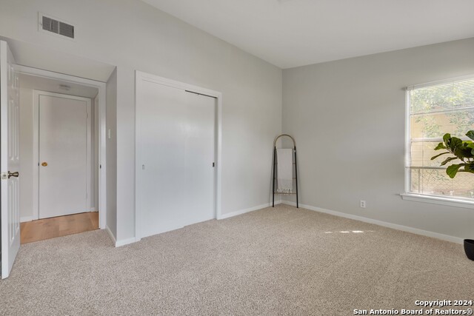

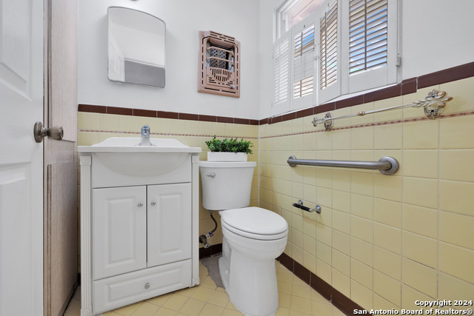
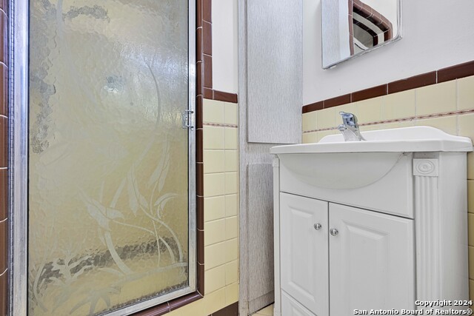
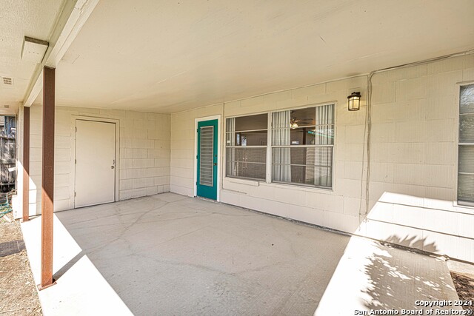

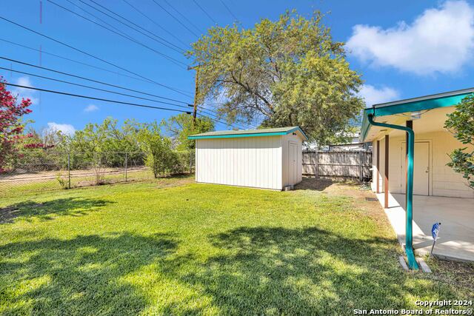
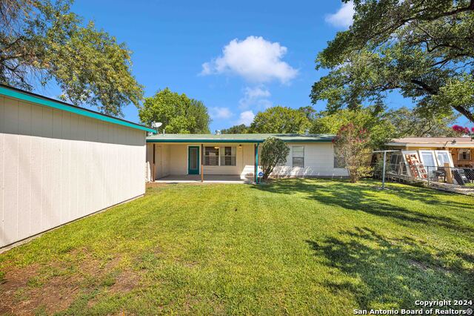
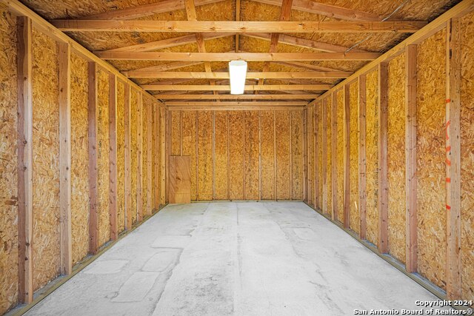










- MLS#: 1808250 ( Single Residential )
- Street Address: 258 Cicero Dr
- Viewed: 45
- Price: $215,000
- Price sqft: $163
- Waterfront: No
- Year Built: 1958
- Bldg sqft: 1321
- Bedrooms: 3
- Total Baths: 2
- Full Baths: 2
- Garage / Parking Spaces: 1
- Days On Market: 146
- Additional Information
- County: BEXAR
- City: San Antonio
- Zipcode: 78218
- Subdivision: East Terrell Hills
- District: North East I.S.D
- Elementary School: Walzem
- Middle School: Krueger
- High School: Roosevelt
- Provided by: Xsellence Realty
- Contact: Robert Saenz
- (210) 535-2607

- DMCA Notice
-
DescriptionYour Homeownership Dreams Can Start Here! This charming home is not just a house; it's an opportunity. Eligible first time homebuyers can secure this property with as little as $500 down thanks to our preferred lender and San Antonio's Homeownership Incentive Program! This beloved 1950s home has been lovingly cared for and thoughtfully updated over the years. With the fresh paint, new vinyl plank floors throughout the common areas and the kitchen, cozy carpeted bedrooms, and upgraded ceiling fans, it brings a fresh feel and offers the perfect blend of original charm and modern upgrades. The owners planted beautiful trees that now provide the perfect shade and with it's well maintained landscape the home creates a serene outdoor space. The spacious storage room with electricity in the backyard and alley access, adds great convenience. Plus, you get easy access to major highways such as 410 and I 35 making this location ideal. This home is ready for its new owner to fill it with new memories. Don't miss your chance to own a piece of San Antonio and build your future. Schedule a showing today!
Features
Possible Terms
- Conventional
- FHA
- VA
- Cash
Air Conditioning
- One Central
Apprx Age
- 67
Builder Name
- UNKNOWN
Construction
- Pre-Owned
Contract
- Exclusive Right To Sell
Days On Market
- 129
Dom
- 129
Elementary School
- Walzem
Exterior Features
- Brick
- Siding
Fireplace
- Not Applicable
Floor
- Carpeting
- Ceramic Tile
- Vinyl
Foundation
- Slab
Garage Parking
- None/Not Applicable
Heating
- Central
Heating Fuel
- Electric
High School
- Roosevelt
Home Owners Association Mandatory
- None
Inclusions
- Ceiling Fans
- Washer Connection
- Dryer Connection
- Washer
- Dryer
- Built-In Oven
- Stove/Range
- Refrigerator
Instdir
- From 410 E. Take exit 26A toward Alamo Heights. Turn left onto Lanark Dr. Turn right onto Harlow Dr. Turn left onto Cicero Dr.
Interior Features
- One Living Area
- Liv/Din Combo
- Separate Dining Room
Kitchen Length
- 15
Legal Desc Lot
- 26
Legal Description
- NCB 12223 BLK LOT 26
Middle School
- Krueger
Neighborhood Amenities
- None
Owner Lrealreb
- No
Ph To Show
- 210-222-2227
Possession
- Closing/Funding
Property Type
- Single Residential
Roof
- Composition
School District
- North East I.S.D
Source Sqft
- Appsl Dist
Style
- One Story
Total Tax
- 4086
Views
- 45
Water/Sewer
- Water System
- Sewer System
Window Coverings
- None Remain
Year Built
- 1958
Property Location and Similar Properties


