
- Michaela Aden, ABR,MRP,PSA,REALTOR ®,e-PRO
- Premier Realty Group
- Mobile: 210.859.3251
- Mobile: 210.859.3251
- Mobile: 210.859.3251
- michaela3251@gmail.com
Property Photos
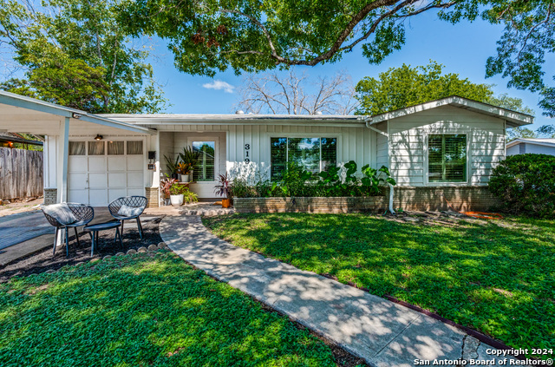

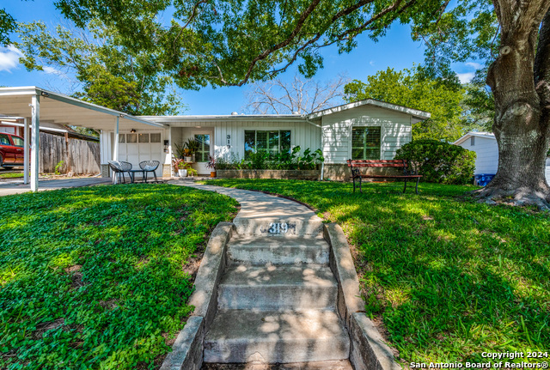
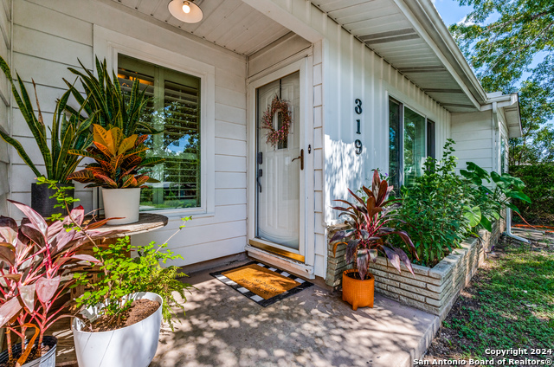
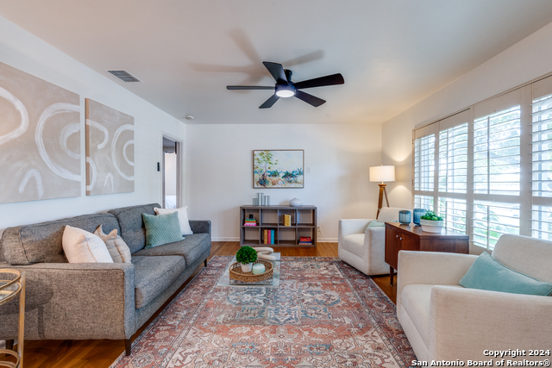


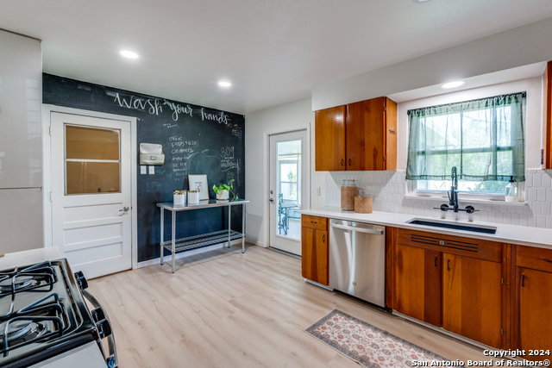
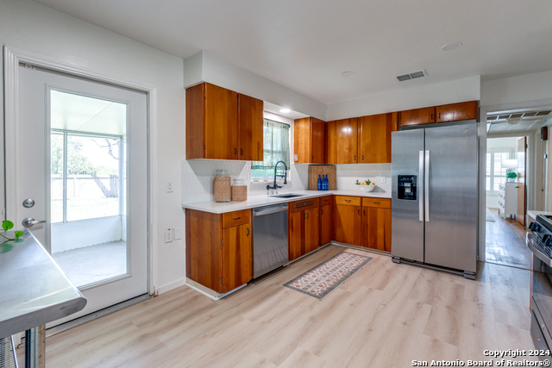



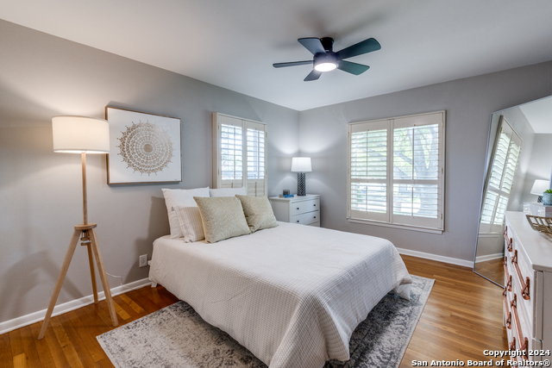
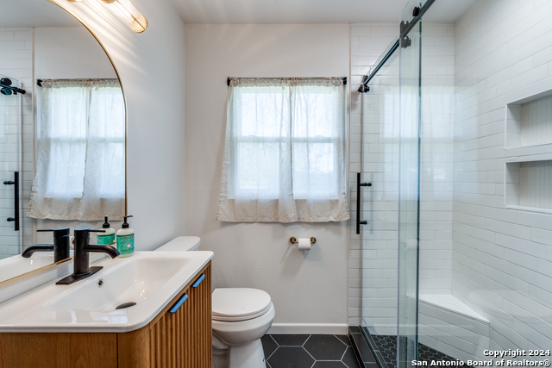
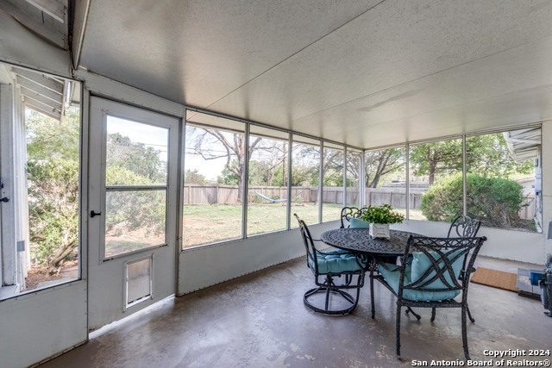
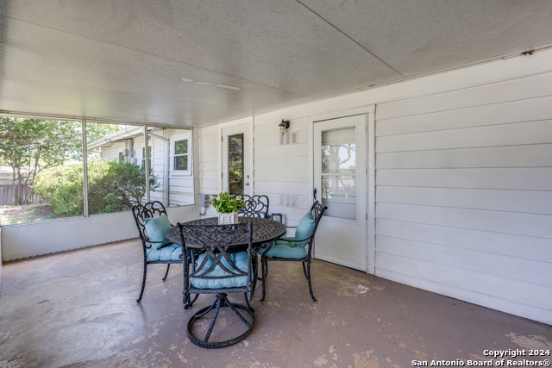
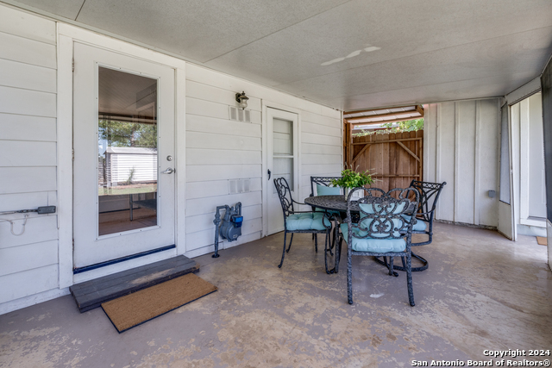
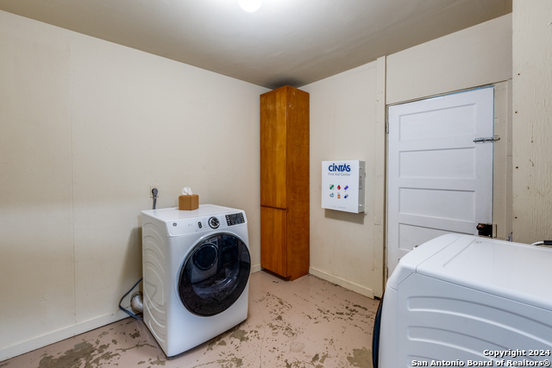

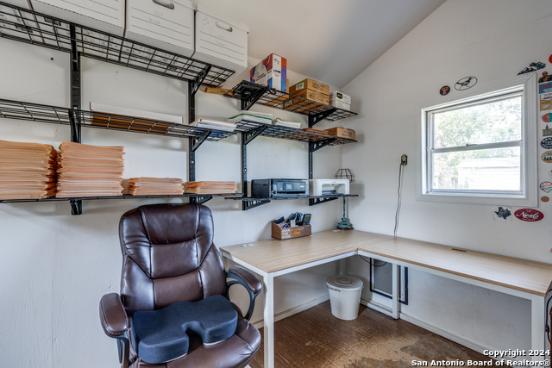
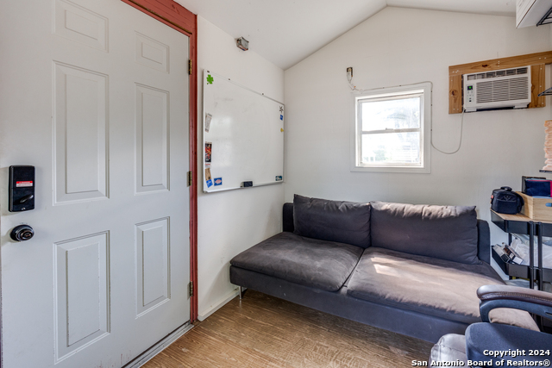
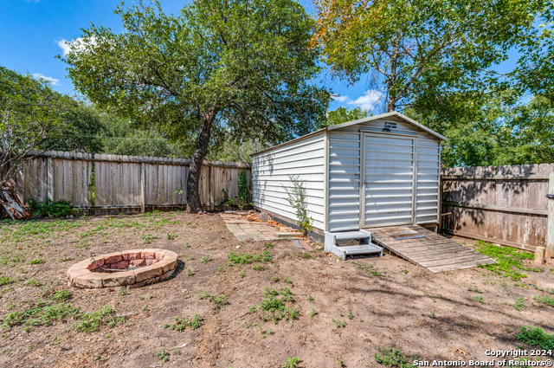
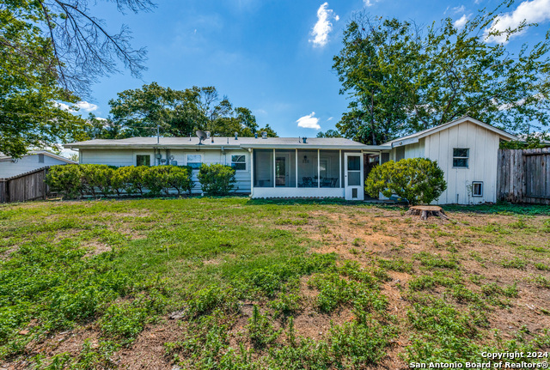
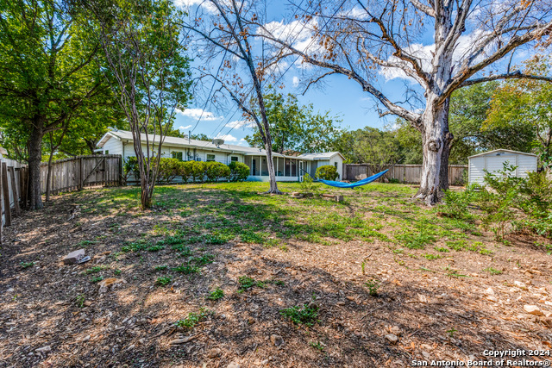
- MLS#: 1808224 ( Single Residential )
- Street Address: 319 Karen
- Viewed: 51
- Price: $260,000
- Price sqft: $236
- Waterfront: No
- Year Built: 1952
- Bldg sqft: 1100
- Bedrooms: 2
- Total Baths: 1
- Full Baths: 1
- Garage / Parking Spaces: 1
- Days On Market: 148
- Additional Information
- County: BEXAR
- City: San Antonio
- Zipcode: 78209
- Subdivision: Wilshire Village
- District: North East I.S.D
- Elementary School: Wilshire
- Middle School: Garner
- High School: Macarthur
- Provided by: Phyllis Browning Company
- Contact: Vivienne Bathie
- (210) 410-0154

- DMCA Notice
-
DescriptionCharming updated one story, 2 bedroom home with screened in porch and detached airconditioned office/workshop. Newly remodeled kitchen and bathroom make this delightful home move in ready! Please see attached list of UPGRADES & FEATURES. No carpet! Hardwood and ceramic floors throughout. Home has an attached garage and a carport. Large fenced backyard with 16 x 10 storage unit and beautiful mature trees. Conveniently located in a quiet neighborhood close to Fort Sam, shops, restaurants, airport and downtown.
Features
Possible Terms
- Conventional
- FHA
- Cash
- VA Substitution
Accessibility
- Int Door Opening 32"+
- Ext Door Opening 36"+
- 36 inch or more wide halls
- No Carpet
- Near Bus Line
- First Floor Bath
- First Floor Bedroom
- Stall Shower
Air Conditioning
- One Central
Apprx Age
- 72
Block
- 10
Builder Name
- Unknown
Construction
- Pre-Owned
Contract
- Exclusive Right To Sell
Days On Market
- 88
Currently Being Leased
- No
Dom
- 88
Elementary School
- Wilshire
Exterior Features
- Siding
Fireplace
- Not Applicable
Floor
- Ceramic Tile
- Wood
- Vinyl
Foundation
- Slab
Garage Parking
- One Car Garage
Heating
- Central
Heating Fuel
- Natural Gas
High School
- Macarthur
Home Owners Association Mandatory
- None
Inclusions
- Ceiling Fans
- Washer Connection
- Dryer Connection
- Microwave Oven
- Stove/Range
- Gas Cooking
- Refrigerator
- Disposal
- Dishwasher
- Smoke Alarm
- Security System (Owned)
- Gas Water Heater
- Solid Counter Tops
- City Garbage service
Instdir
- Between Ginger and Byrnes
Interior Features
- One Living Area
- Liv/Din Combo
- Eat-In Kitchen
- Two Eating Areas
- Study/Library
- Florida Room
- Shop
- Utility Room Inside
- 1st Floor Lvl/No Steps
- All Bedrooms Downstairs
- Laundry Main Level
- Laundry Room
Kitchen Length
- 15
Legal Desc Lot
- 18
Legal Description
- NCB 9892 BLK 10 LOT 18
Lot Description
- Mature Trees (ext feat)
Lot Improvements
- Street Paved
- Curbs
- Alley
- City Street
Middle School
- Garner
Neighborhood Amenities
- None
Occupancy
- Owner
Other Structures
- Outbuilding
- Shed(s)
- Storage
- Workshop
Owner Lrealreb
- No
Ph To Show
- 210-222-2227
Possession
- Closing/Funding
Property Type
- Single Residential
Recent Rehab
- Yes
Roof
- Composition
School District
- North East I.S.D
Source Sqft
- Appraiser
Style
- One Story
Total Tax
- 6110.32
Utility Supplier Elec
- CPS
Utility Supplier Gas
- CPS
Utility Supplier Grbge
- CITY
Utility Supplier Sewer
- SAWS
Utility Supplier Water
- SAWS
Views
- 51
Water/Sewer
- Water System
- Sewer System
Window Coverings
- All Remain
Year Built
- 1952
Property Location and Similar Properties


