
- Michaela Aden, ABR,MRP,PSA,REALTOR ®,e-PRO
- Premier Realty Group
- Mobile: 210.859.3251
- Mobile: 210.859.3251
- Mobile: 210.859.3251
- michaela3251@gmail.com
Property Photos
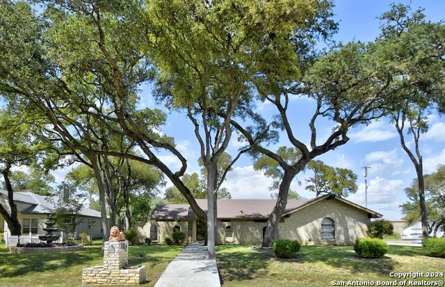

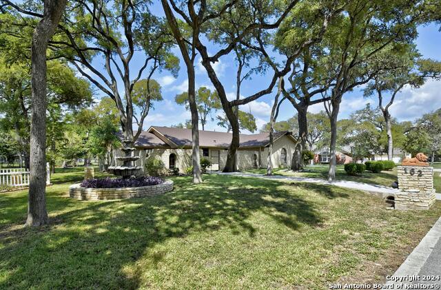
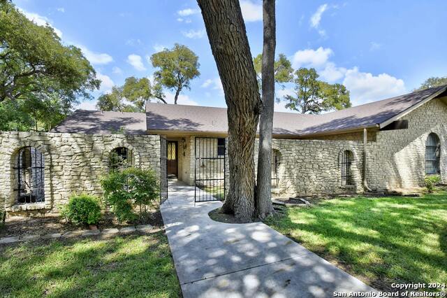
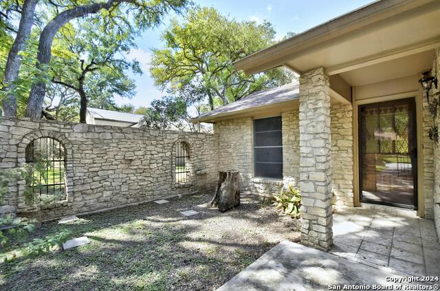
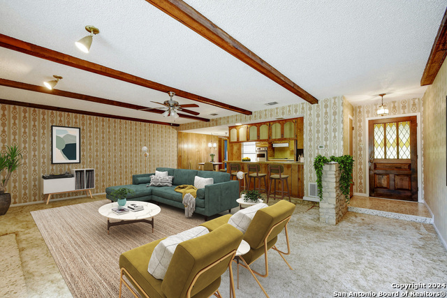
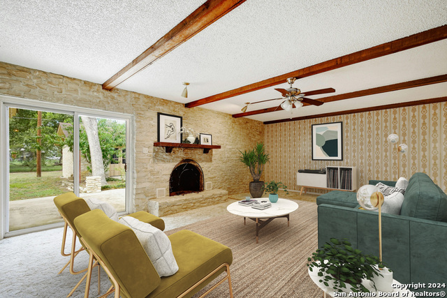
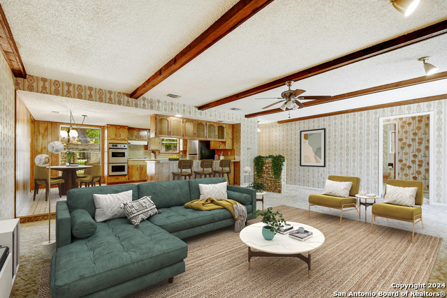
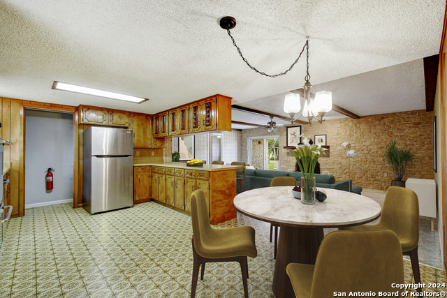
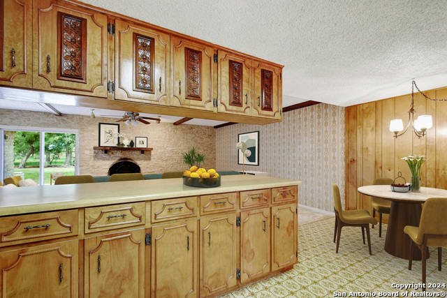
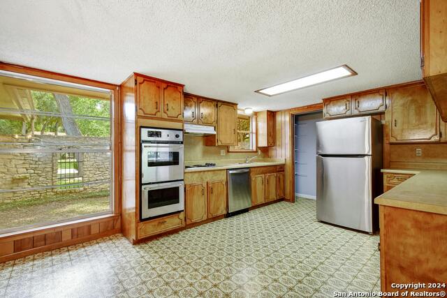
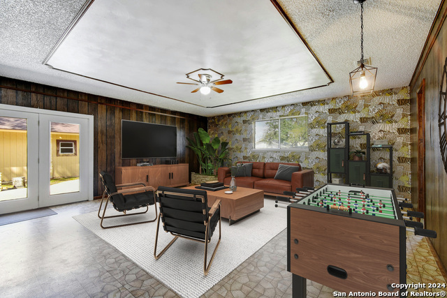
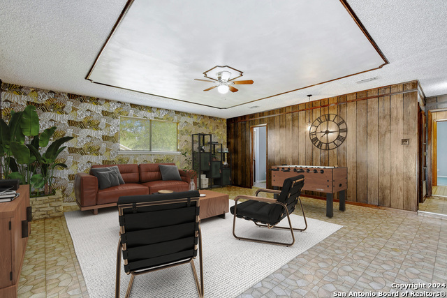
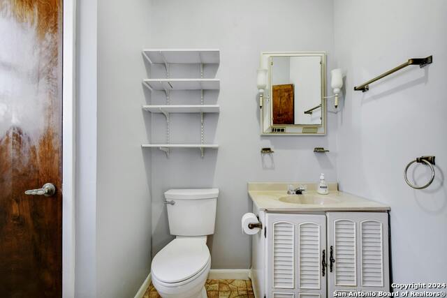
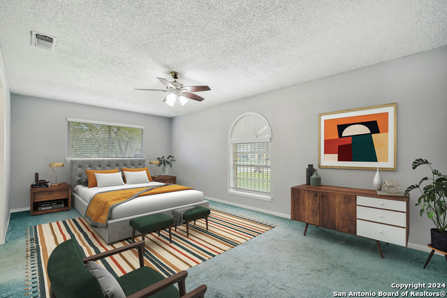
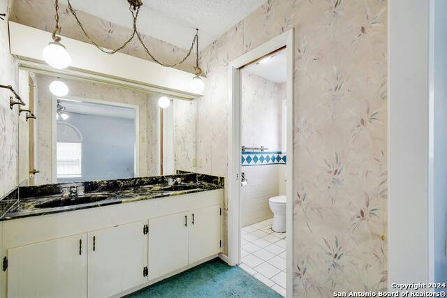
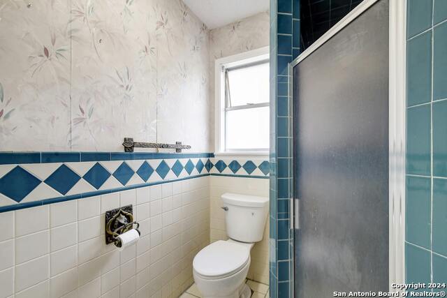
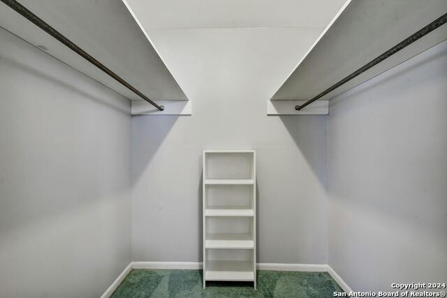
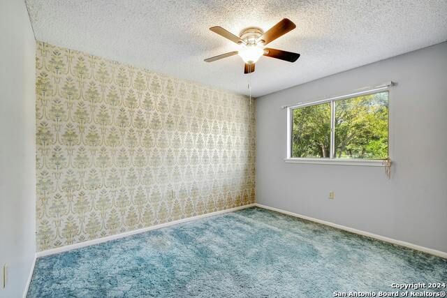
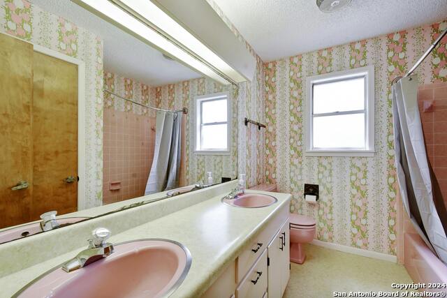
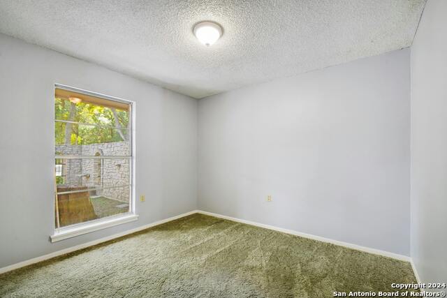
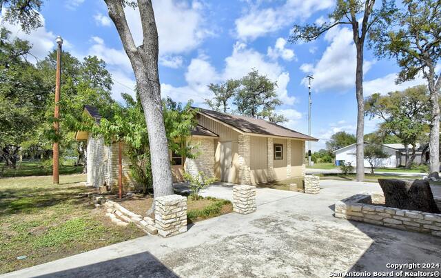
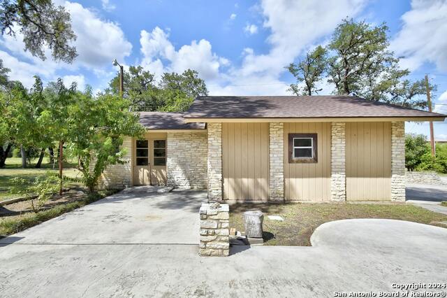
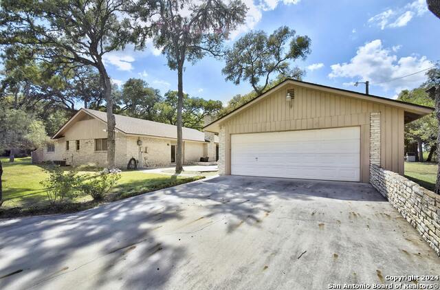
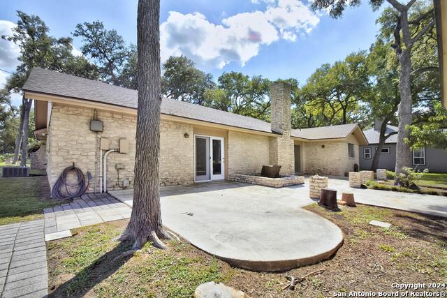
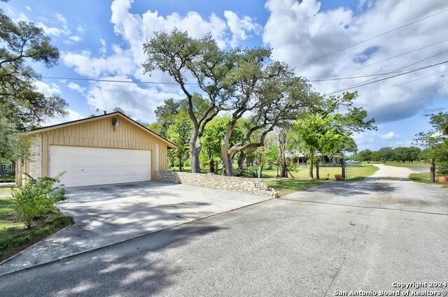
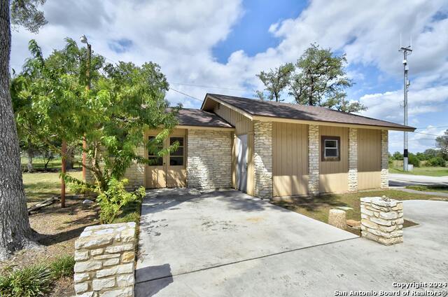
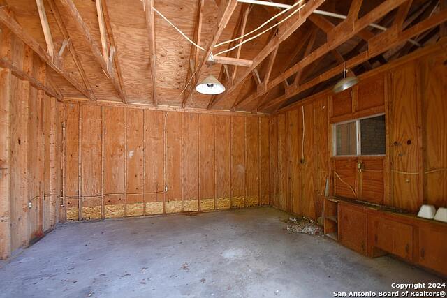
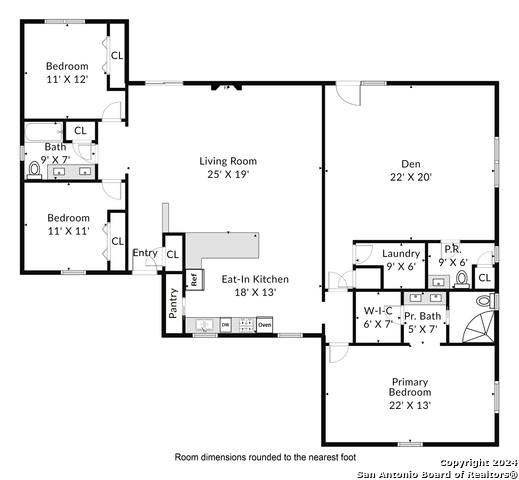
- MLS#: 1808158 ( Single Residential )
- Street Address: 162 Lone Oak St
- Viewed: 36
- Price: $390,000
- Price sqft: $167
- Waterfront: No
- Year Built: 1977
- Bldg sqft: 2341
- Bedrooms: 3
- Total Baths: 3
- Full Baths: 2
- 1/2 Baths: 1
- Garage / Parking Spaces: 2
- Days On Market: 101
- Additional Information
- County: GUADALUPE
- City: Seguin
- Zipcode: 78155
- Subdivision: Oak Village North
- District: Seguin
- Elementary School: Patlan
- Middle School: A.J. BRIESEMEISTER
- High School: Seguin
- Provided by: JB Goodwin, REALTORS
- Contact: Jill Whittaker
- (210) 317-4311

- DMCA Notice
-
DescriptionWelcome to a charming slice of 1970s nostalgia, nestled on a serene, tree lined street. This delightful single story home stands as a testament to timeless design, with its original wallpaper and flooring lovingly preserved and still in remarkable condition. The heart of the home is a spacious kitchen that harmoniously blends old world charm with modern convenience, featuring updated, stainless steel appliances, including built in double ovens, that make cooking a pleasure. The living room, a true centerpiece, boasts a cozy wood burning fireplace that invites you to curl up on chilly evenings and enjoy the comforting crackle of a real fire. Don't miss the second living area that offers tons of extra space for a game room, man cave, hobby area or even a simple den. The level lot is covered with mature trees, stretches across over a third of an acre, and includes a shop with power and a 2 car, side entry garage. The property backs up to a large ranch, offering a backdrop of privacy and quietude. The roof is only 5 years old, protecting your precious investment. Experience the charm of yesteryear with the comfort of today in this lovingly maintained home. It's more than just a house it's a place where memories are made and cherished.
Features
Possible Terms
- Conventional
- FHA
- VA
- TX Vet
- Cash
Air Conditioning
- Two Central
Apprx Age
- 47
Builder Name
- Unk
Construction
- Pre-Owned
Contract
- Exclusive Right To Sell
Days On Market
- 88
Dom
- 88
Elementary School
- Patlan
Energy Efficiency
- Ceiling Fans
Exterior Features
- Stone/Rock
Fireplace
- One
- Living Room
- Wood Burning
Floor
- Carpeting
- Linoleum
Foundation
- Slab
Garage Parking
- Two Car Garage
Heating
- Central
Heating Fuel
- Electric
High School
- Seguin
Home Owners Association Mandatory
- None
Home Faces
- South
Inclusions
- Ceiling Fans
- Washer Connection
- Dryer Connection
- Cook Top
- Built-In Oven
- Disposal
- Dishwasher
- Smoke Alarm
- Electric Water Heater
- Garage Door Opener
- Double Ovens
- City Garbage service
Instdir
- From I-10 go north on Hwy 123
- turn right on Old Martindale Rd
- Right on Twin Oak
- left on Lone Oak
Interior Features
- Two Living Area
- Liv/Din Combo
- Eat-In Kitchen
- Two Eating Areas
- Breakfast Bar
- Walk-In Pantry
- Atrium
- Game Room
- Shop
- Utility Room Inside
- Open Floor Plan
- Cable TV Available
- High Speed Internet
- All Bedrooms Downstairs
- Laundry Main Level
- Laundry Room
- Telephone
- Walk in Closets
- Attic - Access only
Kitchen Length
- 18
Legal Desc Lot
- 16
Legal Description
- LOT: 16 BLK: ADDN: OAK VILLAGE NORTH
Lot Description
- Corner
- County VIew
- 1/4 - 1/2 Acre
- Mature Trees (ext feat)
- Level
Lot Improvements
- Street Paved
- Asphalt
- City Street
Middle School
- A.J. BRIESEMEISTER
Miscellaneous
- Estate Sale Probate
Neighborhood Amenities
- None
Occupancy
- Vacant
Other Structures
- Shed(s)
- Storage
- Workshop
Owner Lrealreb
- No
Ph To Show
- 210-222-2227
Possession
- Closing/Funding
Property Type
- Single Residential
Roof
- Composition
School District
- Seguin
Source Sqft
- Appsl Dist
Style
- One Story
- Traditional
Total Tax
- 8607
Views
- 36
Virtual Tour Url
- https://my.homediary.com/u/471829
Water/Sewer
- Water System
- Sewer System
Window Coverings
- All Remain
Year Built
- 1977
Property Location and Similar Properties


