
- Michaela Aden, ABR,MRP,PSA,REALTOR ®,e-PRO
- Premier Realty Group
- Mobile: 210.859.3251
- Mobile: 210.859.3251
- Mobile: 210.859.3251
- michaela3251@gmail.com
Property Photos
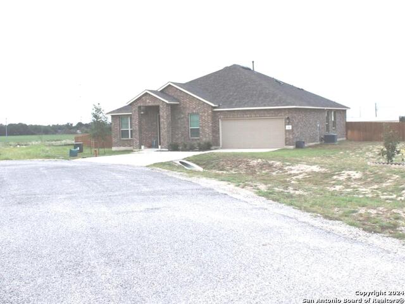

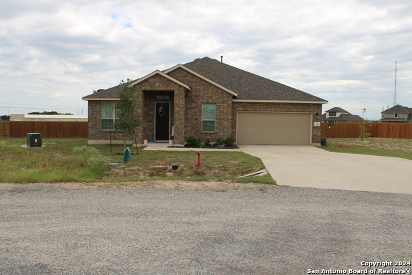
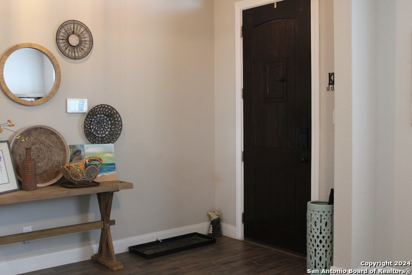
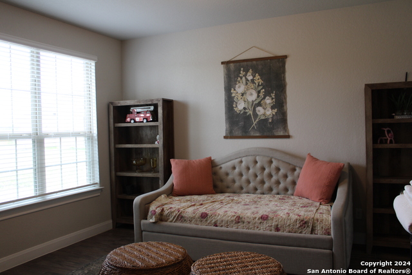
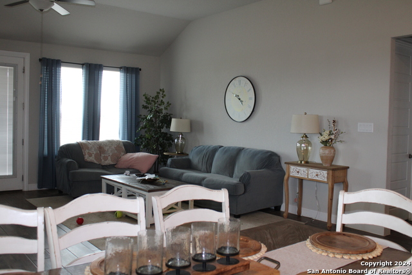
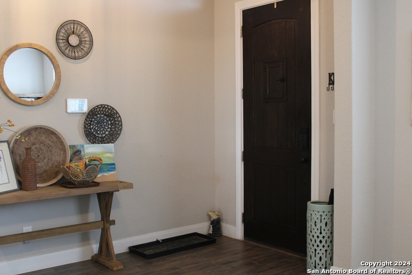
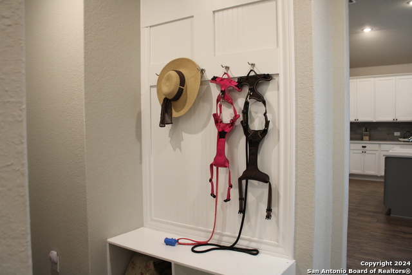

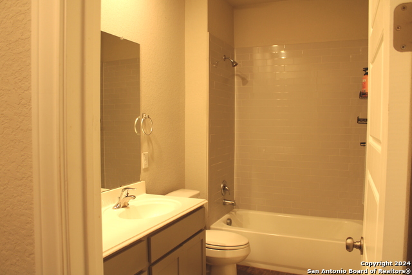
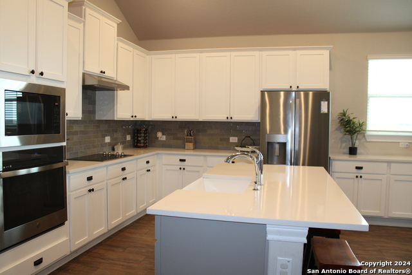
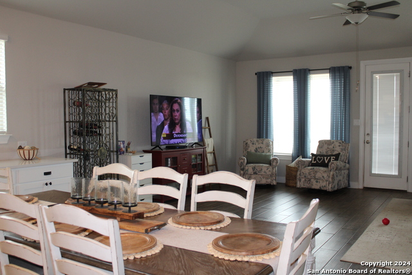
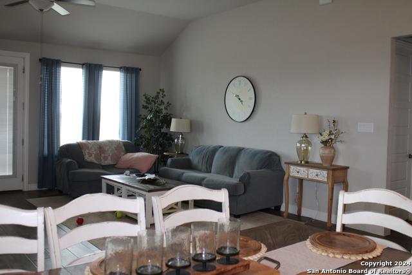
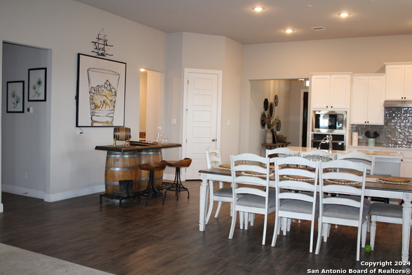
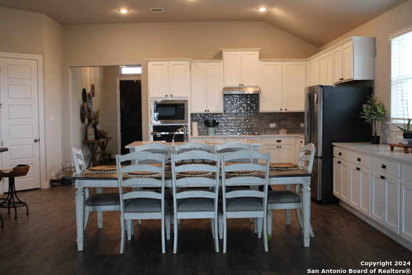


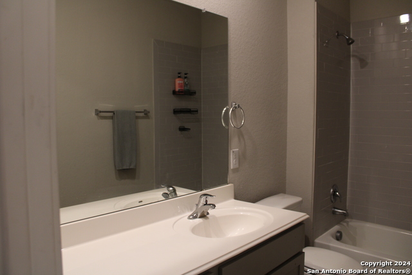
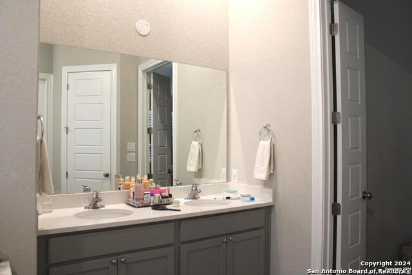

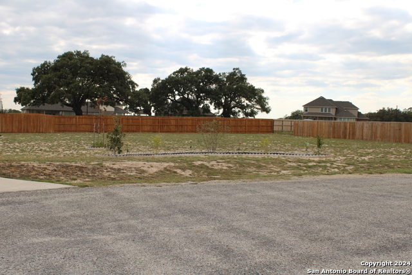
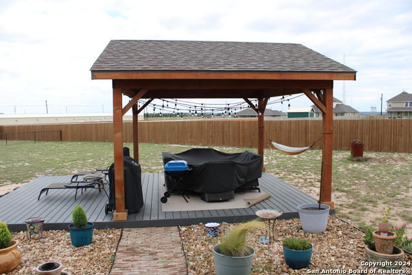

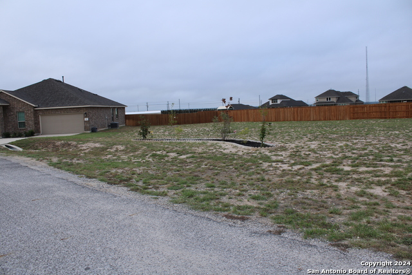
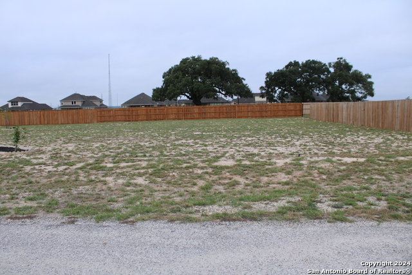
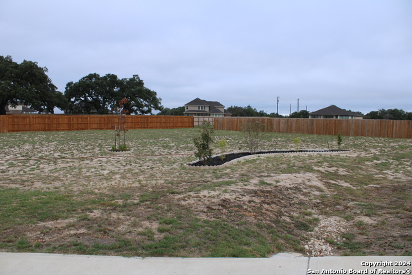
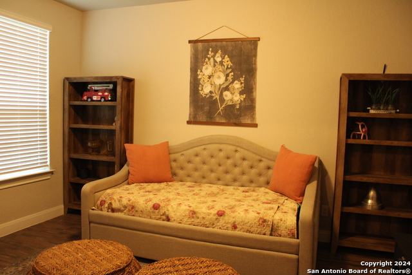
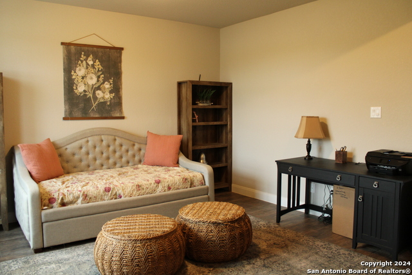
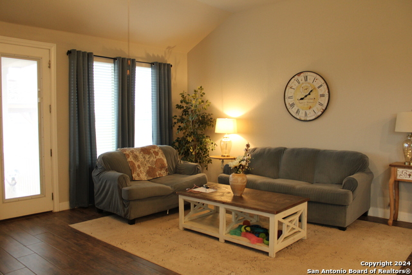

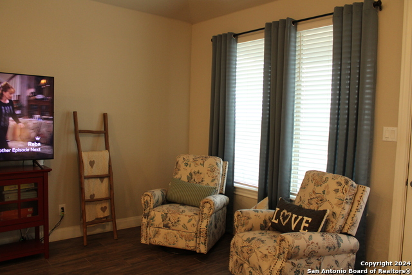

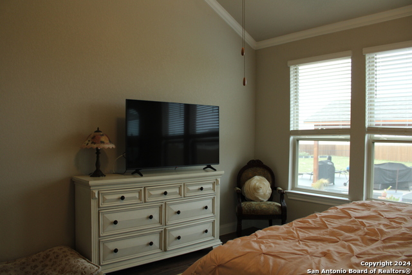
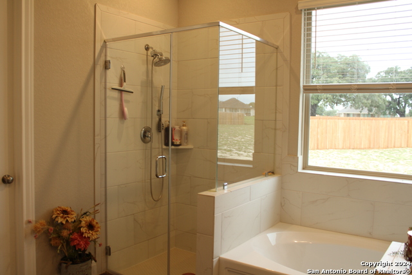
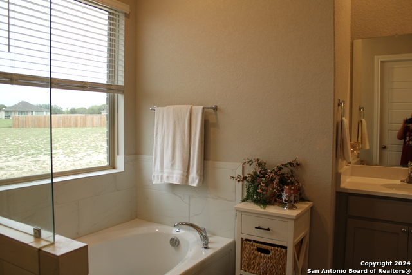
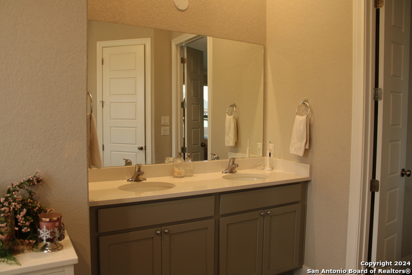

- MLS#: 1808157 ( Single Residential )
- Street Address: 104 Scarlet Oak
- Viewed: 62
- Price: $500,000
- Price sqft: $223
- Waterfront: No
- Year Built: 2022
- Bldg sqft: 2242
- Bedrooms: 3
- Total Baths: 2
- Full Baths: 2
- Garage / Parking Spaces: 2
- Days On Market: 148
- Additional Information
- County: WILSON
- City: Floresville
- Zipcode: 78114
- Subdivision: Arched Oaks Subdivision
- District: Floresville Isd
- Elementary School: Floresville
- Middle School: Floresville
- High School: Floresville
- Provided by: South Texas Realty, LLC
- Contact: Tena Kirkham
- (361) 354-0505

- DMCA Notice
-
DescriptionCharm meets convenience in this delightful single family property in the quiet Arched Oak Subdivision. Step into a world of warmth and comfort as you enter the open concept living space, perfect for creating lasting memories with loved ones. Embrace the tranquility of the lovely Gazebo with lifelong flooring for your own private retreat after a long day. This home offers the ideal blend of suburban living and urban accessibility. Natural light flows through the generous windows. San Antonio is a twenty minute drive and if you want quieter shopping Floresville is ten minutes from the Arched Oak Subdivision.
Features
Possible Terms
- Conventional
- FHA
- VA
- Cash
Accessibility
- 2+ Access Exits
Air Conditioning
- One Central
Builder Name
- MI Homes
Construction
- Pre-Owned
Contract
- Exclusive Right To Sell
Days On Market
- 113
Currently Being Leased
- No
Dom
- 113
Elementary School
- Floresville
Energy Efficiency
- Programmable Thermostat
- 12"+ Attic Insulation
- Double Pane Windows
- Variable Speed HVAC
- Ceiling Fans
Exterior Features
- Brick
Fireplace
- Not Applicable
Floor
- Ceramic Tile
Foundation
- Slab
Garage Parking
- Two Car Garage
Green Certifications
- HERS Rated
Green Features
- Drought Tolerant Plants
Heating
- Central
- 1 Unit
Heating Fuel
- Electric
High School
- Floresville
Home Owners Association Fee
- 650
Home Owners Association Frequency
- Annually
Home Owners Association Mandatory
- Mandatory
Home Owners Association Name
- AMG
Home Faces
- North
Inclusions
- Washer Connection
- Dryer Connection
- Cook Top
- Built-In Oven
- Self-Cleaning Oven
- Microwave Oven
- Refrigerator
- Disposal
- Dishwasher
- Ice Maker Connection
- Smoke Alarm
- Pre-Wired for Security
- Electric Water Heater
- Garage Door Opener
- In Wall Pest Control
- Solid Counter Tops
- Custom Cabinets
- Central Distribution Plumbing System
- Private Garbage Service
Instdir
- From Downtown San Antonio: Take Interstate 37 S/US-281 S / Take exit 132 for US 181 S towards Floresville / Turn right onto Arched Oak Loop/Eagle Creek Ranch Blvd / The community will be on your right. Turn left onto Scarlet Oak Circle only house on right
Interior Features
- Two Living Area
- Liv/Din Combo
- Eat-In Kitchen
- Two Eating Areas
- Island Kitchen
- Walk-In Pantry
- Utility Room Inside
- 1st Floor Lvl/No Steps
- High Ceilings
- Open Floor Plan
- Pull Down Storage
- Cable TV Available
- High Speed Internet
- All Bedrooms Downstairs
- Laundry Main Level
- Laundry Room
- Walk in Closets
- Attic - Access only
- Attic - Pull Down Stairs
Kitchen Length
- 12
Legal Desc Lot
- 10
Legal Description
- Lot 10/1.06 Acres
- Block 2 Arched Oak Subdivision
Lot Description
- Level
Lot Dimensions
- 4840/.06
Lot Improvements
- Street Paved
Middle School
- Floresville
Miscellaneous
- School Bus
Multiple HOA
- No
Neighborhood Amenities
- None
Occupancy
- Owner
Other Structures
- Gazebo
Owner Lrealreb
- No
Ph To Show
- 3613540505
Possession
- Closing/Funding
Property Type
- Single Residential
Roof
- Composition
School District
- Floresville Isd
Source Sqft
- Appsl Dist
Style
- One Story
Total Tax
- 6650
Utility Supplier Elec
- Felps Electr
Utility Supplier Grbge
- Mutz
Utility Supplier Sewer
- none
Utility Supplier Water
- Oak Hill
Views
- 62
Water/Sewer
- Aerobic Septic
Window Coverings
- Some Remain
Year Built
- 2022
Property Location and Similar Properties


