
- Michaela Aden, ABR,MRP,PSA,REALTOR ®,e-PRO
- Premier Realty Group
- Mobile: 210.859.3251
- Mobile: 210.859.3251
- Mobile: 210.859.3251
- michaela3251@gmail.com
Property Photos
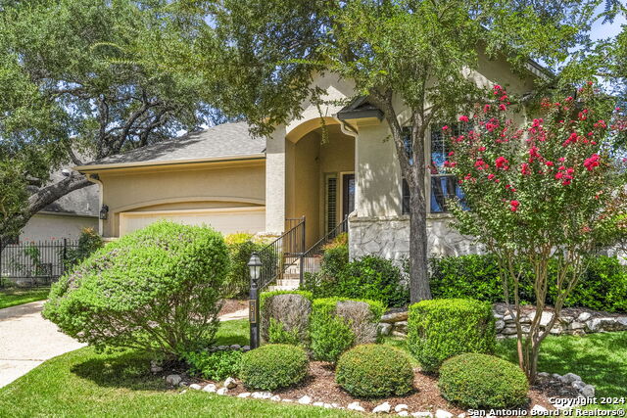

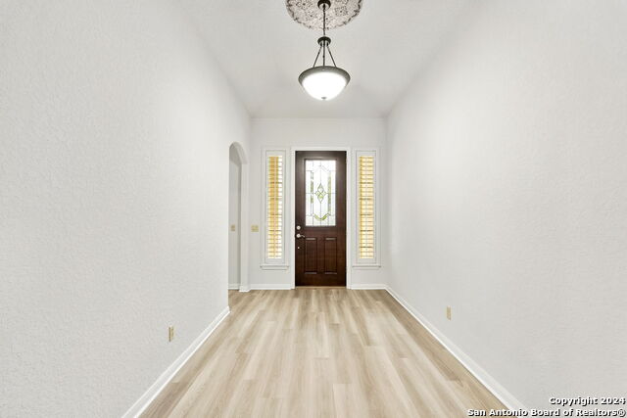
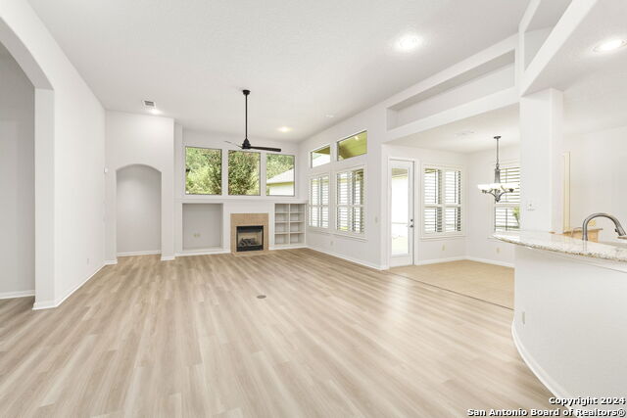
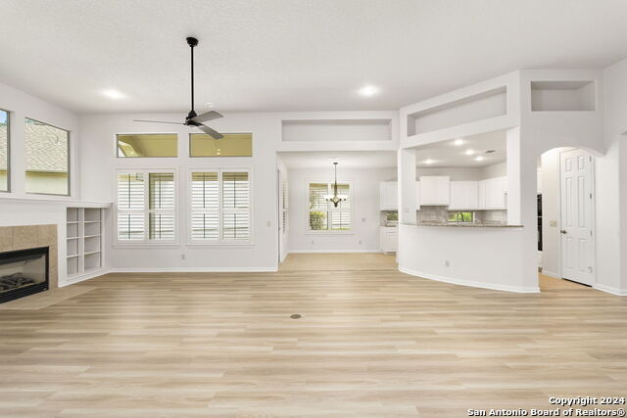
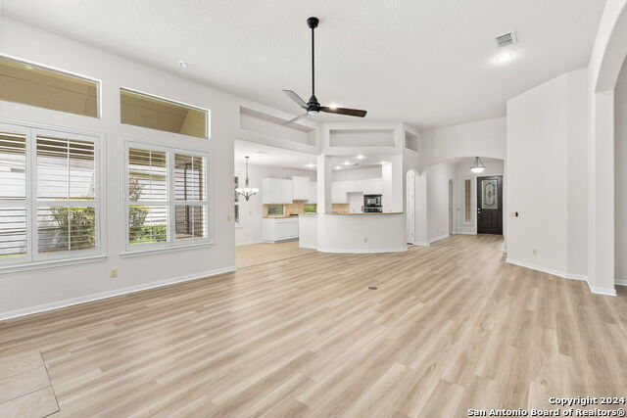
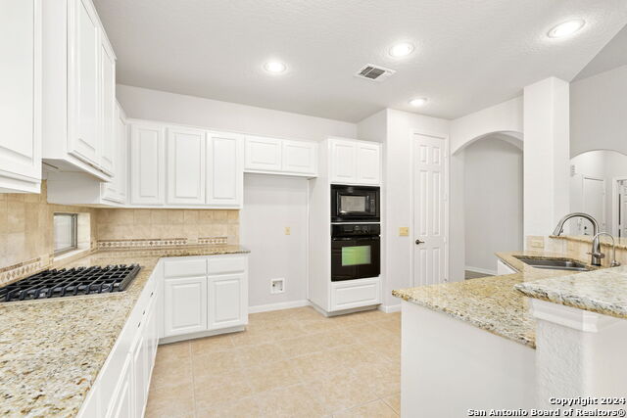
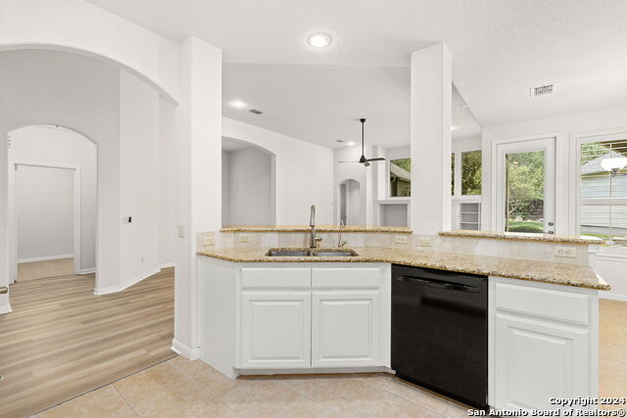
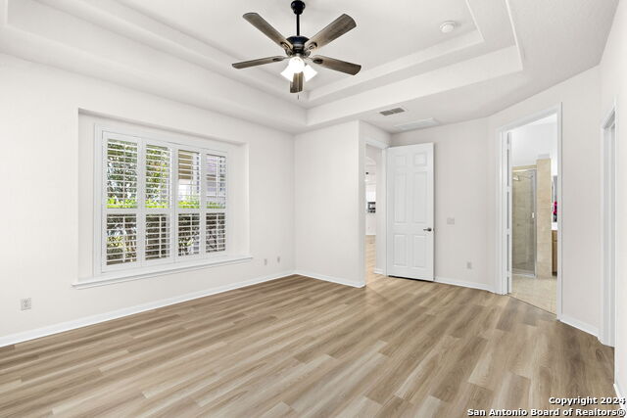
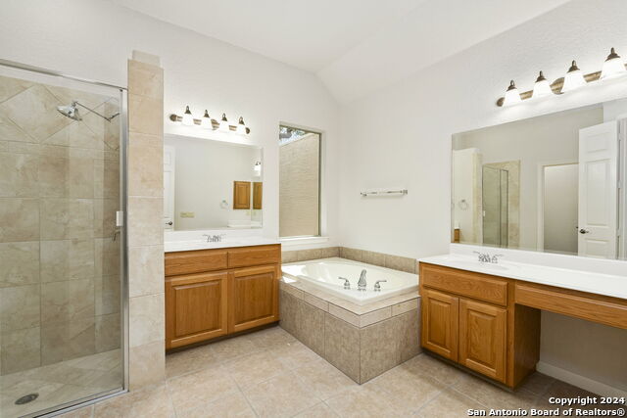
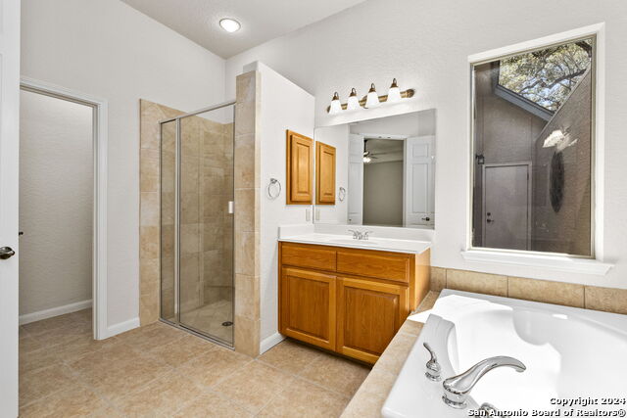
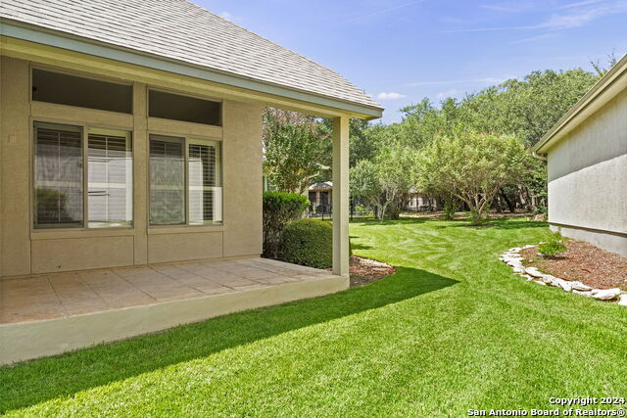
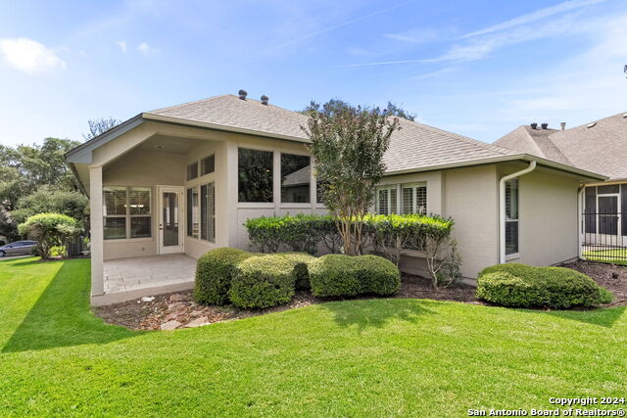
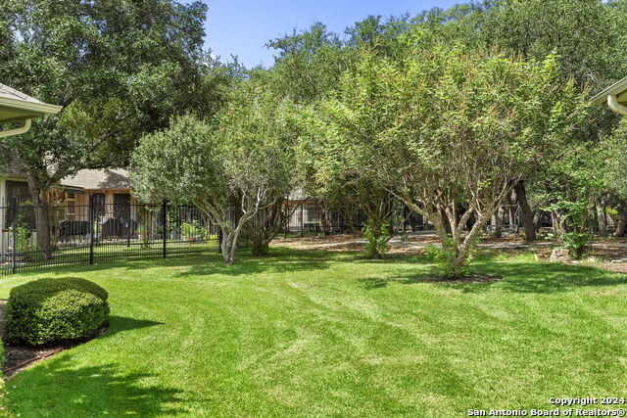
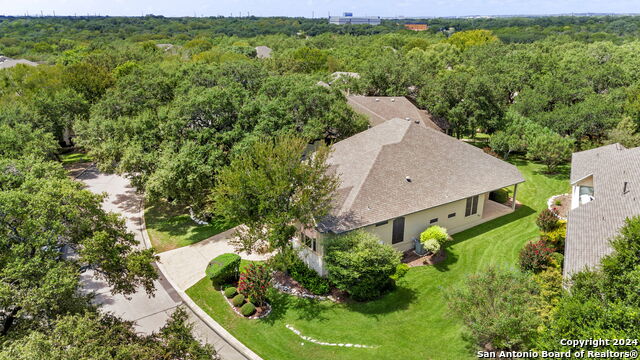
- MLS#: 1808094 ( Single Residential )
- Street Address: 51 Grassmarket
- Viewed: 52
- Price: $516,000
- Price sqft: $233
- Waterfront: No
- Year Built: 2003
- Bldg sqft: 2210
- Bedrooms: 3
- Total Baths: 2
- Full Baths: 2
- Garage / Parking Spaces: 2
- Days On Market: 149
- Additional Information
- County: BEXAR
- City: San Antonio
- Zipcode: 78259
- Subdivision: Roseheart
- District: North East I.S.D
- Elementary School: Bulverde Creek
- Middle School: Tex Hill
- High School: Johnson
- Provided by: Coldwell Banker D'Ann Harper
- Contact: Arthur Meister
- (210) 286-9106

- DMCA Notice
-
DescriptionNestled within the sought after gated Roseheart community, this meticulously maintained 3 bedroom, 2 bath home is move in ready with new flooring and fresh paint throughout. The flexible dining room can double as a home office, offering added versatility for today's lifestyle. The 2 car garage is a showstopper with its sleek epoxy flooring. Step outside to a beautifully landscaped yard, perfect for relaxing under the covered patio. The property offers direct access to 3.2 miles of serene walking trails, ideal for outdoor enthusiasts. Inside, enjoy open, light filled spaces that seamlessly blend comfort and functionality. Roseheart's unbeatable amenities include year round front and rear yard maintenance, alarm monitoring, a clubhouse with a pool, tennis courts, and a fitness center. Plus, the community organizes engaging social events throughout the year, fostering a strong sense of neighborhood camaraderie. This home is the perfect mix of luxury and low maintenance living, all set in a prime location with easy access to shopping, dining, and top rated schools. Don't miss your chance to experience this exceptional lifestyle!
Features
Possible Terms
- Conventional
- FHA
- VA
- TX Vet
- Cash
Air Conditioning
- One Central
Apprx Age
- 22
Builder Name
- Sitterle
Construction
- Pre-Owned
Contract
- Exclusive Right To Sell
Days On Market
- 441
Currently Being Leased
- No
Dom
- 148
Elementary School
- Bulverde Creek
Energy Efficiency
- Programmable Thermostat
- Double Pane Windows
- Ceiling Fans
Exterior Features
- Stone/Rock
- Stucco
Fireplace
- Living Room
- Gas
Floor
- Ceramic Tile
- Laminate
Foundation
- Slab
Garage Parking
- Two Car Garage
Heating
- Central
Heating Fuel
- Natural Gas
High School
- Johnson
Home Owners Association Fee
- 995
Home Owners Association Frequency
- Quarterly
Home Owners Association Mandatory
- Mandatory
Home Owners Association Name
- ROSEHEART HOA
Inclusions
- Ceiling Fans
- Washer Connection
- Dryer Connection
- Cook Top
- Built-In Oven
- Microwave Oven
- Gas Cooking
- Disposal
- Dishwasher
- Ice Maker Connection
- Water Softener (owned)
- Smoke Alarm
- Security System (Owned)
- Gas Water Heater
- Garage Door Opener
Instdir
- 1604 then North on Bulverde to Roseheart - turn right
- the right on Grassmarket.
Interior Features
- One Living Area
- Separate Dining Room
- Eat-In Kitchen
- Two Eating Areas
- Breakfast Bar
- Utility Room Inside
Kitchen Length
- 11
Legal Description
- NCB 34920 BLK 3 LOT 9 ROSEHEART SUBD UT-1
Lot Description
- Zero Lot Line
- Mature Trees (ext feat)
Middle School
- Tex Hill
Multiple HOA
- No
Neighborhood Amenities
- Controlled Access
- Pool
- Tennis
- Clubhouse
- Jogging Trails
- BBQ/Grill
Occupancy
- Vacant
Owner Lrealreb
- No
Ph To Show
- 210-222-2227
Possession
- Closing/Funding
Property Type
- Single Residential
Roof
- Composition
School District
- North East I.S.D
Source Sqft
- Appsl Dist
Style
- One Story
Total Tax
- 11247
Utility Supplier Elec
- CPS
Utility Supplier Gas
- CPS
Utility Supplier Sewer
- SAWS
Utility Supplier Water
- SAWS
Views
- 52
Virtual Tour Url
- https://housi-media.aryeo.com/videos/0191e1dd-848d-70a4-a53b-8651950aecf1
Water/Sewer
- Water System
- Sewer System
- City
Window Coverings
- All Remain
Year Built
- 2003
Property Location and Similar Properties


