
- Michaela Aden, ABR,MRP,PSA,REALTOR ®,e-PRO
- Premier Realty Group
- Mobile: 210.859.3251
- Mobile: 210.859.3251
- Mobile: 210.859.3251
- michaela3251@gmail.com
Property Photos
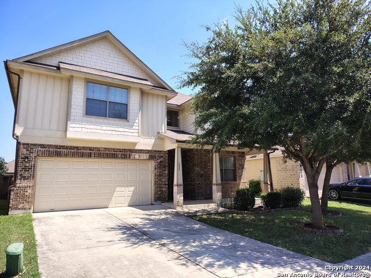

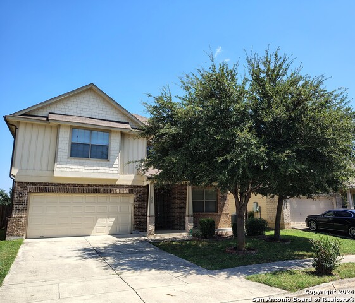
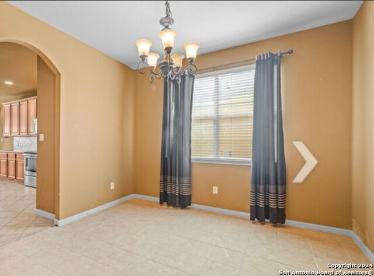
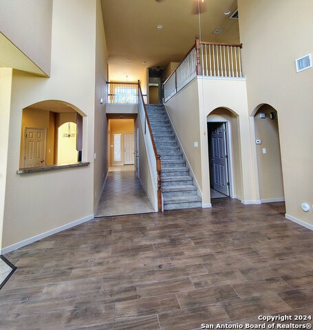
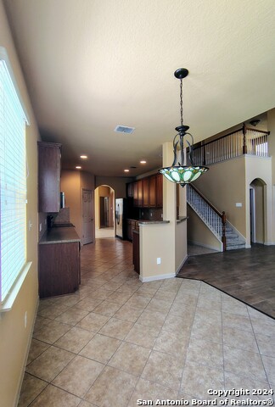
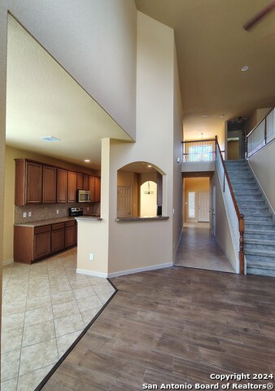
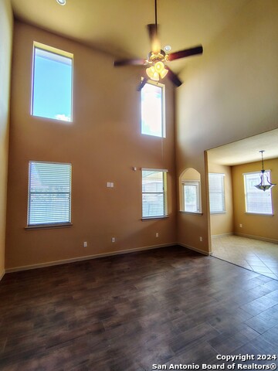
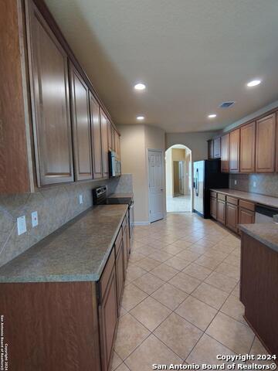
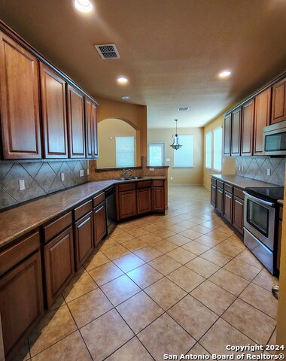
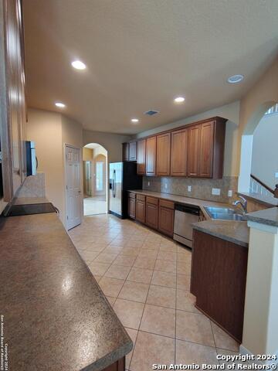
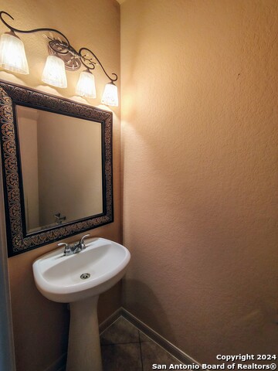
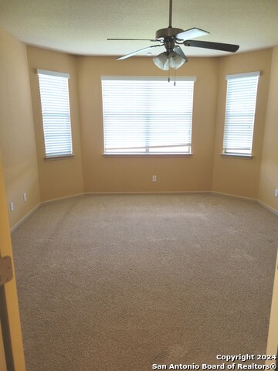
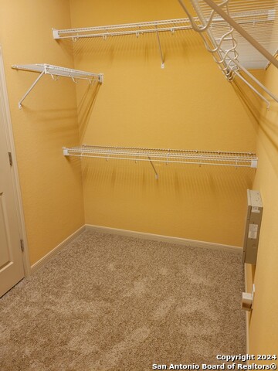
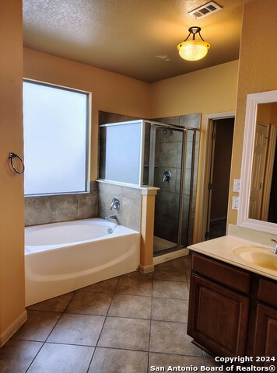
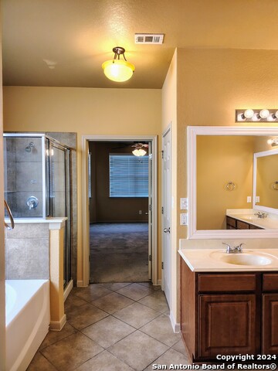
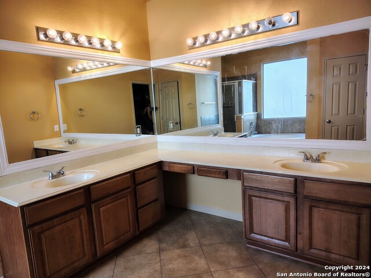
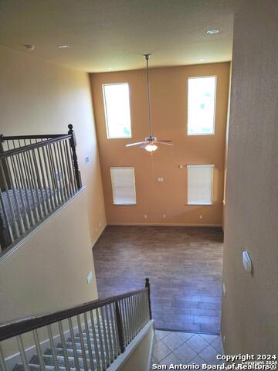
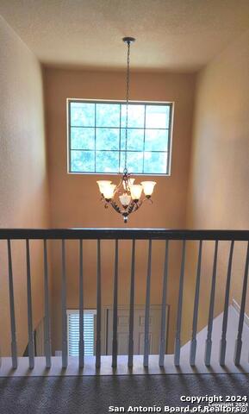
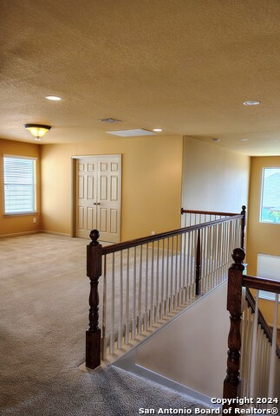
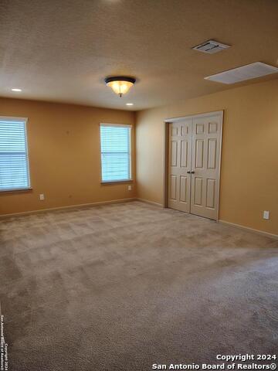
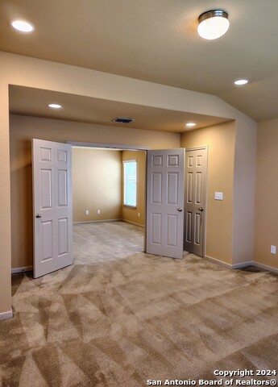
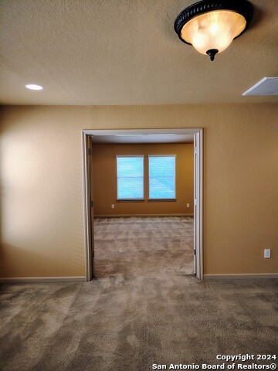
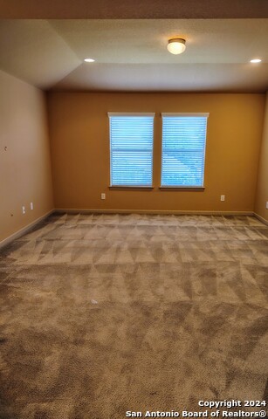
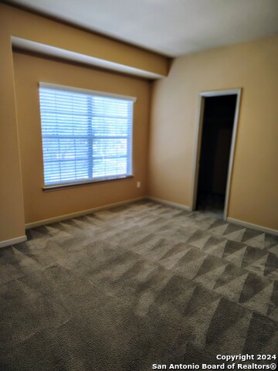
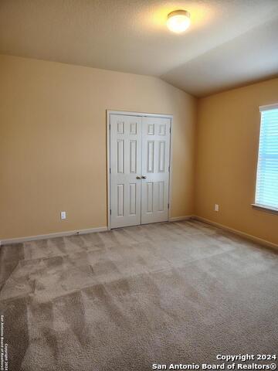
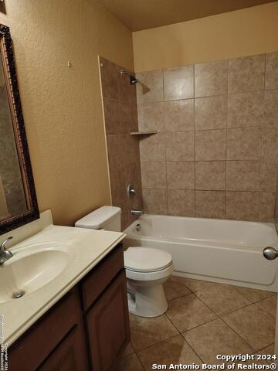
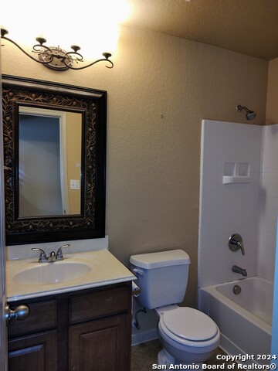
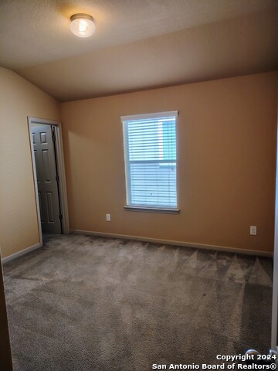
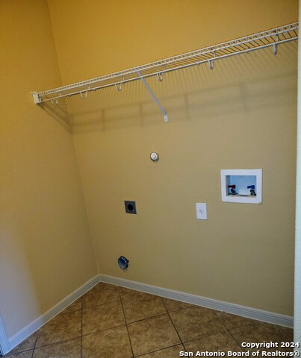
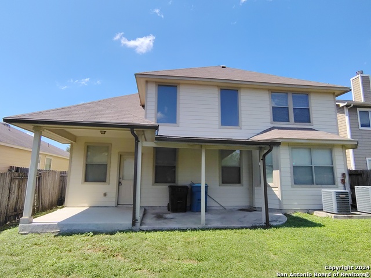
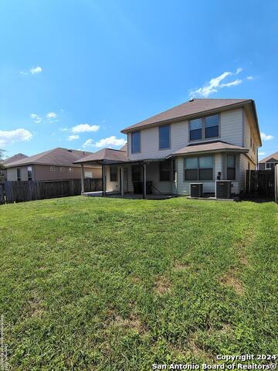
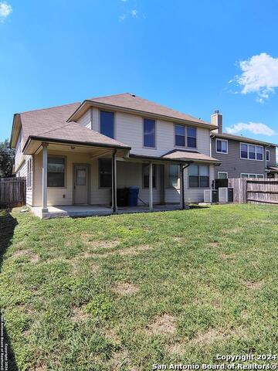




- MLS#: 1808016 ( Single Residential )
- Street Address: 220 Dove Run
- Viewed: 88
- Price: $364,000
- Price sqft: $118
- Waterfront: No
- Year Built: 2009
- Bldg sqft: 3094
- Bedrooms: 5
- Total Baths: 4
- Full Baths: 3
- 1/2 Baths: 1
- Garage / Parking Spaces: 2
- Days On Market: 148
- Additional Information
- County: GUADALUPE
- City: Cibolo
- Zipcode: 78108
- Subdivision: Saddle Creek Ranch
- District: Schertz Cibolo Universal City
- Elementary School: John A Sippel
- Middle School: Dobie J. Frank
- High School: Steele
- Provided by: Century 21 Scott Myers, REALTORS
- Contact: Brenda Scott
- (210) 669-1618

- DMCA Notice
-
DescriptionThoughtfully designed, newly painted interior, with an owner's retreat on the first floor. Priced 20K under tax appraisal, this home has it all! 5 bedroom, 3.5 bathroom, study, separate dining, eat in kitchen, game room, & theater room. This cohesive open floor plan has a private study with elegant glass French doors, a spacious kitchen, showcasing recessed lighting, stainless steel appliances, a walk in pantry, & generous counter space. The inviting living room boasts stunning elegant high ceilings & abundant natural light. The bedroom suite features a bay window, dual sinks, a grand garden tub, a separate shower, and a walking closet. Close to a variety of dining, shopping, & entertainment options with quick access to Highway 35.
Features
Possible Terms
- Conventional
- FHA
- VA
- Cash
Air Conditioning
- One Central
Apprx Age
- 15
Builder Name
- Bella Vista Homes
Construction
- Pre-Owned
Contract
- Exclusive Right To Sell
Days On Market
- 212
Dom
- 138
Elementary School
- John A Sippel
Energy Efficiency
- 13-15 SEER AX
- Programmable Thermostat
- Double Pane Windows
- Ceiling Fans
Exterior Features
- Brick
- 4 Sides Masonry
- Cement Fiber
Fireplace
- Not Applicable
Floor
- Carpeting
- Ceramic Tile
Foundation
- Slab
Garage Parking
- Two Car Garage
- Attached
Heating
- Central
Heating Fuel
- Electric
High School
- Steele
Home Owners Association Fee
- 131.25
Home Owners Association Frequency
- Quarterly
Home Owners Association Mandatory
- Mandatory
Home Owners Association Name
- SADDLE CREEK RANCH HOA
Inclusions
- Ceiling Fans
- Chandelier
- Washer Connection
- Dryer Connection
- Microwave Oven
- Stove/Range
- Refrigerator
- Dishwasher
- Garage Door Opener
- Smooth Cooktop
- City Garbage service
Instdir
- 1103 & Saddle Spoke
Interior Features
- Two Living Area
- Separate Dining Room
- Eat-In Kitchen
- Two Eating Areas
- Study/Library
- Game Room
- Media Room
- Utility Room Inside
- High Ceilings
- Open Floor Plan
- Cable TV Available
- High Speed Internet
- Laundry Main Level
- Laundry Room
- Walk in Closets
Kitchen Length
- 12
Legal Desc Lot
- 13
Legal Description
- SADDLE CREEK RANCH #2A BLOCK 6 LOT 13
Lot Description
- Mature Trees (ext feat)
- Level
Lot Improvements
- Street Paved
- Curbs
- Street Gutters
- Sidewalks
- Streetlights
Middle School
- Dobie J. Frank
Miscellaneous
- None/not applicable
Multiple HOA
- No
Neighborhood Amenities
- Pool
- Clubhouse
- Park/Playground
- Sports Court
Owner Lrealreb
- No
Ph To Show
- 2102222227
Possession
- Closing/Funding
Property Type
- Single Residential
Recent Rehab
- No
Roof
- Composition
School District
- Schertz-Cibolo-Universal City ISD
Source Sqft
- Appsl Dist
Style
- Two Story
Total Tax
- 7690.15
Views
- 88
Water/Sewer
- City
Window Coverings
- All Remain
Year Built
- 2009
Property Location and Similar Properties


