
- Michaela Aden, ABR,MRP,PSA,REALTOR ®,e-PRO
- Premier Realty Group
- Mobile: 210.859.3251
- Mobile: 210.859.3251
- Mobile: 210.859.3251
- michaela3251@gmail.com
Property Photos
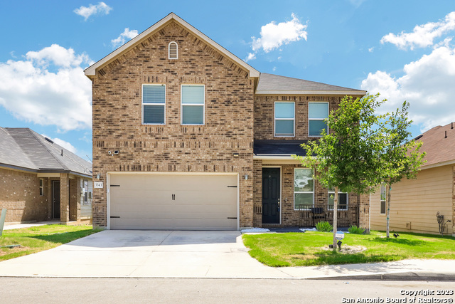

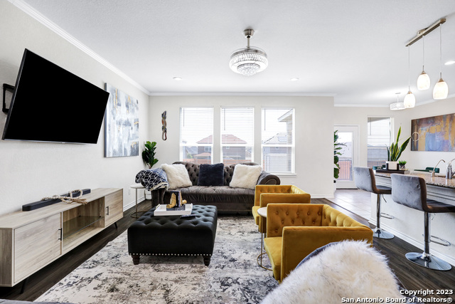
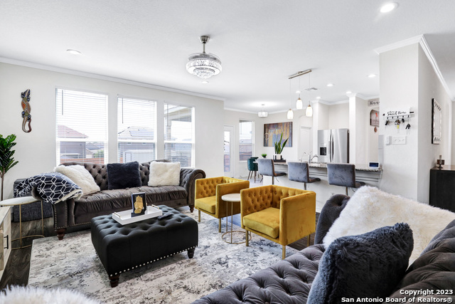
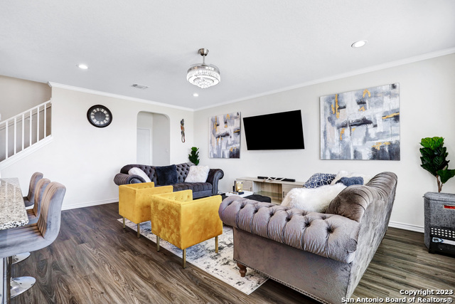
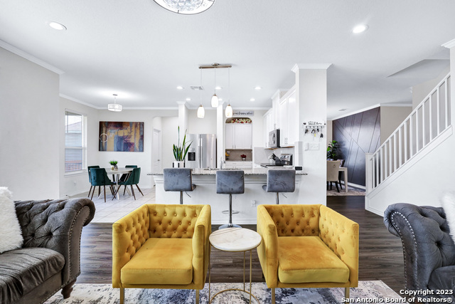
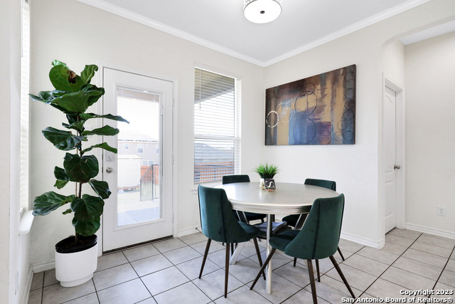
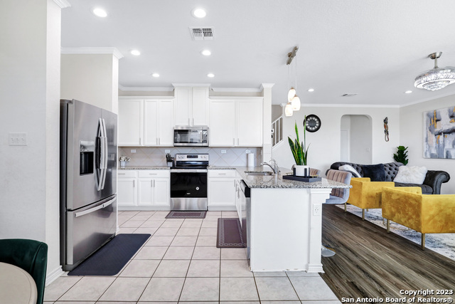
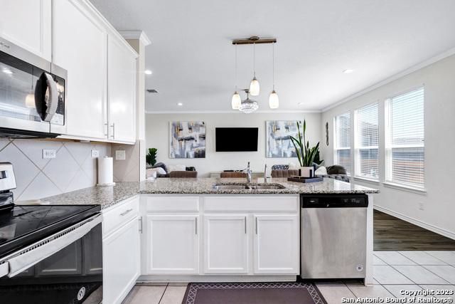
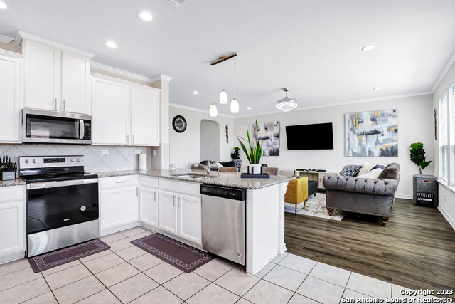
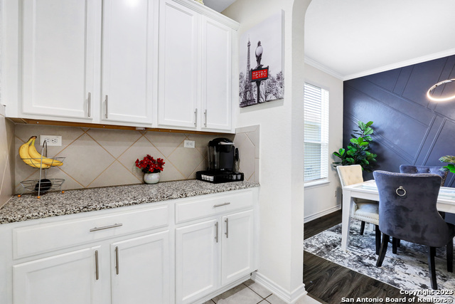
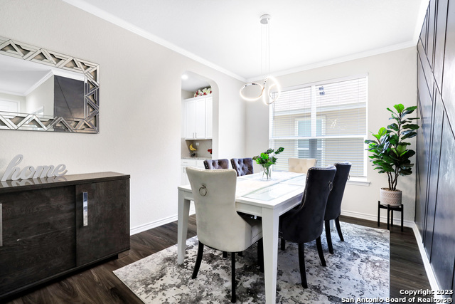
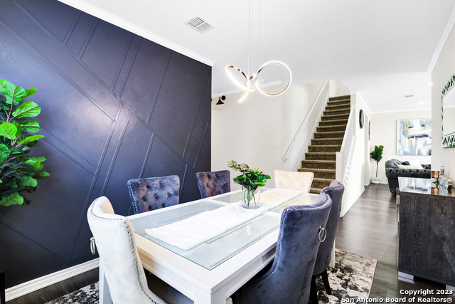
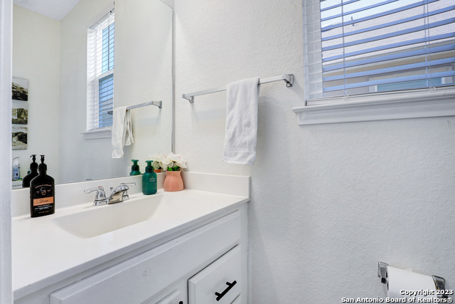
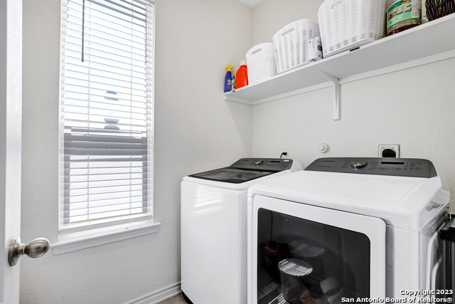
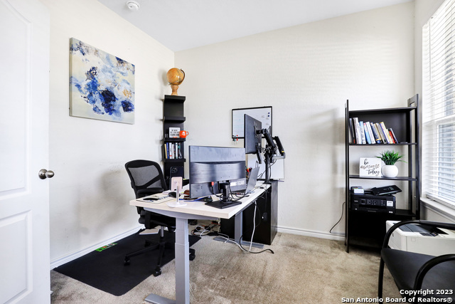
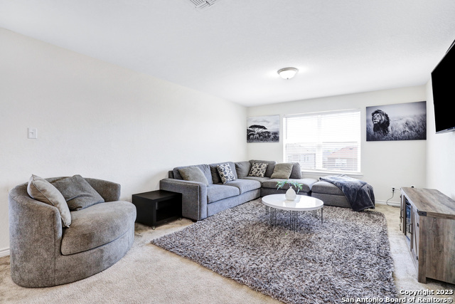
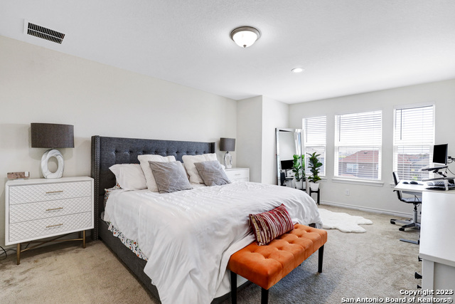

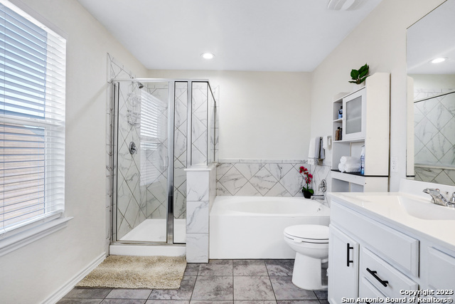
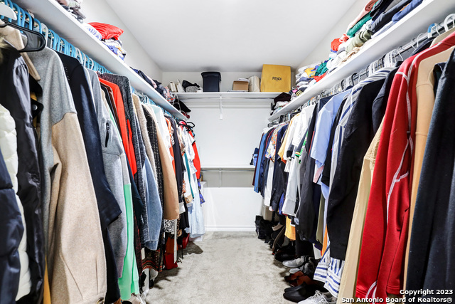
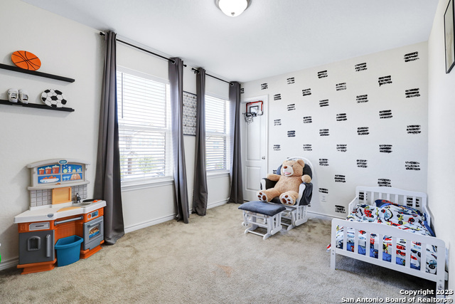
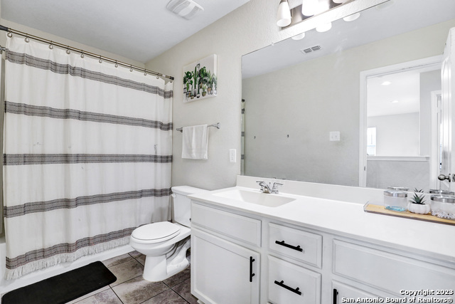
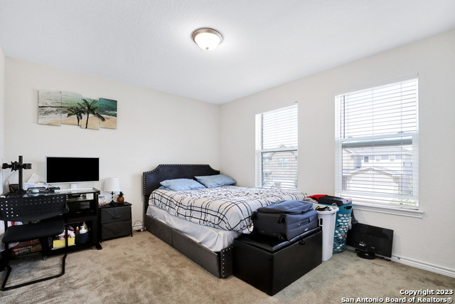
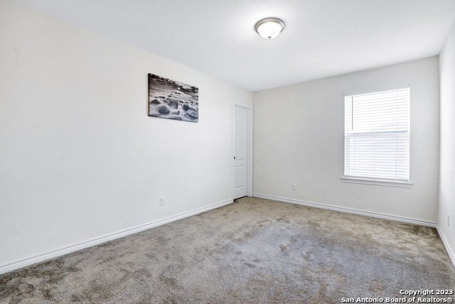
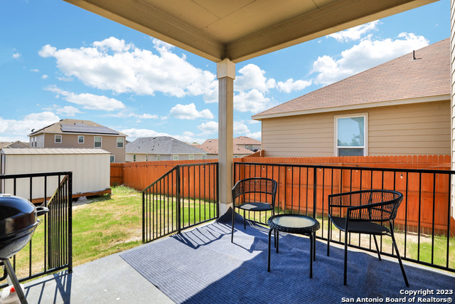
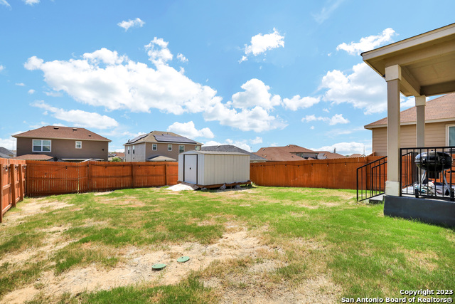
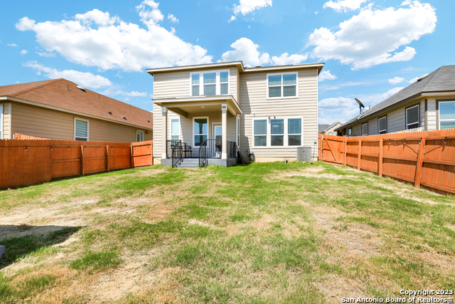

- MLS#: 1808002 ( Residential Rental )
- Street Address: 3343 Taurus Sky
- Viewed: 56
- Price: $2,195
- Price sqft: $1
- Waterfront: No
- Year Built: 2019
- Bldg sqft: 2561
- Bedrooms: 4
- Total Baths: 3
- Full Baths: 2
- 1/2 Baths: 1
- Days On Market: 102
- Additional Information
- County: BEXAR
- City: Converse
- Zipcode: 78109
- Subdivision: Windfield Unit1
- District: Judson
- Elementary School: Olympia
- Middle School: Metzger
- High School: Wagner
- Provided by: Garrett Wright Properties, LLC
- Contact: Brittany Martin
- (512) 748-2183

- DMCA Notice
-
Description***MOVE IN SPECIAL: ONE WEEK FREE***Welcome to this inviting two story residence, designed with a functional layout and a host of desirable amenities. Offering four bedrooms, a dedicated office space, and two and a half bathrooms, this property provides plenty of room for comfortable living. Upon entering, you'll notice the elegant luxury vinyl flooring that extends throughout the main living areas, while the upstairs bedrooms are fitted with plush carpeting for added comfort. The home's open concept design ensures a smooth flow between the living spaces, with a dedicated dining room providing a separate area for meals and gatherings, perfect for entertaining. The upper level also features a sizeable loft, perfect for additional living space, a media room, or a relaxation area. The primary bedroom on the upper level includes a walk in closet and an en suite bathroom featuring a double vanity, a soaking tub, and a separate shower. Outside, the backyard offers a covered patio, creating a sheltered space for outdoor relaxation and leisure. A useful storage shed is also available to help keep things organized. This rental property presents a fantastic opportunity to enjoy a comfortable and stylish living environment.
Features
Air Conditioning
- One Central
Application Fee
- 45
Application Form
- ONLINE
Apply At
- WWW.WRIGHTPG.COM
Builder Name
- KB Homes
Common Area Amenities
- Playground
- Sports Court
Days On Market
- 99
Dom
- 99
Elementary School
- Olympia
Energy Efficiency
- Programmable Thermostat
- Double Pane Windows
Exterior Features
- Brick
- Siding
Fireplace
- Not Applicable
Flooring
- Carpeting
- Ceramic Tile
- Vinyl
Foundation
- Slab
Garage Parking
- Two Car Garage
Heating
- Central
Heating Fuel
- Electric
High School
- Wagner
Inclusions
- Chandelier
- Washer Connection
- Dryer Connection
- Self-Cleaning Oven
- Microwave Oven
- Stove/Range
- Disposal
- Dishwasher
- Water Softener (owned)
Instdir
- HWY 90 to Woodlake Pkwy to Putnam Fields to Taurus Sky
Interior Features
- Two Living Area
- Separate Dining Room
- Eat-In Kitchen
- Two Eating Areas
- Breakfast Bar
- Walk-In Pantry
- Loft
- Utility Room Inside
- Secondary Bedroom Down
- High Ceilings
- Open Floor Plan
- Laundry Main Level
Kitchen Length
- 18
Legal Description
- CB 5090B (HORIZON POINTE SUB'D UT-14)
- BLOCK 28 LOT 27 2020-
Max Num Of Months
- 24
Middle School
- Metzger
Min Num Of Months
- 12
Miscellaneous
- Broker-Manager
Occupancy
- Tenant
Other Structures
- Shed(s)
Owner Lrealreb
- No
Personal Checks Accepted
- No
Pet Deposit
- 250
Ph To Show
- 210.222.2227
Property Type
- Residential Rental
Recent Rehab
- No
Rent Includes
- Condo/HOA Fees
Restrictions
- Smoking Outside Only
Roof
- Composition
Salerent
- For Rent
School District
- Judson
Section 8 Qualified
- No
Security Deposit
- 2295
Source Sqft
- Appsl Dist
Style
- Two Story
Tenant Pays
- Gas/Electric
- Water/Sewer
- Yard Maintenance
- Garbage Pickup
- Renters Insurance Required
Utility Supplier Elec
- CPS
Utility Supplier Grbge
- Private
Utility Supplier Sewer
- SAWS
Utility Supplier Water
- SAWS
Views
- 56
Virtual Tour Url
- https://www.youtube.com/watch?v=KkzfS-Wh9EM
Water/Sewer
- Water System
- Sewer System
Window Coverings
- All Remain
Year Built
- 2019
Property Location and Similar Properties


