
- Michaela Aden, ABR,MRP,PSA,REALTOR ®,e-PRO
- Premier Realty Group
- Mobile: 210.859.3251
- Mobile: 210.859.3251
- Mobile: 210.859.3251
- michaela3251@gmail.com
Property Photos
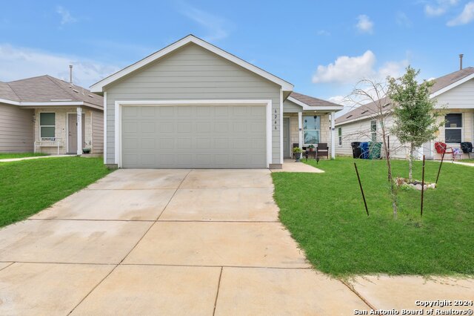

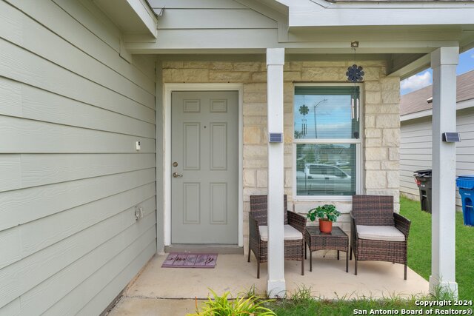
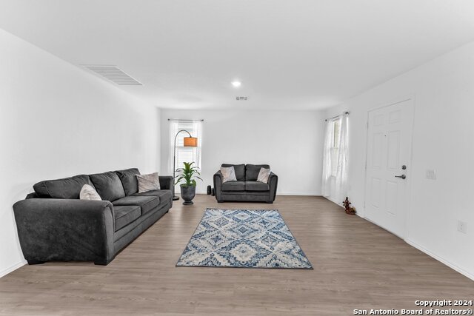
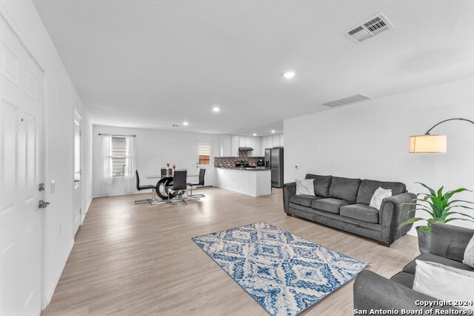
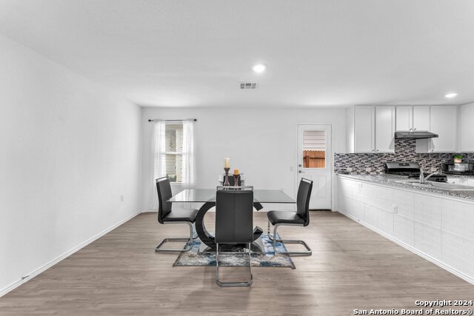
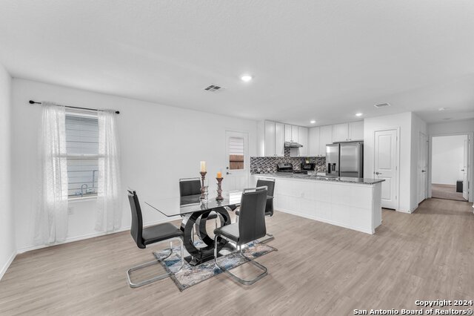
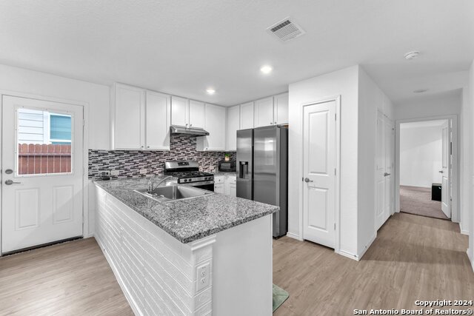
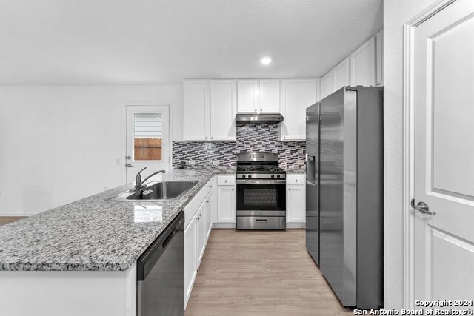

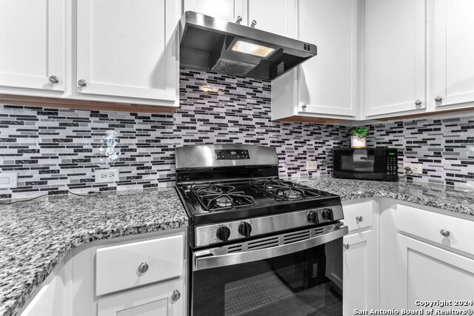
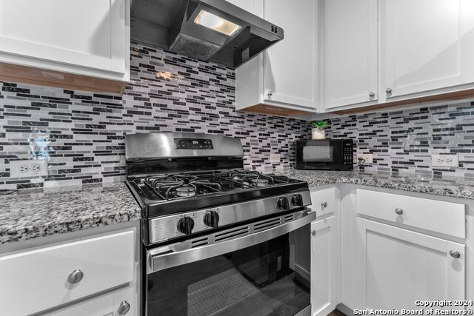
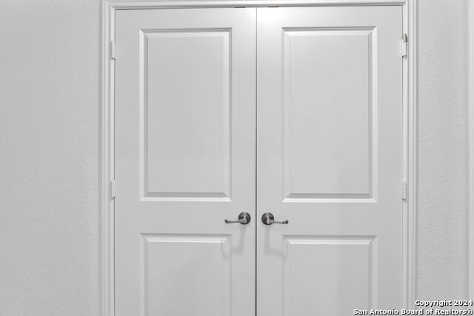
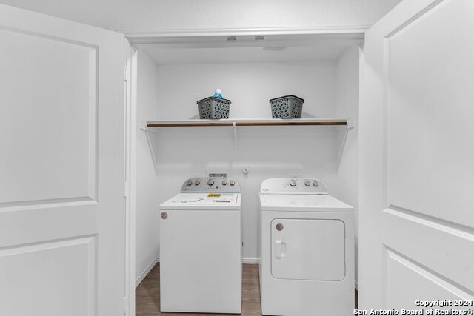
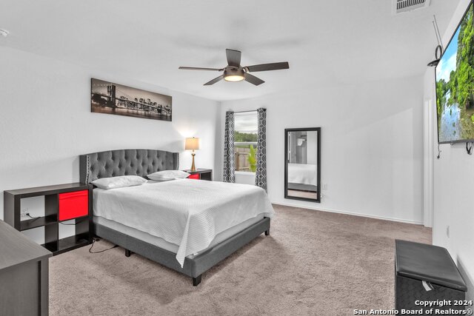
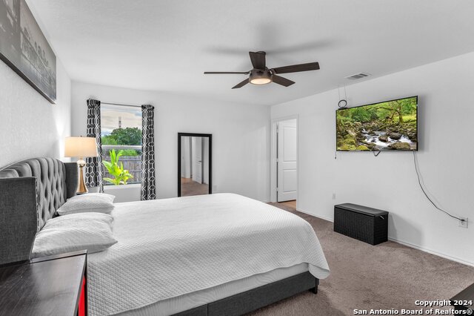
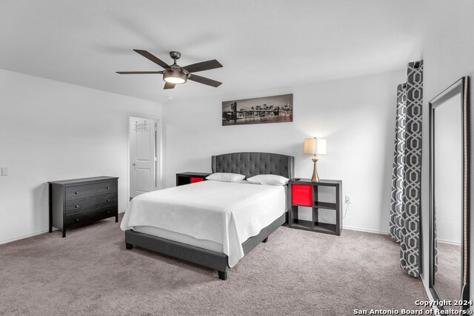
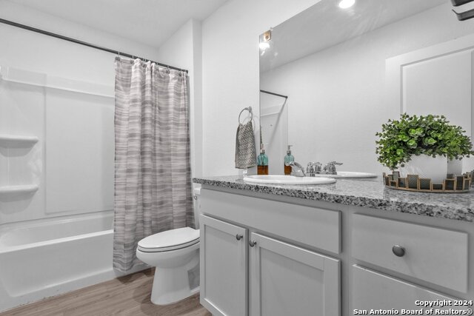
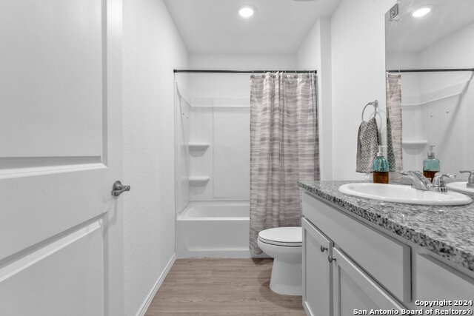
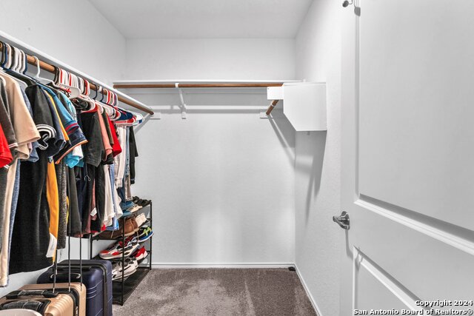
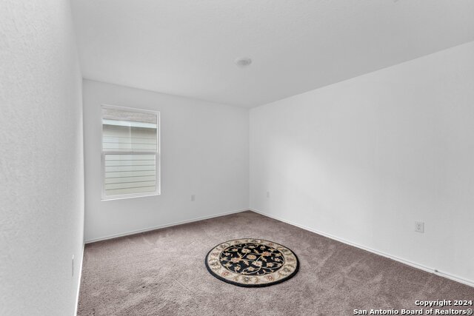
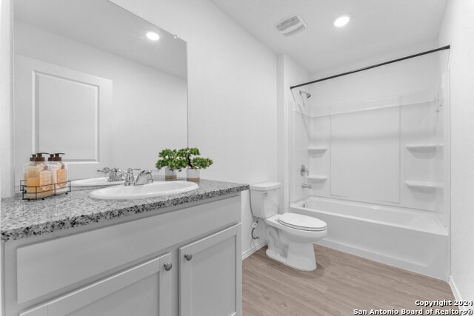
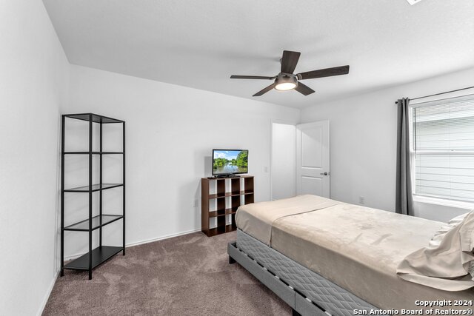
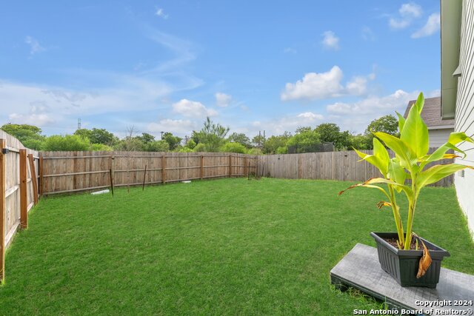
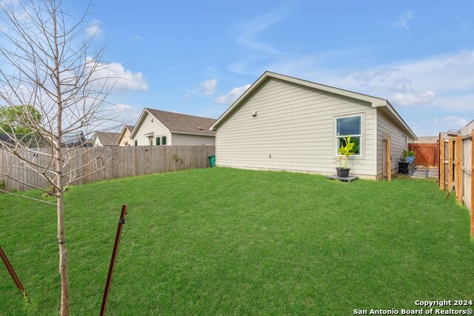
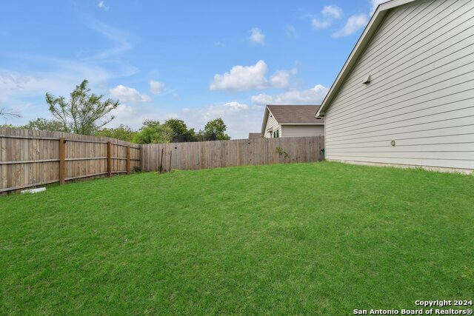
- MLS#: 1807961 ( Single Residential )
- Street Address: 6246 Marco Plains
- Viewed: 74
- Price: $244,000
- Price sqft: $169
- Waterfront: No
- Year Built: 2023
- Bldg sqft: 1440
- Bedrooms: 3
- Total Baths: 2
- Full Baths: 2
- Garage / Parking Spaces: 2
- Days On Market: 147
- Additional Information
- County: BEXAR
- City: San Antonio
- Zipcode: 78222
- Subdivision: Unknown
- District: East Central I.S.D
- Elementary School: land Forest
- Middle School: Legacy
- High School: East Central
- Provided by: JB Goodwin, REALTORS
- Contact: Rosaura Rojas
- (210) 884-7639

- DMCA Notice
-
DescriptionThis single story has a smart layout that includes an owner suite with a full bathroom and walk in closet, plus two additional bedrooms share a bathroom in th hall. The living area is at the front of the home includes a comfortable family room, dining area and open kitchen with a convenient island.
Features
Possible Terms
- Conventional
- FHA
- VA
- Cash
Air Conditioning
- One Central
Block
- 02
Builder Name
- LENNAR
Construction
- Pre-Owned
Contract
- Exclusive Right To Sell
Days On Market
- 96
Dom
- 96
Elementary School
- Highland Forest
Exterior Features
- Asbestos Shingle
Fireplace
- Not Applicable
Floor
- Carpeting
- Vinyl
Foundation
- Slab
Garage Parking
- Two Car Garage
Heating
- Central
Heating Fuel
- Electric
- Natural Gas
High School
- East Central
Home Owners Association Mandatory
- None
Inclusions
- Washer Connection
- Dryer Connection
- Stove/Range
- Dishwasher
Instdir
- FROM 1-35 S
- MERGE ONTO 1-410 VIA EXIT 163
- TAKE EXIT 37 TOWARD SOUTHCROSS BLVD. MERGE ONTO SE LOOP 410 TAKE SOUTHCROSS BLVD RAMP TOWARD HOSPITAL. TURN SLIGHT RIGHT ONTO E SOUTHCROSS BLVD. TURN LEFT ONTO S W.W WHITE RD/TX-13 LOOP TO THE CENTER.
Interior Features
- One Living Area
- Breakfast Bar
- Utility Room Inside
- Open Floor Plan
- Cable TV Available
- Laundry Main Level
- Walk in Closets
Kitchen Length
- 10
Legal Desc Lot
- 16
Legal Description
- bLOCK 2
- LOT6
Middle School
- Legacy
Neighborhood Amenities
- None
Owner Lrealreb
- No
Ph To Show
- 210-884-7639
Possession
- Closing/Funding
Property Type
- Single Residential
Roof
- Composition
School District
- East Central I.S.D
Source Sqft
- Appraiser
Style
- One Story
Total Tax
- 2.37
Utility Supplier Elec
- CPS
Utility Supplier Gas
- CPS
Utility Supplier Grbge
- CITY OF SA
Utility Supplier Sewer
- SAWS
Utility Supplier Water
- SAWS
Views
- 74
Water/Sewer
- Water System
- Sewer System
Window Coverings
- None Remain
Year Built
- 2023
Property Location and Similar Properties


