
- Michaela Aden, ABR,MRP,PSA,REALTOR ®,e-PRO
- Premier Realty Group
- Mobile: 210.859.3251
- Mobile: 210.859.3251
- Mobile: 210.859.3251
- michaela3251@gmail.com
Property Photos
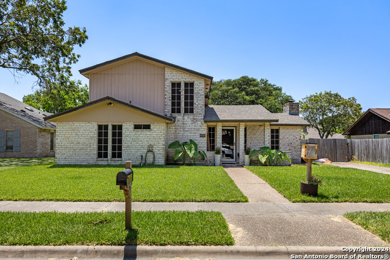

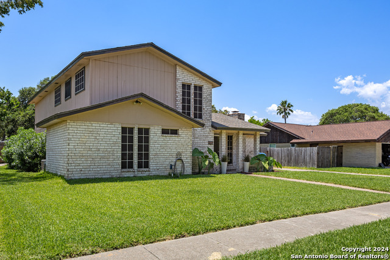
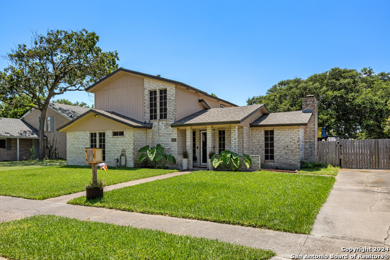
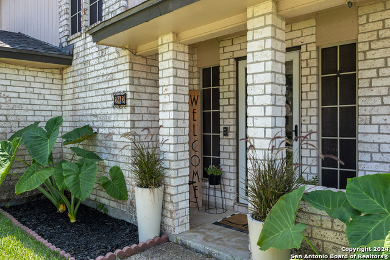
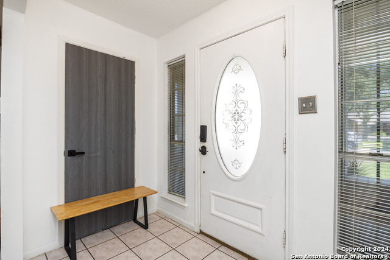
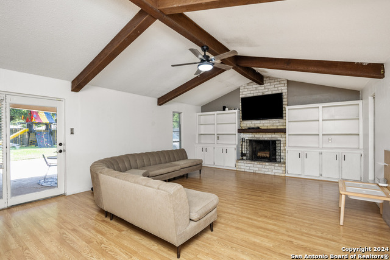
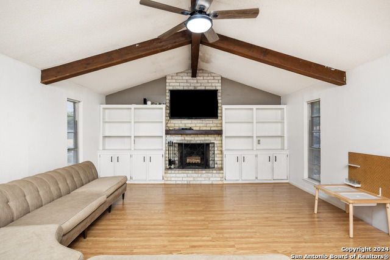
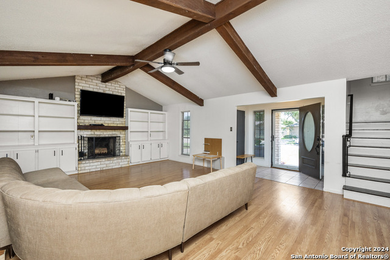
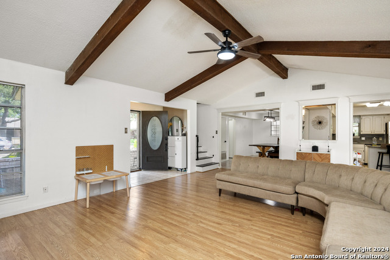
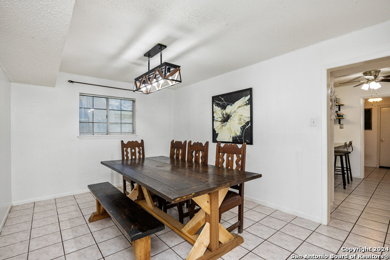
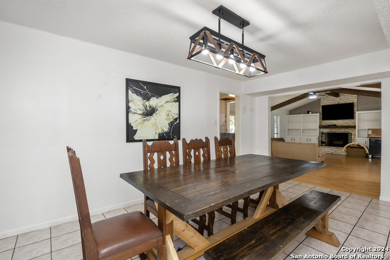
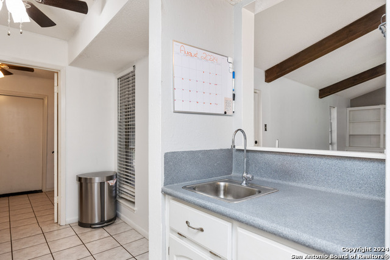
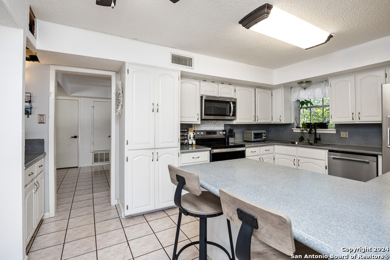
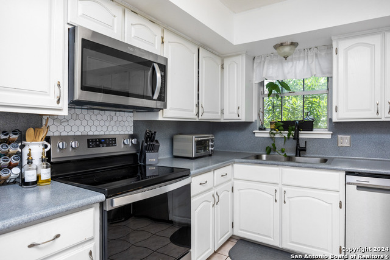
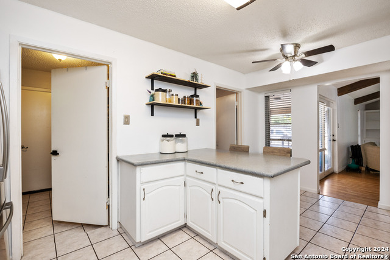
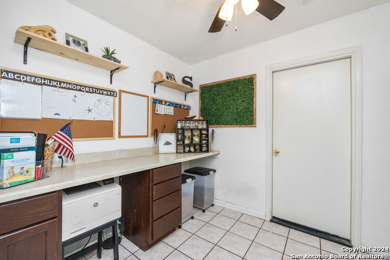
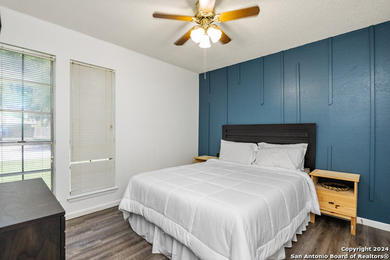
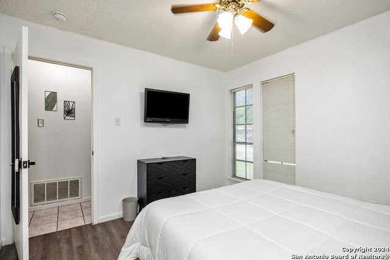
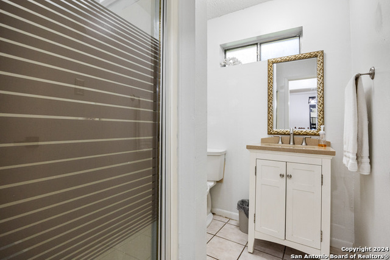
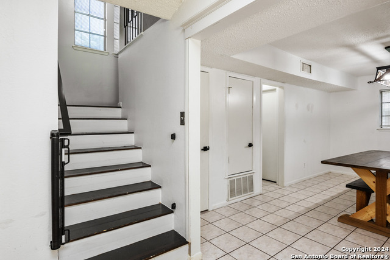

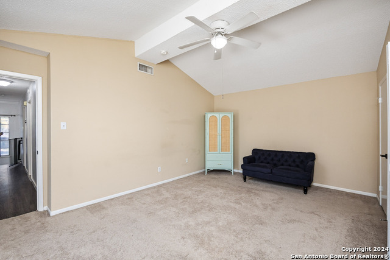
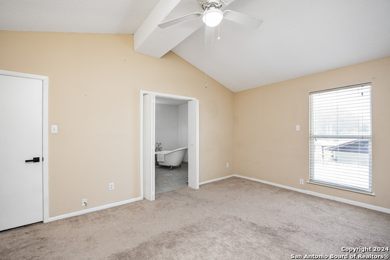
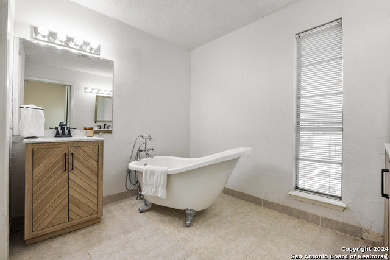
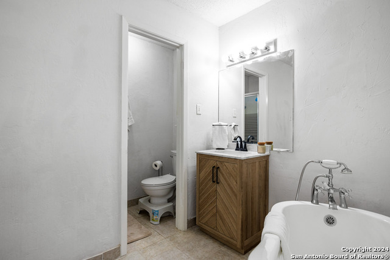
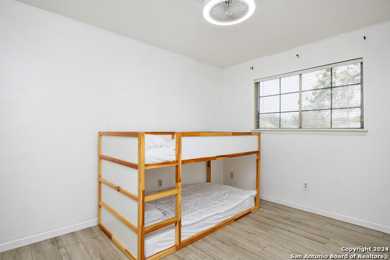
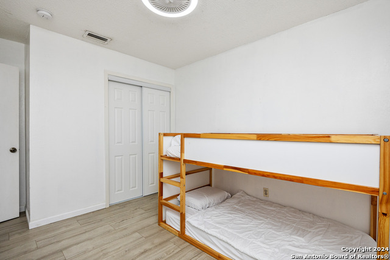
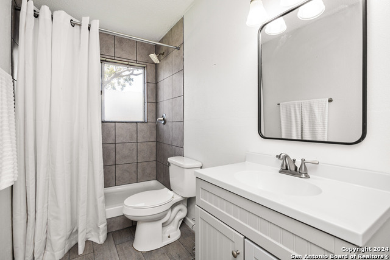
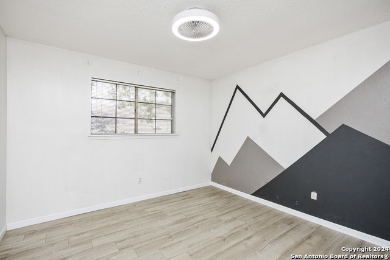
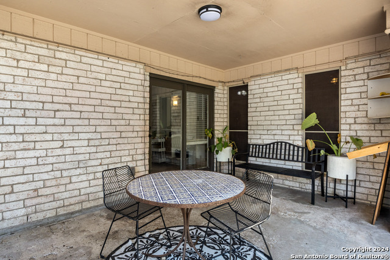
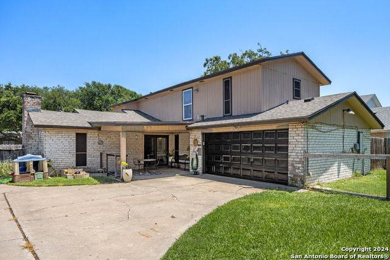
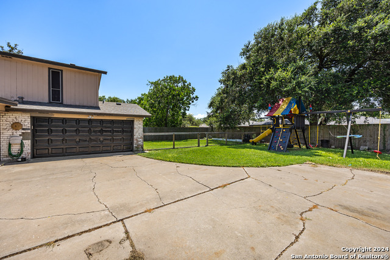
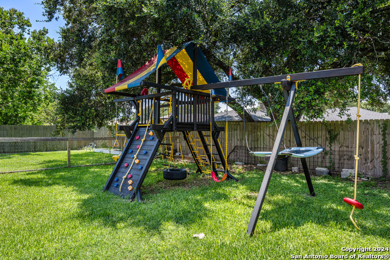
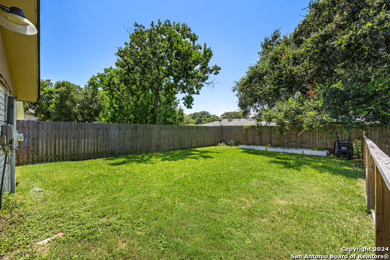
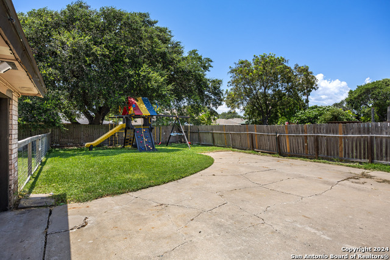
- MLS#: 1807849 ( Single Residential )
- Street Address: 212 San Saba
- Viewed: 25
- Price: $326,992
- Price sqft: $142
- Waterfront: No
- Year Built: 1978
- Bldg sqft: 2304
- Bedrooms: 4
- Total Baths: 3
- Full Baths: 3
- Garage / Parking Spaces: 2
- Days On Market: 119
- Additional Information
- County: SAN PATRICIO
- City: Portland
- Zipcode: 78374
- Subdivision: Portland East Cliff #11
- District: Gregory Portland Isd
- Elementary School: Call District
- Middle School: Call District
- High School: Call District
- Provided by: LPT Realty, LLC
- Contact: Lynda Lowder
- (361) 774-0515

- DMCA Notice
-
DescriptionThis beautiful and spacious 4 bedroom, 3 bath home boasts a timeless design with upgrades throughout including new modern railing on the stairs, stylish laminate flooring, enclosed blade ceiling fans in the upstairs guest bedrooms, and contemporary vanities in the primary and upstairs guest bathroom. The open floor plan is perfect for entertaining, featuring a large living room w/ a cozy fireplace and vaulted ceiling. The kitchen provides tons of cabinets, a breakfast bar and new SS Whirlpool appliances. Retreat to your primary bedroom located upstairs and indulge yourself with a bubble bath in the lovely, old fashioned clawfoot tub. Two secondary bedrooms are up. There is a guest bedroom & full bathroom downstairs that offers the option of multi generational living. The landscaped front yard offers great curb appeal and the backyard is huge. The roof was replaced in 2023. This home is turnkey ready & is conveniently located minutes from the bay, great schools, & shopping.
Features
Possible Terms
- Conventional
- FHA
- VA
- Cash
Air Conditioning
- One Central
Apprx Age
- 46
Builder Name
- UNKNOWN
Construction
- Pre-Owned
Contract
- Exclusive Right To Sell
Days On Market
- 106
Dom
- 106
Elementary School
- Call District
Exterior Features
- Brick
Fireplace
- One
- Living Room
- Wood Burning
- Gas
Floor
- Carpeting
- Ceramic Tile
- Laminate
Foundation
- Slab
Garage Parking
- Two Car Garage
- Attached
- Side Entry
Heating
- Central
Heating Fuel
- Electric
High School
- Call District
Home Owners Association Mandatory
- None
Inclusions
- Ceiling Fans
- Washer Connection
- Dryer Connection
- Cook Top
- Microwave Oven
- Disposal
- Dishwasher
- Smooth Cooktop
- City Garbage service
Instdir
- I37 to US 181 Frontage in Portland. Exit from TX 35N/US 181N
- Take W. Broadway Avenue to San Saba Drive.
Interior Features
- One Living Area
- Separate Dining Room
- Eat-In Kitchen
- Breakfast Bar
- Study/Library
- Utility Room Inside
- High Ceilings
- Cable TV Available
- Laundry Main Level
- Laundry Room
Kitchen Length
- 11
Legal Desc Lot
- 27
Legal Description
- EAST CLIFF NO 11 BLK 9 LOT 27
Lot Dimensions
- 71x135
Middle School
- Call District
Neighborhood Amenities
- None
Occupancy
- Owner
Owner Lrealreb
- No
Ph To Show
- 210-222-2227
Possession
- Closing/Funding
Property Type
- Single Residential
Roof
- Composition
School District
- Gregory-Portland Isd
Source Sqft
- Appraiser
Style
- Two Story
- Traditional
Total Tax
- 6988.59
Views
- 25
Water/Sewer
- Water System
- Sewer System
- City
Window Coverings
- All Remain
Year Built
- 1978
Property Location and Similar Properties


