
- Michaela Aden, ABR,MRP,PSA,REALTOR ®,e-PRO
- Premier Realty Group
- Mobile: 210.859.3251
- Mobile: 210.859.3251
- Mobile: 210.859.3251
- michaela3251@gmail.com
Property Photos
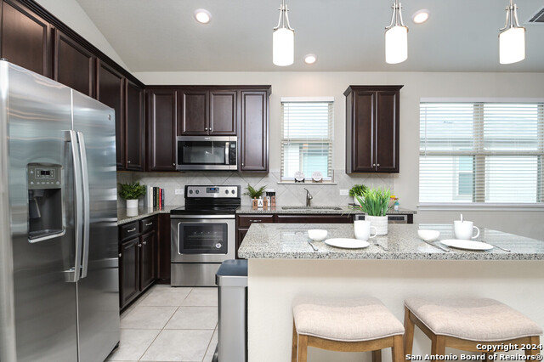

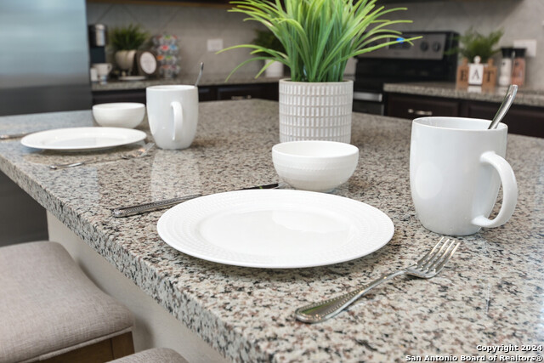

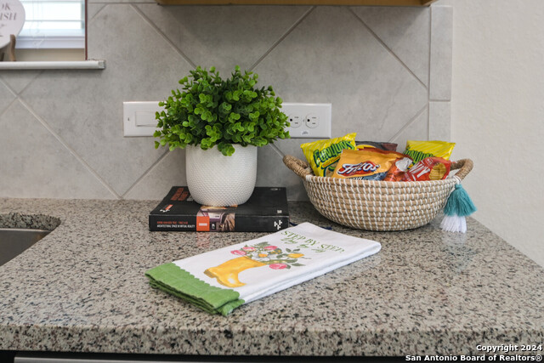
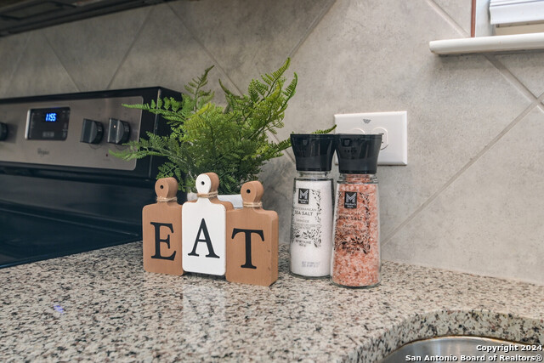
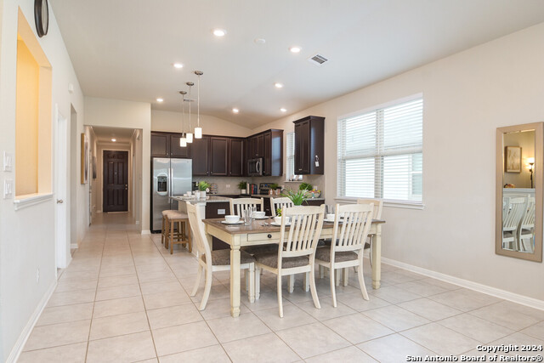
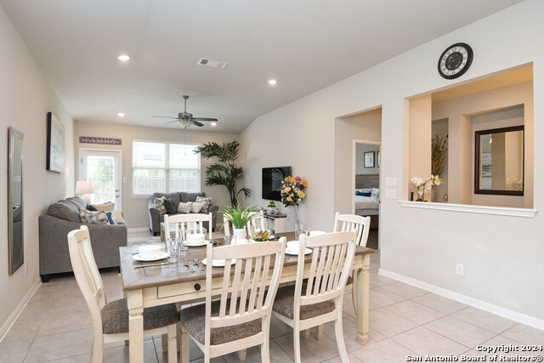
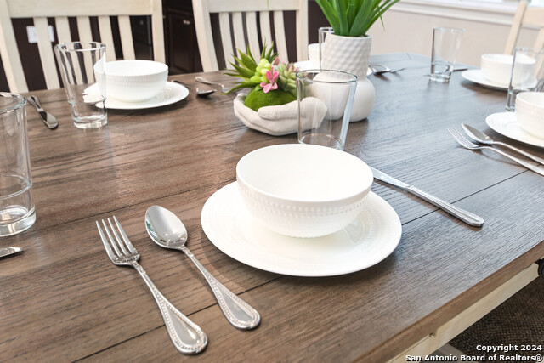
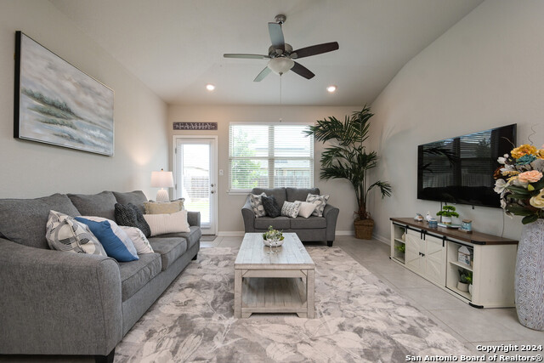
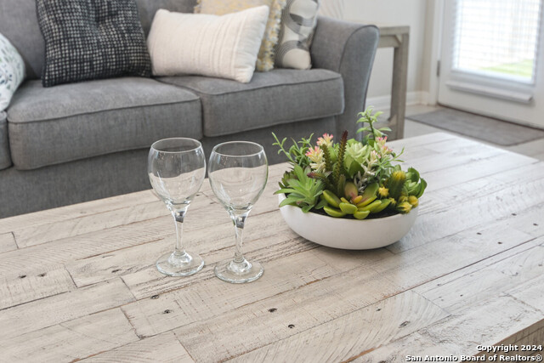
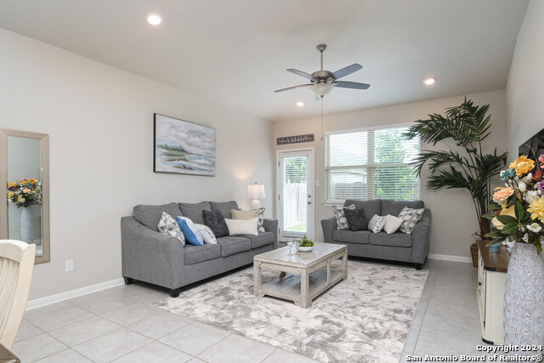
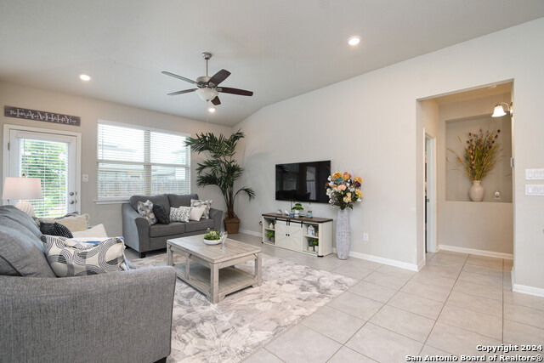
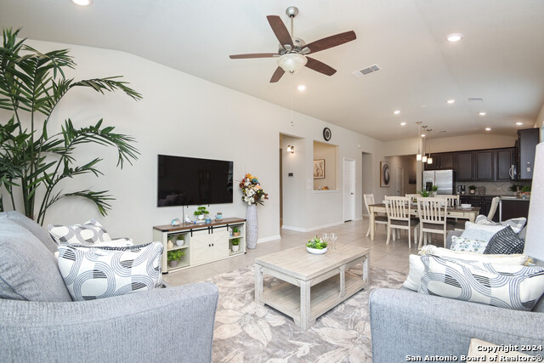
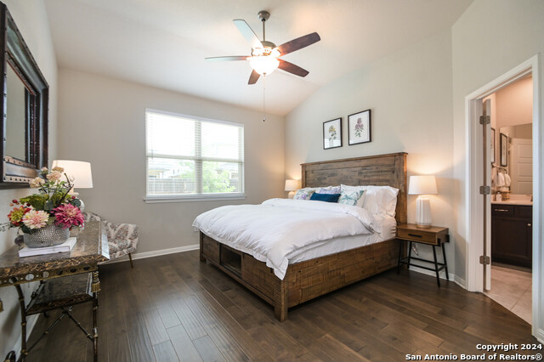

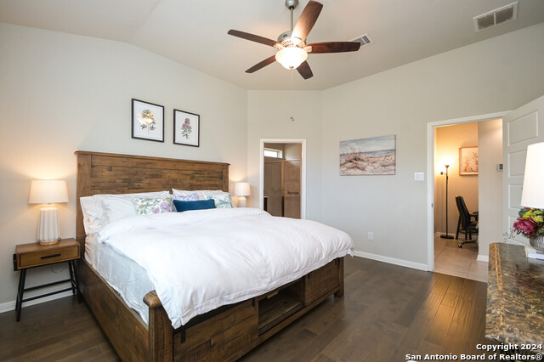
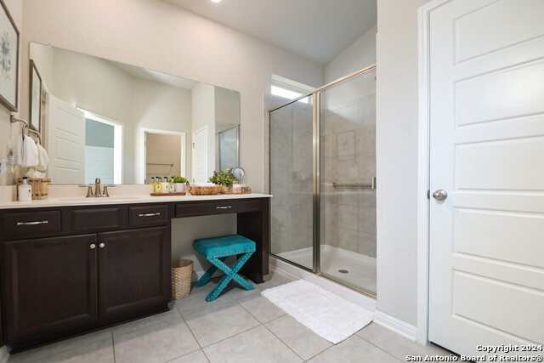
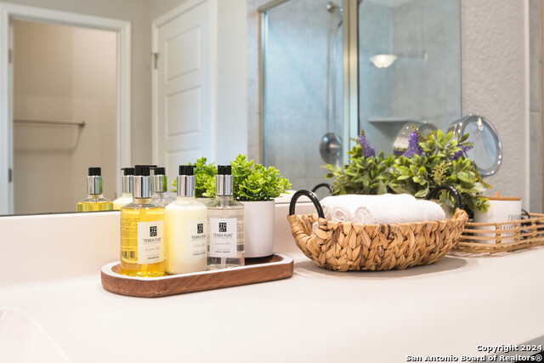
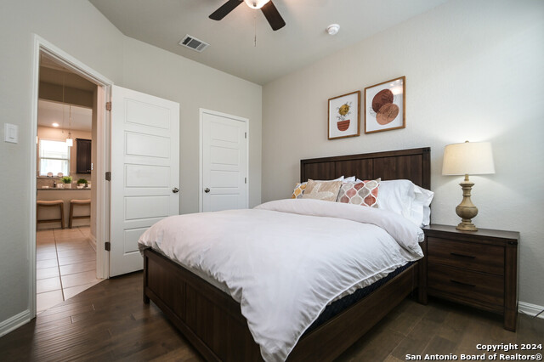
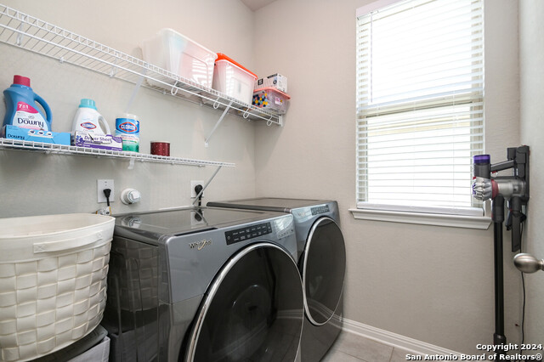
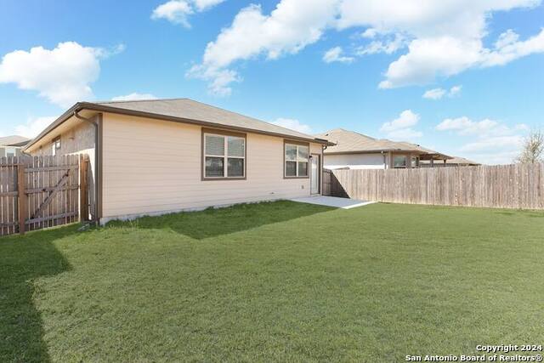


- MLS#: 1807828 ( Residential Rental )
- Street Address: 2411 Verona Way
- Viewed: 79
- Price: $3,500
- Price sqft: $2
- Waterfront: No
- Year Built: 2017
- Bldg sqft: 1716
- Bedrooms: 4
- Total Baths: 2
- Full Baths: 2
- Days On Market: 148
- Additional Information
- County: BEXAR
- City: San Antonio
- Zipcode: 78259
- Subdivision: Sienna
- District: North East I.S.D
- Elementary School: Encino Park
- Middle School: Tejeda
- High School: Johnson
- Provided by: KLP Property , Ltd
- Contact: Linh Khanh Tran
- (210) 386-8769

- DMCA Notice
-
DescriptionWelcome home to this beautiful Fully Furnished including with rental price at Sienna Subdivision. Single story home, open floor plan and beautiful beach home style and personal touch Furnished, decorated and ready to move in. Four bedroom and two full bathroom, with ceramic tiles and wood floor, stainless Steel appliance, refrigerator and washer, dryer including with rental . Walking distance to the Modern Clubhouse, community pool and dog park.
Features
Air Conditioning
- One Central
Application Fee
- 75
Application Form
- TREC
Apply At
- LISTING BROKER
Builder Name
- Meritage
Cleaning Deposit
- 250
Common Area Amenities
- Pool
- Jogging Trail
- Playground
Days On Market
- 111
Dom
- 111
Elementary School
- Encino Park
Exterior Features
- Brick
- 4 Sides Masonry
- Stone/Rock
- Stucco
Fireplace
- Not Applicable
Flooring
- Ceramic Tile
- Wood
Foundation
- Slab
Garage Parking
- Two Car Garage
Heating
- Central
Heating Fuel
- Natural Gas
High School
- Johnson
Inclusions
- Ceiling Fans
- Chandelier
- Washer Connection
- Dryer Connection
- Washer
- Dryer
- Cook Top
- Built-In Oven
- Self-Cleaning Oven
- Microwave Oven
- Stove/Range
- Gas Cooking
- Refrigerator
- Disposal
- Dishwasher
- Water Softener (owned)
- Smoke Alarm
- Pre-Wired for Security
- Electric Water Heater
- Garage Door Opener
- Whole House Fan
- Plumb for Water Softener
- Custom Cabinets
- City Garbage service
Instdir
- From TX-1604 Loop E Take Exit Redland Road
- and turn left on redland rd
- Turn right onto Portofino Way
- Turn left onto Verona Way and House will be on your Right.
Interior Features
- One Living Area
- Liv/Din Combo
- Eat-In Kitchen
- Island Kitchen
- Breakfast Bar
- Walk-In Pantry
- Study/Library
- Utility Room Inside
- All Bedrooms Upstairs
- Secondary Bedroom Down
- 1st Floor Lvl/No Steps
- High Ceilings
- Open Floor Plan
- High Speed Internet
- All Bedrooms Downstairs
- Laundry Main Level
- Laundry Room
- Walk in Closets
- Attic - Pull Down Stairs
- Attic - Storage Only
Kitchen Length
- 12
Max Num Of Months
- 12
Middle School
- Tejeda
Miscellaneous
- Owner-Manager
Occupancy
- Tenant
Owner Lrealreb
- No
Personal Checks Accepted
- Yes
Ph To Show
- 2102222227
Property Type
- Residential Rental
Rent Includes
- Condo/HOA Fees
- Some Furnishings
- Security Monitoring
- Water Softener
- Yard Maintenance
- HOA Amenities
- Parking
- Dishes
- Linen
- Pest Control
- Property Tax
- Repairs
- Furnished
Restrictions
- Smoking Outside Only
- Other
Roof
- Heavy Composition
Salerent
- For Rent
School District
- North East I.S.D
Section 8 Qualified
- No
Security Deposit
- 3500
Source Sqft
- Appsl Dist
Style
- One Story
Tenant Pays
- Gas/Electric
- Water/Sewer
- Garbage Pickup
- Security Monitoring
- Renters Insurance Required
- Other
Utility Supplier Elec
- CPS
Utility Supplier Gas
- CPS
Utility Supplier Grbge
- CITY
Utility Supplier Sewer
- SAWS
Utility Supplier Water
- SAWS
Views
- 79
Water/Sewer
- Water System
- Sewer System
Window Coverings
- All Remain
Year Built
- 2017
Property Location and Similar Properties


