
- Michaela Aden, ABR,MRP,PSA,REALTOR ®,e-PRO
- Premier Realty Group
- Mobile: 210.859.3251
- Mobile: 210.859.3251
- Mobile: 210.859.3251
- michaela3251@gmail.com
Property Photos
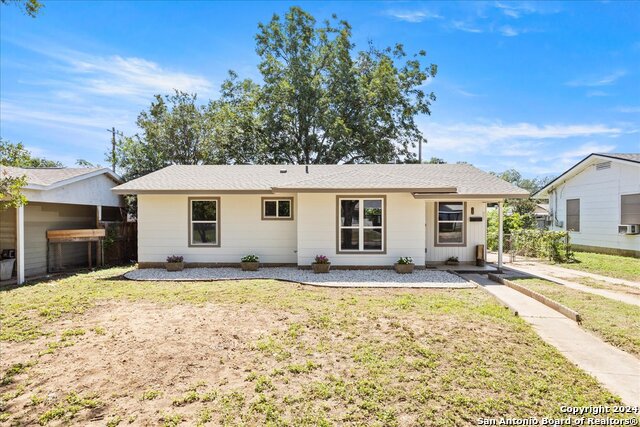

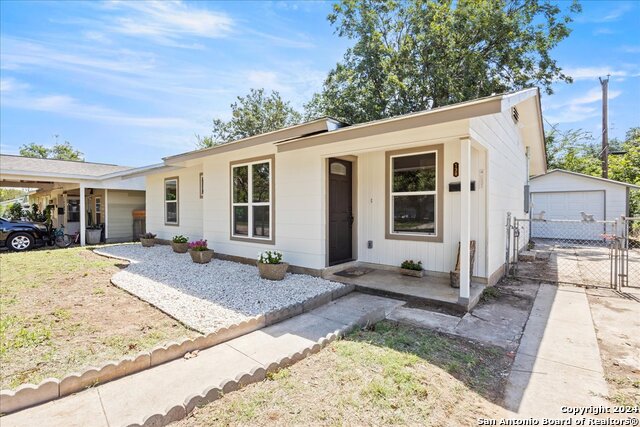
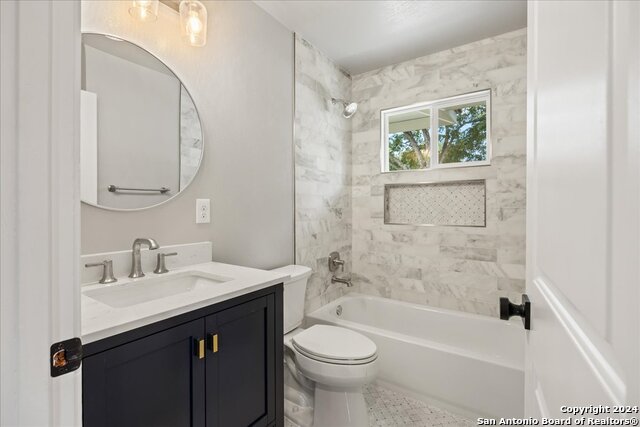
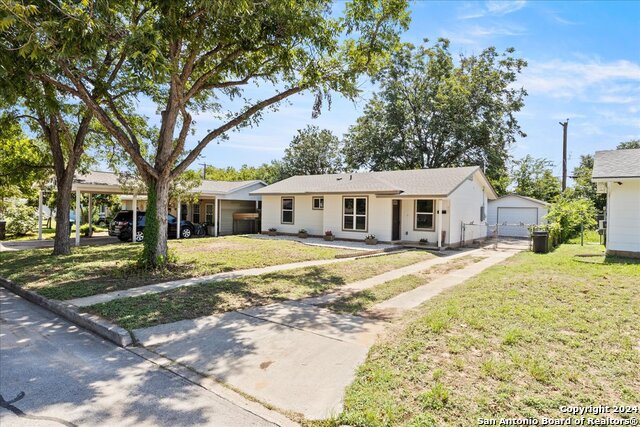

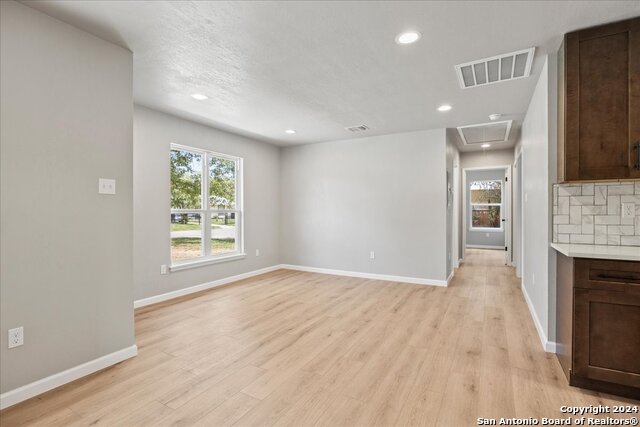


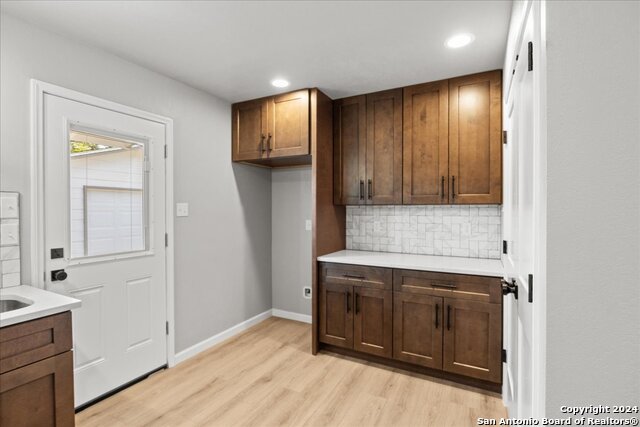

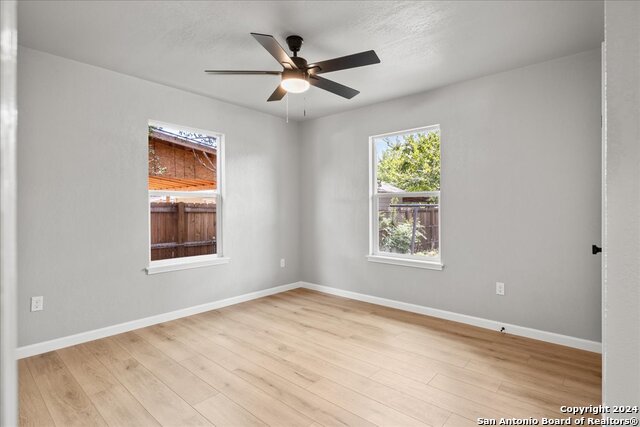
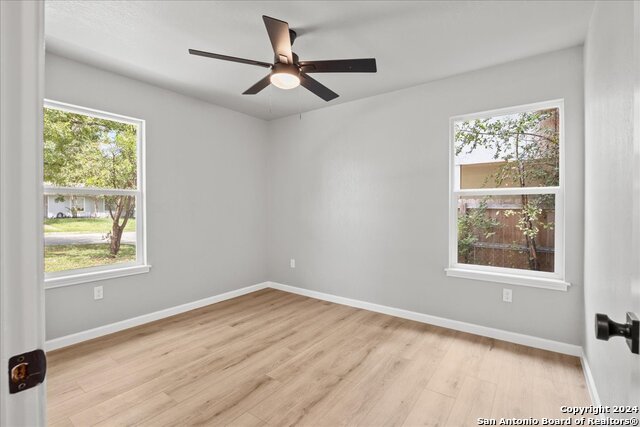
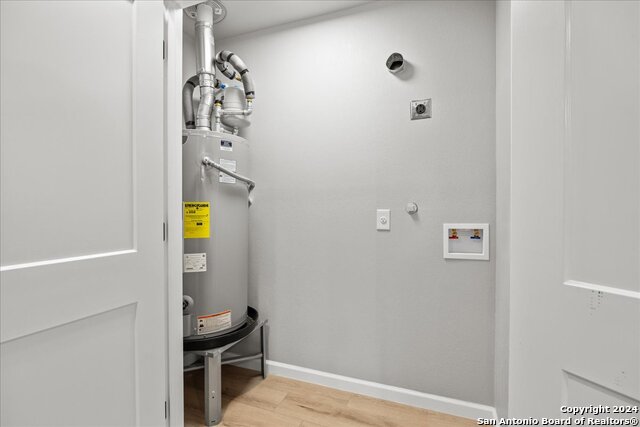
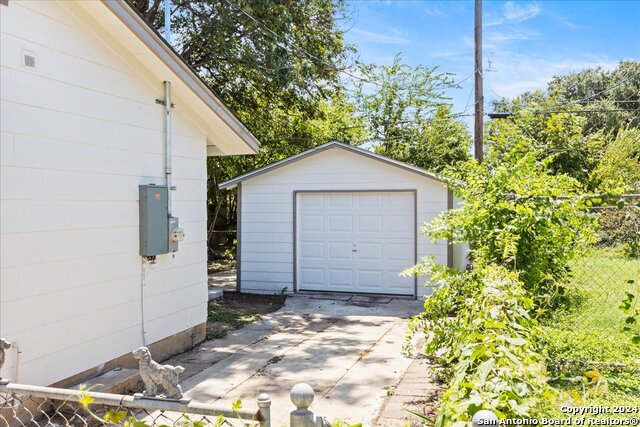
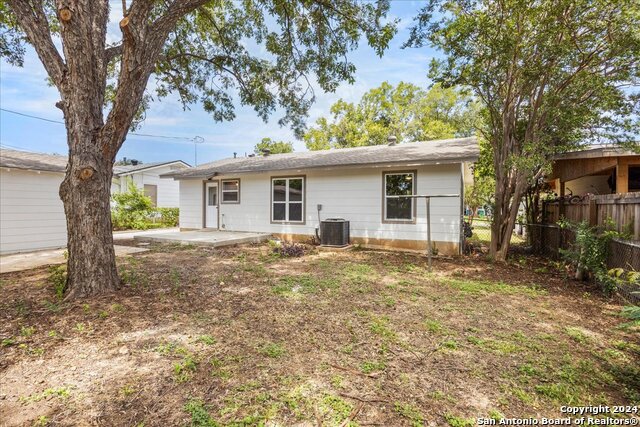
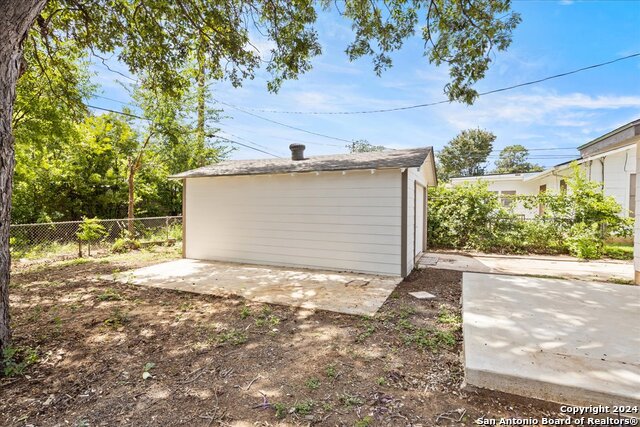
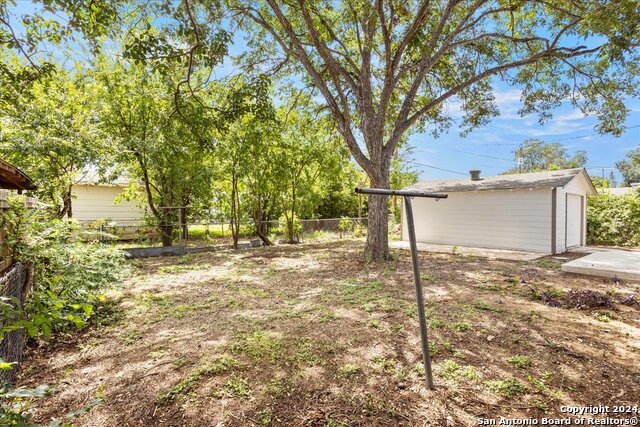
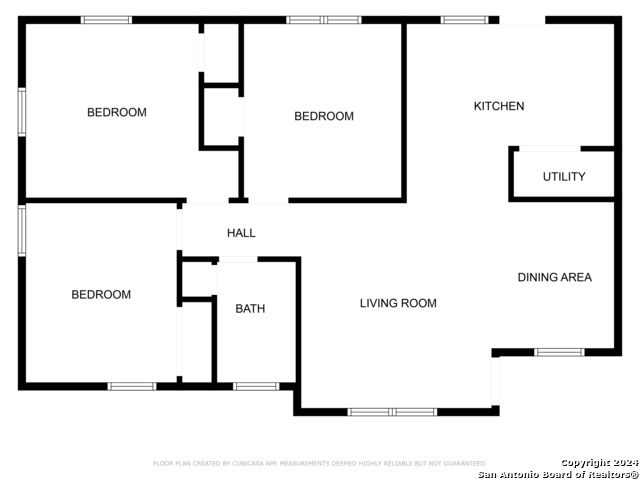
- MLS#: 1807750 ( Single Residential )
- Street Address: 138 Cornish Ave
- Viewed: 131
- Price: $199,999
- Price sqft: $211
- Waterfront: No
- Year Built: 1954
- Bldg sqft: 946
- Bedrooms: 3
- Total Baths: 1
- Full Baths: 1
- Garage / Parking Spaces: 1
- Days On Market: 352
- Additional Information
- County: BEXAR
- City: San Antonio
- Zipcode: 78223
- Subdivision: Brookhill Sub
- District: CALL DISTRICT
- Elementary School: Call District
- Middle School: Call District
- High School: Call District
- Provided by: D Lee Edwards Realty, Inc
- Contact: Christopher Parreira
- (830) 708-5700

- DMCA Notice
-
DescriptionPRICE REDUCED!! This spectacular home just became even more affordable! Welcome to your dream home near the up and coming Brooks City Base, just a 5 minute drive from the vibrant heart of downtown! This meticulously renovated 3 bedroom, 1 bath contemporary gem offers the perfect blend of modern style and convenience. Every inch of this one story home has been thoughtfully upgraded, from the stunning kitchen with brand new appliances to the new HVAC system, water heater, and electrical wiring. The 30 year dimensional roof ensures peace of mind for years to come, while the freshly updated mechanicals and new double pane windows provide energy efficiency and comfort. Step outside to find a detached oversized 1 car garage, perfect for extra storage or a workshop. With a sleek, modern design and attention to detail, this home is truly turn key and ready for you to move in. Don't miss the chance to own a slice of luxury in one of the city's most exciting neighborhoods! Schedule your private tour today and make this beauty yours before it's gone!
Features
Possible Terms
- Conventional
- FHA
- VA
- Cash
- Investors OK
Air Conditioning
- One Central
Apprx Age
- 71
Block
- 10
Builder Name
- UNK
Construction
- Pre-Owned
Contract
- Exclusive Right To Sell
Days On Market
- 331
Currently Being Leased
- No
Dom
- 331
Elementary School
- Call District
Energy Efficiency
- Double Pane Windows
- Ceiling Fans
Exterior Features
- Asbestos Shingle
- Wood
Fireplace
- Not Applicable
Floor
- Vinyl
Foundation
- Slab
Garage Parking
- One Car Garage
- Detached
Heating
- Central
- 1 Unit
Heating Fuel
- Natural Gas
High School
- Call District
Home Owners Association Mandatory
- None
Inclusions
- Ceiling Fans
- Washer Connection
- Dryer Connection
- Stacked Washer/Dryer
- Stove/Range
- Gas Cooking
- Disposal
- Dishwasher
- Ice Maker Connection
- Smoke Alarm
- Gas Water Heater
- Solid Counter Tops
- Carbon Monoxide Detector
- City Garbage service
Instdir
- From I37 exit Pecan Valley Dr
- Right on Cornish Ave
- house is on the Left
Interior Features
- One Living Area
- Liv/Din Combo
- Utility Room Inside
- 1st Floor Lvl/No Steps
- Cable TV Available
- High Speed Internet
- All Bedrooms Downstairs
- Laundry in Closet
- Laundry Main Level
- Walk in Closets
- Attic - Access only
- Attic - Pull Down Stairs
Kitchen Length
- 12
Legal Desc Lot
- 43
Legal Description
- NCB 12038 BLK 10 LOT 43
Lot Description
- Mature Trees (ext feat)
- Level
Lot Dimensions
- 59' x 104'
Lot Improvements
- Street Paved
- Curbs
- Street Gutters
- Sidewalks
- Streetlights
- City Street
Middle School
- Call District
Neighborhood Amenities
- None
Occupancy
- Vacant
Owner Lrealreb
- No
Ph To Show
- 2102222227
Possession
- Closing/Funding
Property Type
- Single Residential
Recent Rehab
- Yes
Roof
- Heavy Composition
School District
- CALL DISTRICT
Source Sqft
- Appraiser
Style
- One Story
- Ranch
Total Tax
- 3413
Utility Supplier Elec
- CPS
Utility Supplier Gas
- CPS
Utility Supplier Grbge
- CITY
Utility Supplier Sewer
- CITY
Utility Supplier Water
- SAWS
Views
- 131
Water/Sewer
- City
Window Coverings
- All Remain
Year Built
- 1954
Property Location and Similar Properties


