
- Michaela Aden, ABR,MRP,PSA,REALTOR ®,e-PRO
- Premier Realty Group
- Mobile: 210.859.3251
- Mobile: 210.859.3251
- Mobile: 210.859.3251
- michaela3251@gmail.com
Property Photos
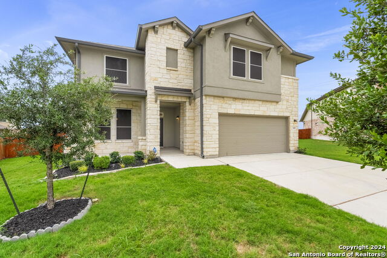

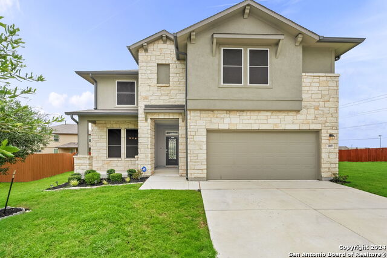
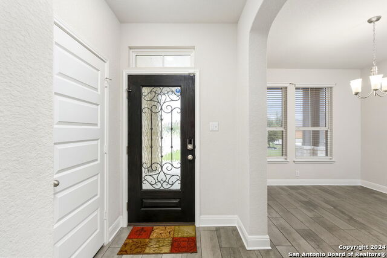
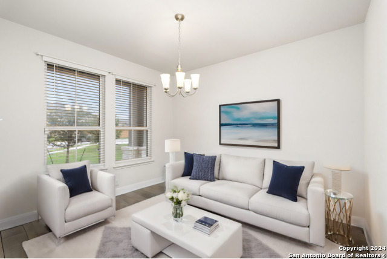
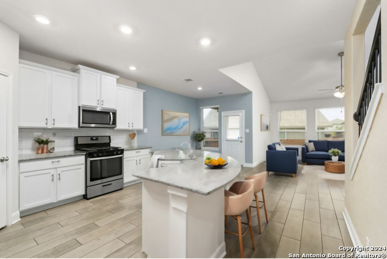
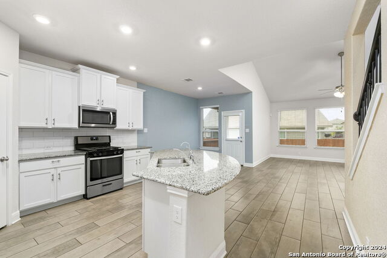
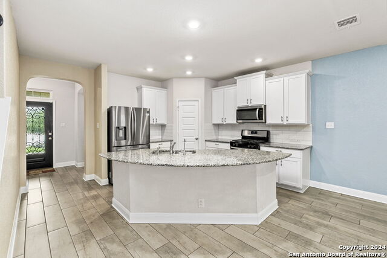
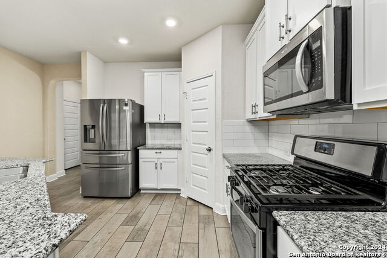
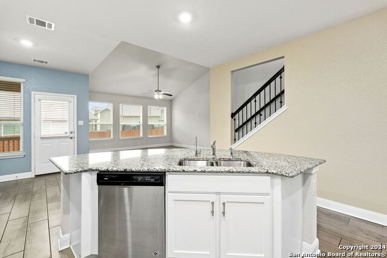
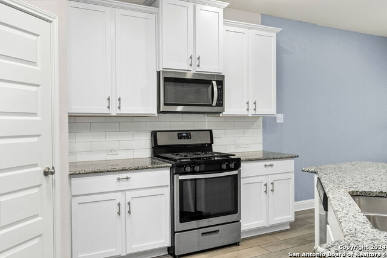
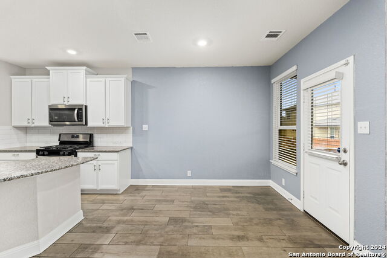
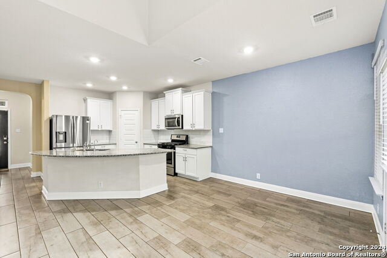
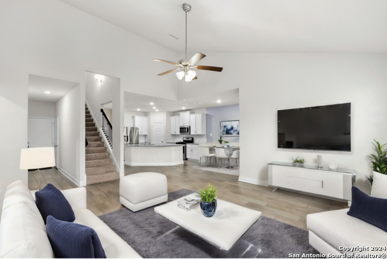
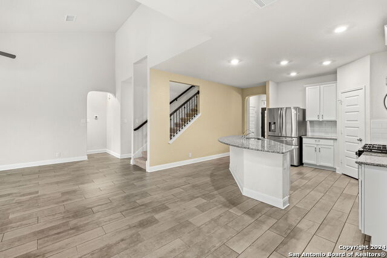
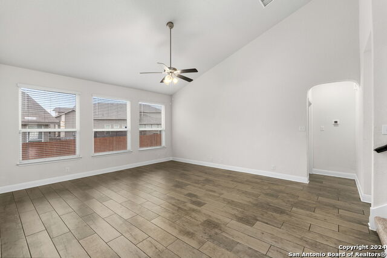
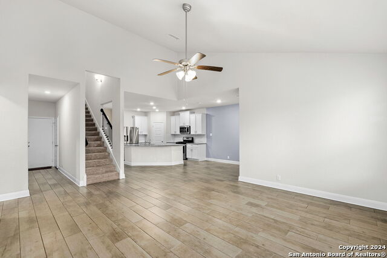
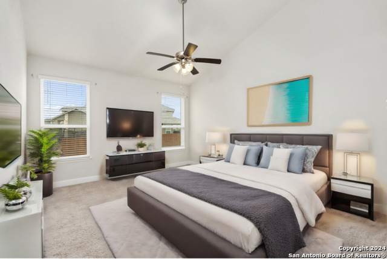
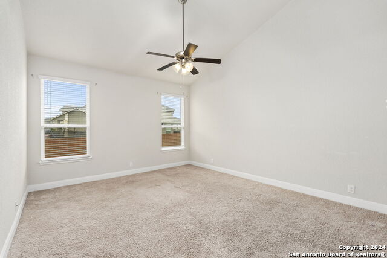
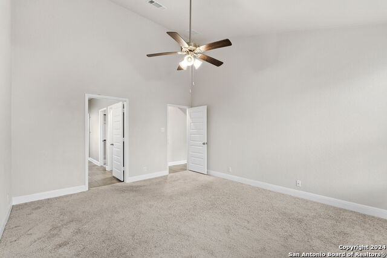
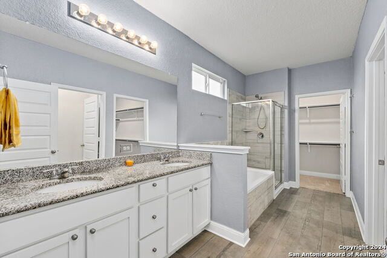
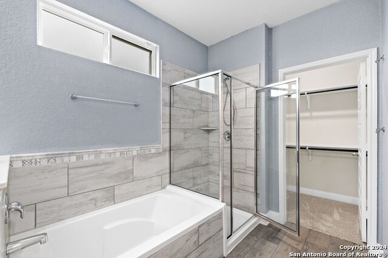
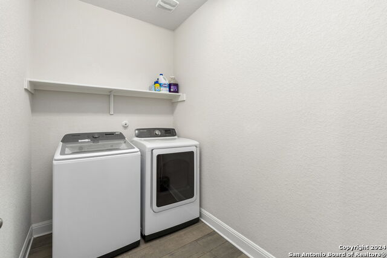
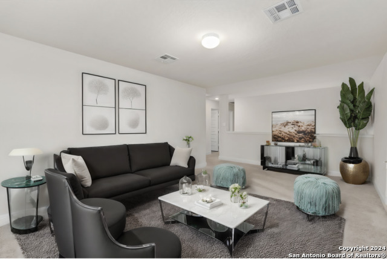
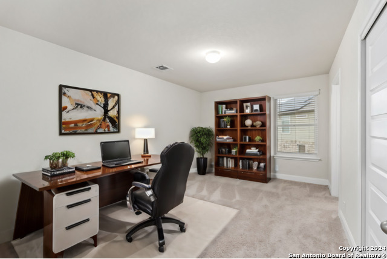
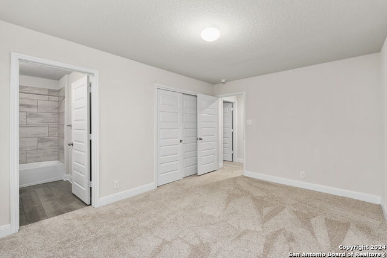
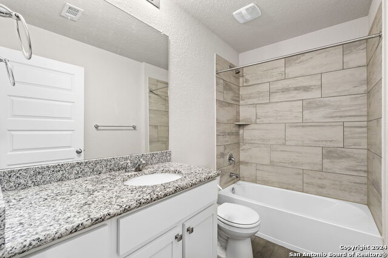
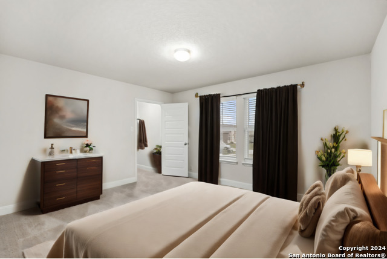
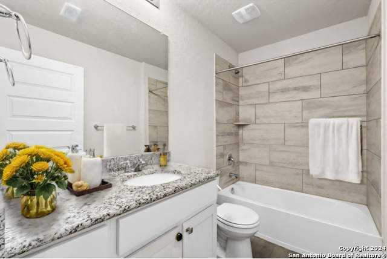
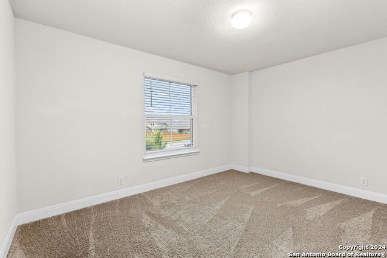
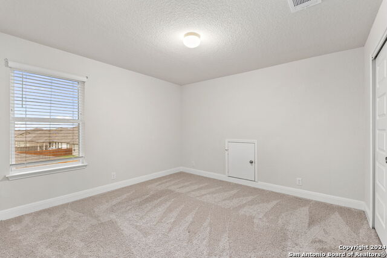
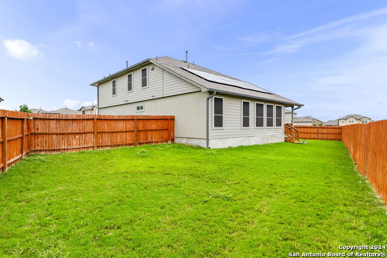
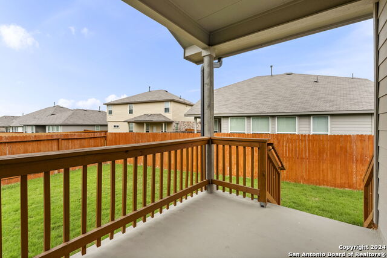
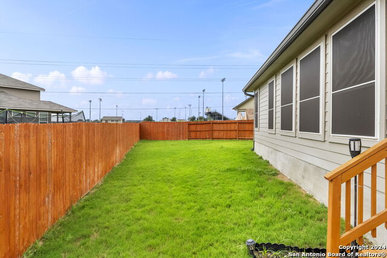
- MLS#: 1807746 ( Single Residential )
- Street Address: 109 Sailors Way
- Viewed: 70
- Price: $495,999
- Price sqft: $183
- Waterfront: No
- Year Built: 2021
- Bldg sqft: 2710
- Bedrooms: 5
- Total Baths: 4
- Full Baths: 3
- 1/2 Baths: 1
- Garage / Parking Spaces: 2
- Days On Market: 150
- Additional Information
- County: GUADALUPE
- City: Cibolo
- Zipcode: 78108
- Subdivision: Steele Creek
- District: Schertz Cibolo Universal City
- Elementary School: Wiederstein
- Middle School: Dobie J. Frank
- High School: Steele
- Provided by: Coldwell Banker D'Ann Harper
- Contact: Jeanette Rachuig
- (210) 793-3440

- DMCA Notice
-
DescriptionDiscover this captivating residence in Cibolo, nestled on a semi cul de sac for added privacy. This stone accented home shines with curb appeal, spanning 2710 sqft with 5 bedrooms and 3.5 bathrooms, perfect for relaxation or entertaining. It features a formal dining area, an open floor plan with high ceilings and natural light, and a modern kitchen with stainless steel appliances, granite countertops, an island, and ample cabinetry. The primary suite provides a luxurious retreat with dual vanities, two walk in closets, a soaking tub, and a separate shower. Upstairs, enjoy a spacious loft and plush bedrooms. The large backyard offers potential for your dream outdoor space. Eco friendly with owned solar panels and solar shades for efficiency, plus a water softener and reverse osmosis system. Enjoy community amenities including a pool, gym, community room, play groups, and basketball courts. Agents are welcome to review the feature sheet in additional documents.
Features
Possible Terms
- Conventional
- FHA
- VA
- TX Vet
- Cash
Air Conditioning
- One Central
Builder Name
- D.R. Horton
Construction
- Pre-Owned
Contract
- Exclusive Right To Sell
Days On Market
- 202
Currently Being Leased
- No
Dom
- 110
Elementary School
- Wiederstein
Energy Efficiency
- 13-15 SEER AX
- Programmable Thermostat
- Double Pane Windows
- High Efficiency Water Heater
- Ceiling Fans
Exterior Features
- 3 Sides Masonry
- Cement Fiber
Fireplace
- Not Applicable
Floor
- Carpeting
- Ceramic Tile
- Wood
Foundation
- Slab
Garage Parking
- Two Car Garage
Green Features
- Solar Panels
Heating
- Central
Heating Fuel
- Natural Gas
High School
- Steele
Home Owners Association Fee
- 300
Home Owners Association Frequency
- Quarterly
Home Owners Association Mandatory
- Mandatory
Home Owners Association Name
- STEELE CREEK RESIDENTIAL COMMUNITY INC
Inclusions
- Ceiling Fans
- Washer Connection
- Dryer Connection
- Washer
- Dryer
- Self-Cleaning Oven
- Microwave Oven
- Stove/Range
- Gas Cooking
- Refrigerator
- Disposal
- Dishwasher
- Ice Maker Connection
- Water Softener (owned)
- Smoke Alarm
- Security System (Owned)
- Pre-Wired for Security
- Gas Water Heater
- Garage Door Opener
- 2nd Floor Utility Room
Instdir
- Coming off I35 take Cibolo Valley Dr left on 1103 then right on Knights Xing take round about to Steel Rpds
- Chisel PT left on Amber Creek left on Sailors Way. Its the 5th house on the left.
Interior Features
- Two Living Area
- Separate Dining Room
- Eat-In Kitchen
- Island Kitchen
- Secondary Bedroom Down
- 1st Floor Lvl/No Steps
- Laundry Lower Level
- Laundry Room
- Walk in Closets
Kitchen Length
- 15
Legal Desc Lot
- 14
Legal Description
- STEELE CREEK SUB #2 BLOCK 5 LOT 14 .19 AC
Lot Description
- Cul-de-Sac/Dead End
- County VIew
- 1/4 - 1/2 Acre
- Level
Lot Improvements
- Street Paved
- Curbs
- Street Gutters
- Sidewalks
- Streetlights
- Fire Hydrant w/in 500'
- Asphalt
- City Street
Middle School
- Dobie J. Frank
Miscellaneous
- Builder 10-Year Warranty
- Virtual Tour
- As-Is
Multiple HOA
- No
Neighborhood Amenities
- Pool
- Clubhouse
- Park/Playground
- Basketball Court
Occupancy
- Owner
Owner Lrealreb
- No
Ph To Show
- 210-222-2227
Possession
- Closing/Funding
Property Type
- Single Residential
Recent Rehab
- No
Roof
- Composition
School District
- Schertz-Cibolo-Universal City ISD
Source Sqft
- Appsl Dist
Style
- Two Story
Total Tax
- 8726
Utility Supplier Elec
- GVEC
Utility Supplier Gas
- Center Point
Utility Supplier Grbge
- City Cibolo
Utility Supplier Sewer
- City Cibolo
Utility Supplier Water
- City Cibolo
Views
- 70
Water/Sewer
- Sewer System
Window Coverings
- Some Remain
Year Built
- 2021
Property Location and Similar Properties


