
- Michaela Aden, ABR,MRP,PSA,REALTOR ®,e-PRO
- Premier Realty Group
- Mobile: 210.859.3251
- Mobile: 210.859.3251
- Mobile: 210.859.3251
- michaela3251@gmail.com
Property Photos
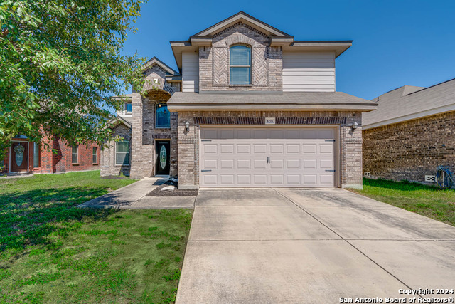

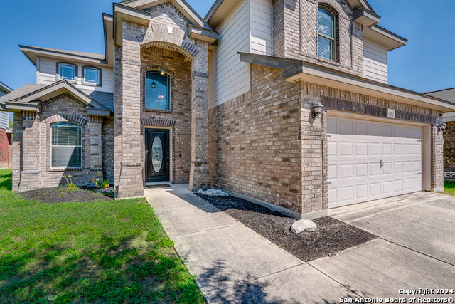
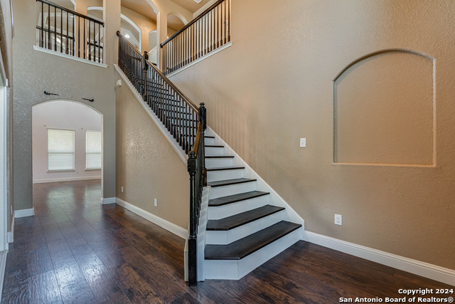
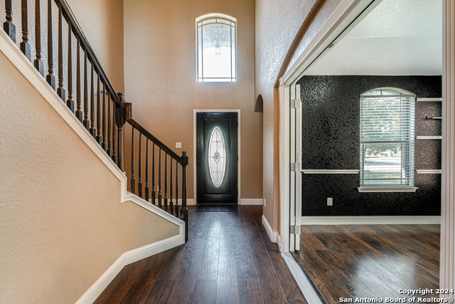
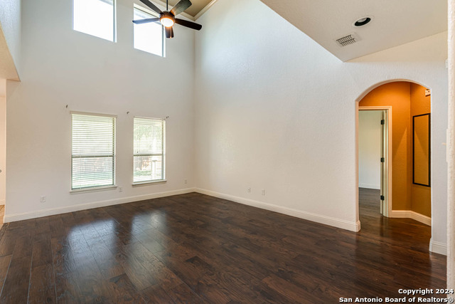
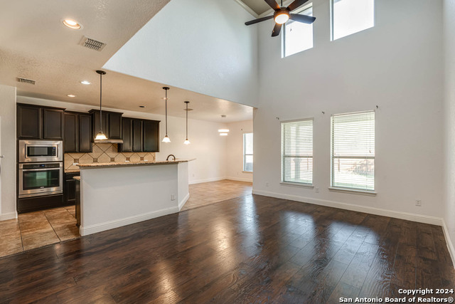
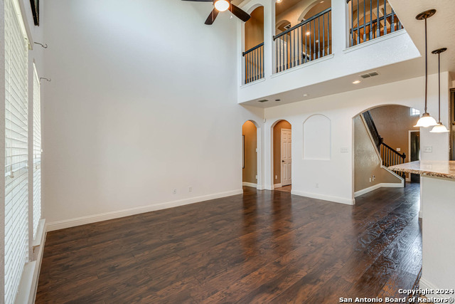
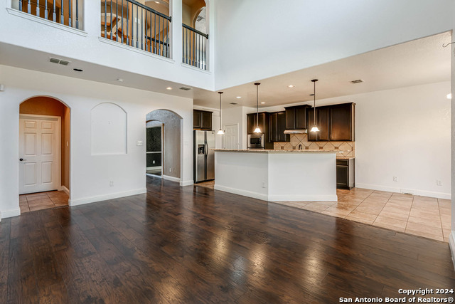
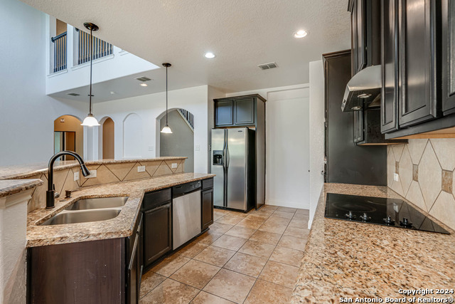
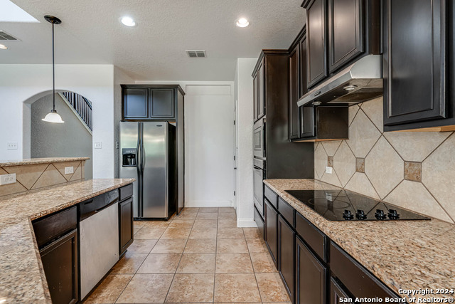
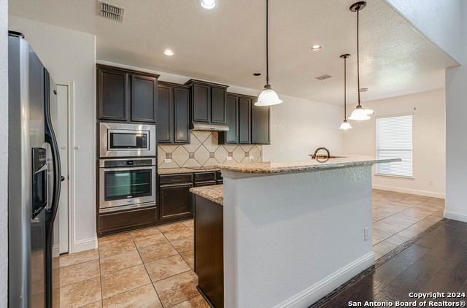
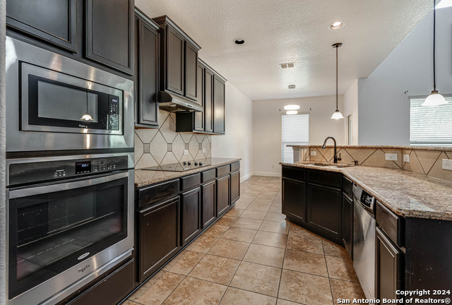
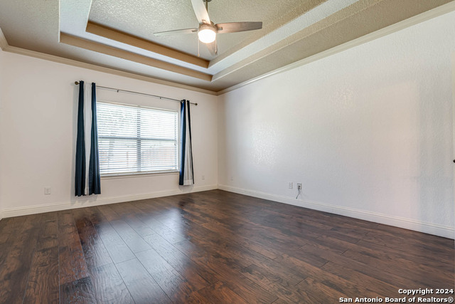
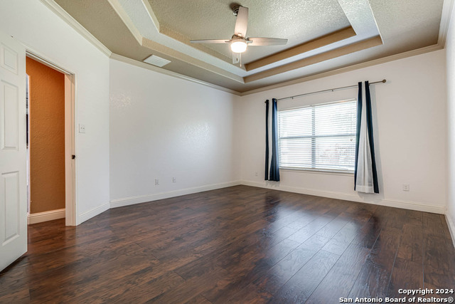
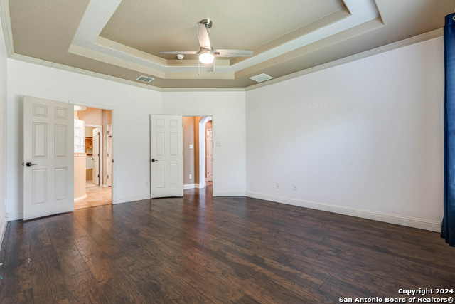
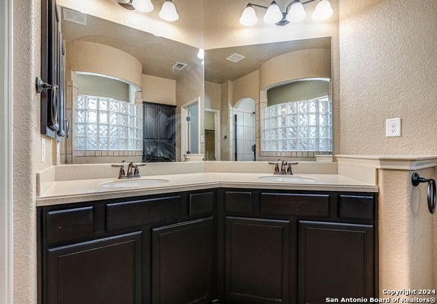
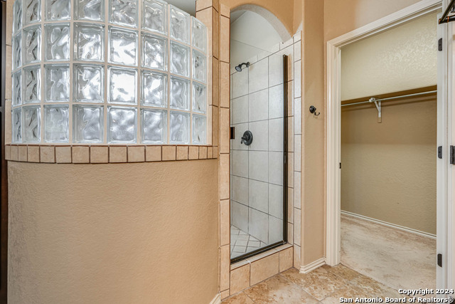
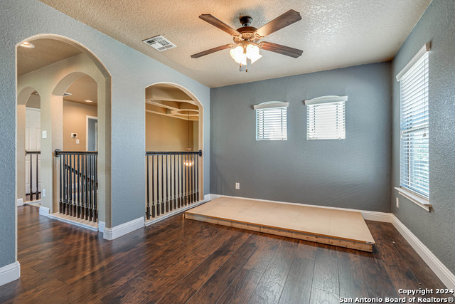
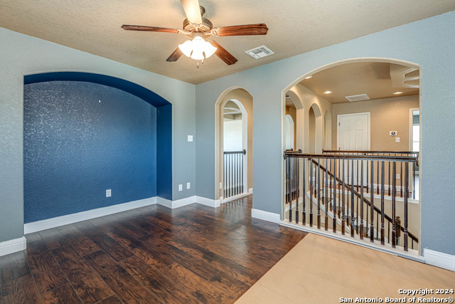
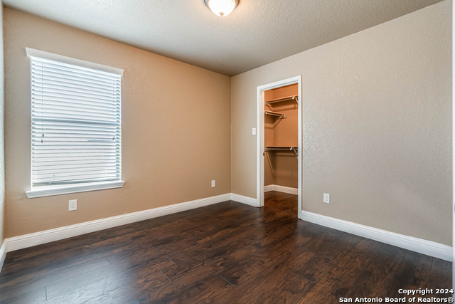
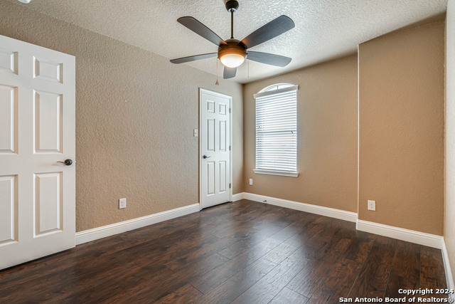
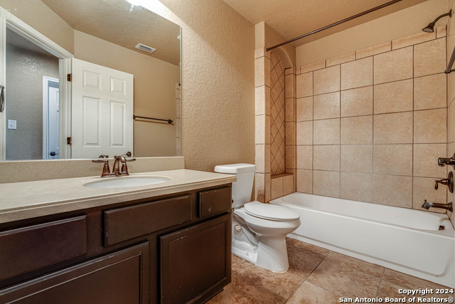
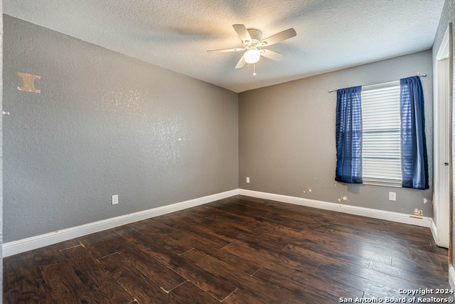
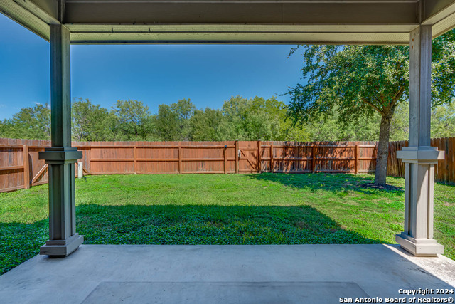
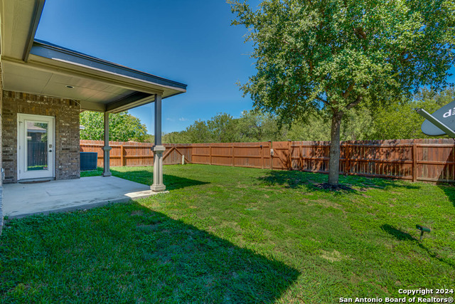
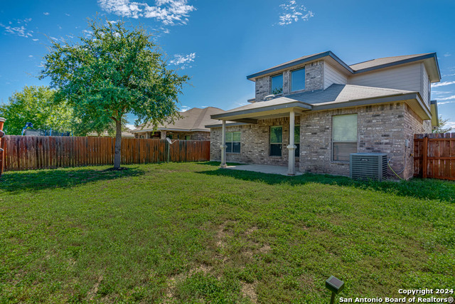
- MLS#: 1807740 ( Single Residential )
- Street Address: 8219 Grissom Pass
- Viewed: 73
- Price: $379,988
- Price sqft: $161
- Waterfront: No
- Year Built: 2013
- Bldg sqft: 2366
- Bedrooms: 4
- Total Baths: 3
- Full Baths: 2
- 1/2 Baths: 1
- Garage / Parking Spaces: 2
- Days On Market: 148
- Additional Information
- County: BEXAR
- City: San Antonio
- Zipcode: 78251
- Subdivision: Grissom Trails
- District: Northside
- Elementary School: Call District
- Middle School: Call District
- High School: Call District
- Provided by: eXp Realty
- Contact: Omar Jackson
- (210) 409-5938

- DMCA Notice
-
DescriptionWelcome to your dream home! This exquisite 4 bedroom, 2.5 bath residence boasts tall ceilings and an abundance of natural light, creating an airy and spacious feel throughout. An inviting office and a state of the art media room offer versatility and style. Modern comfort is ensured with a water softener, sprinkler system, and sleek stainless steel appliances. Enjoy luxury living where every detail, from the expansive layout to the high end finishes, exudes elegance and sophistication. Your perfect home oasis awaits!
Features
Possible Terms
- Conventional
- FHA
- VA
- TX Vet
- Cash
- Investors OK
Air Conditioning
- One Central
Apprx Age
- 12
Builder Name
- UNK
Construction
- Pre-Owned
Contract
- Exclusive Right To Sell
Days On Market
- 119
Currently Being Leased
- No
Dom
- 119
Elementary School
- Call District
Exterior Features
- Brick
- 3 Sides Masonry
Fireplace
- Not Applicable
Floor
- Ceramic Tile
- Wood
Foundation
- Slab
Garage Parking
- Two Car Garage
Heating
- Central
Heating Fuel
- Electric
High School
- Call District
Home Owners Association Fee
- 200
Home Owners Association Frequency
- Annually
Home Owners Association Mandatory
- Mandatory
Home Owners Association Name
- GRISSOM TRAILS HOA
Inclusions
- Ceiling Fans
- Chandelier
- Central Vacuum
- Cook Top
- Built-In Oven
- Microwave Oven
- Refrigerator
- Disposal
- Dishwasher
- Water Softener (owned)
- Electric Water Heater
- Garage Door Opener
- Solid Counter Tops
Instdir
- Culebra to Grissom Pass
Interior Features
- One Living Area
- Separate Dining Room
- Island Kitchen
- Breakfast Bar
- Walk-In Pantry
- Study/Library
- Media Room
- Loft
- Utility Room Inside
- High Ceilings
- Open Floor Plan
- Cable TV Available
- Laundry Main Level
- Telephone
Kitchen Length
- 11
Legal Desc Lot
- 16
Legal Description
- NCB 18049 (GRISSOM TRAILS PH-5A)
- BLOCK 5 LOT 16
Middle School
- Call District
Miscellaneous
- City Bus
Multiple HOA
- No
Neighborhood Amenities
- Park/Playground
- None
Occupancy
- Vacant
Owner Lrealreb
- No
Ph To Show
- 210 222-2227
Possession
- Closing/Funding
Property Type
- Single Residential
Recent Rehab
- No
Roof
- Composition
School District
- Northside
Source Sqft
- Appsl Dist
Style
- Two Story
Total Tax
- 8170
Utility Supplier Elec
- CPS
Utility Supplier Gas
- CPS
Utility Supplier Sewer
- SAWS
Utility Supplier Water
- SAWS
Views
- 73
Water/Sewer
- Water System
Window Coverings
- Some Remain
Year Built
- 2013
Property Location and Similar Properties


