
- Michaela Aden, ABR,MRP,PSA,REALTOR ®,e-PRO
- Premier Realty Group
- Mobile: 210.859.3251
- Mobile: 210.859.3251
- Mobile: 210.859.3251
- michaela3251@gmail.com
Property Photos
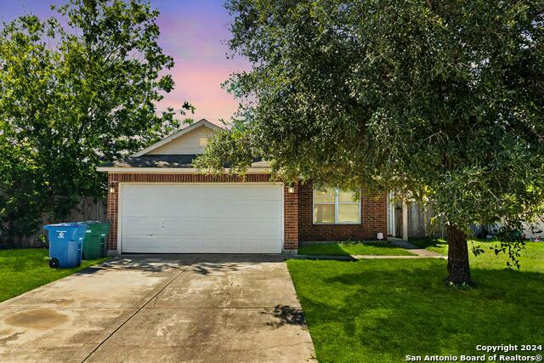

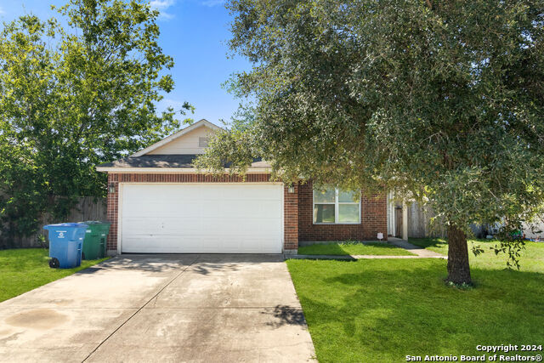
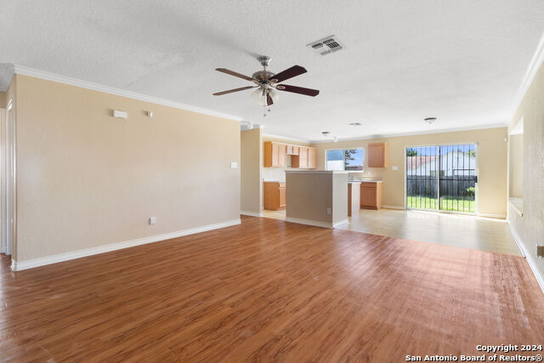
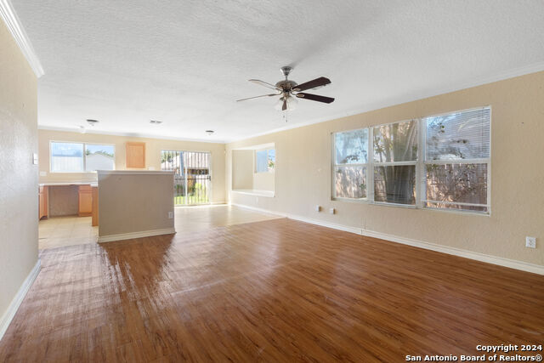
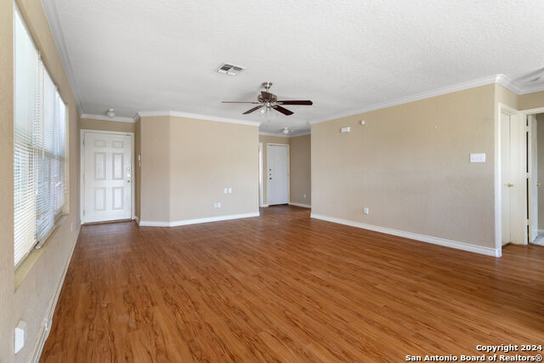
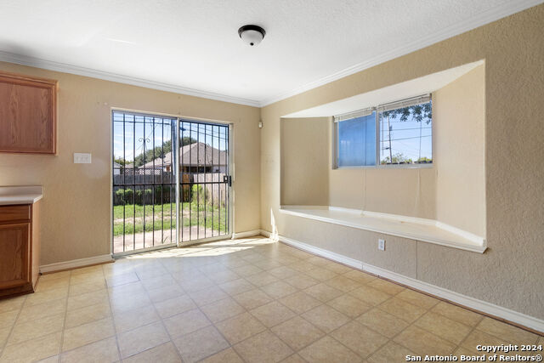
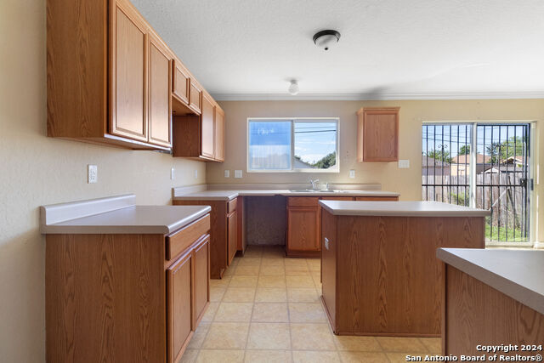
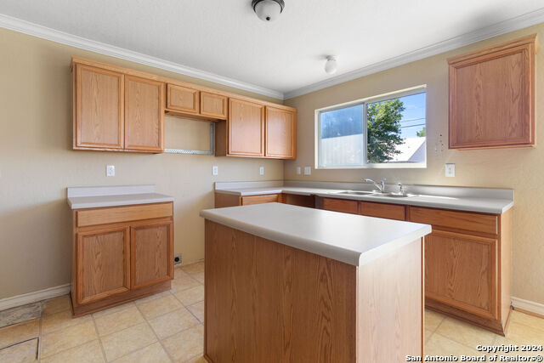
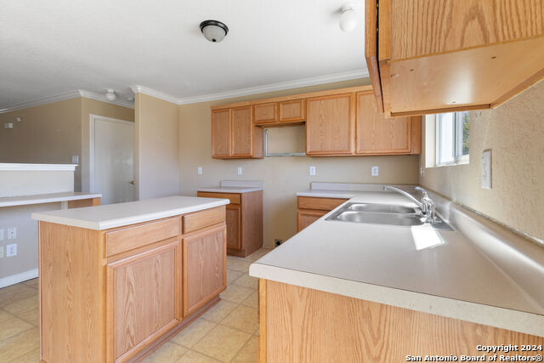
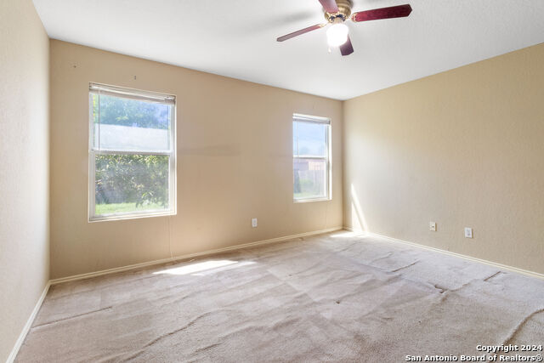
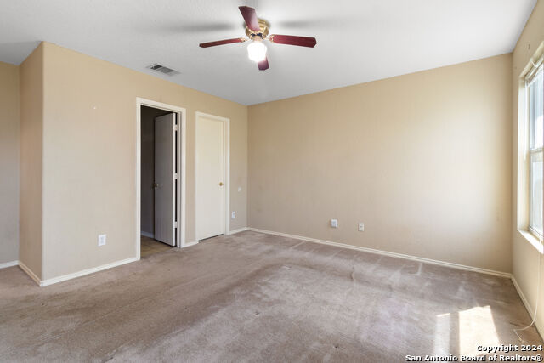
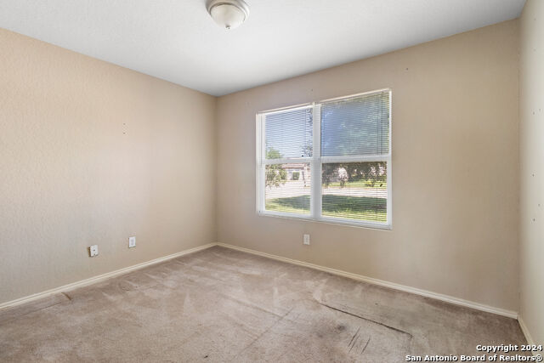
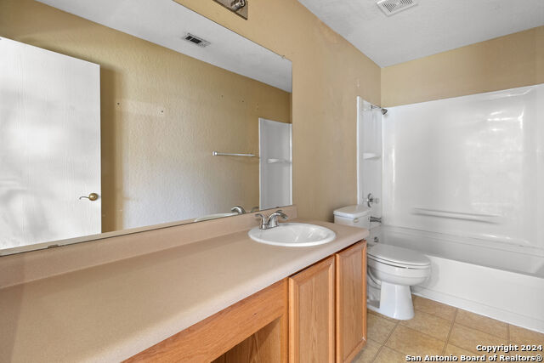
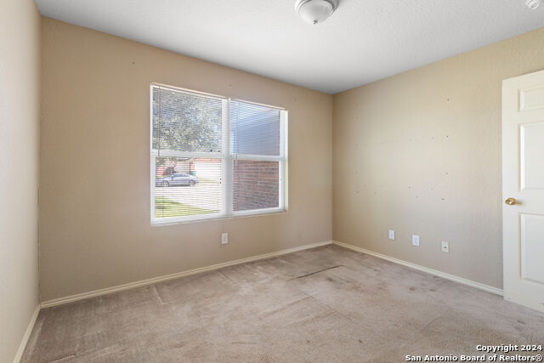
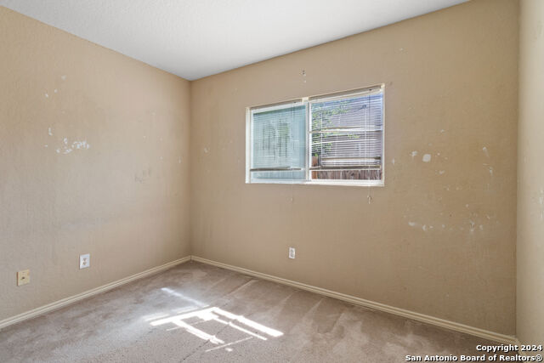
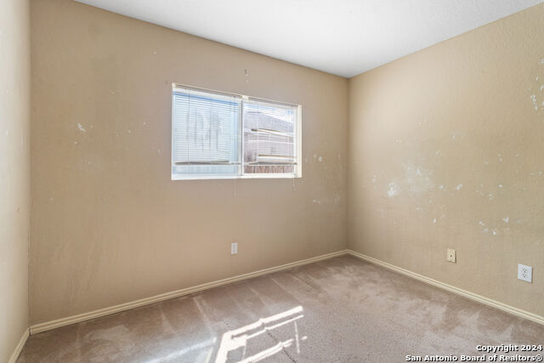
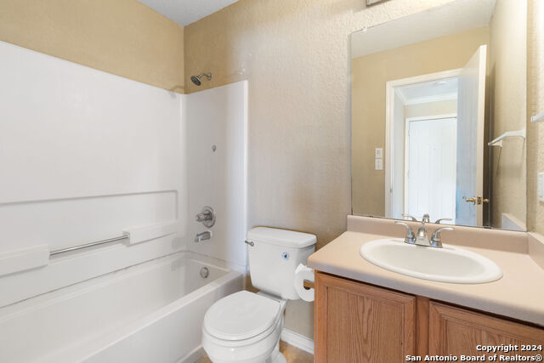
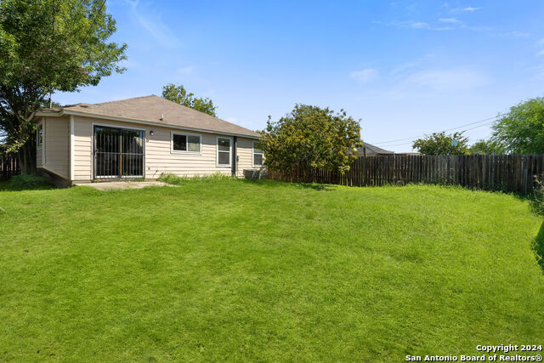
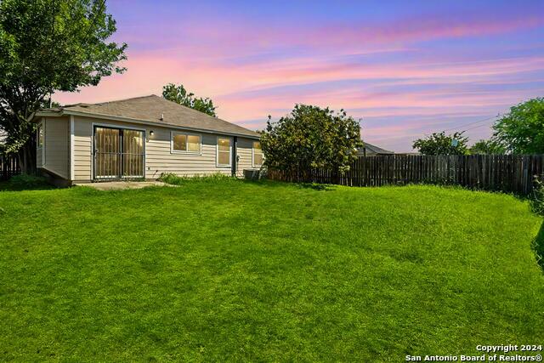








- MLS#: 1807580 ( Single Residential )
- Street Address: 106 La Garde St
- Viewed: 64
- Price: $234,900
- Price sqft: $175
- Waterfront: No
- Year Built: 2003
- Bldg sqft: 1344
- Bedrooms: 3
- Total Baths: 2
- Full Baths: 2
- Garage / Parking Spaces: 2
- Days On Market: 148
- Additional Information
- County: BEXAR
- City: San Antonio
- Zipcode: 78223
- Subdivision: Brookside
- District: East Central I.S.D
- Elementary School: Hidden Forest
- Middle School: Connell
- High School: East Central
- Provided by: Texas Home Realty
- Contact: Vincent Salas
- (210) 846-2975

- DMCA Notice
-
DescriptionWelcome to this single story home with brick elevation, with 3 beds, 2 baths, 2 car garage and an open floorplan. Vinyl plank flooring in main living areas with carpet in the bedrooms. Living room has lot of natural light. Kitchen has a large island, lots of cabinet and counter space, and a bay window. Primary bedrooms is conveniently separated from the other 2 bedrooms, next to the laundry room. You'll be just minutes away from The Greenline Park, offering a range of features from events to a dog park. Shopping, dining, and entertainment are all easily accessible from this prime location. Best of all, there are no HOA fees to worry about. Don't miss out on the opportunity to make this house your forever home. Schedule a tour today!
Features
Possible Terms
- Conventional
- FHA
- Cash
Air Conditioning
- One Central
Apprx Age
- 21
Builder Name
- Armadillo
Construction
- Pre-Owned
Contract
- Exclusive Right To Sell
Days On Market
- 90
Dom
- 90
Elementary School
- Hidden Forest
Exterior Features
- Brick
- Cement Fiber
Fireplace
- Not Applicable
Floor
- Carpeting
- Ceramic Tile
Foundation
- Slab
Garage Parking
- Two Car Garage
Heating
- Central
Heating Fuel
- Electric
High School
- East Central
Home Owners Association Mandatory
- None
Inclusions
- Ceiling Fans
- Chandelier
- Washer Connection
- Dryer Connection
Instdir
- I-35 TO SE MILITARY DR
- LEFT ON GOLIAD RD
- RT ON JUNIPER ST
- LT GALIANT ST
- RT LA GARDE TO PROPERTY
Interior Features
- One Living Area
- Separate Dining Room
- Island Kitchen
- Walk-In Pantry
- Utility Room Inside
Kitchen Length
- 13
Legal Description
- NCB 10886 BLK 4 LOT 3
Middle School
- Connell
Miscellaneous
- Investor Potential
- As-Is
Neighborhood Amenities
- None
Owner Lrealreb
- No
Ph To Show
- 2102222227
Possession
- Closing/Funding
Property Type
- Single Residential
Roof
- Composition
School District
- East Central I.S.D
Source Sqft
- Appsl Dist
Style
- One Story
Total Tax
- 5041
Views
- 64
Water/Sewer
- Water System
- Sewer System
Window Coverings
- All Remain
Year Built
- 2003
Property Location and Similar Properties


