
- Michaela Aden, ABR,MRP,PSA,REALTOR ®,e-PRO
- Premier Realty Group
- Mobile: 210.859.3251
- Mobile: 210.859.3251
- Mobile: 210.859.3251
- michaela3251@gmail.com
Property Photos
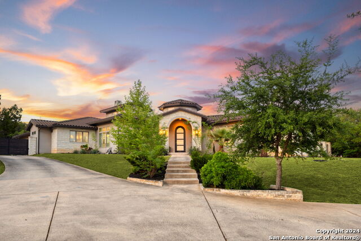

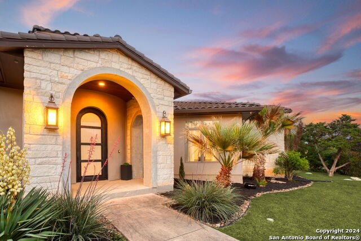
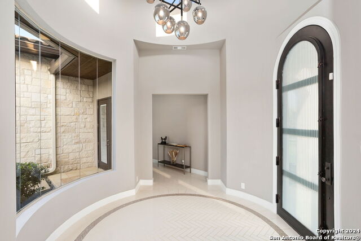
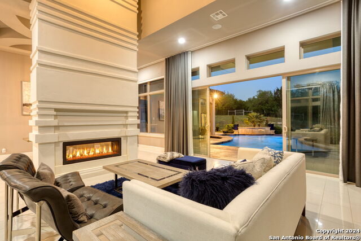
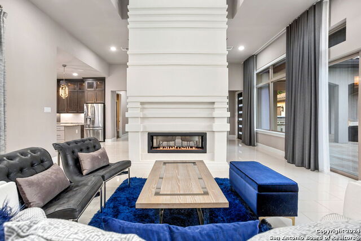

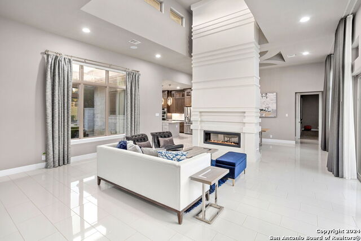
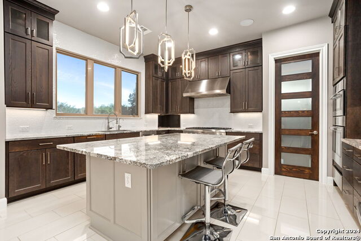
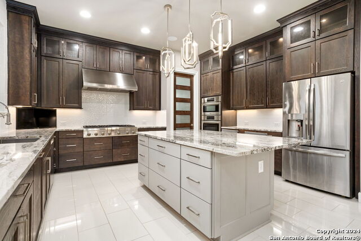
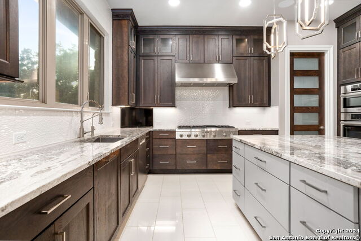
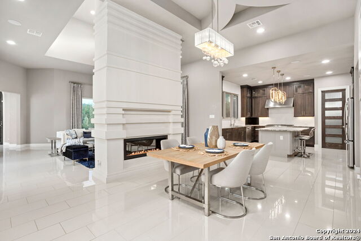
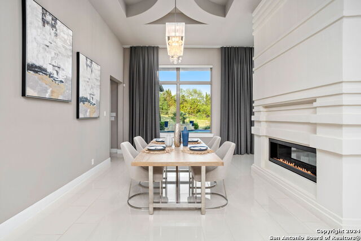
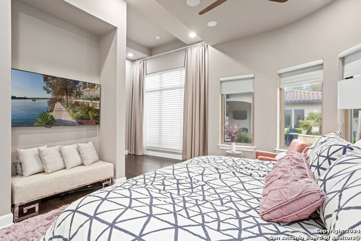
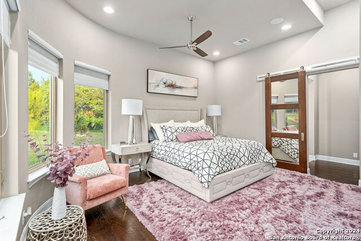

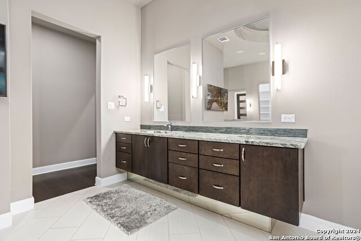
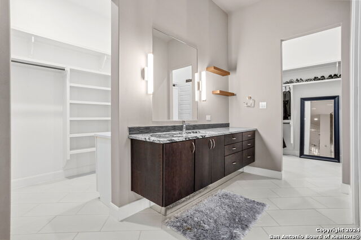

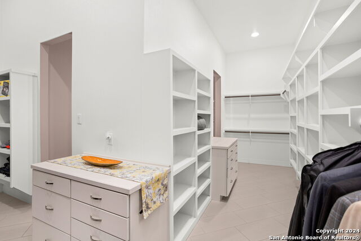
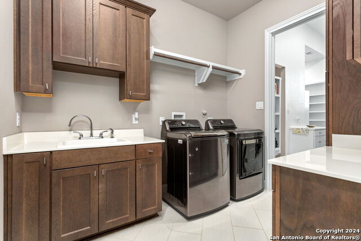
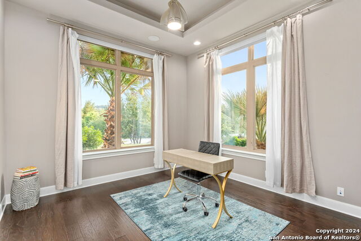
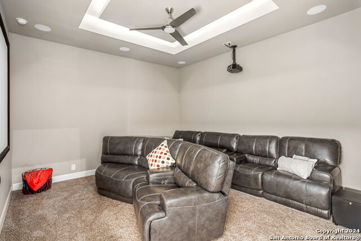
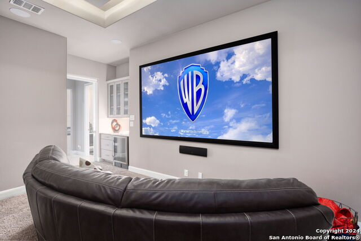
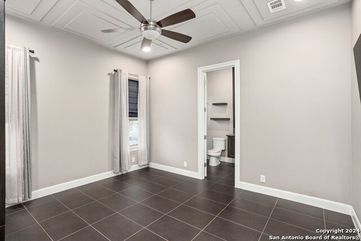
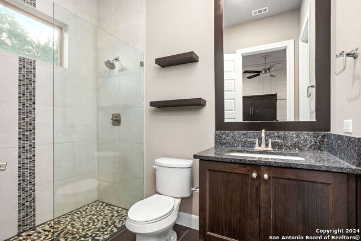
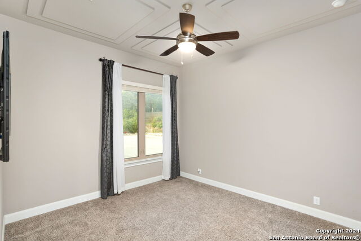

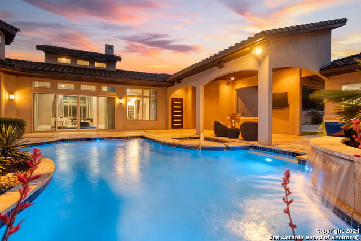
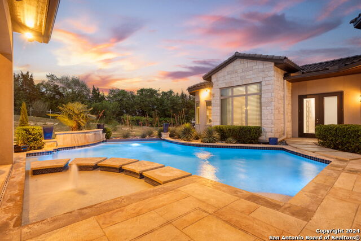
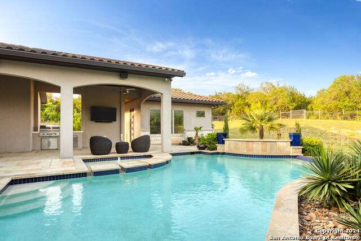
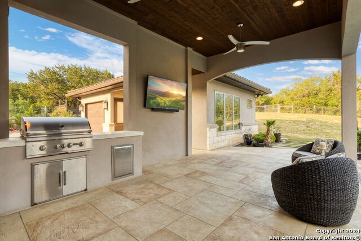
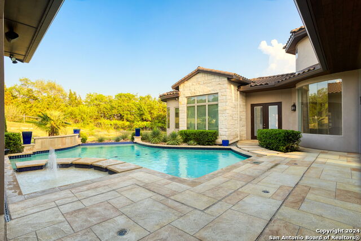
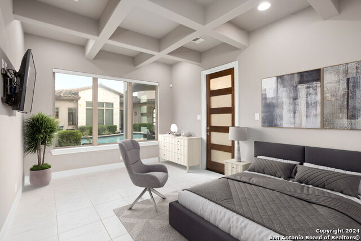
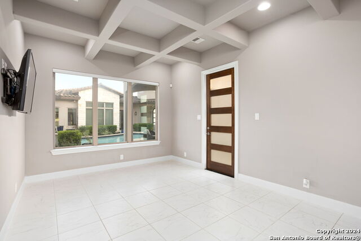
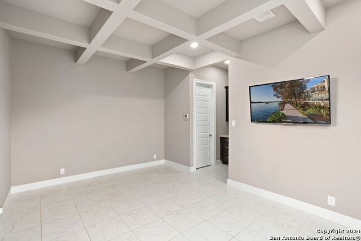
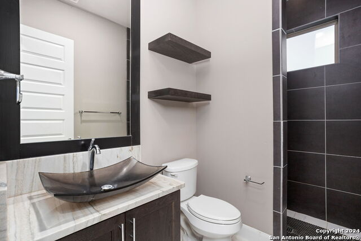
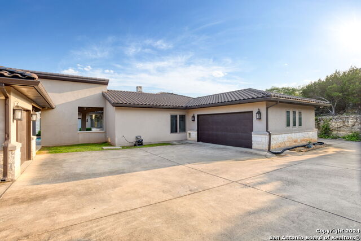
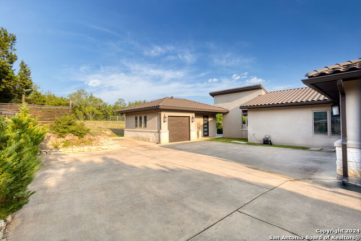
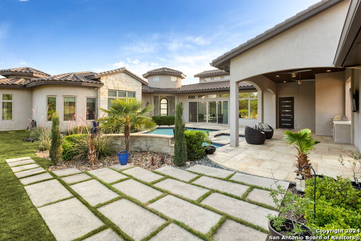
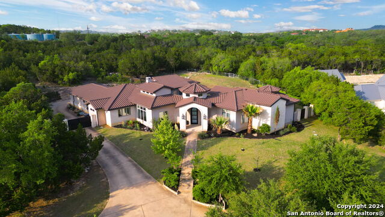
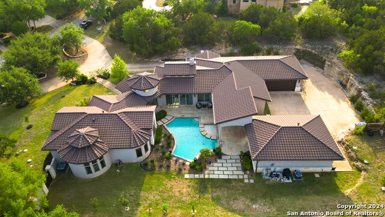
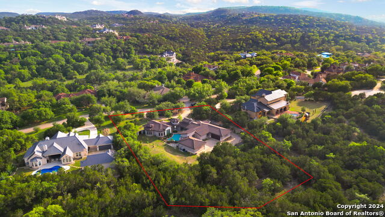
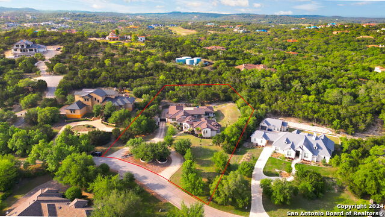

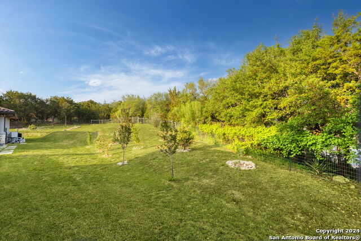
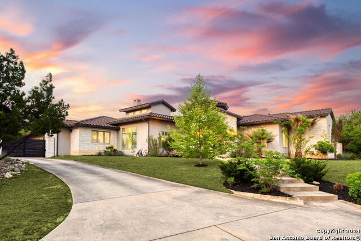
- MLS#: 1807538 ( Single Residential )
- Street Address: 11311 Cat Springs
- Viewed: 59
- Price: $1,450,000
- Price sqft: $350
- Waterfront: No
- Year Built: 2018
- Bldg sqft: 4138
- Bedrooms: 4
- Total Baths: 4
- Full Baths: 4
- Garage / Parking Spaces: 3
- Days On Market: 103
- Additional Information
- County: KENDALL
- City: Boerne
- Zipcode: 78006
- Subdivision: Anaqua Springs Ranch
- District: Northside
- Elementary School: Sara B McAndrew
- Middle School: Rawlinson
- High School: Clark
- Provided by: Real
- Contact: Laura Ybanez
- (210) 374-6508

- DMCA Notice
-
DescriptionWelcome to your exquisite personal retreat, superbly nestled within the highly sought after and secure community of Anaqua Springs Ranch in Boerne, Texas. This stunning property sprawls elegantly across almost 1.5 acres of pristine land and provides a generous 4138 sq. ft of luxuriously appointed space. With four opulent bedrooms and four full baths, this splendid home offers the perfect blend of luxury, comfort and privacy. Within this architectural marvel, every bedroom boasts its own en suite, ensuring unparalleled convenience and comfort. The home's design ensures a fluid living experience, with a large, open floorplan weaving every section of the property into a cohesive whole. Catering to cinema enthusiasts, the estate features a state of the art movie theater, ensuring countless hours of entertainment and immersive experiences within the walls of your very own sanctuary. The fully equipped gourmet kitchen with gas cooking and custom cabinets offers both functionality and elegance. The additional outdoor kitchen setup augments the home's appeal towards entertaining, perfect for memorable summer gatherings. To further satisfy the need for relaxation and hosting guests, the home also features a private detached guest house; a warm, inviting and secluded retreat. A highlight of the property is the seductive Keith Zars pool, a perfect spot for cooling off or enjoying a revitalizing dip. For car lovers, there is a commodious 3 car garage, offering abundant storage, security, and showcase potential. This magnificent property is not just a beautiful house but a dream home waiting to offer exceptional living experiences. Start your journey of lavish living today at this splendid estate.
Features
Possible Terms
- Conventional
- FHA
- VA
- Cash
Air Conditioning
- Two Central
Builder Name
- Weston Dean
Construction
- Pre-Owned
Contract
- Exclusive Right To Sell
Days On Market
- 232
Currently Being Leased
- No
Dom
- 90
Elementary School
- Sara B McAndrew
Exterior Features
- Stone/Rock
- Stucco
Fireplace
- One
- Gas
Floor
- Carpeting
- Ceramic Tile
Foundation
- Slab
Garage Parking
- Three Car Garage
Heating
- Central
Heating Fuel
- Electric
High School
- Clark
Home Owners Association Fee
- 2283
Home Owners Association Frequency
- Annually
Home Owners Association Mandatory
- Mandatory
Home Owners Association Name
- ANAQUA SPRINGS RANCH
Inclusions
- Ceiling Fans
- Washer Connection
- Dryer Connection
- Built-In Oven
- Stove/Range
- Gas Cooking
- Disposal
- Dishwasher
- Water Softener (owned)
- Smoke Alarm
- Security System (Owned)
- Garage Door Opener
- Custom Cabinets
- Carbon Monoxide Detector
Instdir
- Boerne Stage to Toutant Beaugard to Anaqua Springs. Enter through gate. Left on Creekside Cove. Continue on to Cat Springs.
Interior Features
- One Living Area
- Separate Dining Room
- Walk-In Pantry
- Study/Library
- Media Room
- High Ceilings
Kitchen Length
- 12
Legal Desc Lot
- 32
Legal Description
- CB 4671A BLK 2 LOT 32 ANAQUA SPRINGS RANCH II P.U.D.
Middle School
- Rawlinson
Multiple HOA
- No
Neighborhood Amenities
- Controlled Access
- Park/Playground
- Sports Court
- Basketball Court
- Guarded Access
Occupancy
- Owner
Owner Lrealreb
- No
Ph To Show
- 2102222227
Possession
- Closing/Funding
Property Type
- Single Residential
Roof
- Tile
School District
- Northside
Source Sqft
- Appsl Dist
Style
- One Story
- Spanish
Total Tax
- 26787
Views
- 59
Water/Sewer
- Septic
- Aerobic Septic
Window Coverings
- All Remain
Year Built
- 2018
Property Location and Similar Properties


