
- Michaela Aden, ABR,MRP,PSA,REALTOR ®,e-PRO
- Premier Realty Group
- Mobile: 210.859.3251
- Mobile: 210.859.3251
- Mobile: 210.859.3251
- michaela3251@gmail.com
Property Photos
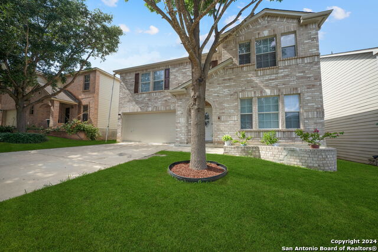

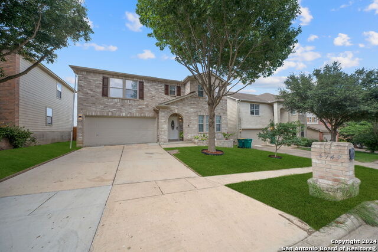
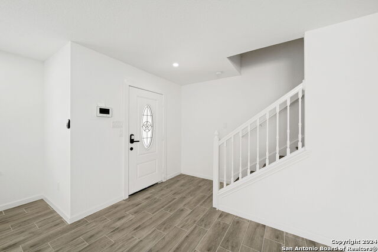
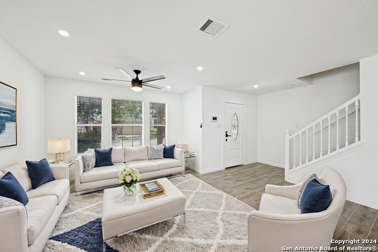
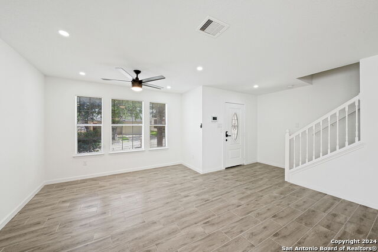
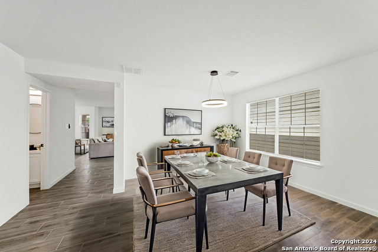
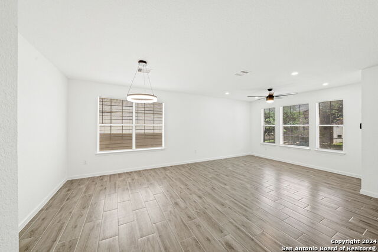
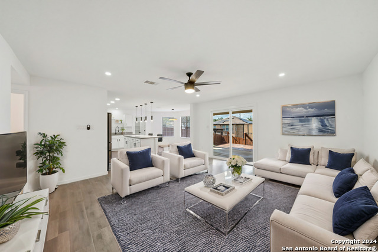
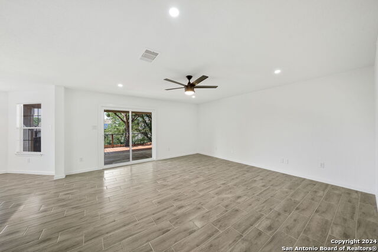
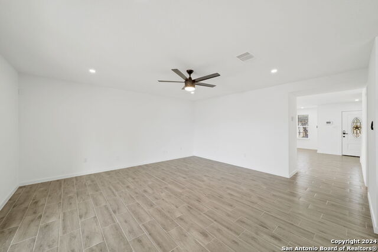
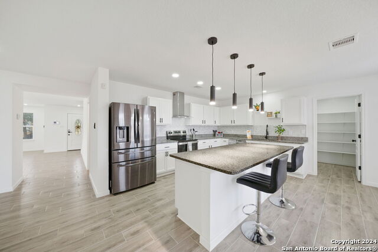
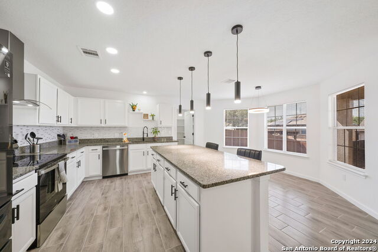
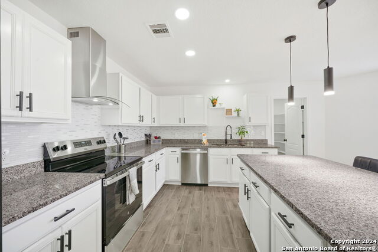
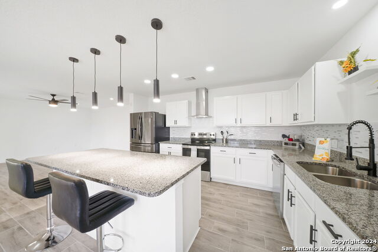
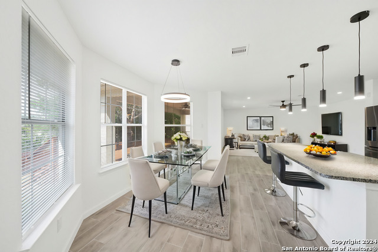
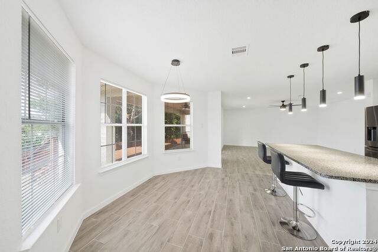
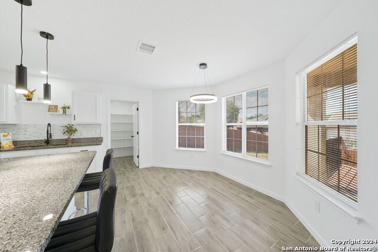
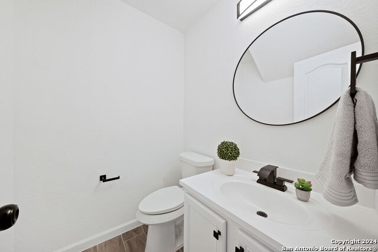
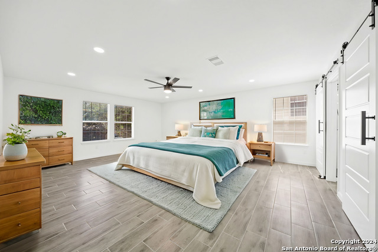
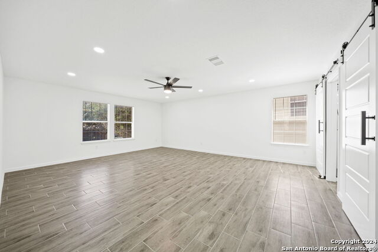
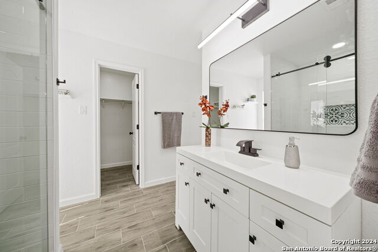
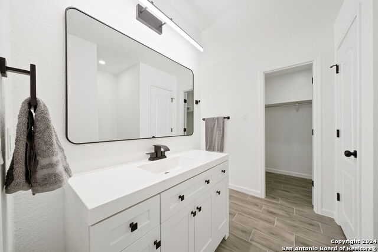
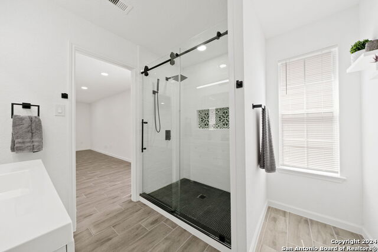
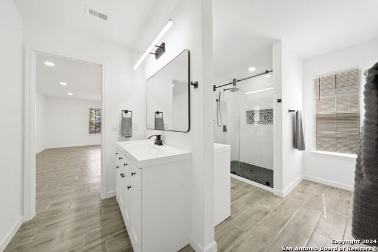
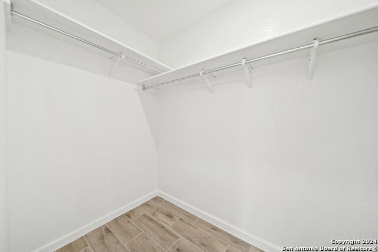
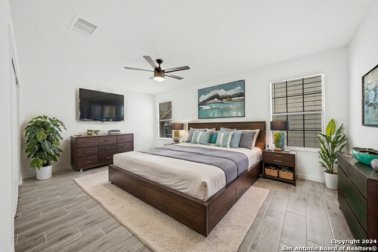
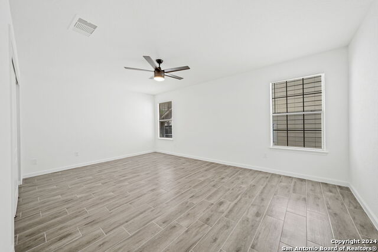
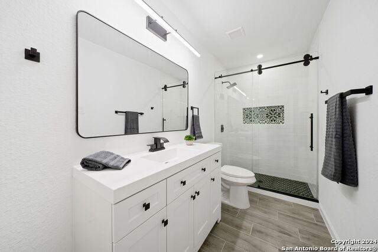
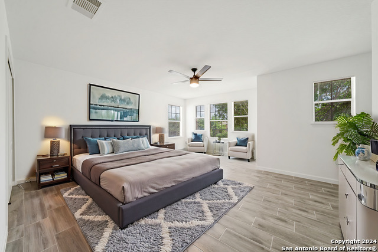
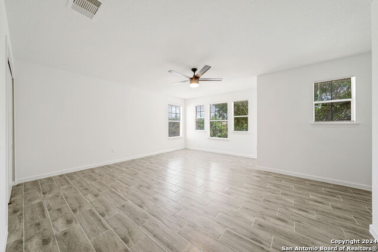
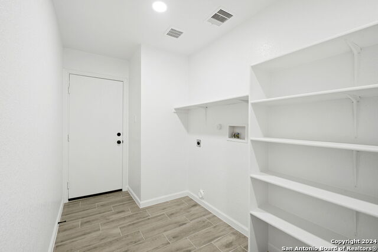
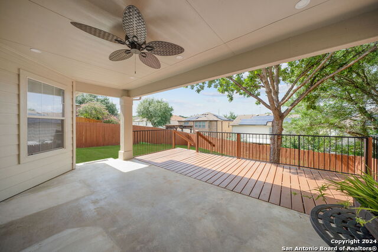
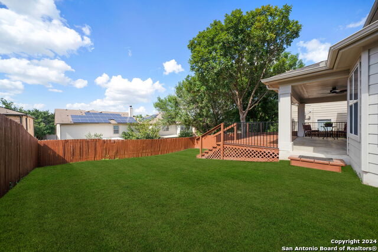
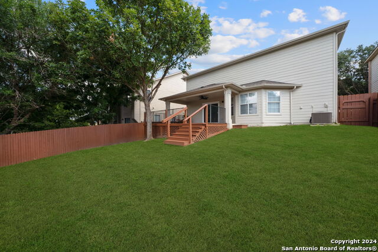
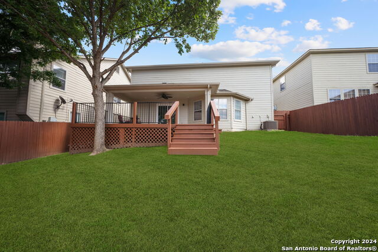
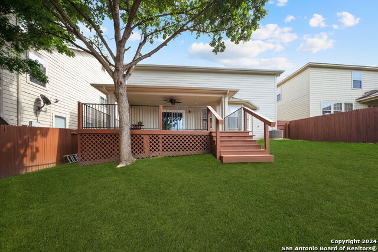
- MLS#: 1807461 ( Single Residential )
- Street Address: 6749 Riverwood
- Viewed: 70
- Price: $369,900
- Price sqft: $141
- Waterfront: No
- Year Built: 2005
- Bldg sqft: 2628
- Bedrooms: 3
- Total Baths: 3
- Full Baths: 2
- 1/2 Baths: 1
- Garage / Parking Spaces: 2
- Days On Market: 123
- Additional Information
- County: BEXAR
- City: Live Oak
- Zipcode: 78233
- Subdivision: Auburn Hills At Woodcrest
- District: North East I.S.D
- Elementary School: Royal Ridge
- Middle School: White Ed
- High School: Roosevelt
- Provided by: LPT Realty, LLC
- Contact: Cynthia Letayf-Cuevas
- (210) 860-5451

- DMCA Notice
-
DescriptionThis house can qualify for RENT TO OWN OPTION through a third party program. Fully remodeled charming 3 bedroom, 2.5 bathroom residence in Northeast San Antonio, featuring a classic brick exterior and a layout crafted for comfort and flexibility. Inside, you'll discover a very spacious interior with wood like ceramic flooring throughout, all new light fixtures and a large kitchen outfitted with new stainless steel appliances, a roomy pantry, and a cozy breakfast nook perfect for morning meals. The expansive primary bedroom serves as a peaceful sanctuary, while the other bedrooms offer plenty of space for relaxation. Ready for your personal touch! The property also includes a sizable backyard with a covered patio and extended new deck and a mature tree that enhances its natural appeal. New roof just installed. Conveniently located near the Live Oak Shopping Center, this home offers both convenience and the opportunity to create your ideal living space. All information is deemed reliable but not guaranteed.
Features
Possible Terms
- Conventional
- FHA
- VA
- Cash
Air Conditioning
- One Central
Apprx Age
- 19
Block
- 116
Builder Name
- KB Homes
Construction
- Pre-Owned
Contract
- Exclusive Right To Sell
Days On Market
- 136
Dom
- 97
Elementary School
- Royal Ridge
Energy Efficiency
- 13-15 SEER AX
- Programmable Thermostat
- Double Pane Windows
- Energy Star Appliances
- Ceiling Fans
Exterior Features
- Brick
- Cement Fiber
- 1 Side Masonry
Fireplace
- Not Applicable
Floor
- Ceramic Tile
Foundation
- Slab
Garage Parking
- Two Car Garage
Green Certifications
- HERS 0-85
Heating
- Central
Heating Fuel
- Electric
High School
- Roosevelt
Home Owners Association Fee
- 275
Home Owners Association Frequency
- Annually
Home Owners Association Mandatory
- Mandatory
Home Owners Association Name
- AUBURN HILL AT WOODCREST HOMEOWNERS ASSOCIATION
Inclusions
- Ceiling Fans
- Washer Connection
- Dryer Connection
- Stove/Range
- Refrigerator
- Disposal
- Dishwasher
- Ice Maker Connection
- Vent Fan
- Smoke Alarm
- Electric Water Heater
- Garage Door Opener
- Plumb for Water Softener
- Smooth Cooktop
- Solid Counter Tops
- City Garbage service
Instdir
- I-35 Frontage Rd
- Head southeast on Toepperwein Rd
- turn left to stay on Toepperwein Rd
- turn right on Avery Rd
- & turn left onto Riverwood. House will be on your right
Interior Features
- Two Living Area
- Liv/Din Combo
- Separate Dining Room
- Eat-In Kitchen
- Two Eating Areas
- Island Kitchen
- Walk-In Pantry
- Utility Room Inside
- All Bedrooms Upstairs
- Open Floor Plan
- Cable TV Available
- High Speed Internet
- Laundry Main Level
- Walk in Closets
- Attic - Access only
Kitchen Length
- 15
Legal Desc Lot
- 16
Legal Description
- CB 5049C BLK 116 LOT 16 WOODCREST SUBD UT-13C
Lot Improvements
- Street Paved
- Sidewalks
- Streetlights
- Fire Hydrant w/in 500'
- City Street
Middle School
- White Ed
Multiple HOA
- No
Neighborhood Amenities
- Pool
- Tennis
- Park/Playground
Occupancy
- Other
Owner Lrealreb
- No
Ph To Show
- 2102222227
Possession
- Closing/Funding
Property Type
- Single Residential
Recent Rehab
- Yes
Roof
- Composition
School District
- North East I.S.D
Source Sqft
- Appsl Dist
Style
- Two Story
- Traditional
Total Tax
- 6090
Utility Supplier Elec
- CPS
Utility Supplier Grbge
- Tiger
Utility Supplier Sewer
- SAWS
Utility Supplier Water
- SAWS
Views
- 70
Water/Sewer
- Water System
- Sewer System
Window Coverings
- All Remain
Year Built
- 2005
Property Location and Similar Properties


