
- Michaela Aden, ABR,MRP,PSA,REALTOR ®,e-PRO
- Premier Realty Group
- Mobile: 210.859.3251
- Mobile: 210.859.3251
- Mobile: 210.859.3251
- michaela3251@gmail.com
Property Photos
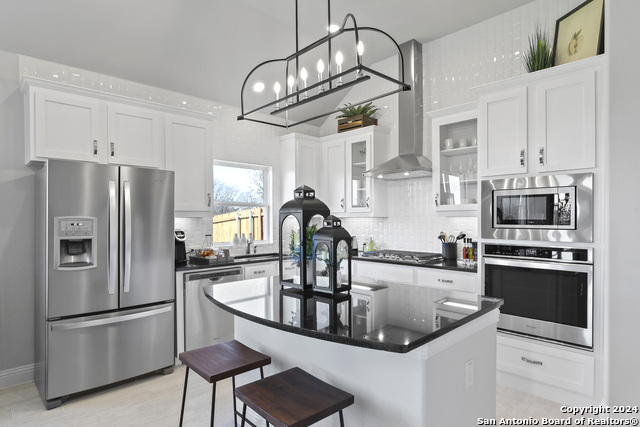

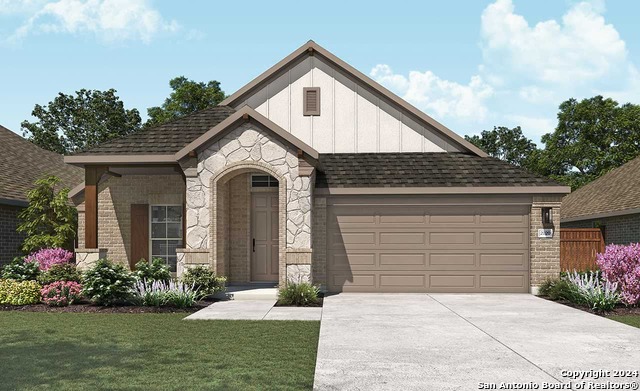
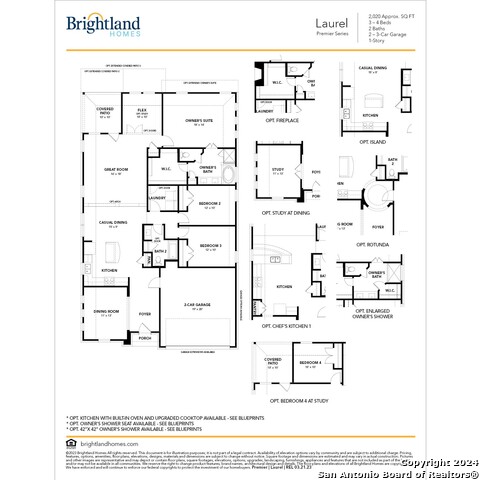
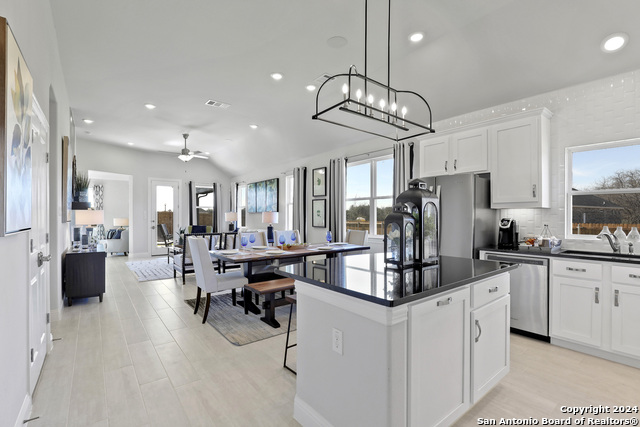
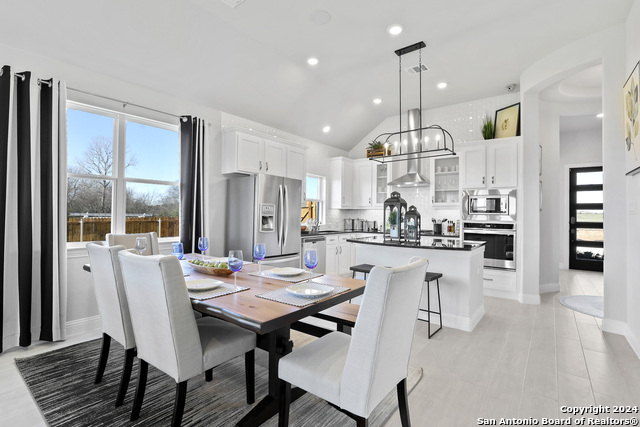
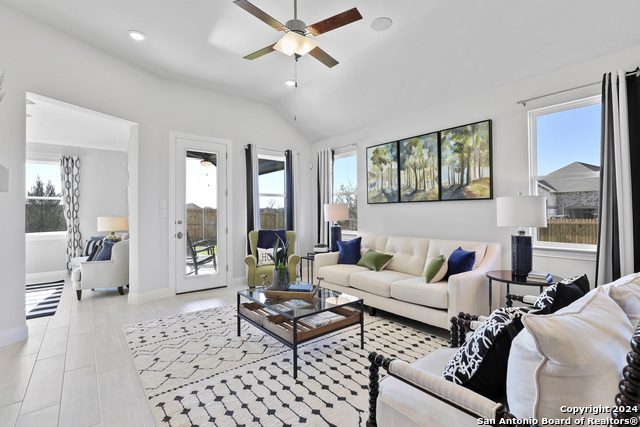
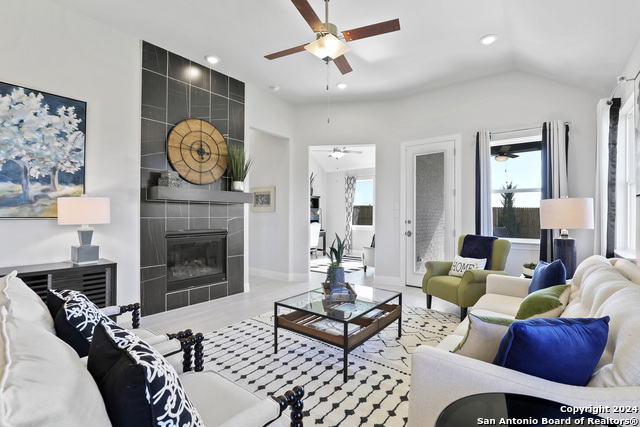
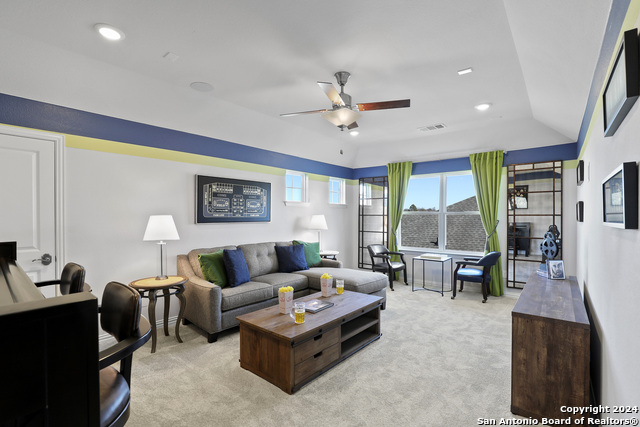
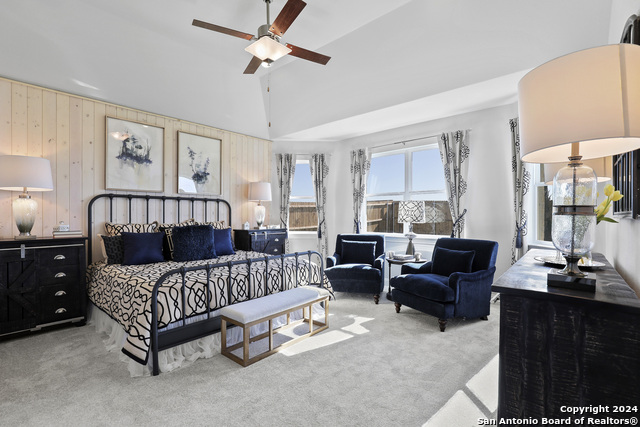
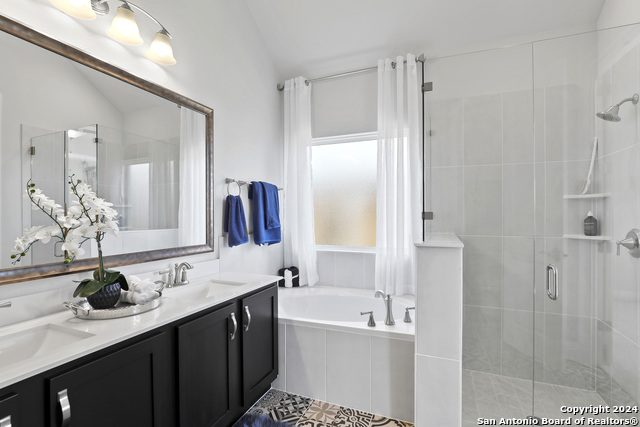
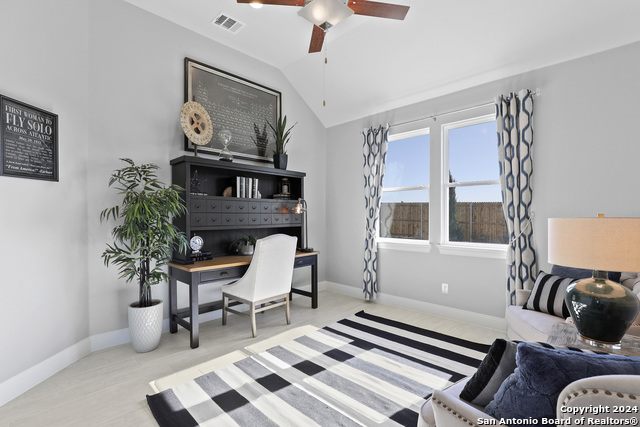
- MLS#: 1807327 ( Single Residential )
- Street Address: 1735 Heritage Maples
- Viewed: 16
- Price: $505,990
- Price sqft: $251
- Waterfront: No
- Year Built: 2024
- Bldg sqft: 2016
- Bedrooms: 3
- Total Baths: 3
- Full Baths: 2
- 1/2 Baths: 1
- Garage / Parking Spaces: 2
- Days On Market: 151
- Additional Information
- County: COMAL
- City: New Braunfels
- Zipcode: 78132
- Subdivision: Meyer Ranch
- District: Comal
- Elementary School: Bill Brown
- Middle School: Smiton Valley
- High School: Smiton Valley
- Provided by: Brightland Homes Brokerage, LLC
- Contact: April Maki
- (512) 894-8910

- DMCA Notice
-
Description**Upgraded Kitchen, Extended Covered Patio, Study, Upgraded Stone Masonry** You don't want to miss the opportunity to call this beautiful Laurel floorplan by Brightland Homes your own. This one story floorplan has 3 bedrooms, 2 full bathrooms, blinds at standard locations, and 8' interior front interior and back patio doors. As you enter the home there is a Study ILO a formal dining room off the foyer. The upgraded kitchen island has been rotated 90* to face the casual dining room, upgraded granite countertops, 42" cabinets with crown moulding, upgraded built in oven/microwave cabinet, stainless steel appliances with a 36" gas cooktop and vent hood, and a walk in pantry. A ceiling fan has been added to the owner's suite. The bathroom has an enlarged walk in tiled shower, a separate garden tub with a window above, a private toilet, a double vanity with a 42" tall mirror, a linen closet, and a walk in closet. The home's exterior has upgraded front masonry, an enlarged covered back patio, a 6' fence with one gate, and a professionally landscaped yard with a full yard sprinkler system with a water conserving rain sensor. **Photos shown may not represent the listed house**
Features
Possible Terms
- Conventional
- FHA
- VA
- TX Vet
- Cash
Air Conditioning
- One Central
Block
- NA
Builder Name
- Brightland Homes
Construction
- New
Contract
- Exclusive Right To Sell
Days On Market
- 146
Dom
- 146
Elementary School
- Bill Brown
Exterior Features
- Brick
- 3 Sides Masonry
- Stone/Rock
Fireplace
- Not Applicable
Floor
- Carpeting
- Ceramic Tile
- Wood
- Vinyl
Foundation
- Slab
Garage Parking
- Two Car Garage
- Attached
Heating
- Central
- 1 Unit
Heating Fuel
- Electric
High School
- Smithson Valley
Home Owners Association Fee
- 600
Home Owners Association Frequency
- Annually
Home Owners Association Mandatory
- Mandatory
Home Owners Association Name
- KITH MANAGEMENT SERVICES
Home Faces
- West
- South
Inclusions
- Ceiling Fans
- Washer Connection
- Dryer Connection
- Built-In Oven
- Self-Cleaning Oven
- Microwave Oven
- Gas Cooking
- Disposal
- Dishwasher
- Ice Maker Connection
- Vent Fan
- Smoke Alarm
- Pre-Wired for Security
- Gas Water Heater
- Garage Door Opener
- In Wall Pest Control
- Plumb for Water Softener
- Carbon Monoxide Detector
Instdir
- From Hwy 281 exit TX46 W. Continue on TX46 for 9 miles. The Meyer Ranch entrance will be on the left. From TX46 take a left into the community entrance on Meyer Pkwy
- turn left on Hidden Gem. Model home is located straight ahead where Hidden Gem meets See
Interior Features
- One Living Area
- Eat-In Kitchen
- Island Kitchen
- Walk-In Pantry
- Study/Library
- Utility Room Inside
- 1st Floor Lvl/No Steps
- High Ceilings
- Open Floor Plan
- All Bedrooms Downstairs
- Laundry Main Level
- Laundry Room
- Walk in Closets
- Attic - Access only
- Attic - Partially Floored
- Attic - Pull Down Stairs
- Attic - Radiant Barrier Decking
Kitchen Length
- 11
Legal Desc Lot
- 89
Legal Description
- Brightland Homes lot 89 unit 12
Middle School
- Smithson Valley
Multiple HOA
- No
Neighborhood Amenities
- Pool
- Clubhouse
- Park/Playground
- Jogging Trails
Occupancy
- Vacant
Owner Lrealreb
- No
Ph To Show
- 210-796-0846
Possession
- Closing/Funding
Property Type
- Single Residential
Roof
- Composition
School District
- Comal
Source Sqft
- Bldr Plans
Style
- One Story
- Traditional
Total Tax
- 2.424
Views
- 16
Water/Sewer
- City
Window Coverings
- All Remain
Year Built
- 2024
Property Location and Similar Properties


