
- Michaela Aden, ABR,MRP,PSA,REALTOR ®,e-PRO
- Premier Realty Group
- Mobile: 210.859.3251
- Mobile: 210.859.3251
- Mobile: 210.859.3251
- michaela3251@gmail.com
Property Photos
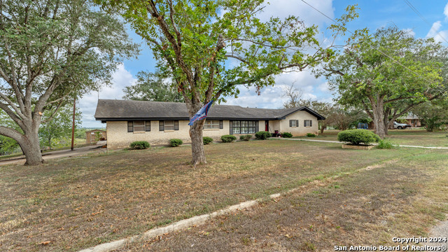

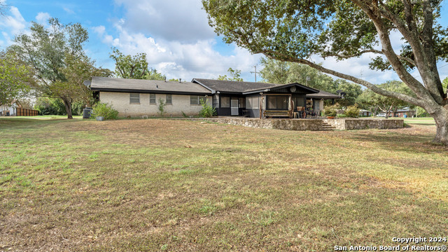
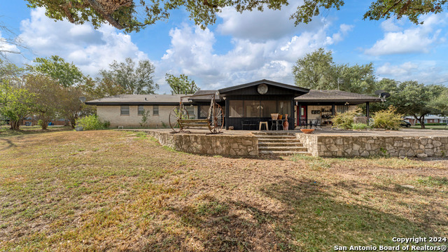
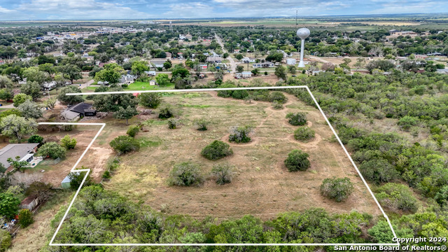
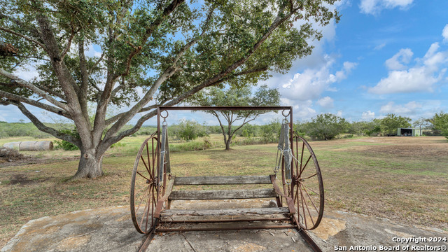
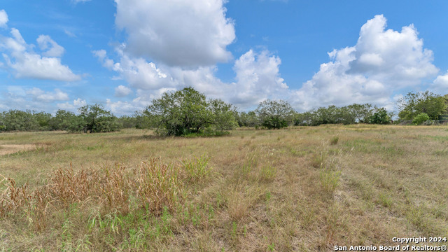
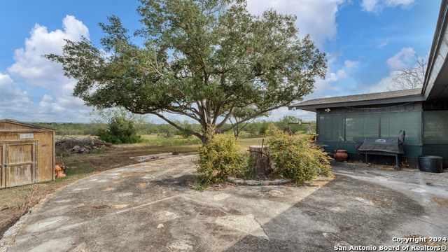
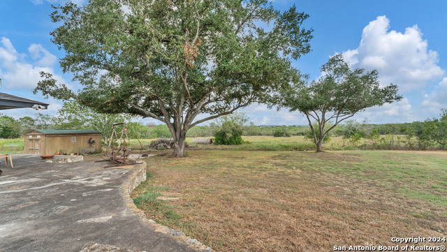
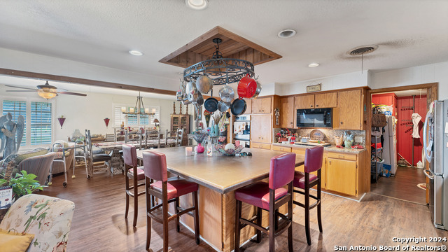
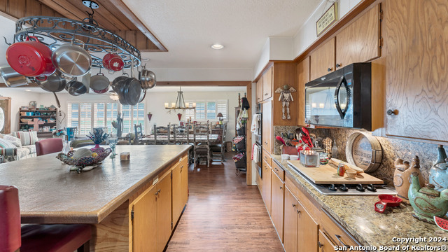
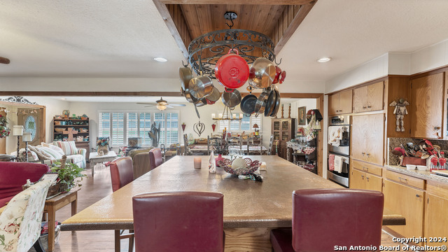
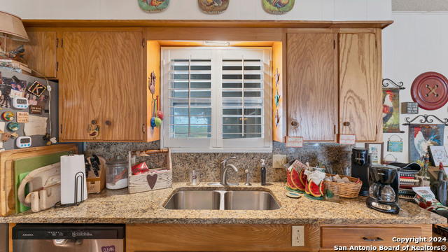
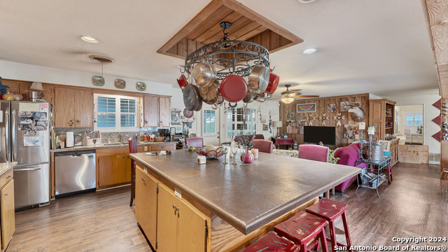
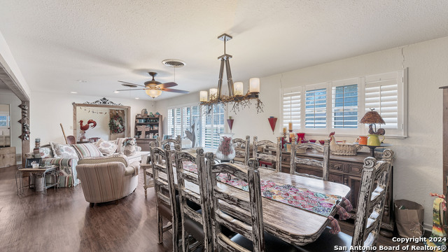
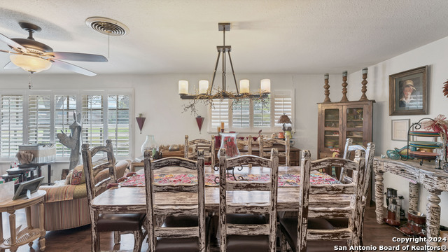
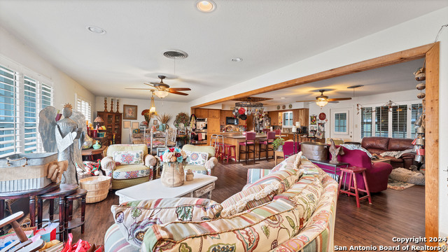
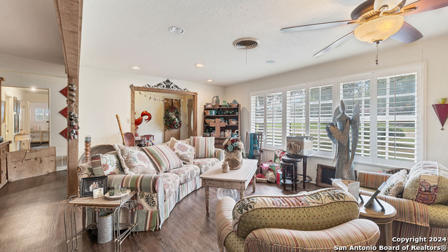
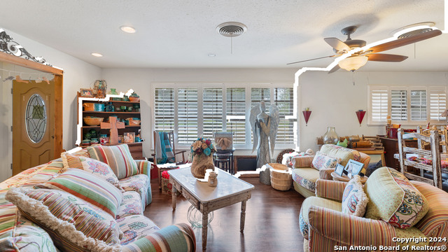
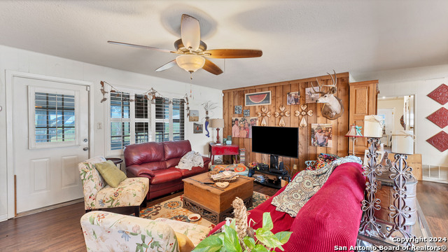
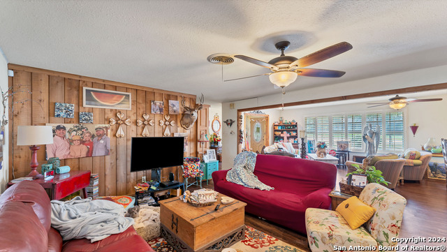
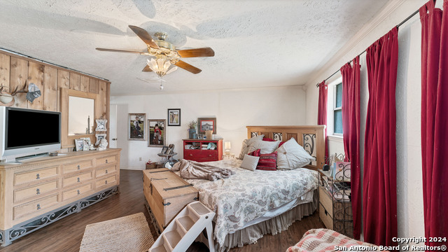
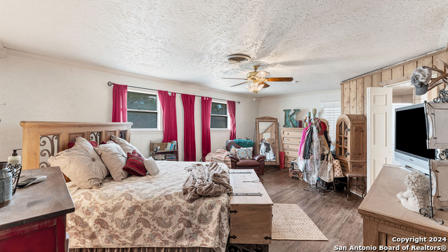
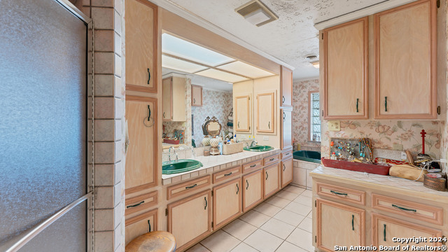
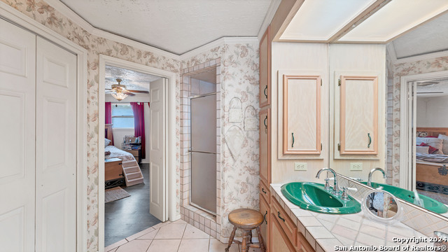
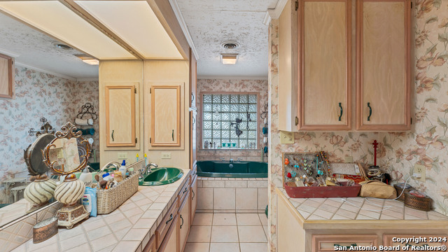
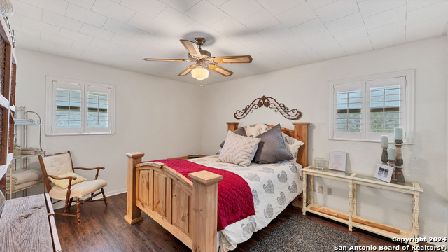
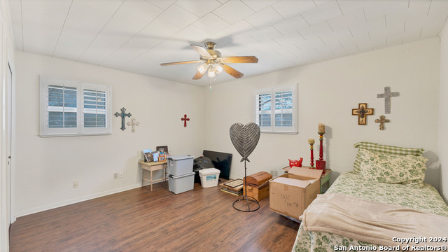
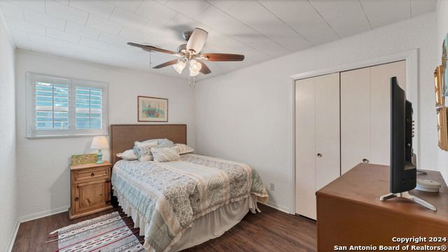
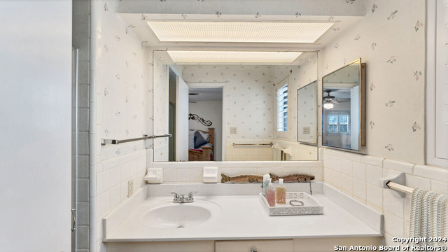
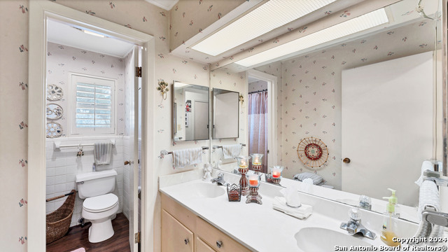
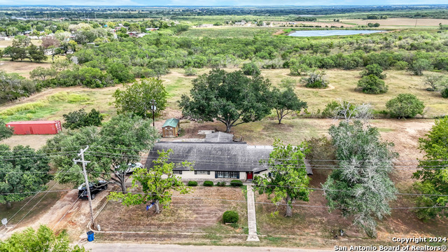
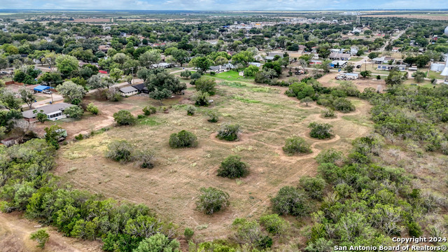
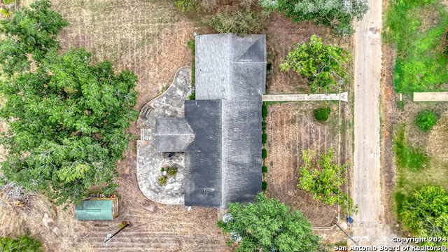
- MLS#: 1807310 ( Single Residential )
- Street Address: 1000 4th St E
- Viewed: 8
- Price: $380,000
- Price sqft: $142
- Waterfront: No
- Year Built: 1962
- Bldg sqft: 2675
- Bedrooms: 5
- Total Baths: 3
- Full Baths: 3
- Garage / Parking Spaces: 1
- Days On Market: 104
- Additional Information
- County: GONZALES
- City: Nixon
- Zipcode: 78140
- Subdivision: Mccann's Height
- District: Nixon Isd
- Elementary School: Nixon
- Middle School: Nixon
- High School: Nixon
- Provided by: C Akin 4 Realty LLC
- Contact: Charlin Akin
- (830) 534-1030

- DMCA Notice
-
DescriptionWelcome to this 5 bedroom, 3 bath home, offering 2675 square feet of spacious living on 4.36 acres within Nixon city limits. Step inside to laminate flooring that graces the entire home, with ceramic tile in the bathrooms. The open floor plan creates a warm and inviting atmosphere for both entertaining and family gatherings. The kitchen features a unique copper island that adds a touch of sophistication. The primary bedroom suite is separate from the other 4 bedrooms and comes with a primary bath that includes a separate tub & shower & walk in closet. Enjoy the screened in porch off the backside of the home where you can sit and drink coffee while looking out over the 4 acre area. This home combines modern amenities with a setting for an ideal lifestyle.
Features
Possible Terms
- Conventional
- FHA
- VA
- Cash
Accessibility
- 2+ Access Exits
- No Carpet
Air Conditioning
- One Central
Apprx Age
- 62
Block
- NA
Builder Name
- unknown
Construction
- Pre-Owned
Contract
- Exclusive Right To Sell
Days On Market
- 165
Currently Being Leased
- No
Dom
- 91
Elementary School
- Nixon Elementary
Exterior Features
- Brick
Fireplace
- Not Applicable
Floor
- Ceramic Tile
- Laminate
Foundation
- Slab
Garage Parking
- None/Not Applicable
Heating
- Central
Heating Fuel
- Electric
High School
- Nixon
Home Owners Association Mandatory
- None
Inclusions
- Ceiling Fans
- Washer Connection
- Dryer Connection
- Disposal
- Dishwasher
- Smoke Alarm
Instdir
- From SA -take Hwy 87 east to Nixon and From the intersection of Hwy 80 and Hwy 87 in Nixon take Hwy 87 E. go 10 Blocks turn left on Artesia go 2 Blocks home is on the Corner.
Interior Features
- One Living Area
- Liv/Din Combo
- Island Kitchen
- Utility Room Inside
- Open Floor Plan
- All Bedrooms Downstairs
- Laundry Room
Kitchen Length
- 14
Legal Desc Lot
- AGENT
Legal Description
- Lot 8
- 1-5
- Part of lot 12 and 13-24 McCann's Height
Lot Description
- 2 - 5 Acres
- Mature Trees (ext feat)
Middle School
- Nixon
Neighborhood Amenities
- None
Occupancy
- Owner
Owner Lrealreb
- No
Ph To Show
- 210-222-2227
Possession
- Closing/Funding
Property Type
- Single Residential
Roof
- Composition
School District
- Nixon Isd
Source Sqft
- Appsl Dist
Style
- One Story
- Traditional
Total Tax
- 3387
Water/Sewer
- Sewer System
- City
Window Coverings
- All Remain
Year Built
- 1962
Property Location and Similar Properties


