
- Michaela Aden, ABR,MRP,PSA,REALTOR ®,e-PRO
- Premier Realty Group
- Mobile: 210.859.3251
- Mobile: 210.859.3251
- Mobile: 210.859.3251
- michaela3251@gmail.com
Property Photos
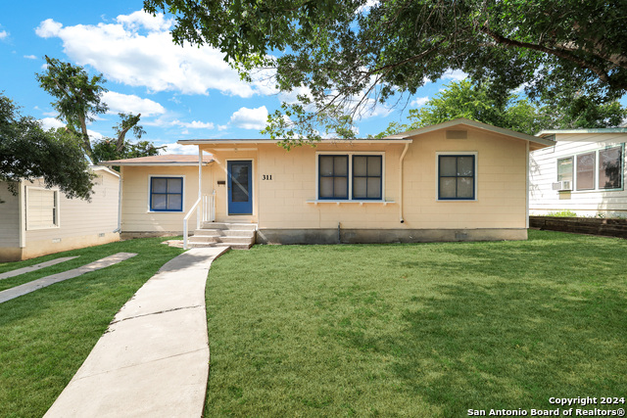

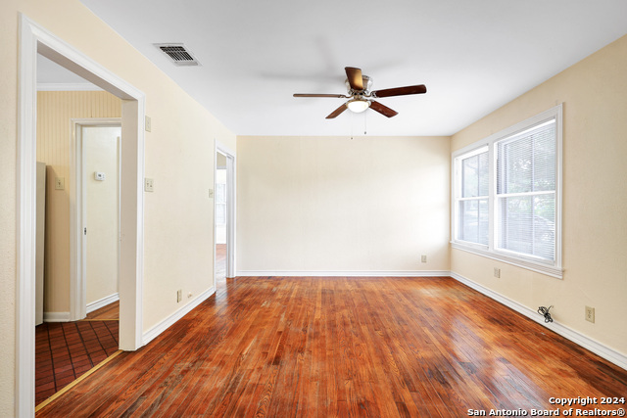
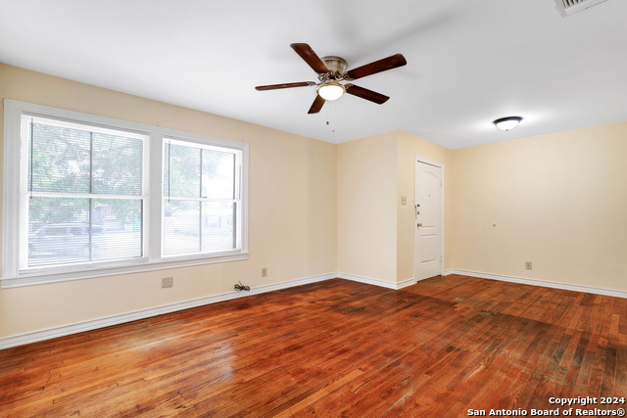
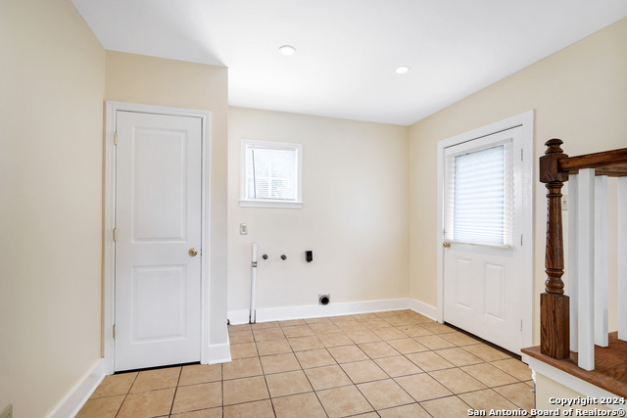
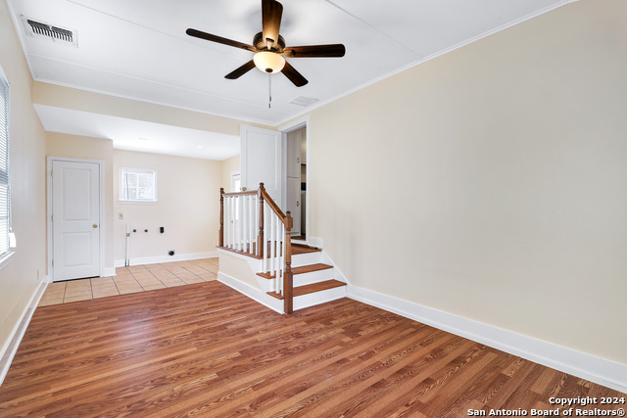
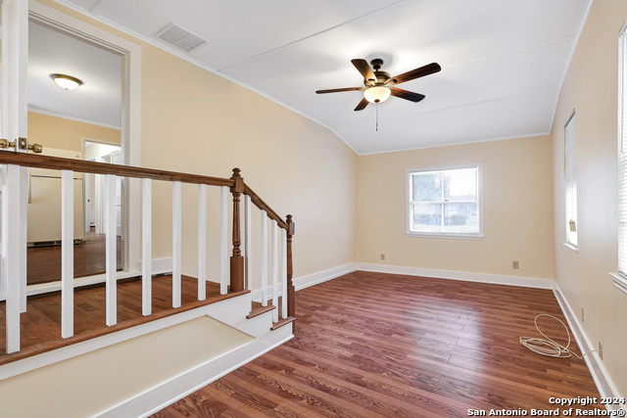
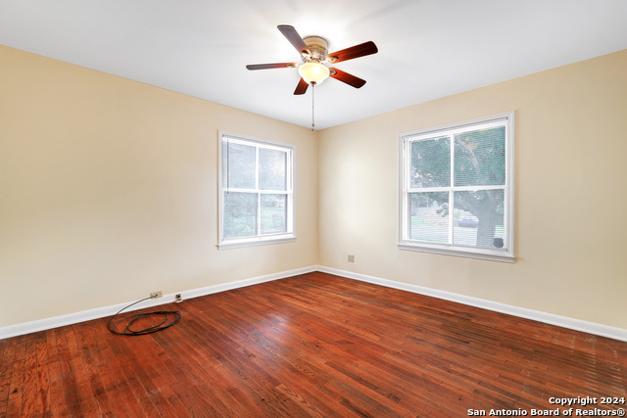
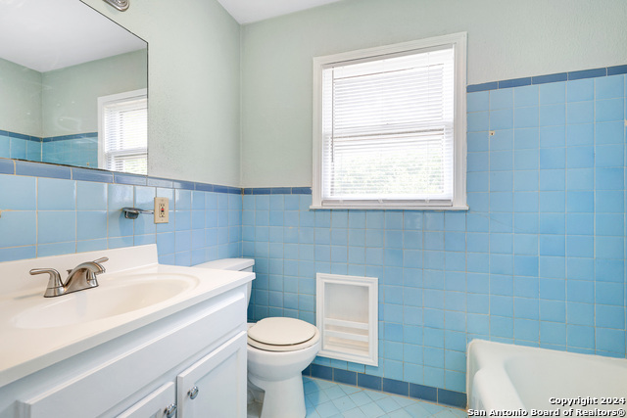
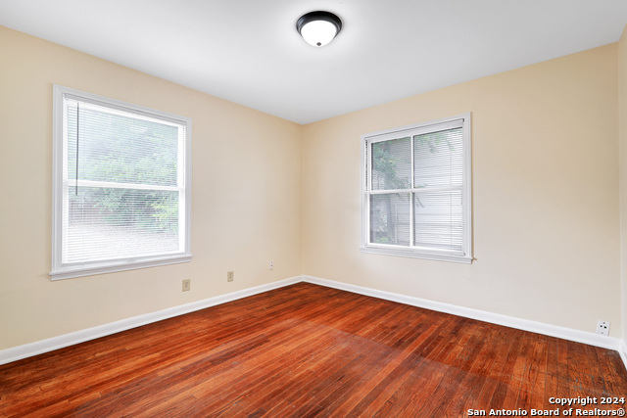
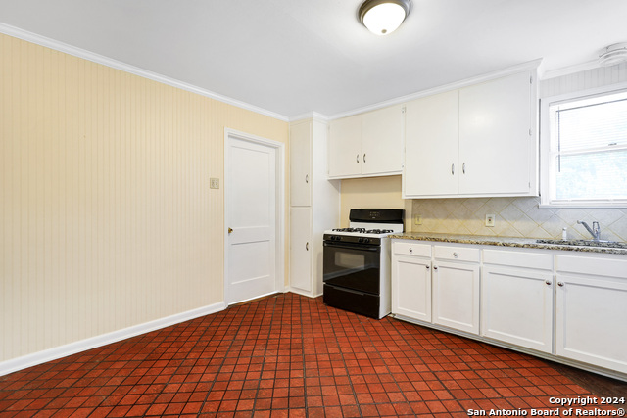
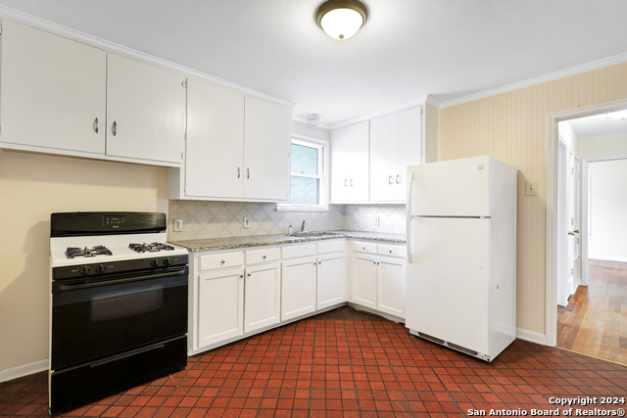
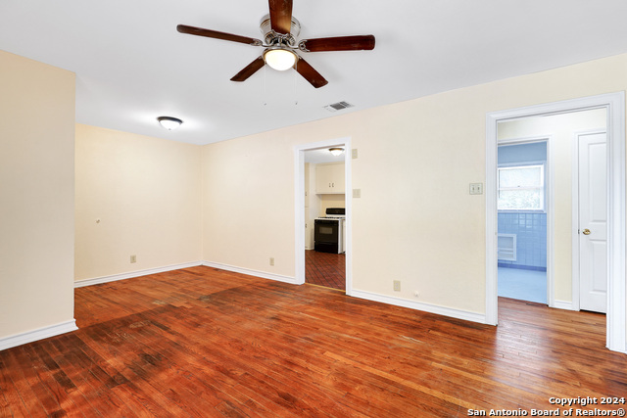
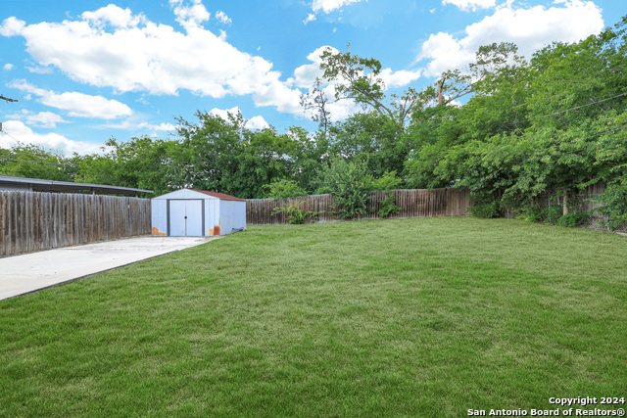
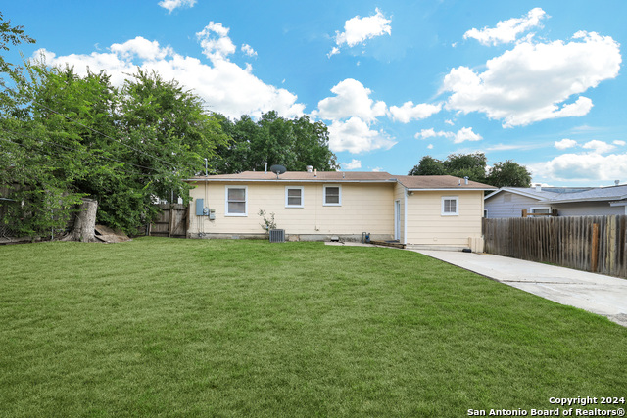
- MLS#: 1807070 ( Single Residential )
- Street Address: 311 Olney Dr
- Viewed: 34
- Price: $199,900
- Price sqft: $235
- Waterfront: No
- Year Built: 1951
- Bldg sqft: 851
- Bedrooms: 2
- Total Baths: 1
- Full Baths: 1
- Garage / Parking Spaces: 1
- Days On Market: 153
- Additional Information
- County: BEXAR
- City: San Antonio
- Zipcode: 78209
- Subdivision: Wilshire Village
- District: North East I.S.D
- Elementary School: Wilshire
- Middle School: Garner
- High School: Macarthur
- Provided by: RE/MAX Preferred, REALTORS
- Contact: Thomas Van Buskirk
- (210) 483-5000

- DMCA Notice
-
DescriptionDon't miss this two bedroom home in Wilshire Village. It features beautiful new lower cabinets and granite countertops, original wood floors, a converted garage game room/second living room, and central air and heating! Fresh paint inside and out. The home includes parking in both the front and back with alley access. It has easy access to IH 35, 410, 281, downtown, Fort Sam Houston, SAMC, and Alamo Heights. This charmer is a must see!
Features
Possible Terms
- Conventional
- FHA
- VA
- TX Vet
- Cash
Air Conditioning
- One Central
Apprx Age
- 73
Builder Name
- UNKNOWN
Construction
- Pre-Owned
Contract
- Exclusive Right To Sell
Days On Market
- 132
Dom
- 93
Elementary School
- Wilshire
Exterior Features
- Siding
Fireplace
- Not Applicable
Floor
- Wood
- Laminate
Garage Parking
- Rear Entry
- Converted Garage
Heating
- Central
Heating Fuel
- Natural Gas
High School
- Macarthur
Home Owners Association Mandatory
- None
Inclusions
- Chandelier
- Washer Connection
- Dryer Connection
- Stove/Range
- Refrigerator
- Gas Water Heater
- Solid Counter Tops
- City Garbage service
Instdir
- FROM AUSTIN HIGHWAY
- TURN SOUTH ON N. VANDIVER RD
- EAST ON OLNEY
Interior Features
- Two Living Area
- Liv/Din Combo
- Eat-In Kitchen
- Two Eating Areas
- Game Room
- Utility Room Inside
- Converted Garage
- Cable TV Available
- High Speed Internet
Kitchen Length
- 13
Legal Desc Lot
- 18
Legal Description
- NCB 9785 BLK 2 LOT 18
Middle School
- Garner
Neighborhood Amenities
- None
Occupancy
- Vacant
Owner Lrealreb
- No
Ph To Show
- 2102222227
Possession
- Closing/Funding
Property Type
- Single Residential
Recent Rehab
- Yes
Roof
- Composition
School District
- North East I.S.D
Source Sqft
- Appsl Dist
Style
- One Story
- Traditional
Total Tax
- 4480
Utility Supplier Elec
- CPS
Utility Supplier Gas
- CPS
Utility Supplier Sewer
- SAWS
Utility Supplier Water
- SAWS
Views
- 34
Water/Sewer
- Water System
- Sewer System
Window Coverings
- All Remain
Year Built
- 1951
Property Location and Similar Properties


