
- Michaela Aden, ABR,MRP,PSA,REALTOR ®,e-PRO
- Premier Realty Group
- Mobile: 210.859.3251
- Mobile: 210.859.3251
- Mobile: 210.859.3251
- michaela3251@gmail.com
Property Photos
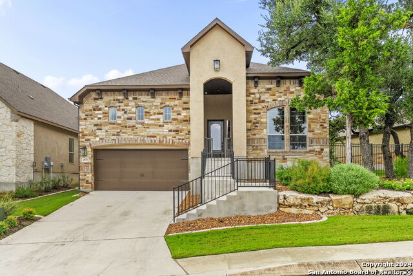

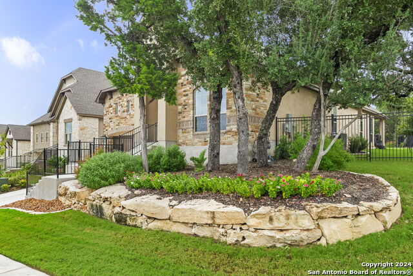
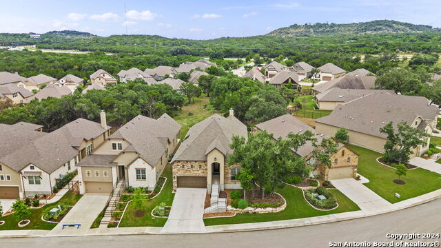
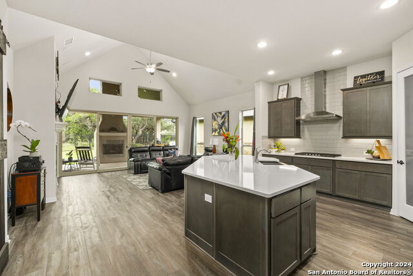
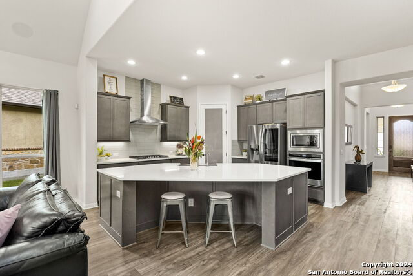
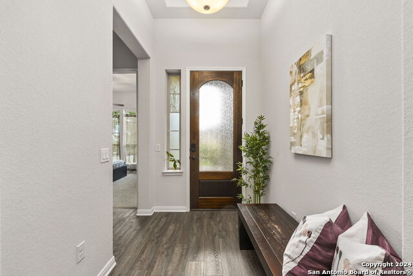
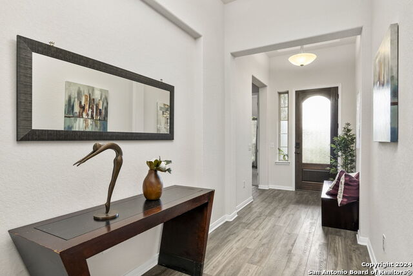
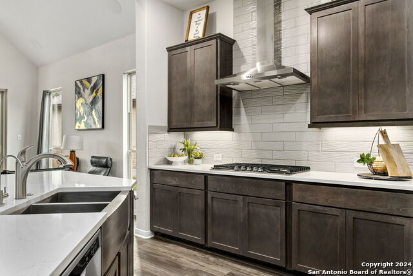
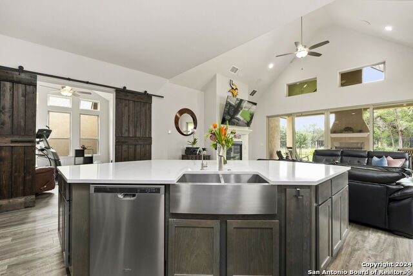
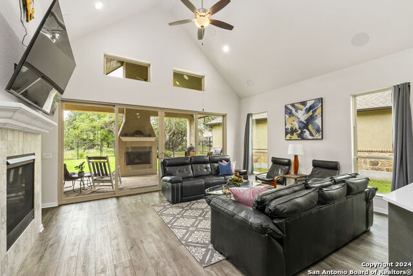
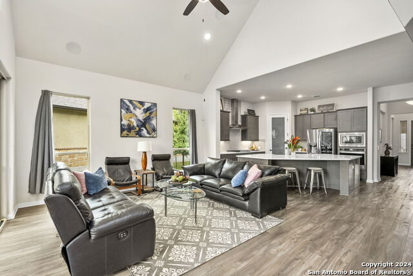
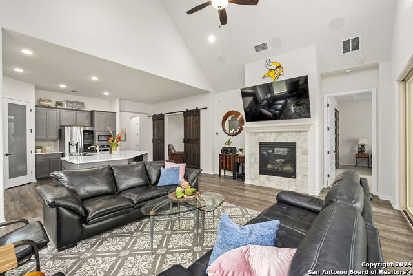
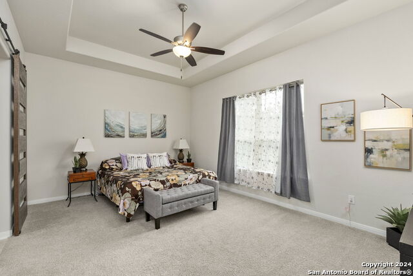
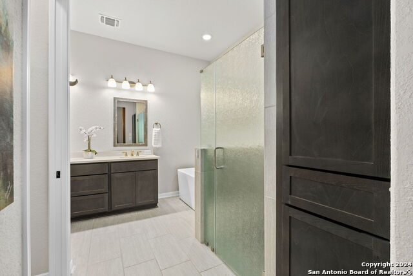
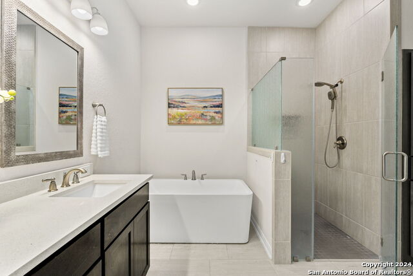
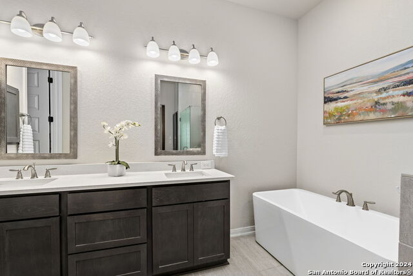
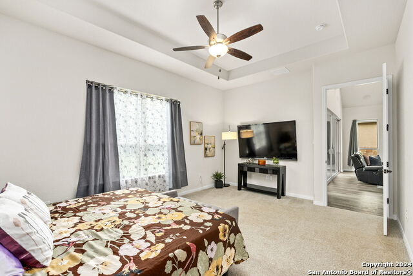
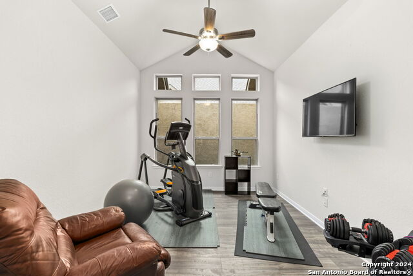
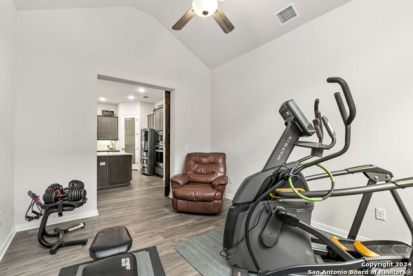
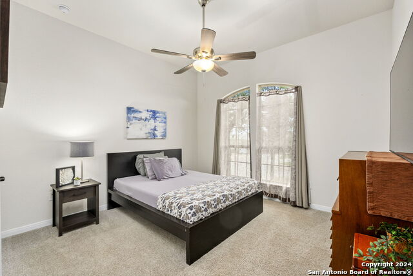
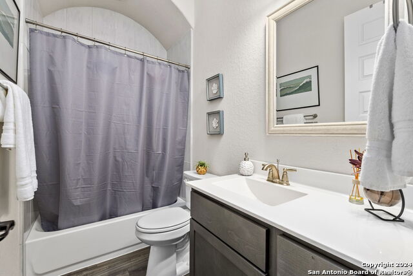
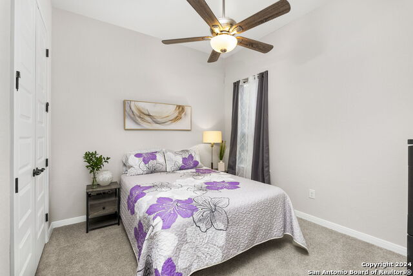
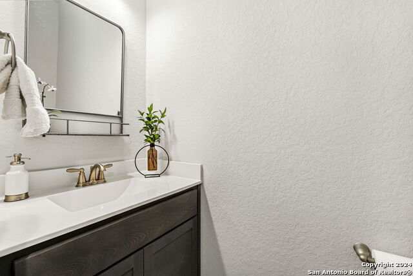
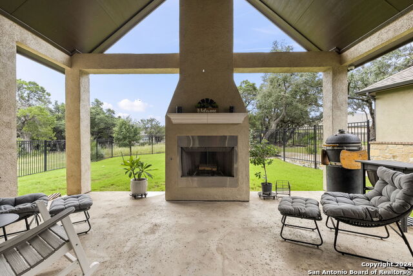
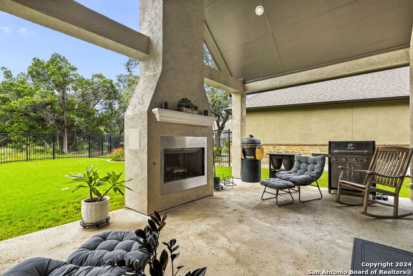
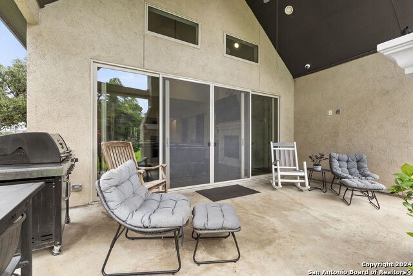
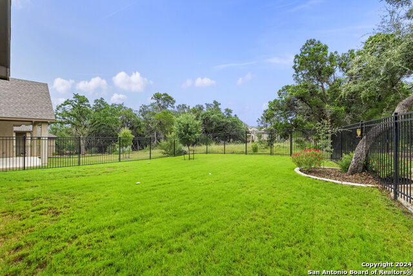
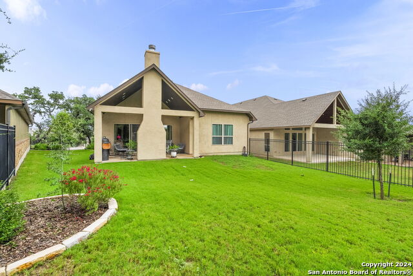
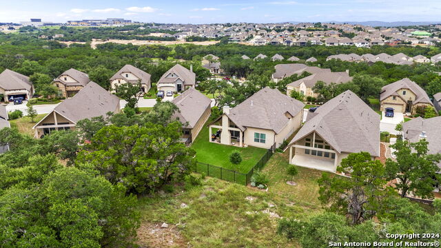
- MLS#: 1806949 ( Single Residential )
- Street Address: 1875 Worsham Pass
- Viewed: 49
- Price: $515,000
- Price sqft: $265
- Waterfront: No
- Year Built: 2022
- Bldg sqft: 1947
- Bedrooms: 3
- Total Baths: 3
- Full Baths: 2
- 1/2 Baths: 1
- Garage / Parking Spaces: 2
- Days On Market: 154
- Additional Information
- County: BEXAR
- City: San Antonio
- Zipcode: 78260
- Subdivision: Willis Ranch
- District: Comal
- Elementary School: Kinder Ranch
- Middle School: Pieper Ranch
- High School: Pieper
- Provided by: Coldwell Banker D'Ann Harper
- Contact: Susan Brand
- (210) 422-3606

- DMCA Notice
-
DescriptionVery gently lived in, gorgeous, one story Sitterle home in Willis Ranch! This light & bright home features an open floor plan, 3 bedrooms, 2.5 baths & oversized patio perfect for entertaining. The well sized back yard has an upgraded wrought iron fence allowing easy viewing of the very lush & well treed green space no neighbors behind! The primary bedroom boasts a spa like ensuite bath with garden tub & nicely sized shower. The well equipped, huge island kitchen features plenty of storage, upgraded cabinets & backsplash & a nicely sized pantry. There are 2 secondary bedrooms that are generously sized, along with a powder bath & large utility room. Great location, amenities, highly rated schools & no city taxes. Schedule a showing today!
Features
Possible Terms
- Conventional
- FHA
- VA
- Cash
Air Conditioning
- One Central
Builder Name
- Sitterle
Construction
- Pre-Owned
Contract
- Exclusive Right To Sell
Days On Market
- 154
Currently Being Leased
- No
Dom
- 154
Elementary School
- Kinder Ranch Elementary
Exterior Features
- Brick
- Stone/Rock
- Stucco
Fireplace
- One
- Family Room
- Other
Floor
- Carpeting
- Ceramic Tile
Foundation
- Slab
Garage Parking
- Two Car Garage
Heating
- Central
Heating Fuel
- Natural Gas
High School
- Pieper
Home Owners Association Fee
- 250
Home Owners Association Frequency
- Quarterly
Home Owners Association Mandatory
- Mandatory
Home Owners Association Name
- REAL MANAGE- SA WILLIS RANCH HOA
Inclusions
- Ceiling Fans
- Chandelier
- Washer Connection
- Dryer Connection
- Built-In Oven
- Microwave Oven
- Stove/Range
- Gas Cooking
- Disposal
- Dishwasher
- Ice Maker Connection
- Water Softener (owned)
- Gas Water Heater
- Garage Door Opener
Instdir
- 281 to Borgfeld or Blanco to Borgfeld
Interior Features
- One Living Area
Kitchen Length
- 14
Legal Desc Lot
- 111
Legal Description
- CB 4855C (WILLIS RANCH UT-3A/4A/5A)
- BLOCK 2 LOT 111 2016- N
Middle School
- Pieper Ranch
Miscellaneous
- No City Tax
Multiple HOA
- No
Neighborhood Amenities
- Controlled Access
- Pool
- Park/Playground
- Jogging Trails
- BBQ/Grill
Occupancy
- Owner
Owner Lrealreb
- No
Ph To Show
- 210-222-2227
Possession
- Closing/Funding
Property Type
- Single Residential
Recent Rehab
- No
Roof
- Heavy Composition
School District
- Comal
Source Sqft
- Appsl Dist
Style
- One Story
Total Tax
- 4624
Views
- 49
Water/Sewer
- Water System
Window Coverings
- All Remain
Year Built
- 2022
Property Location and Similar Properties


