
- Michaela Aden, ABR,MRP,PSA,REALTOR ®,e-PRO
- Premier Realty Group
- Mobile: 210.859.3251
- Mobile: 210.859.3251
- Mobile: 210.859.3251
- michaela3251@gmail.com
Property Photos
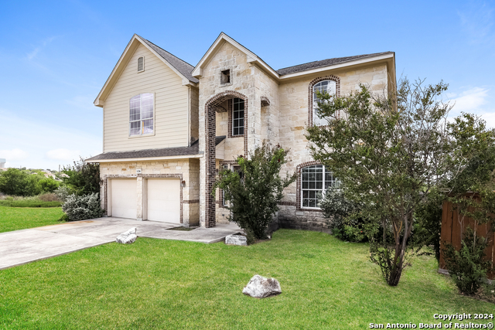

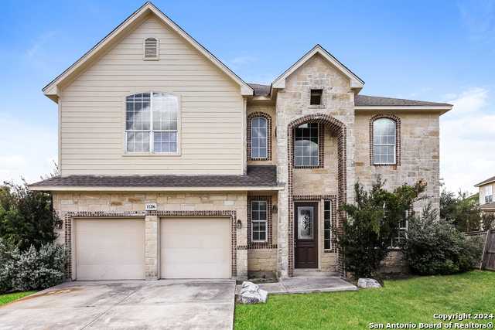
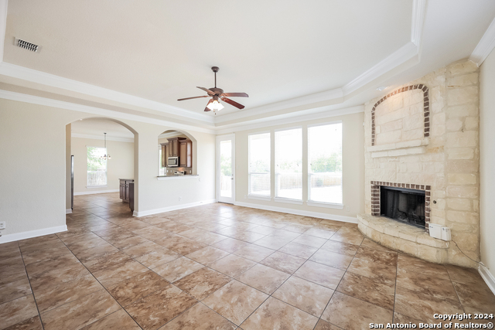
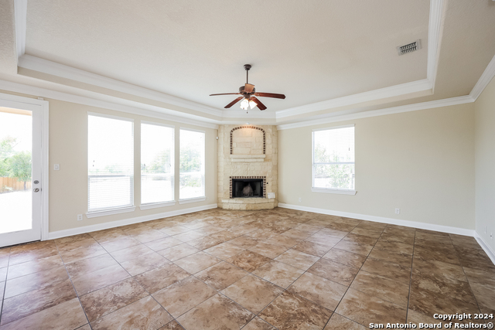

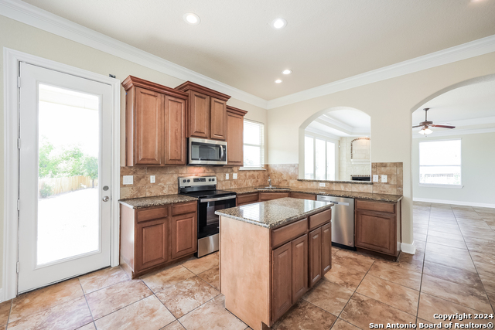
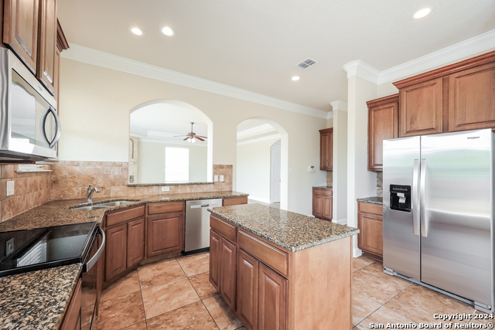
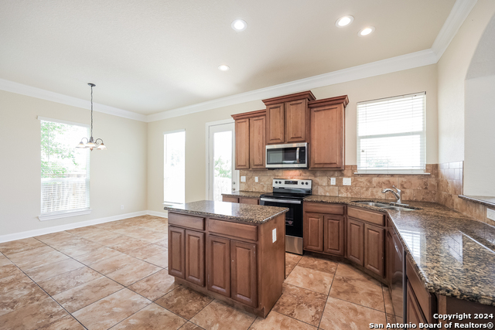
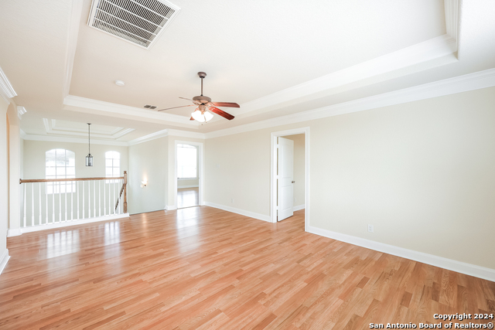
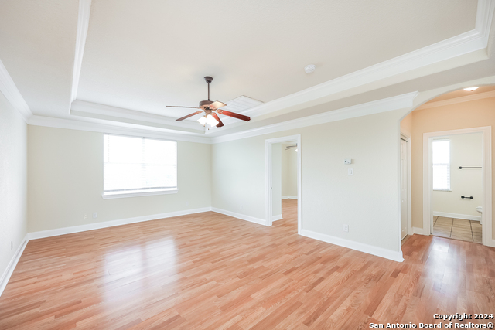
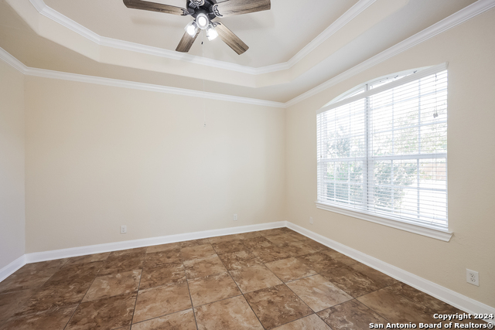
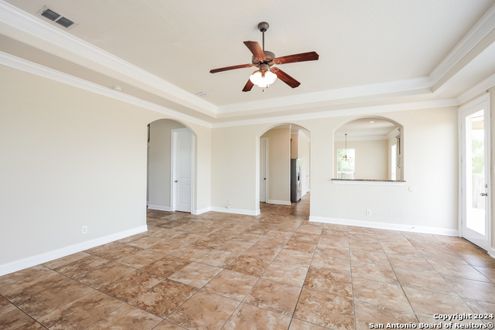
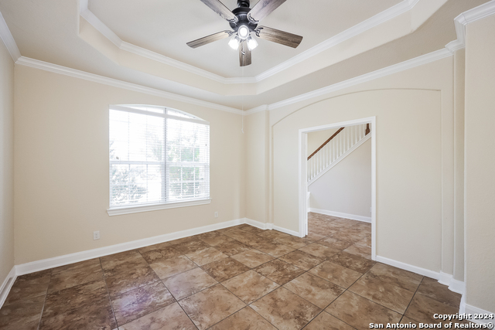
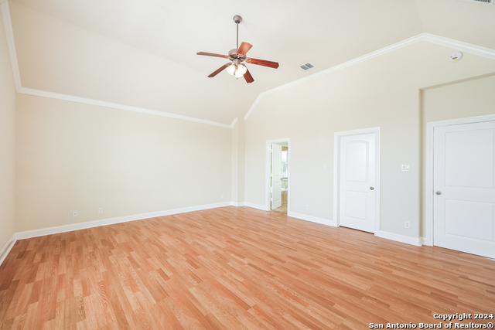
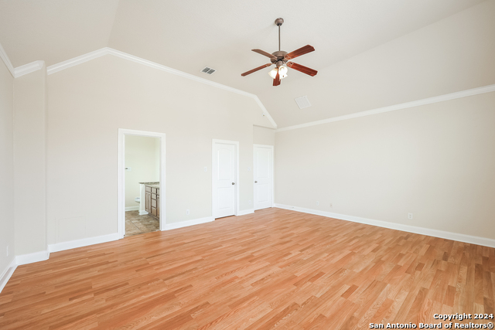
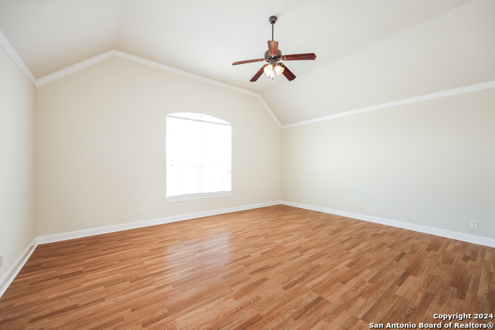

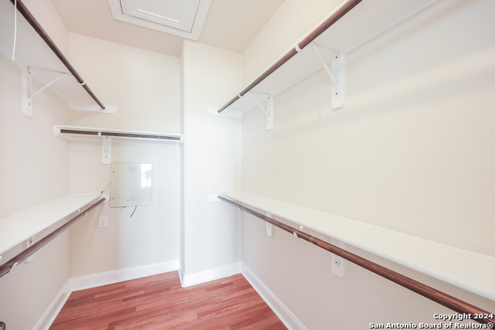
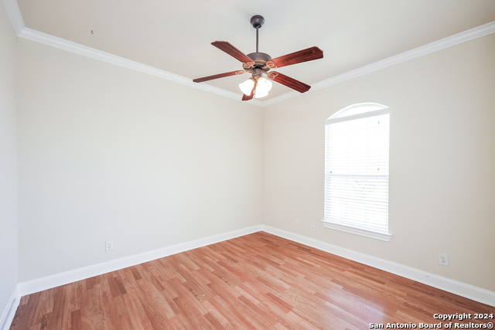
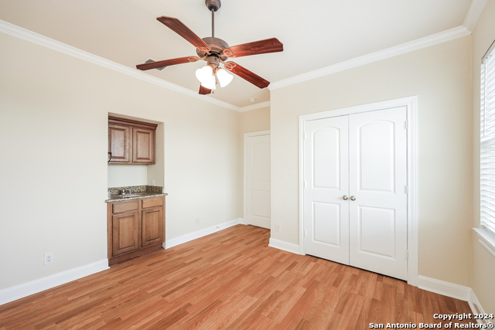
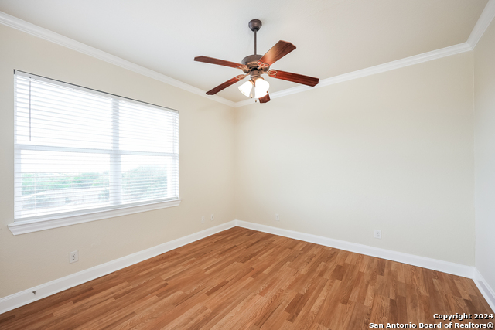
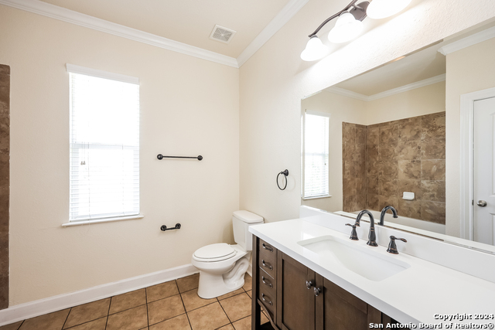
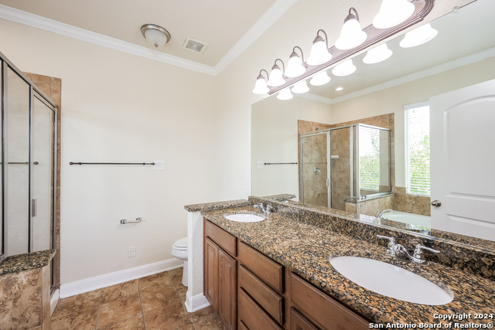
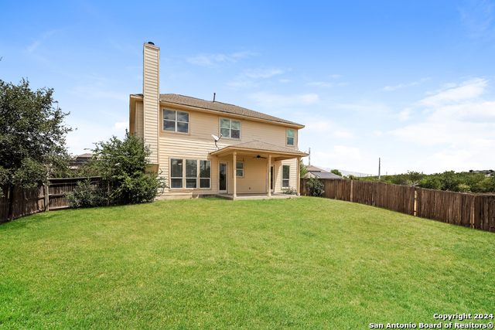

- MLS#: 1806935 ( Single Residential )
- Street Address: 11206 Cape Primrose
- Viewed: 99
- Price: $395,000
- Price sqft: $144
- Waterfront: No
- Year Built: 2009
- Bldg sqft: 2744
- Bedrooms: 4
- Total Baths: 3
- Full Baths: 2
- 1/2 Baths: 1
- Garage / Parking Spaces: 2
- Days On Market: 154
- Additional Information
- County: BEXAR
- City: San Antonio
- Zipcode: 78245
- Subdivision: West Pointe Gardens
- District: Medina Valley I.S.D.
- Elementary School: Potranco
- Middle School: Medina Valley
- High School: Medina Valley
- Provided by: Cornerstone Property Management
- Contact: Bobbye McMillan
- (210) 410-0166

- DMCA Notice
-
DescriptionWelcome to your dream home in the beautiful West Pointe Gardens subdivision! This luxurious 2,700 sq ft custom built residence offers 4 bedrooms, 3.5 bathrooms, and a spacious 2 car garage. Experience elegance with 10 foot ceilings and exquisite crown molding single crown in all bedrooms and double crown in the entrance, kitchen, family room, formal dining, and living room. The gourmet kitchen is a chef's delight, featuring stainless steel appliances, granite countertops, and raised panel cabinets adorned with wood and crown detailing. The open floor plan seamlessly connects the kitchen to the family room, perfect for entertaining guests. Enjoy the sophisticated flooring choices throughout the home: 16x16 tile graces the foyer, hallways, baths, kitchen, breakfast area, and formal dining room, while wonderful vinyl planking adds warmth to all the bedrooms. Every detail has been thoughtfully designed, from the raised panel cabinets throughout to the elegant crown moldings. Don't miss this opportunity to own a stunning home that combines luxury, comfort, and style!
Features
Possible Terms
- Conventional
- FHA
- VA
- Cash
Air Conditioning
- One Central
Apprx Age
- 15
Block
- 54
Builder Name
- Unknown
Construction
- Pre-Owned
Contract
- Exclusive Right To Sell
Days On Market
- 146
Dom
- 146
Elementary School
- Potranco
Exterior Features
- Stone/Rock
- Cement Fiber
Fireplace
- One
- Living Room
Floor
- Ceramic Tile
- Vinyl
Foundation
- Slab
Garage Parking
- Two Car Garage
- Attached
Heating
- Central
Heating Fuel
- Electric
High School
- Medina Valley
Home Owners Association Fee
- 365
Home Owners Association Frequency
- Annually
Home Owners Association Mandatory
- Mandatory
Home Owners Association Name
- WESTPOINT GARDENS HOMEOWNERS
Inclusions
- Ceiling Fans
- Chandelier
- Washer Connection
- Dryer Connection
- Microwave Oven
- Stove/Range
- Refrigerator
- Disposal
- Dishwasher
- Ice Maker Connection
- Smoke Alarm
- Electric Water Heater
- Garage Door Opener
- Solid Counter Tops
Instdir
- Merge onto US-90 W - Turn SLIGHT RIGHT onto SPURS RANCH RD - Turn RIGHT onto BEGONIA ROCK - RIGHT on CAPE PRIMROSE
Interior Features
- One Living Area
- Separate Dining Room
- Eat-In Kitchen
- Two Eating Areas
- Island Kitchen
- Breakfast Bar
- Game Room
- Utility Room Inside
- High Ceilings
- Open Floor Plan
- Laundry Room
- Walk in Closets
Kitchen Length
- 13
Legal Desc Lot
- 20
Legal Description
- CB 4317C (WEST POINTE GARDENS UT-1A)
- BLOCK 54 LOT 20 PER PL
Middle School
- Medina Valley
Multiple HOA
- No
Neighborhood Amenities
- Park/Playground
- Jogging Trails
- Sports Court
Occupancy
- Vacant
Owner Lrealreb
- No
Ph To Show
- 2102222227
Possession
- Closing/Funding
Property Type
- Single Residential
Roof
- Composition
School District
- Medina Valley I.S.D.
Source Sqft
- Appsl Dist
Style
- Two Story
- Traditional
Total Tax
- 7333
Views
- 99
Water/Sewer
- Water System
- Sewer System
Window Coverings
- All Remain
Year Built
- 2009
Property Location and Similar Properties


