
- Michaela Aden, ABR,MRP,PSA,REALTOR ®,e-PRO
- Premier Realty Group
- Mobile: 210.859.3251
- Mobile: 210.859.3251
- Mobile: 210.859.3251
- michaela3251@gmail.com
Property Photos
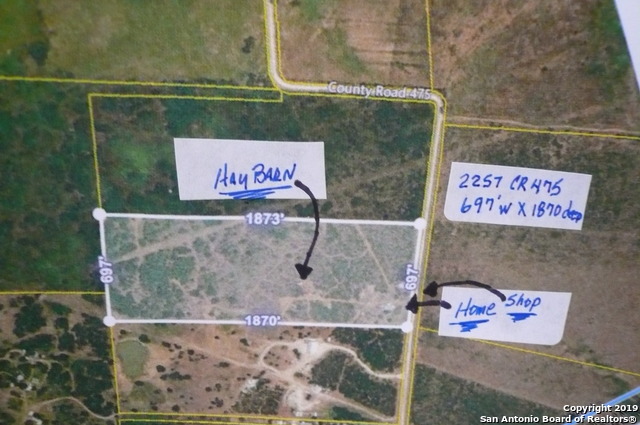

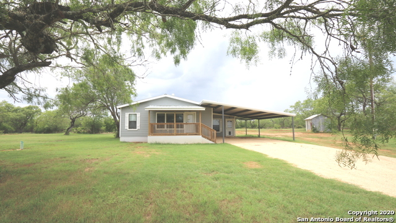
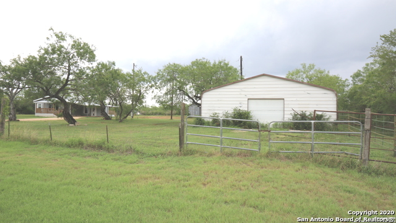
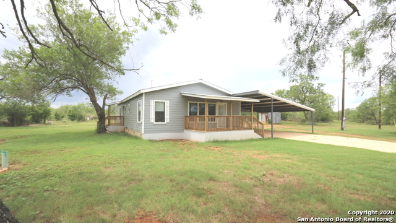
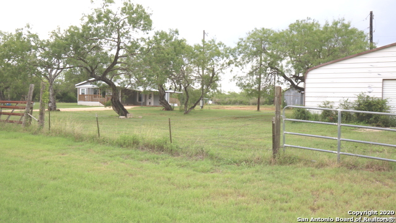
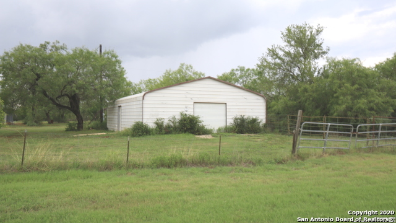
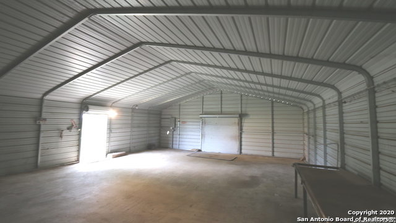
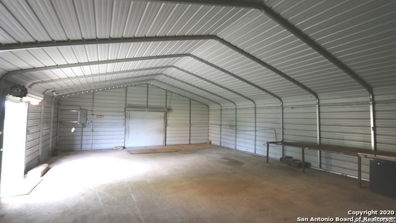
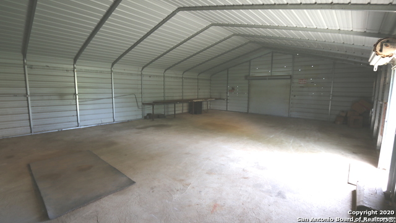
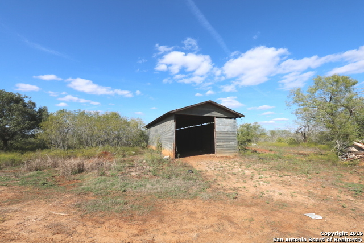
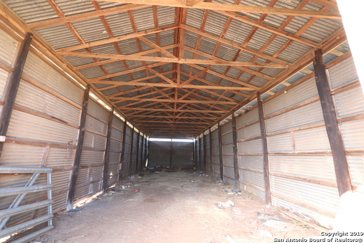
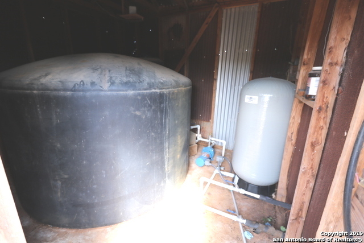
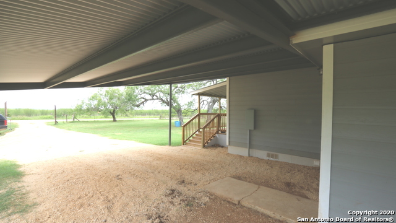
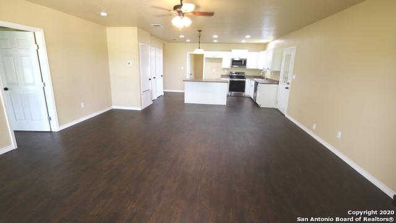
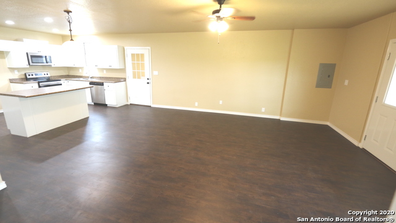
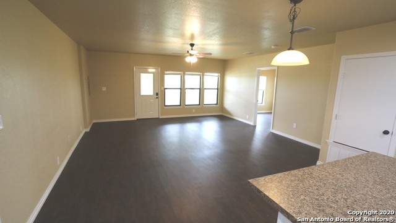
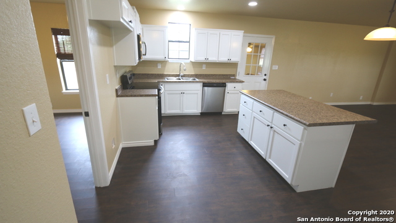
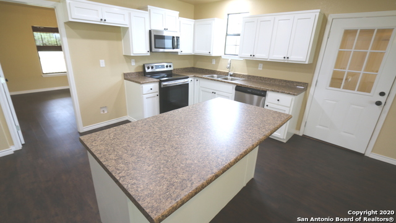
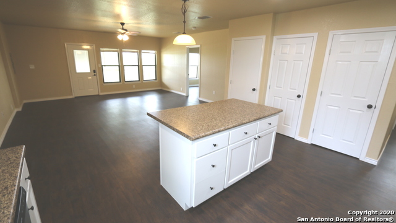
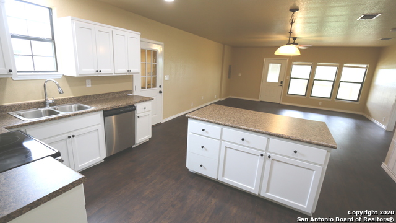
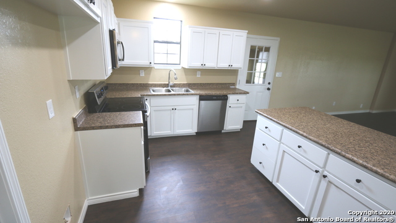
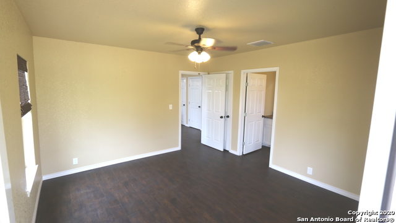
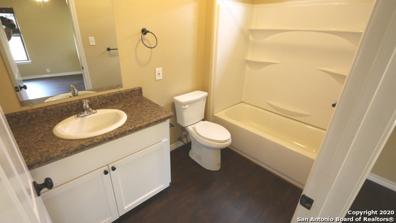
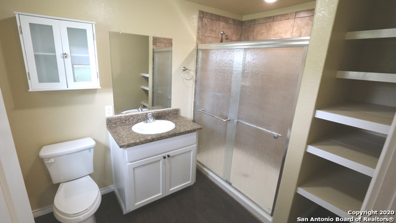
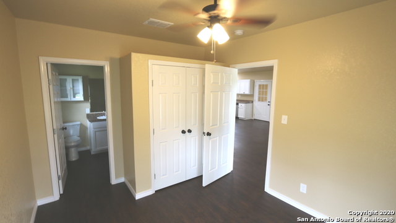
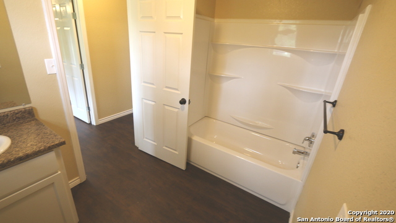
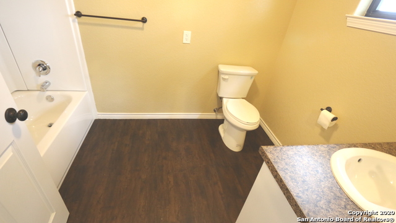
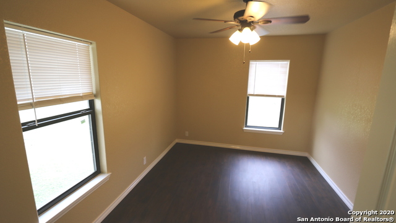
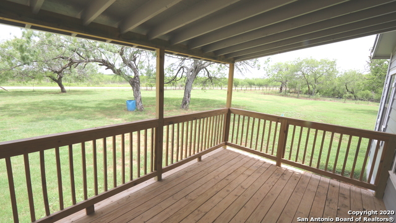
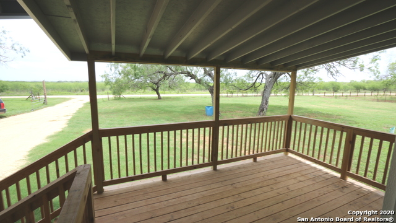
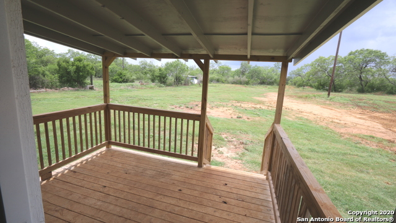
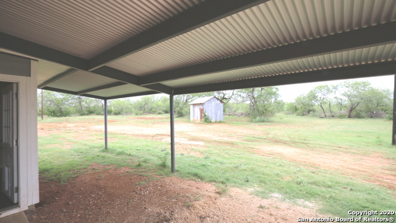
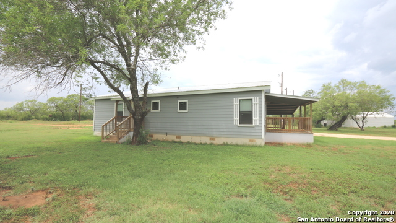
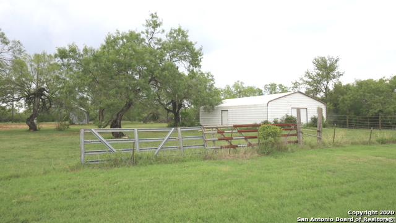
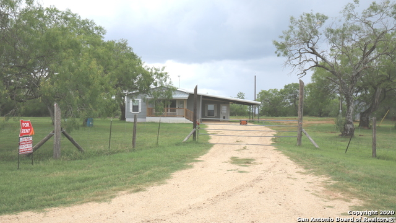
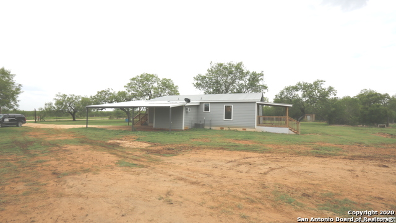
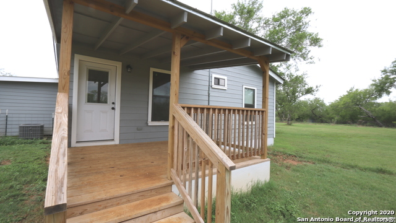
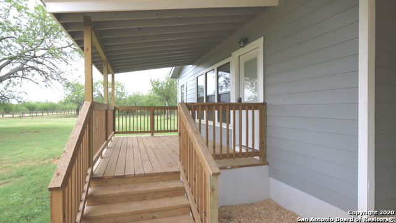
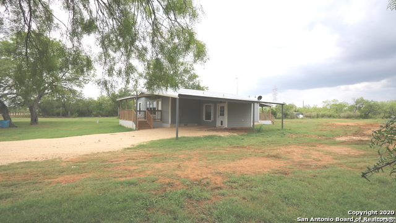
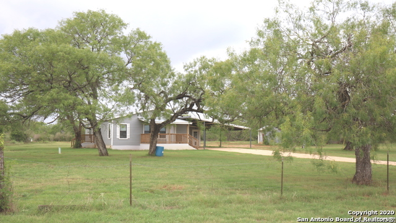
- MLS#: 1806903 ( Single Residential )
- Street Address: 2257 Cr 475
- Viewed: 51
- Price: $695,000
- Price sqft: $434
- Waterfront: No
- Year Built: 2005
- Bldg sqft: 1600
- Bedrooms: 3
- Total Baths: 3
- Full Baths: 3
- Garage / Parking Spaces: 3
- Days On Market: 493
- Additional Information
- County: GONZALES
- City: Nixon
- Zipcode: 78140
- Subdivision: Not In Defined Subdivision
- District: Stockdale Isd
- Elementary School: Stockdale
- Middle School: Stockdale
- High School: Stockdale
- Provided by: Foster Family Real Estate
- Contact: John Foster
- (210) 264-5001

- DMCA Notice
-
Description**Mini Ranch on 30 ACRES** The 30 Acres has a Low Ag Exemption And is Approx 700' Wide x 1870' Deep w/No Floodplain,City Taxes or Restrictions... Approx 1600sf Ranch Style Country Charmer w/Metal Roof & Hardi Board Exterior siding that underwent a "Major Makeover" in 2020...40x30 Metal Workshop w/Concrete flooring & 3 Roll up Doors,Approx 60x24 Open faced Hay Barn/Animal shelter/Equip Storage Bldg,.... HM Has 3 BD & 3 BATHROOMS,Island Kit,Newer Appliances,Metal Carport,Laminate Flooring,A/C Unit,Fixtures,Paint Etc..plus Newer Water Well w/Holding tank & 10x8 Well house...COUNTRY LIVING!!!
Features
Possible Terms
- Conventional
- VA
- TX Vet
- Cash
Air Conditioning
- One Central
Apprx Age
- 20
Builder Name
- UNKNOWN
Construction
- Pre-Owned
Contract
- Exclusive Right To Sell
Days On Market
- 485
Dom
- 485
Elementary School
- Stockdale
Exterior Features
- 4 Sides Masonry
- Cement Fiber
Fireplace
- Not Applicable
Floor
- Laminate
Foundation
- Slab
Garage Parking
- Three Car Garage
- Detached
- Oversized
Heating
- Central
Heating Fuel
- Electric
High School
- Stockdale
Home Owners Association Mandatory
- None
Inclusions
- Ceiling Fans
- Washer Connection
- Dryer Connection
- Microwave Oven
- Stove/Range
- Dishwasher
- Ice Maker Connection
- Vent Fan
- Electric Water Heater
- Solid Counter Tops
- Private Garbage Service
Instdir
- APPROX 5-MI FROM STOCKDALE
Interior Features
- One Living Area
- Eat-In Kitchen
- Two Eating Areas
- Island Kitchen
- Breakfast Bar
- Shop
- Utility Room Inside
- Open Floor Plan
Kitchen Length
- 16
Legal Description
- GOLDEN POND (ARB/UNRECORDED) SUB
- LOT 3 (A-41 D BIRD SUR)
- A
Lot Description
- City View
- County VIew
- Horses Allowed
- 15 Acres Plus
- Ag Exempt
- Hunting Permitted
- Wooded
- Mature Trees (ext feat)
Lot Dimensions
- 700 x 1870
Lot Improvements
- County Road
Middle School
- Stockdale
Miscellaneous
- School Bus
Neighborhood Amenities
- None
Occupancy
- Vacant
Other Structures
- Shed(s)
- Storage
- Workshop
Owner Lrealreb
- No
Ph To Show
- 210 222-2227
Possession
- Closing/Funding
Property Type
- Single Residential
Recent Rehab
- No
Roof
- Metal
School District
- Stockdale Isd
Source Sqft
- Appsl Dist
Style
- One Story
- Ranch
Utility Supplier Elec
- GVEC
Utility Supplier Gas
- NONE
Utility Supplier Grbge
- LOCAL
Utility Supplier Sewer
- SEPTIC
Utility Supplier Water
- WATER WELL
Views
- 51
Water/Sewer
- Water System
- Septic
Window Coverings
- None Remain
Year Built
- 2005
Property Location and Similar Properties


