
- Michaela Aden, ABR,MRP,PSA,REALTOR ®,e-PRO
- Premier Realty Group
- Mobile: 210.859.3251
- Mobile: 210.859.3251
- Mobile: 210.859.3251
- michaela3251@gmail.com
Property Photos
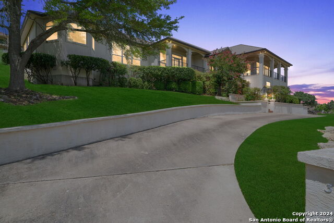

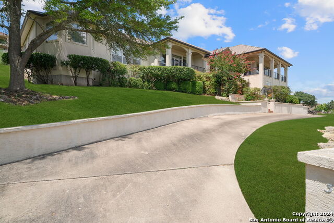
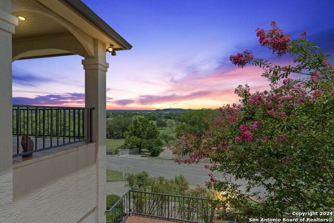
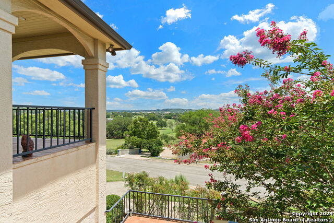
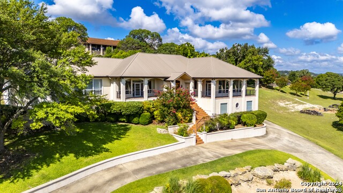
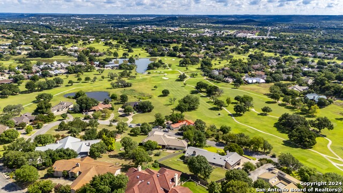
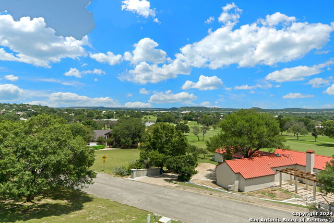
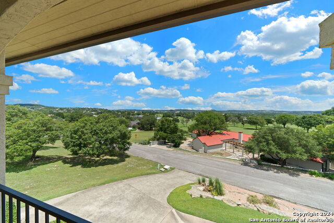
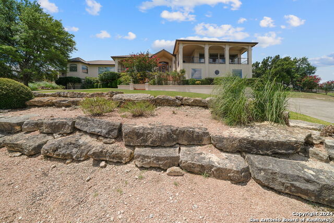
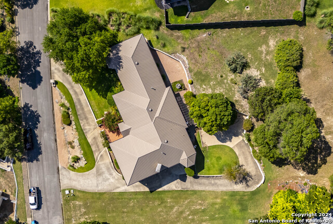
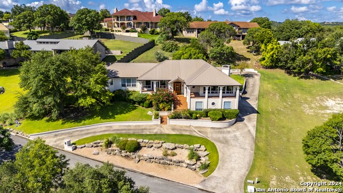
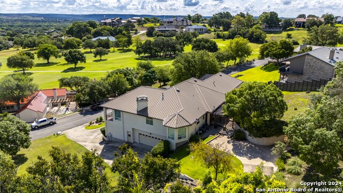
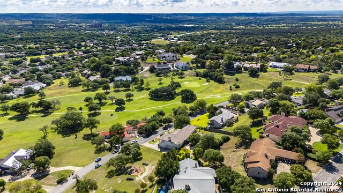
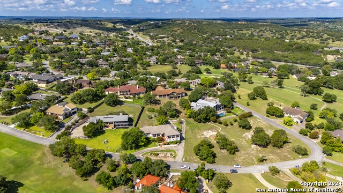
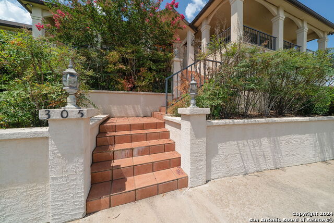
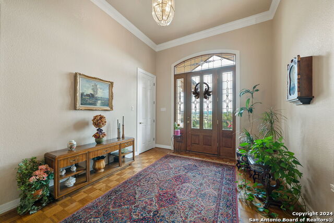
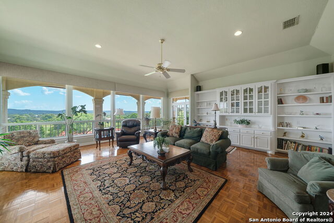
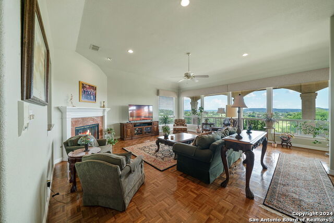
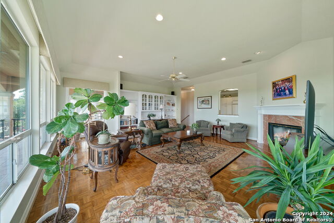
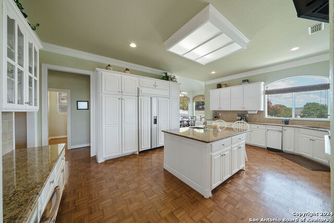
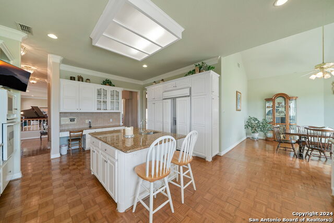
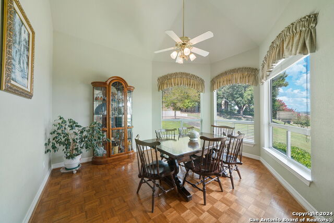
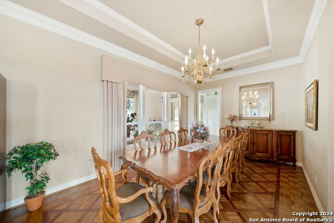
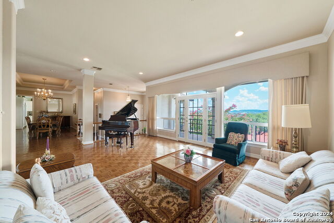
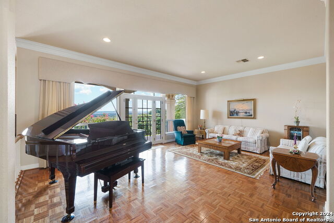
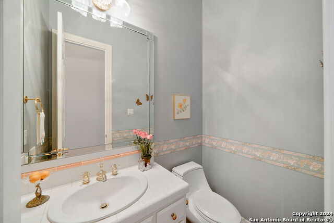
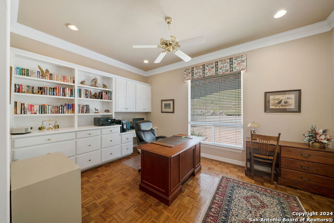
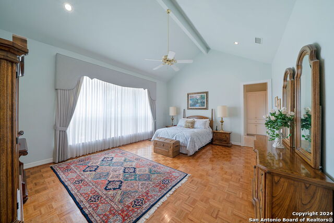
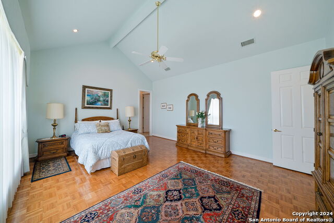
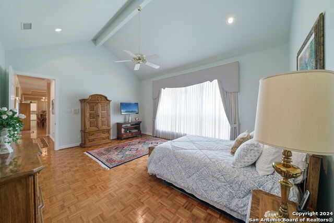
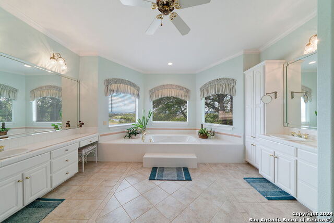
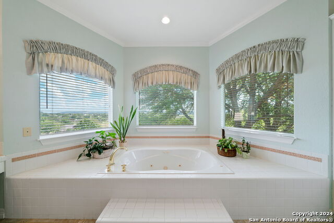
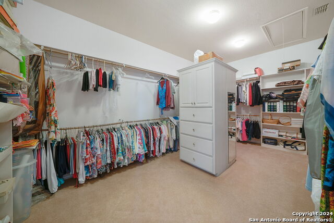
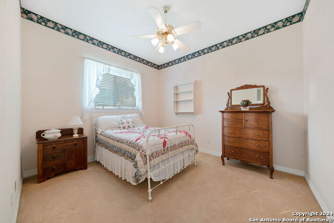
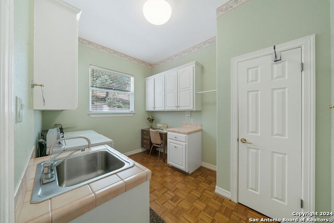
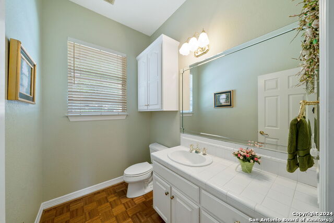
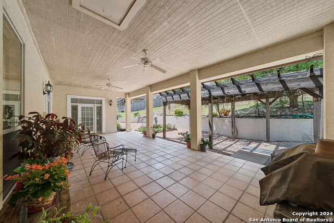
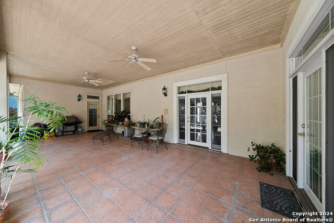
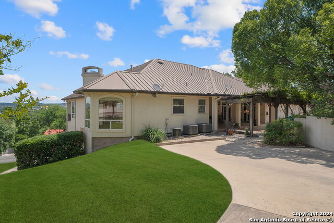
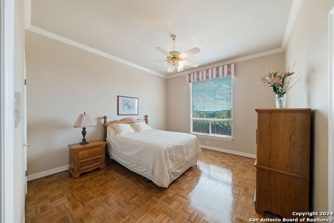
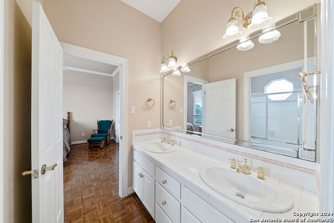
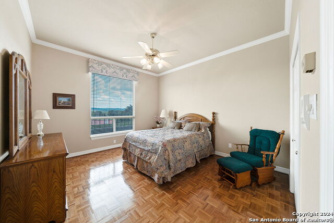
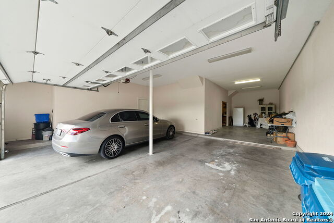
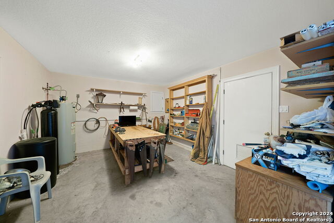
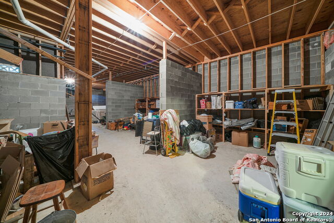
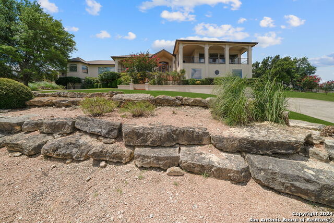
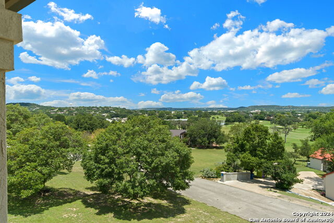
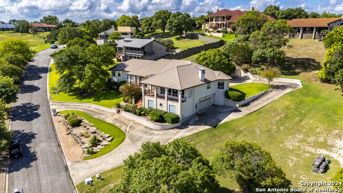
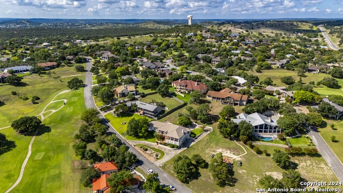
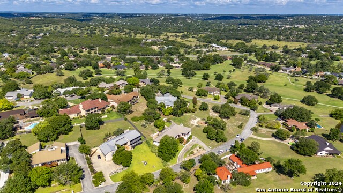
- MLS#: 1806788 ( Single Residential )
- Street Address: 305 Lakewood Dr
- Viewed: 60
- Price: $849,000
- Price sqft: $199
- Waterfront: No
- Year Built: 1994
- Bldg sqft: 4265
- Bedrooms: 3
- Total Baths: 4
- Full Baths: 2
- 1/2 Baths: 2
- Garage / Parking Spaces: 2
- Days On Market: 531
- Additional Information
- County: KERR
- City: Kerrville
- Zipcode: 78028
- Subdivision: Riverhill
- District: Kerrville.
- Elementary School: Nimitz
- Middle School: Hal Peterson
- High School: Tivy
- Provided by: Fore Premier Properties
- Contact: Andrea ONeal
- (830) 285-7001

- DMCA Notice
-
DescriptionNestled atop a breathtaking vista, this expansive residence epitomizes luxurious living. Boasting panoramic views that stretch as far as the eye can see, every sunrise and sunset is a masterpiece. This stunning home features a large island kitchen with views, 3 spacious bedrooms, 2 full and 2 half baths, an office for remote work or study, 2 inviting living areas perfect for relaxation and entertainment, and 2 dining spaces for unforgettable gatherings. With storage galore, including built ins, a 160+ft2 primary closet, an extra room off the garage and a workshop, and even a basement, there is a place for everything. Beckoning you outdoors are front and back covered porches, perfect for relaxing and entertaining, and plenty of parking. With a perfect blend of modern amenities and scenic beauty, this property promises a lifestyle of tranquility and enjoyment. Welcome home to your own private paradise.
Features
Possible Terms
- Conventional
- FHA
- VA
- Cash
Air Conditioning
- Three+ Central
Apprx Age
- 31
Builder Name
- Bob Buchanan Custom Homes
Construction
- Pre-Owned
Contract
- Exclusive Right To Sell
Days On Market
- 458
Currently Being Leased
- No
Dom
- 458
Elementary School
- Nimitz
Exterior Features
- Stucco
Fireplace
- One
- Family Room
- Gas
Floor
- Carpeting
- Ceramic Tile
- Parquet
Foundation
- Slab
- Basement
Garage Parking
- Two Car Garage
Heating
- Central
- 3+ Units
Heating Fuel
- Electric
- Natural Gas
High School
- Tivy
Home Owners Association Mandatory
- Voluntary
Inclusions
- Ceiling Fans
- Chandelier
- Washer Connection
- Dryer Connection
- Cook Top
- Built-In Oven
- Microwave Oven
- Refrigerator
- Disposal
- Dishwasher
- Trash Compactor
- Vent Fan
- Smoke Alarm
- Electric Water Heater
- Garage Door Opener
- Plumb for Water Softener
- Solid Counter Tops
- 2+ Water Heater Units
- City Garbage service
Instdir
- Take Hwy 16 to Riverhill Blvd
- then left on Spring Mill
- 3rd left on Lakewood
- house is toward the bottom of the hill.
Interior Features
- Two Living Area
- Separate Dining Room
- Two Eating Areas
- Island Kitchen
- Study/Library
- Shop
- Utility Room Inside
- Secondary Bedroom Down
- High Ceilings
- Open Floor Plan
- Cable TV Available
- High Speed Internet
- Laundry Main Level
- Laundry Room
- Telephone
- Walk in Closets
- Unfinished Basement
- Attic - Access only
Kitchen Length
- 17
Legal Desc Lot
- 10
Legal Description
- RIVERHILL ESTS 1 BLK G LOT 10
Lot Description
- City View
- 1/2-1 Acre
- Mature Trees (ext feat)
- Sloping
Lot Improvements
- Street Paved
- City Street
Middle School
- Hal Peterson
Neighborhood Amenities
- None
Occupancy
- Vacant
Other Structures
- None
Owner Lrealreb
- No
Ph To Show
- 830.285.7001
Possession
- Closing/Funding
Property Type
- Single Residential
Roof
- Metal
School District
- Kerrville.
Source Sqft
- Appsl Dist
Style
- Two Story
- Texas Hill Country
Total Tax
- 12777
Utility Supplier Elec
- KPUB
Utility Supplier Gas
- atmos
Utility Supplier Grbge
- city
Utility Supplier Sewer
- city
Utility Supplier Water
- city
Views
- 60
Virtual Tour Url
- https://tours.forepremierproperties.com/listing/115753
Water/Sewer
- City
Window Coverings
- All Remain
Year Built
- 1994
Property Location and Similar Properties


