
- Michaela Aden, ABR,MRP,PSA,REALTOR ®,e-PRO
- Premier Realty Group
- Mobile: 210.859.3251
- Mobile: 210.859.3251
- Mobile: 210.859.3251
- michaela3251@gmail.com
Property Photos
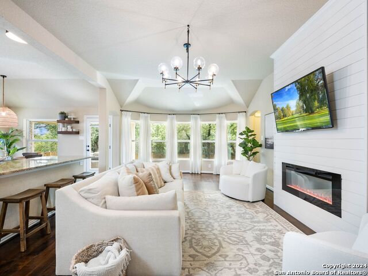

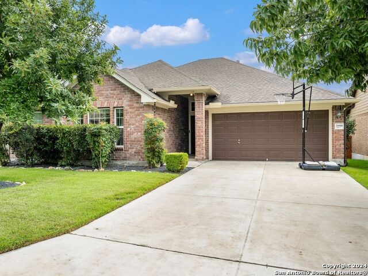
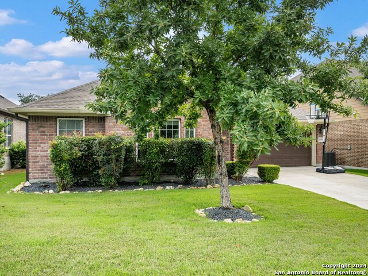
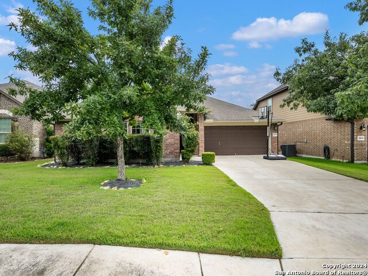
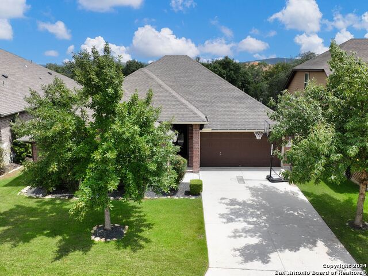
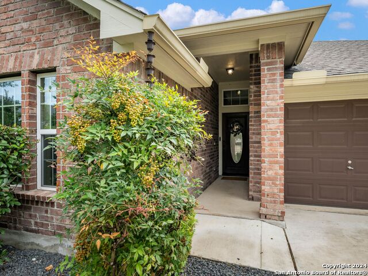
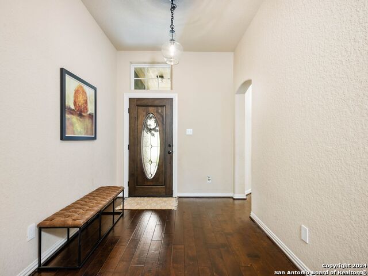
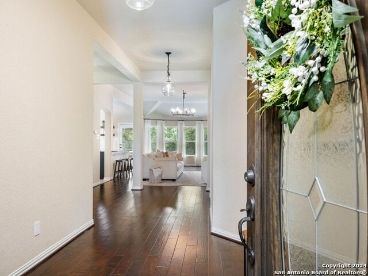
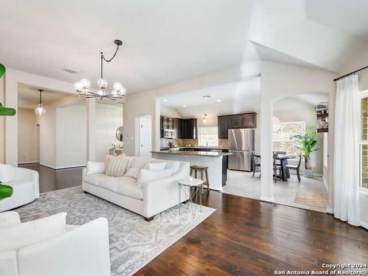
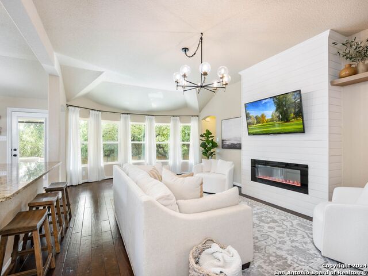
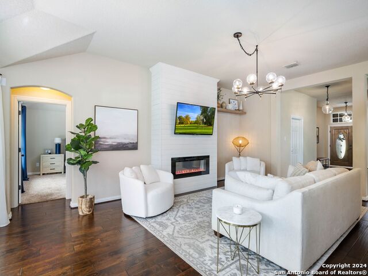
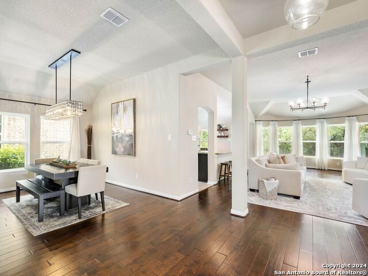
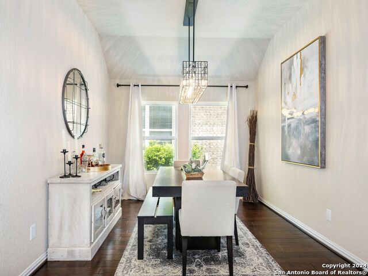
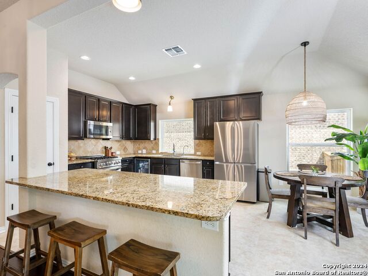
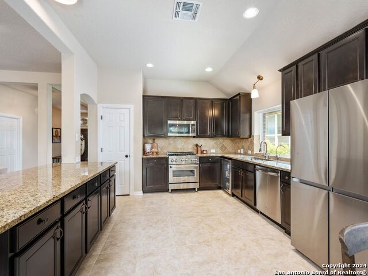
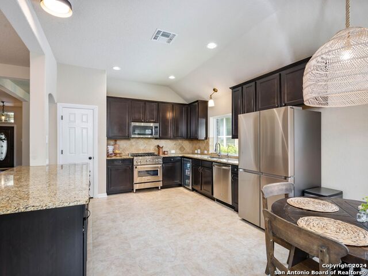
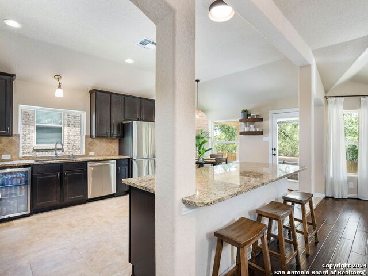
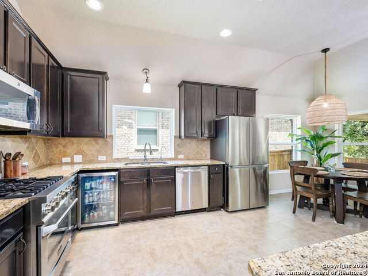
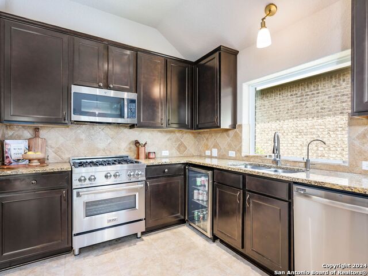
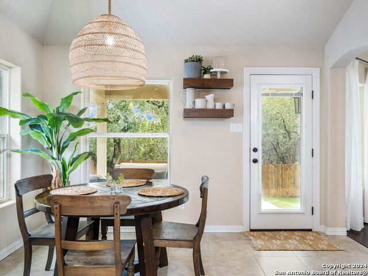
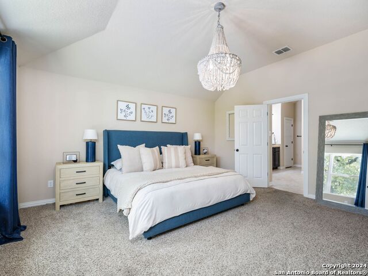
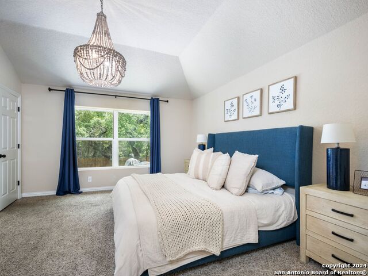
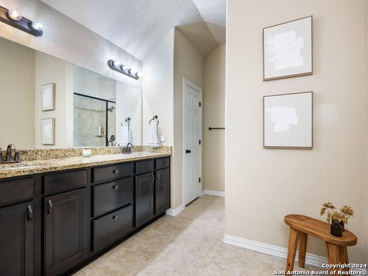
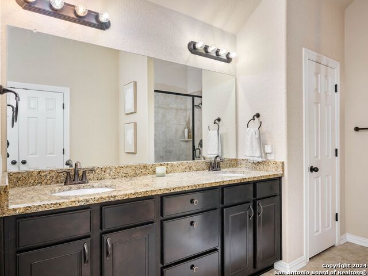
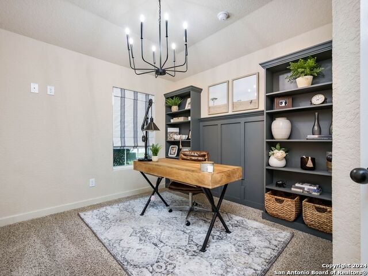
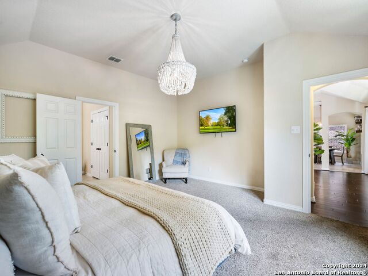
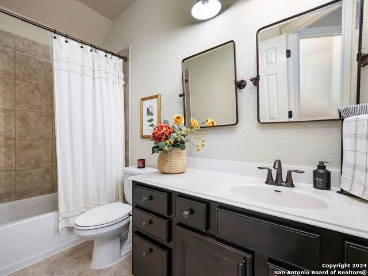
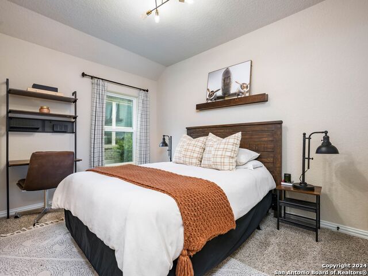
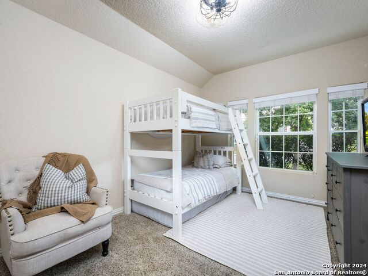
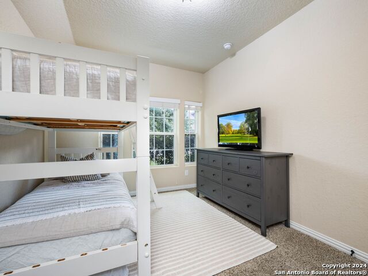
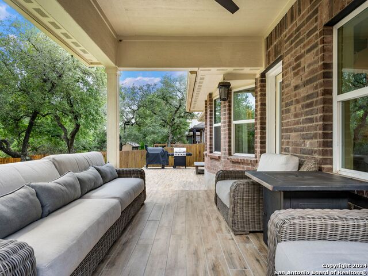
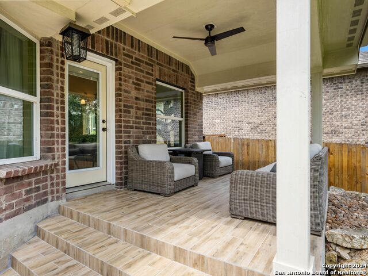
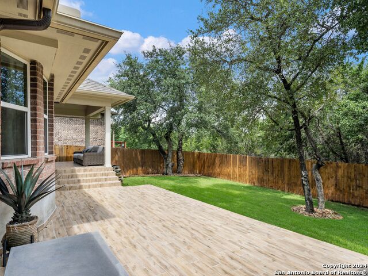
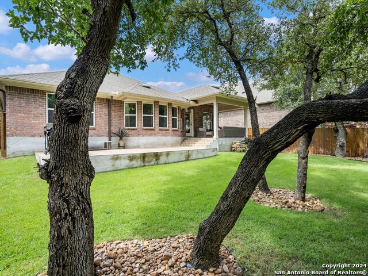
- MLS#: 1806765 ( Single Residential )
- Street Address: 28818 Chaffin Light
- Viewed: 4
- Price: $515,000
- Price sqft: $248
- Waterfront: No
- Year Built: 2013
- Bldg sqft: 2076
- Bedrooms: 4
- Total Baths: 2
- Full Baths: 2
- Garage / Parking Spaces: 2
- Days On Market: 125
- Additional Information
- County: BEXAR
- City: San Antonio
- Zipcode: 78260
- Subdivision: Kinder Ranch
- District: Comal
- Elementary School: Kinder Ranch
- Middle School: Pieper Ranch
- High School: Pieper
- Provided by: Kuper Sotheby's Int'l Realty
- Contact: Rachel Williamson
- (210) 416-9211

- DMCA Notice
-
DescriptionOne of the BEST deals available in Kinder Ranch! Behind the gates of Prospect Creek and just steps away from highly desired Kinder Ranch Elementary, Pieper Ranch Middle School, and newly built Pieper High School in Comal ISD, 28818 Chaffin Light is well positioned on one of the most private Kinder Ranch lots (no neighbors behind) and ready for its new owner! A single story stunner with modern updates, updated light fixtures, and a gorgeous shiplap fireplace, this well maintained David Weekley build offers 4 bedrooms and 2 full baths with a separate dining space well suited for entertaining. Three secondary bedrooms are sectioned off in a private wing and can easily be used as home office space or flex space if desired. The primary suite overlooks the private backyard and features a grand full bath, complete with a walk in closet and oversized shower. The spacious kitchen is an open concept and offers copious counter and prep space! Stainless steel appliances, including a wine refrigerator, complement the granite counters and chic lighting. The covered back patio extends into a level backyard and has been tiled for easy maintenance and elevated style. Tesla charging station in the two car garage! Kinder Ranch has become one of the most sought after communities in the growing in north San Antonio minutes away from the newly expanded Hwy 281 offers an easy commute to downtown, the airport, and loops 410 & 1604. Community pool, playground, rec center, sports courts and jogging trails.
Features
Possible Terms
- Conventional
- FHA
- VA
- Cash
Accessibility
- Level Lot
- No Stairs
- First Floor Bath
- Full Bath/Bed on 1st Flr
- First Floor Bedroom
Air Conditioning
- One Central
Apprx Age
- 11
Builder Name
- David Weekley Homes
Construction
- Pre-Owned
Contract
- Exclusive Right To Sell
Days On Market
- 94
Currently Being Leased
- No
Dom
- 94
Elementary School
- Kinder Ranch Elementary
Exterior Features
- Brick
- 4 Sides Masonry
Fireplace
- One
- Living Room
Floor
- Carpeting
- Ceramic Tile
- Wood
Foundation
- Slab
Garage Parking
- Two Car Garage
- Attached
Heating
- Central
Heating Fuel
- Natural Gas
High School
- Pieper
Home Owners Association Fee
- 266.54
Home Owners Association Frequency
- Quarterly
Home Owners Association Mandatory
- Mandatory
Home Owners Association Name
- PROSPECT CREEK AT KINDER RANCH
Home Owners Association Name2
- SA KINDER RANCH PROPERTY OWNERS ASSOCIATION
- INC.
Home Owners Association Name3
- SA KINDER RANCH EAST RECREATION CLUB
- INC.
Home Owners Association Payment Frequency 2
- Annually
Home Owners Association Payment Frequency 3
- Annually
Home Faces
- West
Inclusions
- Ceiling Fans
- Chandelier
- Washer Connection
- Dryer Connection
- Cook Top
- Built-In Oven
- Self-Cleaning Oven
- Microwave Oven
- Stove/Range
- Gas Cooking
- Disposal
- Dishwasher
- Ice Maker Connection
- Water Softener (owned)
- Smoke Alarm
- Pre-Wired for Security
- Gas Water Heater
- Garage Door Opener
- Plumb for Water Softener
- Solid Counter Tops
- Custom Cabinets
- Carbon Monoxide Detector
- Private Garbage Service
Instdir
- From 281 N
- L on Borgfeld Rd.
- R on Bulverde R
- L into Kinder Ranch
- R into first gate after elementary school
- R on Lindal Pt
- L on Chaffin Light
Interior Features
- One Living Area
- Separate Dining Room
- Eat-In Kitchen
- Two Eating Areas
- Island Kitchen
- Breakfast Bar
- Utility Room Inside
- 1st Floor Lvl/No Steps
- High Ceilings
- Open Floor Plan
- Cable TV Available
- High Speed Internet
- All Bedrooms Downstairs
- Laundry Main Level
- Laundry Room
- Walk in Closets
Kitchen Length
- 12
Legal Desc Lot
- 12
Legal Description
- CB 4854A (KINDER NORTHEAST UT-68 & 7A)
- BLOCK 1 LOT 12 NEW P
Lot Description
- On Greenbelt
Lot Improvements
- Street Paved
- Curbs
- Street Gutters
- Sidewalks
- Streetlights
- Interstate Hwy - 1 Mile or less
Middle School
- Pieper Ranch
Miscellaneous
- No City Tax
- Virtual Tour
- Cluster Mail Box
Multiple HOA
- Yes
Neighborhood Amenities
- Controlled Access
- Pool
- Clubhouse
- Park/Playground
- Jogging Trails
- Sports Court
- Bike Trails
- BBQ/Grill
- Basketball Court
Occupancy
- Owner
Owner Lrealreb
- No
Ph To Show
- 210-222-2227
Possession
- Negotiable
Property Type
- Single Residential
Recent Rehab
- Yes
Roof
- Composition
School District
- Comal
Source Sqft
- Appsl Dist
Style
- One Story
Total Tax
- 8911.35
Utility Supplier Elec
- CPS
Utility Supplier Gas
- CPS
Utility Supplier Grbge
- Tiger
Utility Supplier Sewer
- SAWS
Utility Supplier Water
- SAWS
Virtual Tour Url
- https://vimeo.com/1007030465?share=copy
Water/Sewer
- Water System
- Sewer System
- City
Window Coverings
- Some Remain
Year Built
- 2013
Property Location and Similar Properties


