
- Michaela Aden, ABR,MRP,PSA,REALTOR ®,e-PRO
- Premier Realty Group
- Mobile: 210.859.3251
- Mobile: 210.859.3251
- Mobile: 210.859.3251
- michaela3251@gmail.com
Property Photos
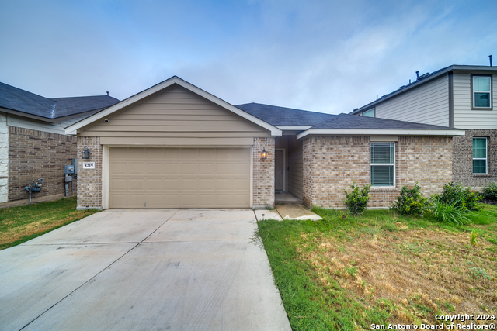

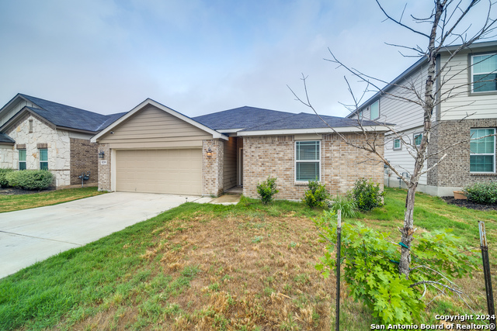
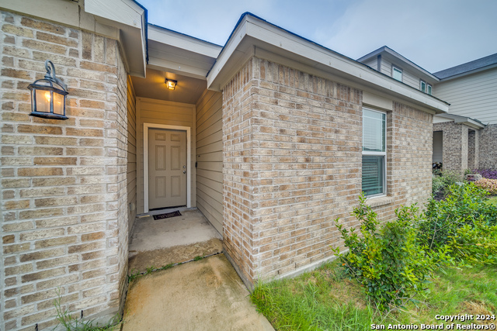
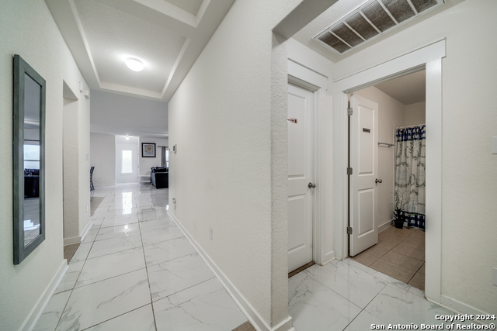
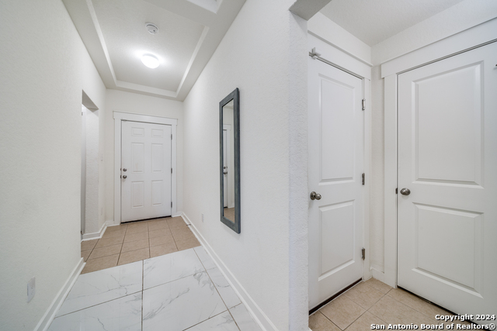
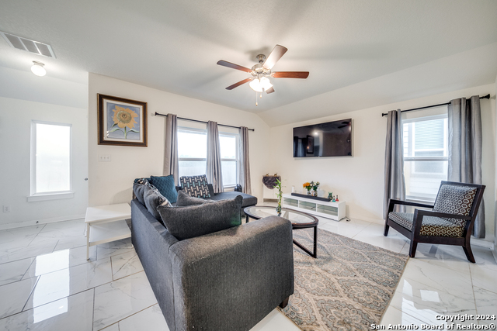
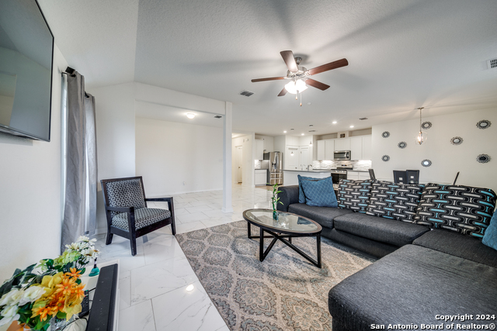
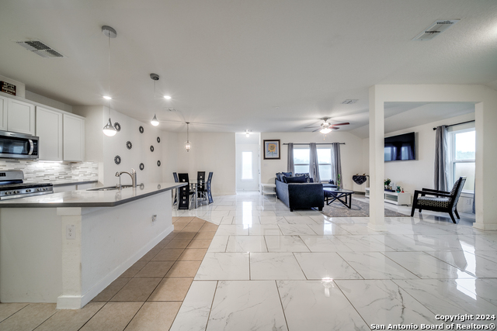
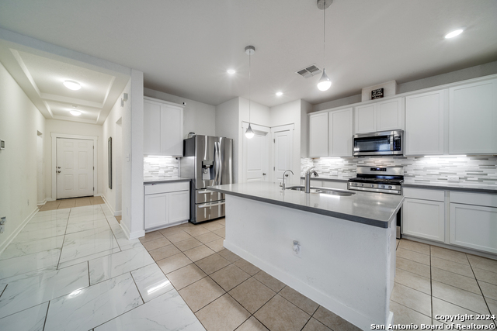

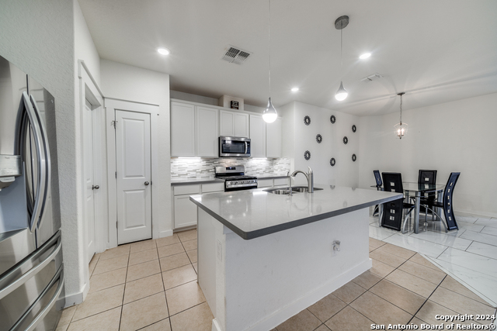
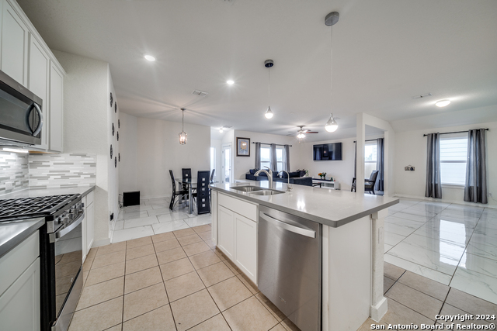
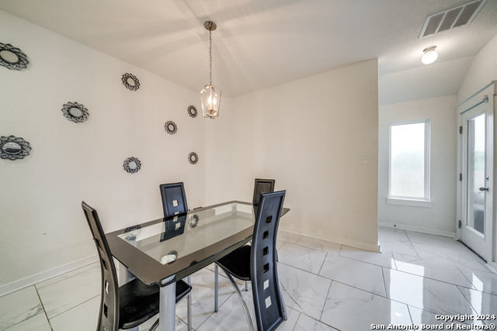

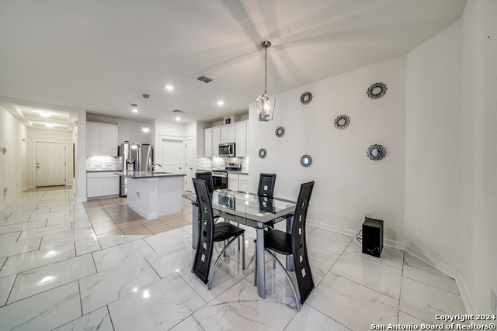

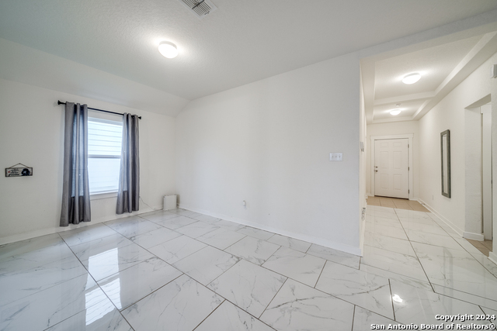
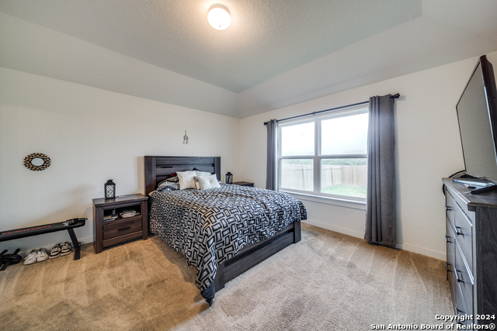
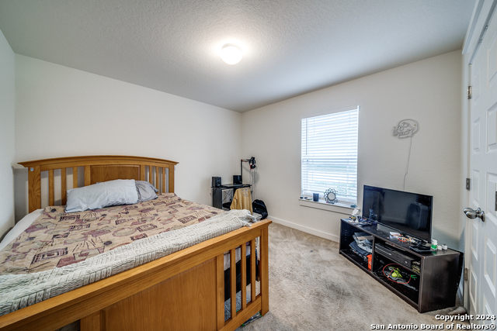
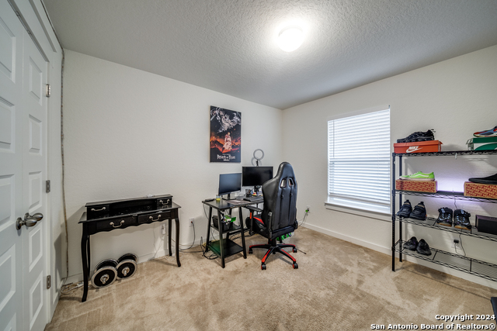

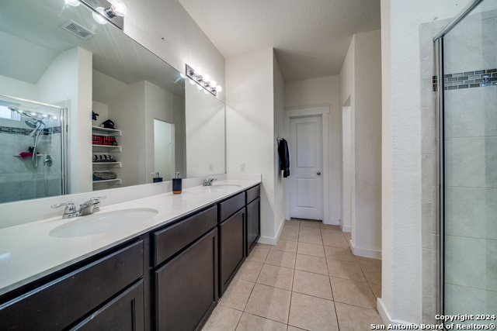
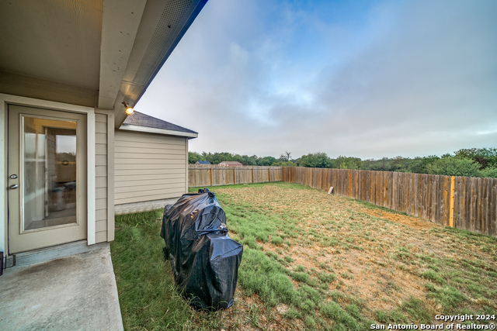
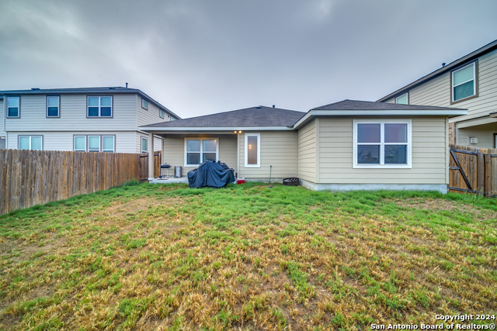
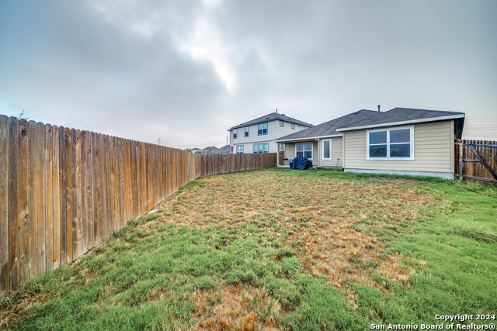
- MLS#: 1806657 ( Single Residential )
- Street Address: 8219 Chasemont Ct
- Viewed: 24
- Price: $299,000
- Price sqft: $165
- Waterfront: No
- Year Built: 2020
- Bldg sqft: 1810
- Bedrooms: 3
- Total Baths: 2
- Full Baths: 2
- Garage / Parking Spaces: 2
- Days On Market: 107
- Additional Information
- County: BEXAR
- City: Converse
- Zipcode: 78109
- Subdivision: Caledonian
- District: Judson
- Elementary School: Escondido
- Middle School: Metzger
- High School: Wagner
- Provided by: Realty Executives Of S.A.
- Contact: Lissangela Zapata
- (210) 274-5638

- DMCA Notice
-
DescriptionCharming home is located on a spacious lot with no back neighbors offering both privacy and convenience. The open concept floor plan is perfect for modern living, featuring 3 bedrooms and 2 bathrooms designed with comfort in mind. The kitchen is a chef's dream, boasting elegant quartz countertops, a stylish mosaic backsplash, and ample cabinet space. It seamlessly flows into the living and dining areas, creating an inviting space for entertaining and everyday living. The primary suite is a true retreat, offering a luxurious bathroom and a unique design where the primary closet leads directly into the laundry room for added convenience. **Another bonus features is home equipped with a water softener system.** Easy access to the interstate, nearby retail shops, and the close proximity to Randolph AFB, making this location ideal for commuters and those seeking a vibrant community. Don't miss your chance to make this beautiful home yours!
Features
Possible Terms
- Conventional
- FHA
- VA
- TX Vet
- Cash
Air Conditioning
- One Central
Block
- 122
Builder Name
- Gray Point Homes
Construction
- Pre-Owned
Contract
- Exclusive Right To Sell
Days On Market
- 94
Dom
- 94
Elementary School
- Escondido Elementary
Exterior Features
- Brick
- Siding
Fireplace
- Not Applicable
Floor
- Carpeting
- Ceramic Tile
Foundation
- Slab
Garage Parking
- Two Car Garage
Heating
- Central
Heating Fuel
- Natural Gas
High School
- Wagner
Home Owners Association Fee
- 250
Home Owners Association Frequency
- Annually
Home Owners Association Mandatory
- Mandatory
Home Owners Association Name
- GREAT AMERICAS CO
Inclusions
- Ceiling Fans
- Chandelier
- Washer Connection
- Dryer Connection
- Self-Cleaning Oven
- Microwave Oven
- Stove/Range
- Disposal
- Dishwasher
- Ice Maker Connection
- Water Softener (owned)
- Pre-Wired for Security
- Gas Water Heater
- Garage Door Opener
- In Wall Pest Control
- Plumb for Water Softener
- Carbon Monoxide Detector
Instdir
- From I-10 Frontage Rd. Take Woodlake Pkwy and Binz Engleman Rd to Chasemont Ct
Interior Features
- One Living Area
- Separate Dining Room
- Eat-In Kitchen
- Two Eating Areas
- Island Kitchen
- Breakfast Bar
- Walk-In Pantry
- 1st Floor Lvl/No Steps
- High Ceilings
- Open Floor Plan
- Cable TV Available
- High Speed Internet
- Laundry Room
- Laundry in Kitchen
- Walk in Closets
Kitchen Length
- 11
Legal Desc Lot
- 52
Legal Description
- CB 5080S (GLENLOCH FARMS UT-3)
- BLOCK 122 LOT 52
Middle School
- Metzger
Multiple HOA
- No
Neighborhood Amenities
- Park/Playground
Occupancy
- Owner
Owner Lrealreb
- No
Ph To Show
- 210-222-2227
Possession
- Closing/Funding
Property Type
- Single Residential
Recent Rehab
- No
Roof
- Composition
School District
- Judson
Source Sqft
- Appsl Dist
Style
- One Story
- Contemporary
Total Tax
- 5642
Views
- 24
Water/Sewer
- City
Window Coverings
- Some Remain
Year Built
- 2020
Property Location and Similar Properties


