
- Michaela Aden, ABR,MRP,PSA,REALTOR ®,e-PRO
- Premier Realty Group
- Mobile: 210.859.3251
- Mobile: 210.859.3251
- Mobile: 210.859.3251
- michaela3251@gmail.com
Property Photos
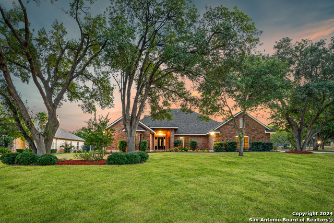

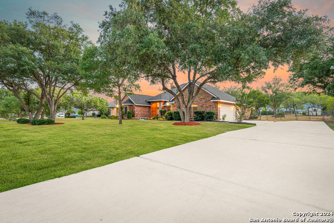
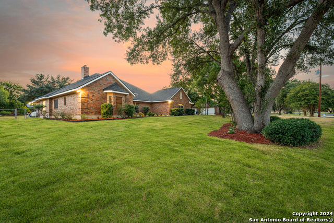
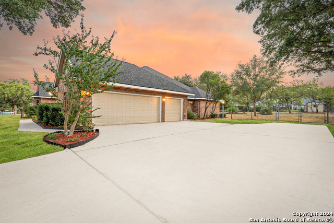
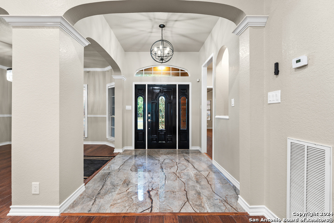
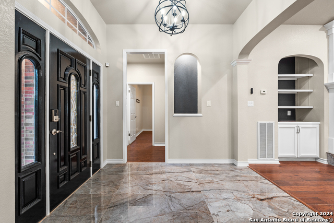
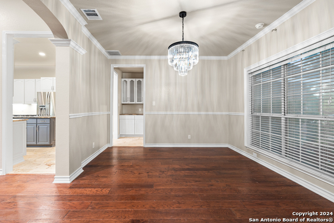
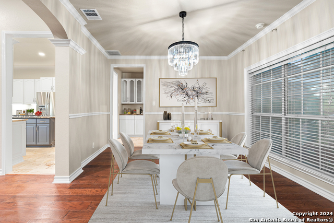
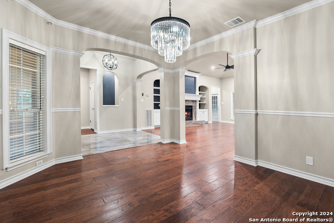
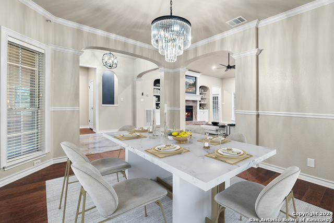
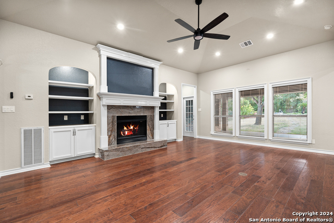
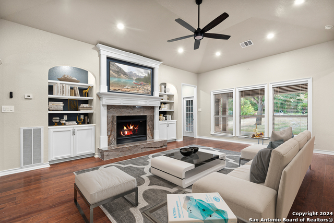
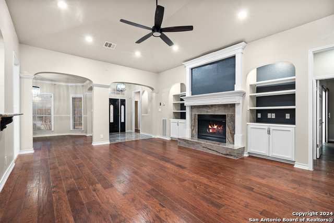
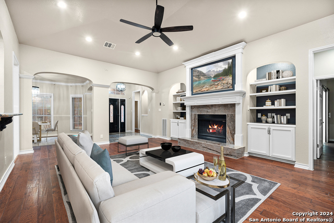
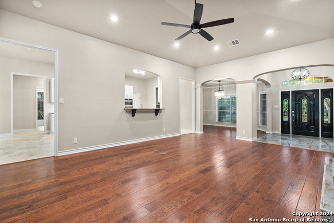
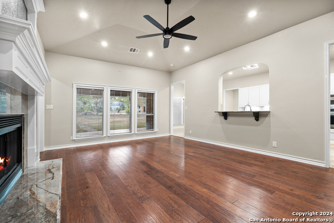

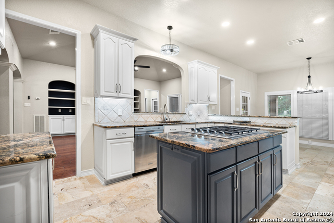

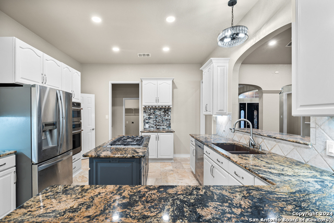
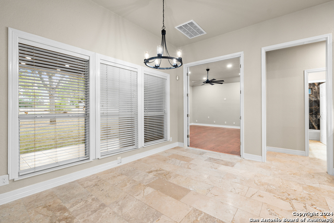
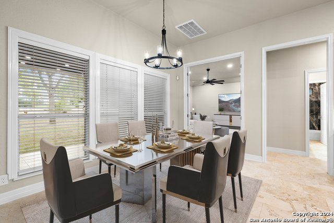
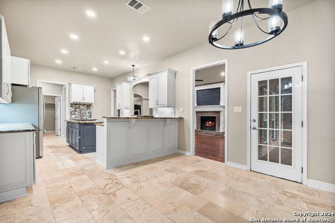
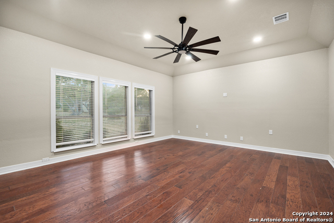
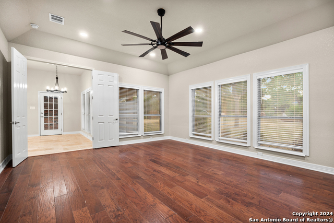
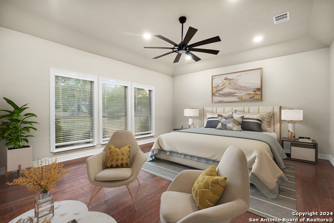
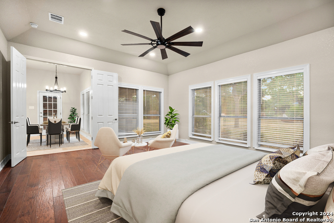
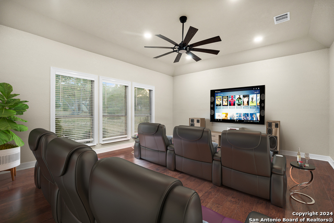
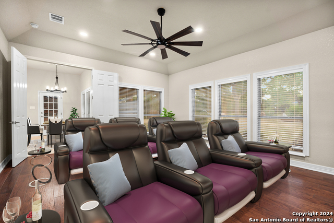
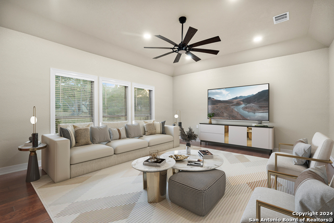
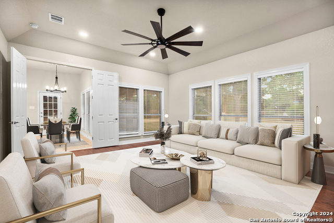
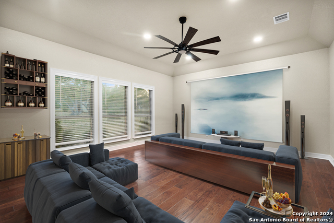
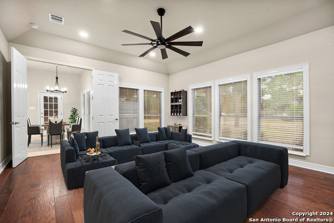
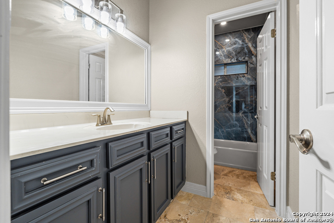
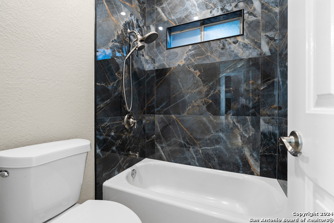
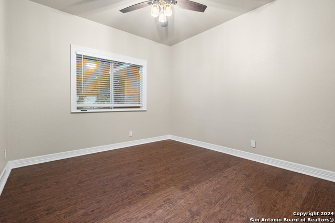
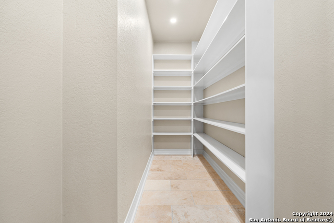
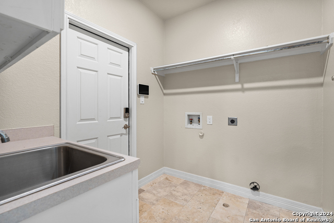
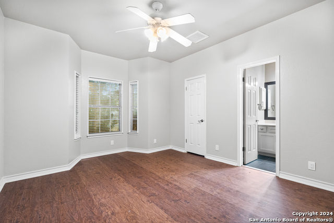
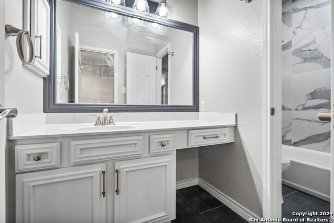
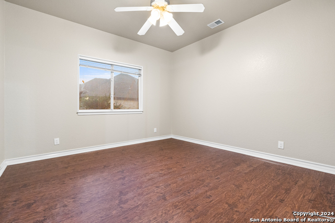
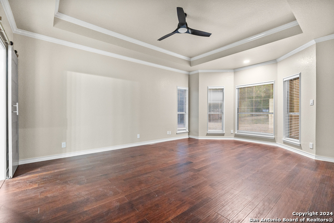
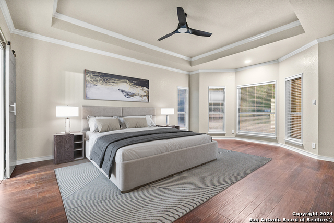

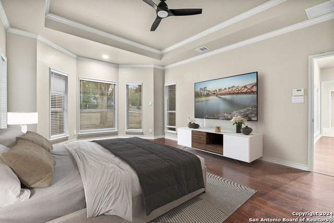
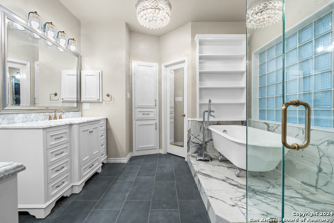
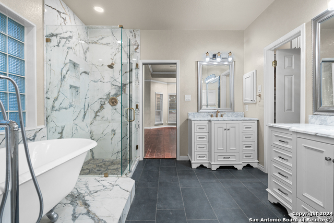
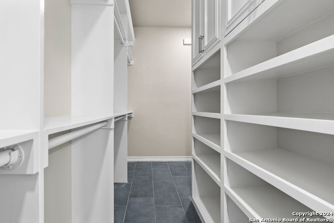
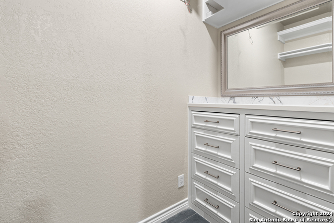
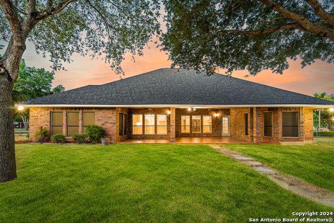
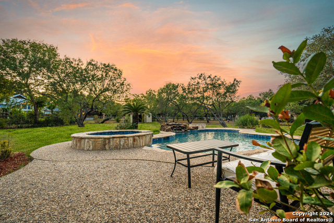
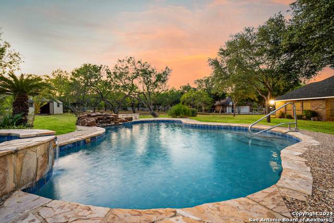
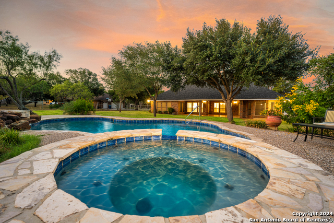
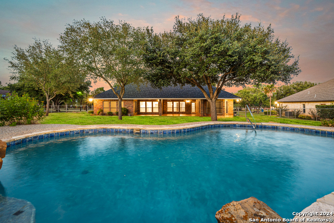
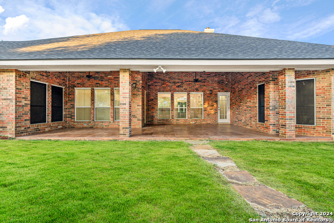


- MLS#: 1806601 ( Single Residential )
- Street Address: 3206 Triple Mdws
- Viewed: 47
- Price: $574,800
- Price sqft: $204
- Waterfront: No
- Year Built: 1998
- Bldg sqft: 2821
- Bedrooms: 4
- Total Baths: 3
- Full Baths: 3
- Garage / Parking Spaces: 2
- Days On Market: 117
- Additional Information
- County: BEXAR
- City: China Grove
- Zipcode: 78263
- Subdivision: Triple Oaks
- District: East Central I.S.D
- Elementary School: Sinclair
- Middle School: East Central
- High School: East Central
- Provided by: Our Texas Real Estate
- Contact: Esmeralda Ramahi
- (210) 392-9770

- DMCA Notice
-
DescriptionDiscover this elegantly updated single story residence in the esteemed Triple Oaks community. Nestled on a .84 acre lot, this 2821 sq ft home features 4 bedrooms and 3 bathrooms, showcasing modern flooring throughout for a refined, carpet free ambiance. The gourmet kitchen is a culinary delight, with custom granite countertops, bespoke shelving, and a newly added pantry that will enchant any chef. The thoughtful layout is ideal for multi generational living, with two bedrooms and a shared bathroom at the front, a secluded master suite with a custom closet at the rear, and a versatile guest suite near the kitchen, which can also serve as a media room or 5th bedroom. The exterior offers a grand enclosed covered patio, an inviting in ground pool, and a spacious backyard adorned with mature oak trees, perfect for both entertaining and tranquil retreats. Recent enhancements include new framing and architectural roof system, updated ductwork and HVAC, fresh interior paint, an extended pantry, a small workshop in the garage, and upgraded electrical and plumbing systems. Additionally, the home features both gas and electric water heaters. Conveniently located near shopping and dining options, this distinguished property seamlessly blends luxury with practicality. Don't miss the opportunity to experience refined living in China Grove, TX.
Features
Possible Terms
- Conventional
- FHA
- VA
- Cash
Air Conditioning
- One Central
Apprx Age
- 26
Builder Name
- UNKOWN
Construction
- Pre-Owned
Contract
- Exclusive Right To Sell
Days On Market
- 108
Dom
- 108
Elementary School
- Sinclair
Exterior Features
- Brick
- Siding
Fireplace
- One
- Living Room
Floor
- Marble
- Wood
- Vinyl
Foundation
- Slab
Garage Parking
- Two Car Garage
Heating
- Central
Heating Fuel
- Electric
High School
- East Central
Home Owners Association Mandatory
- None
Inclusions
- Ceiling Fans
- Chandelier
- Washer Connection
- Dryer Connection
- Built-In Oven
- Self-Cleaning Oven
- Microwave Oven
- Gas Cooking
- Refrigerator
- Disposal
- Dishwasher
- Smoke Alarm
- Pre-Wired for Security
- Electric Water Heater
- Gas Water Heater
- Garage Door Opener
- Solid Counter Tops
- Custom Cabinets
- City Garbage service
Instdir
- Head west on US-87 N toward Triple Tree Dr
- Turn right at the 1st cross street onto Triple Tree Dr
- Turn left onto Triple Meadow
Interior Features
- One Living Area
- Separate Dining Room
- Eat-In Kitchen
- Two Eating Areas
- Island Kitchen
- Breakfast Bar
- Walk-In Pantry
- Media Room
- Utility Room Inside
- High Ceilings
- Open Floor Plan
- Laundry Room
- Walk in Closets
- Attic - Access only
Kitchen Length
- 20
Legal Desc Lot
- 45
Legal Description
- CB 5125D BLK 2 LOT 45 TRIPLE OAKS SUBD UT 8
Lot Description
- 1/2-1 Acre
Middle School
- East Central
Neighborhood Amenities
- None
Occupancy
- Owner
Owner Lrealreb
- No
Ph To Show
- 210-222-2222
Possession
- Closing/Funding
Property Type
- Single Residential
Recent Rehab
- Yes
Roof
- Composition
School District
- East Central I.S.D
Source Sqft
- Appsl Dist
Style
- One Story
Total Tax
- 9553.79
Views
- 47
Water/Sewer
- City
Window Coverings
- All Remain
Year Built
- 1998
Property Location and Similar Properties


