
- Michaela Aden, ABR,MRP,PSA,REALTOR ®,e-PRO
- Premier Realty Group
- Mobile: 210.859.3251
- Mobile: 210.859.3251
- Mobile: 210.859.3251
- michaela3251@gmail.com
Property Photos
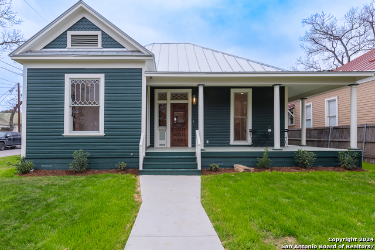

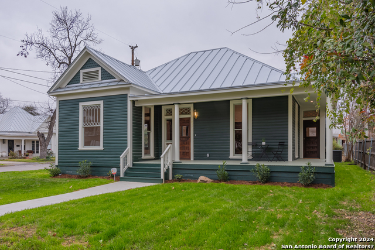
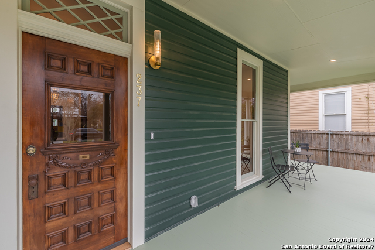
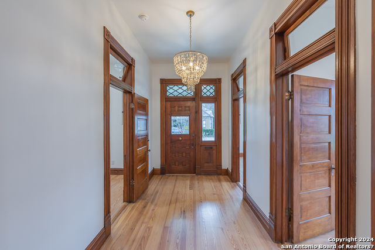
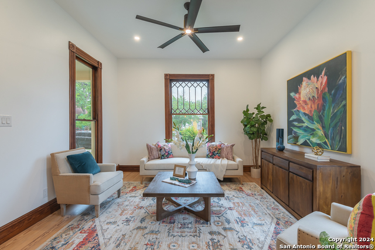
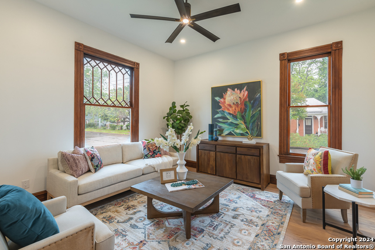
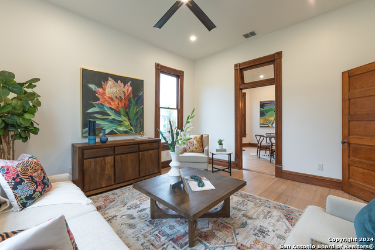
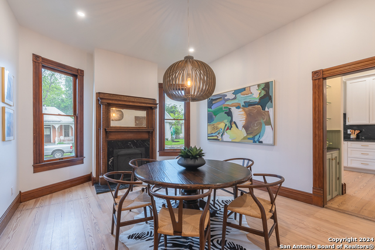
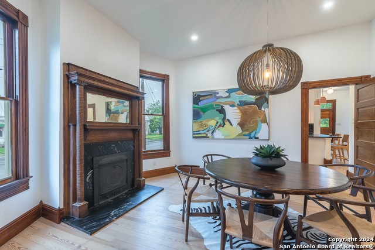
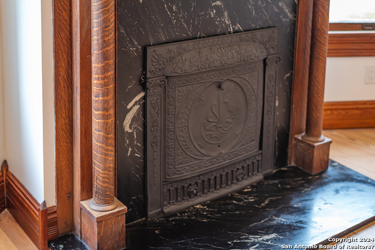
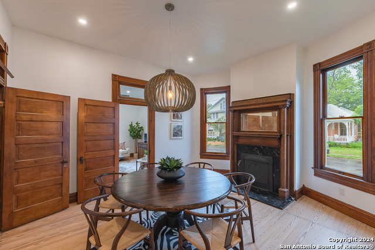
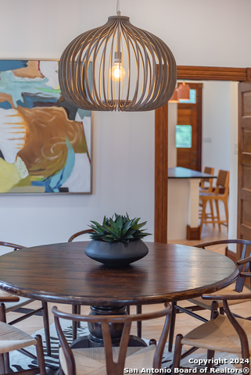
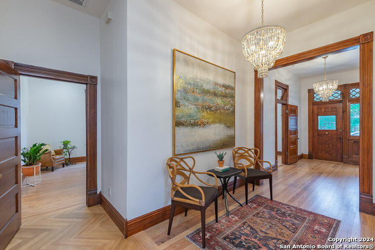
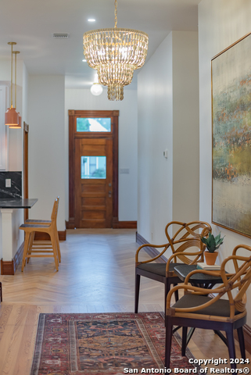
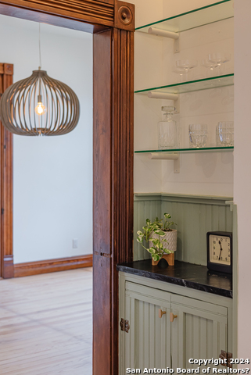
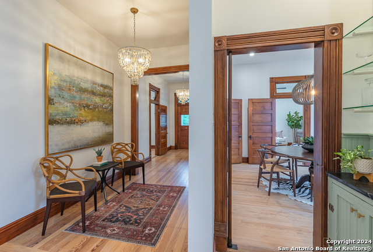
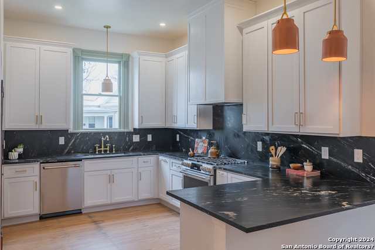
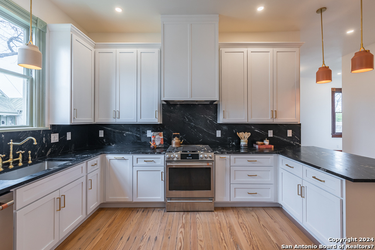
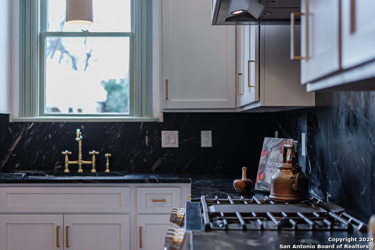
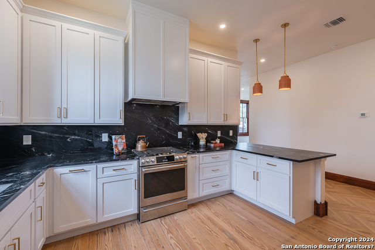
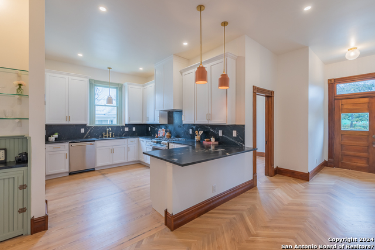
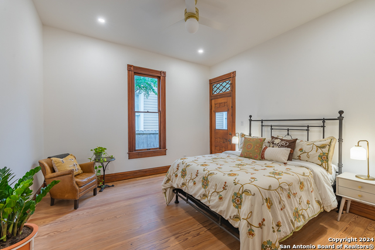
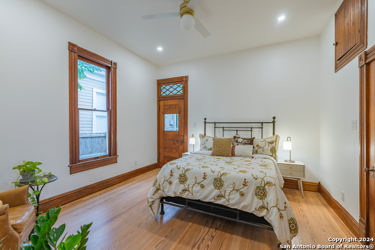
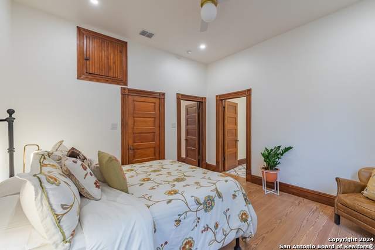
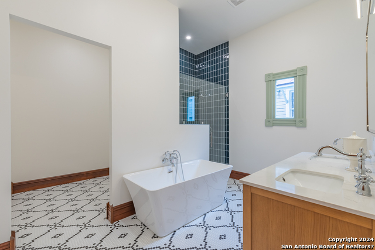
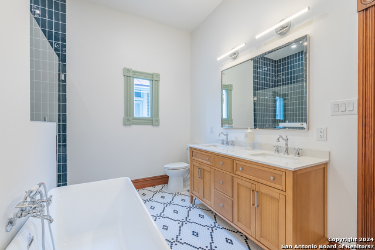
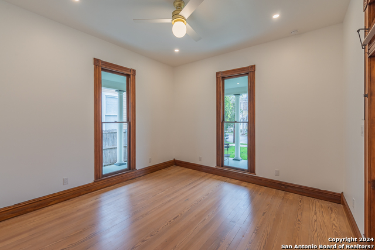
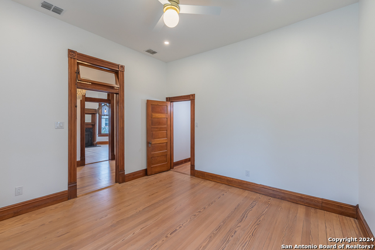
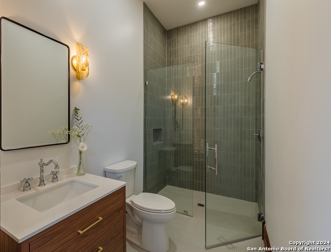
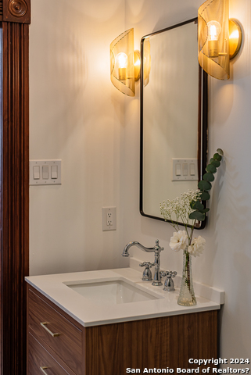
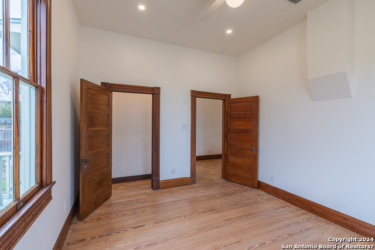
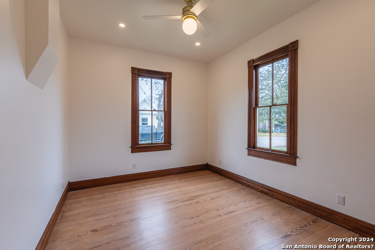
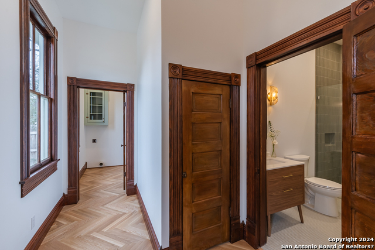
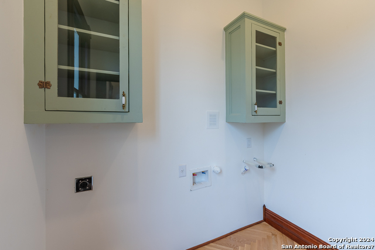
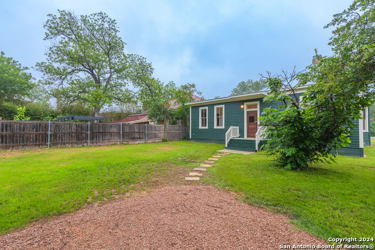
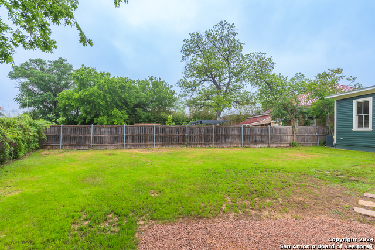
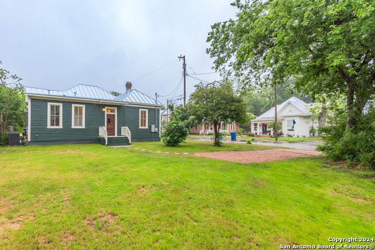
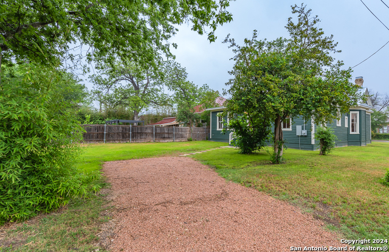
- MLS#: 1806596 ( Single Residential )
- Street Address: 237 Claudia Street
- Viewed: 17
- Price: $875,000
- Price sqft: $452
- Waterfront: No
- Year Built: 1904
- Bldg sqft: 1937
- Bedrooms: 3
- Total Baths: 2
- Full Baths: 2
- Garage / Parking Spaces: 1
- Days On Market: 107
- Additional Information
- County: BEXAR
- City: San Antonio
- Zipcode: 78210
- Subdivision: King William
- District: CALL DISTRICT
- Elementary School: Call District
- Middle School: Call District
- High School: Call District
- Provided by: Keller Williams City-View
- Contact: Hoda Cummings
- (937) 269-3477

- DMCA Notice
-
DescriptionHome is also available for rent. Please refer to MLS#1826344. Seller financing, land contract, and lease purchase options available. This one of a kind single story King William home was restored from the ground up in accordance with historic guidelines. The inviting wraparound front porch was recreated from original photos with special run 1" boards and period appropriate columns. Upon entering you are greeted by a beautiful central hallway with restored original wood floors, original fluted stained trim, fully functional original windows, and modern yet tasteful lighting throughout. The home includes 3 bedrooms, two full baths, and an original fireplace with updated soapstone surround and hearth. The kitchen features Cafe appliances, a unique pantry, custom built range hood, 52 inch upper cabinets, soapstone countertops and backsplash, as well as a large peninsula for counter height stools. The addition maintains the near 11 foot ceiling height as the original footprint and is adorned with herringbone white oak floors. Both primary and secondary baths feature a no step shower entry as well as classically inspired tiling. The addition also includes a laundry room with the restored original kitchen cabinets for storage and water softener hook up. Backyard has ample space for potential garage, casita, and pool. All the following are new: concrete post foundation, standing seam metal roof, electrical, HVAC, plumbing with sewer and water line, tankless gas water heater, insulation in all exterior walls and attic floor. City property tax is frozen at the pre renovation value for 10 years due to the Substantial Rehabilitation City Tax Incentive. Located just a short walk from downtown restaurants, parks, and the San Antonio Riverwalk.
Features
Possible Terms
- Conventional
- FHA
- VA
- Cash
Air Conditioning
- One Central
Apprx Age
- 120
Builder Name
- None
Construction
- Pre-Owned
Contract
- Exclusive Agency
Days On Market
- 327
Dom
- 99
Elementary School
- Call District
Exterior Features
- Wood
Fireplace
- One
Floor
- Wood
Garage Parking
- None/Not Applicable
Heating
- Central
Heating Fuel
- Electric
High School
- Call District
Home Owners Association Mandatory
- None
Inclusions
- Ceiling Fans
- Chandelier
- Washer Connection
- Dryer Connection
- Stove/Range
- Gas Cooking
- Disposal
- Dishwasher
- Smoke Alarm
- Gas Water Heater
- Plumb for Water Softener
- Solid Counter Tops
Instdir
- Exit Florida/Carolina. Turn right on Florida
- right on St. Mary's
- Left on Claudia
Interior Features
- One Living Area
- Separate Dining Room
- Eat-In Kitchen
- Walk-In Pantry
- High Ceilings
- All Bedrooms Downstairs
- Laundry Main Level
- Laundry Room
- Walk in Closets
- Attic - Access only
- Attic - Partially Floored
Kitchen Length
- 13
Legal Description
- NCB 2876 BLK 1 LOT 1 EXC NW TRI 23 FT
Lot Description
- Corner
Middle School
- Call District
Neighborhood Amenities
- Jogging Trails
- Bike Trails
Occupancy
- Vacant
Owner Lrealreb
- Yes
Ph To Show
- 937-269-3477
Possession
- Closing/Funding
Property Type
- Single Residential
Recent Rehab
- Yes
Roof
- Metal
School District
- CALL DISTRICT
Source Sqft
- Appsl Dist
Style
- One Story
Total Tax
- 8101.6
Views
- 17
Water/Sewer
- City
Window Coverings
- None Remain
Year Built
- 1904
Property Location and Similar Properties


