
- Michaela Aden, ABR,MRP,PSA,REALTOR ®,e-PRO
- Premier Realty Group
- Mobile: 210.859.3251
- Mobile: 210.859.3251
- Mobile: 210.859.3251
- michaela3251@gmail.com
Property Photos
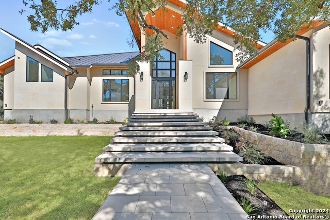

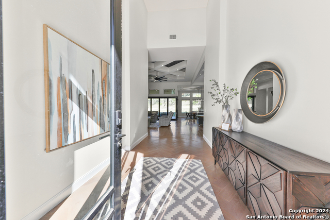
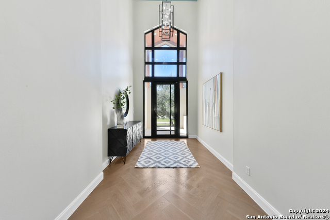
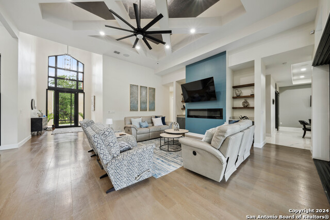
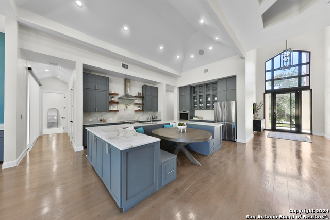
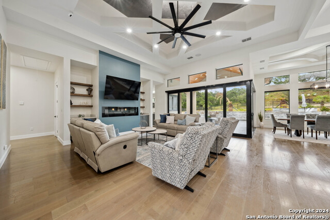
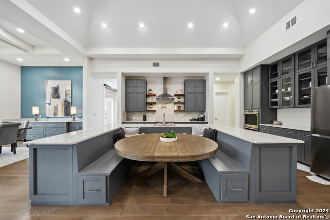
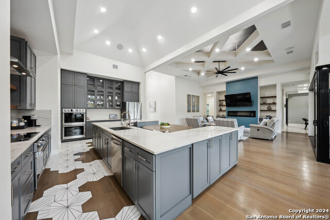
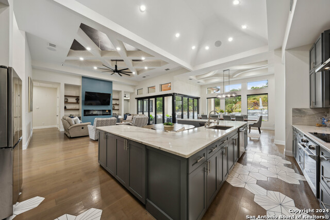
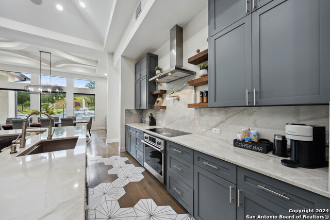
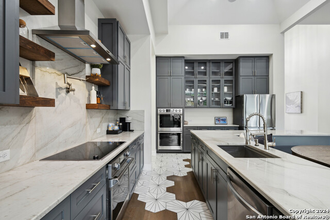
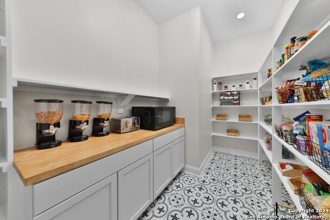
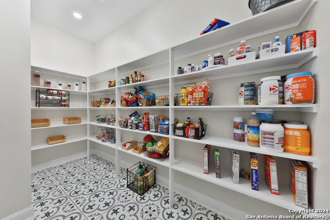
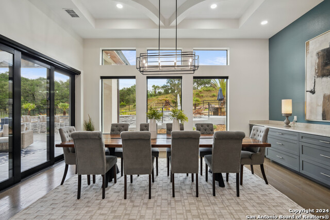
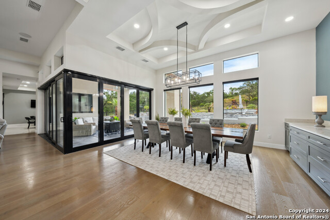
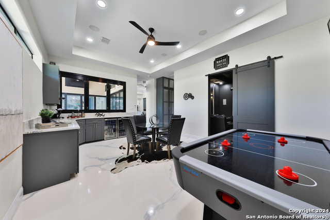
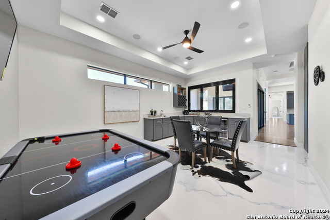
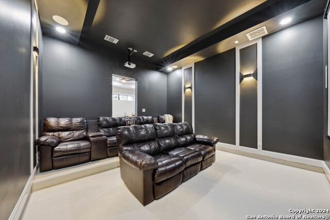
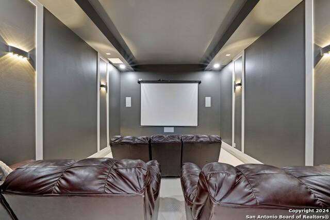
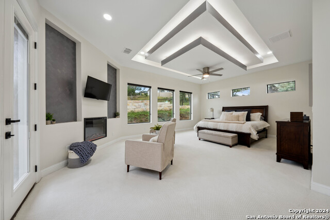
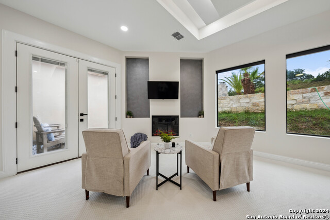
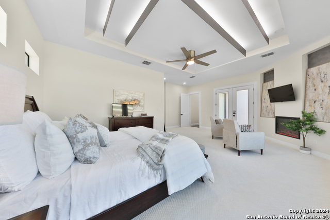
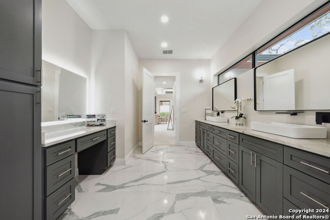
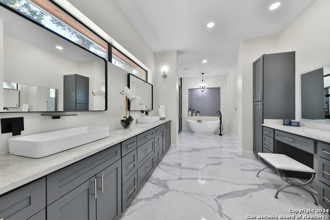
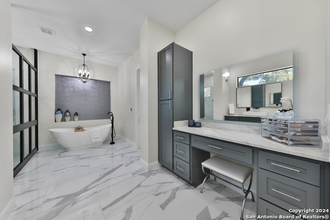
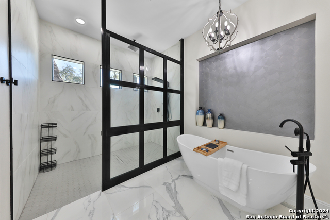
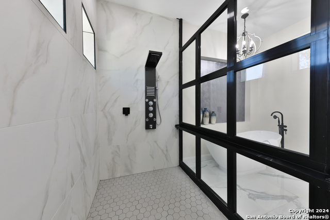
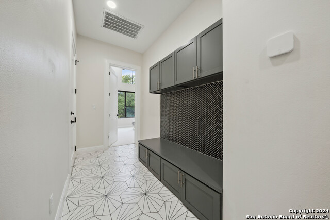
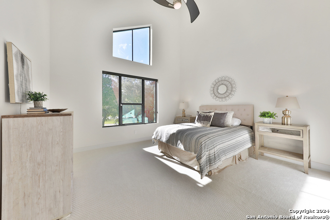
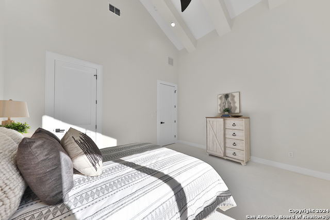
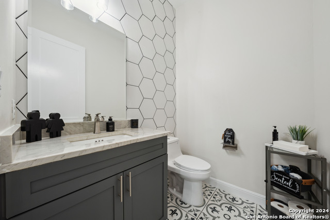
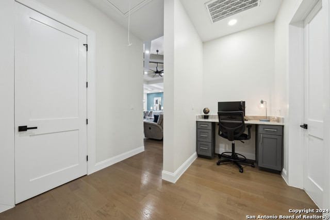
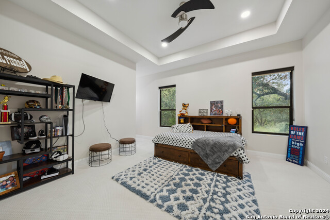
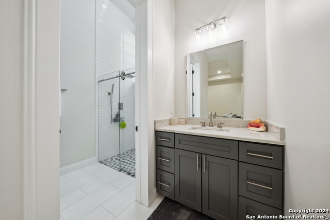
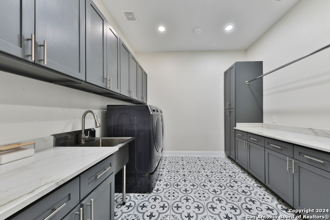
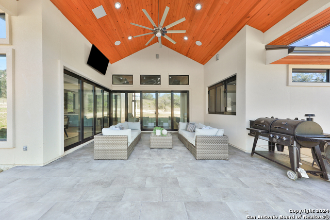
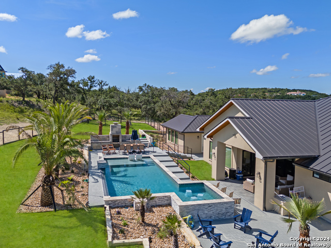
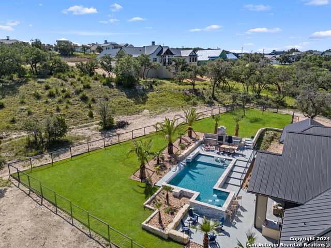
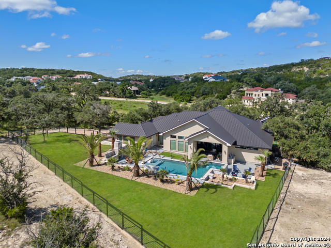
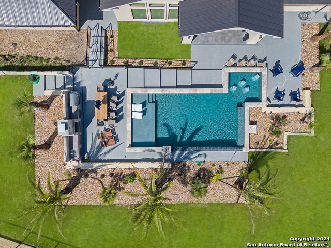
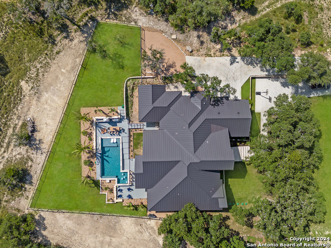
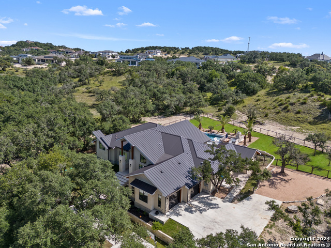
- MLS#: 1806573 ( Single Residential )
- Street Address: 22810 Beckinsale Ln
- Viewed: 61
- Price: $1,745,000
- Price sqft: $378
- Waterfront: No
- Year Built: 2021
- Bldg sqft: 4613
- Bedrooms: 4
- Total Baths: 5
- Full Baths: 4
- 1/2 Baths: 1
- Garage / Parking Spaces: 2
- Days On Market: 108
- Additional Information
- County: BEXAR
- City: San Antonio
- Zipcode: 78255
- Subdivision: Cantera Hills
- District: Northside
- Elementary School: Sara B McAndrew
- Middle School: Rawlinson
- High School: Clark
- Provided by: Keller Williams Heritage
- Contact: Scott Malouff
- (210) 365-6192

- DMCA Notice
-
DescriptionOwner financing is available for a 25 year loan , 9% rate , 35% down. Stunning Hill Country views, all while being moments away from prime areas, such as the Rim, La Cantera, and all the necessities a family needs to thrive such as grocery stores, restaurants, parks abound, and convenience. This custom home is located in a private cul de sac spanning over an acre of land with a spacious yard that no other home on the market in Cantera Hills has. Whether you love to entertain and host gatherings with friends or family or you have a large family , the ample space both outdoors and indoors is evident featuring 4 bedrooms, 4.5 bathrooms and 4,613 sqft of living space . You'll also love the newly installed smart pool where you're able to control the temperature, lighting and more ! Also , thanks to the speakers both indoors and outdoors you can enjoy music almost anywhere and set the vibes for any occasion. You'll fall in love with the open floor plan and natural lighting that's perfect for photos , which is evident upon entering the home . Grab some snacks and watch a movie in the movie theater room. Additional features include a wet bar, game room, and huge driveway with a 2 car garage . Don't just take my word for it ! Come experience The Crown Jewel of Cantera Hills your self and I guarantee you will fall in love with this home.
Features
Possible Terms
- Conventional
- FHA
- VA
- Cash
Air Conditioning
- Two Central
Builder Name
- FIERRO ENTERPRISES
Construction
- Pre-Owned
Contract
- Exclusive Right To Sell
Days On Market
- 104
Currently Being Leased
- No
Dom
- 104
Elementary School
- Sara B McAndrew
Exterior Features
- Stone/Rock
- Stucco
Fireplace
- Not Applicable
Floor
- Carpeting
- Ceramic Tile
- Marble
- Wood
- Stained Concrete
Foundation
- Slab
Garage Parking
- Two Car Garage
Heating
- Central
Heating Fuel
- Electric
High School
- Clark
Home Owners Association Fee
- 250
Home Owners Association Frequency
- Quarterly
Home Owners Association Mandatory
- Mandatory
Home Owners Association Name
- CANTERA HILLS HOME OWNERS ASSOC.
Inclusions
- Washer Connection
- Dryer Connection
Instdir
- Take I10 W towards El Paso for 18mi
- Exit 551 Boerne Stage Rd
- stay left on Frtge Rd on light turn left on Boerne Stage Rd for .6 of a mi
- turn left on light at Cross Mountain Trl for 2.1mi then turn lft on Scenic Loop
- sub-d on rght use 2nd entry preferre
Interior Features
- One Living Area
- Separate Dining Room
- Two Eating Areas
- Island Kitchen
- Walk-In Pantry
- Game Room
- Media Room
- 1st Floor Lvl/No Steps
- High Ceilings
- Open Floor Plan
- Cable TV Available
- High Speed Internet
- Laundry Room
- Walk in Closets
Kitchen Length
- 12
Legal Description
- CB 4696A (CANTERA HILLS UT-1 (ENCLAVE))
- BLOCK 3 LOT 3 2018-
Lot Description
- Cul-de-Sac/Dead End
- County VIew
- 1 - 2 Acres
Lot Improvements
- Street Paved
Middle School
- Rawlinson
Multiple HOA
- No
Neighborhood Amenities
- Controlled Access
Occupancy
- Owner
Owner Lrealreb
- No
Ph To Show
- 210-264-0301
Possession
- Closing/Funding
Property Type
- Single Residential
Roof
- Metal
School District
- Northside
Source Sqft
- Appsl Dist
Style
- One Story
Total Tax
- 32905.11
Views
- 61
Water/Sewer
- Aerobic Septic
Window Coverings
- None Remain
Year Built
- 2021
Property Location and Similar Properties


