
- Michaela Aden, ABR,MRP,PSA,REALTOR ®,e-PRO
- Premier Realty Group
- Mobile: 210.859.3251
- Mobile: 210.859.3251
- Mobile: 210.859.3251
- michaela3251@gmail.com
Property Photos
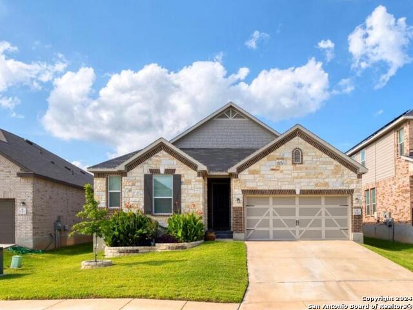

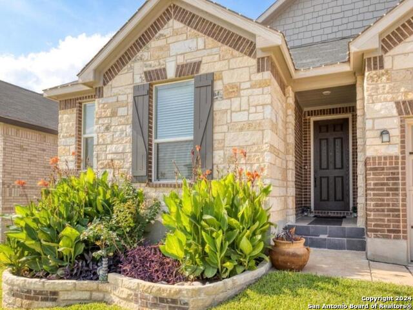
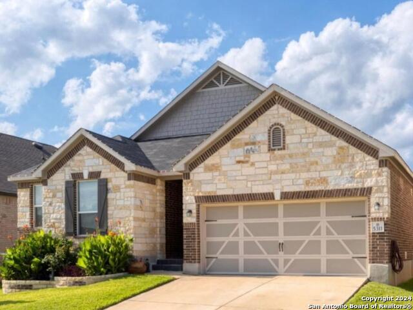
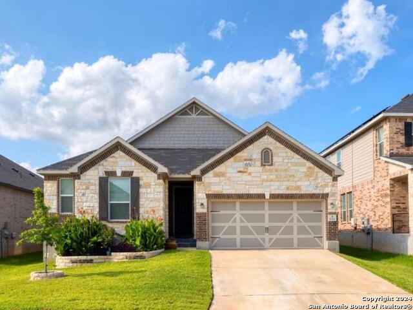
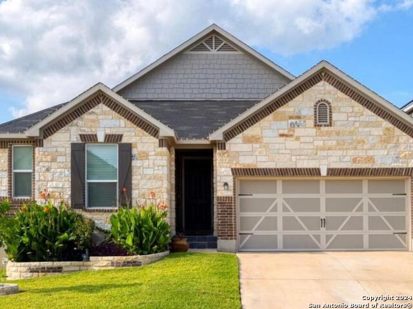

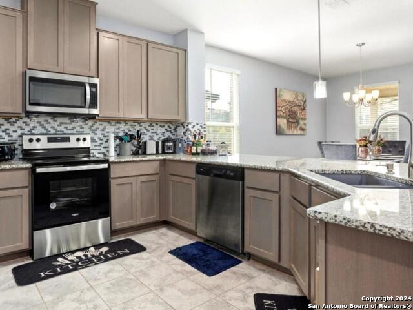

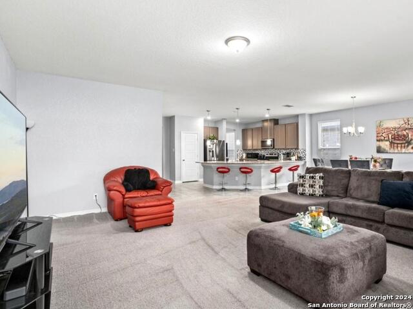
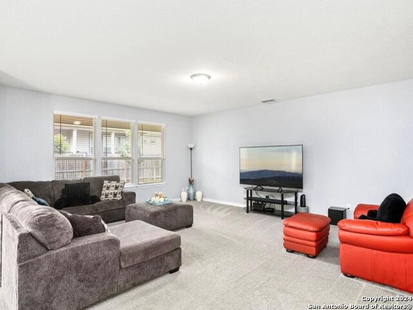
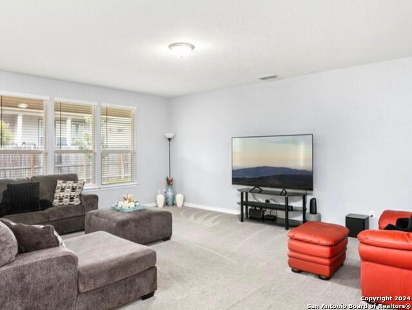
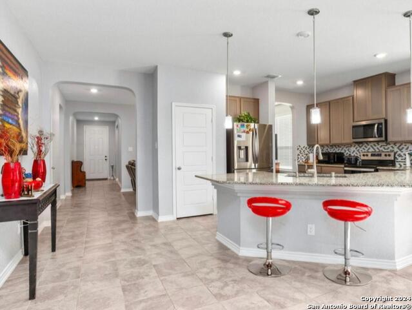
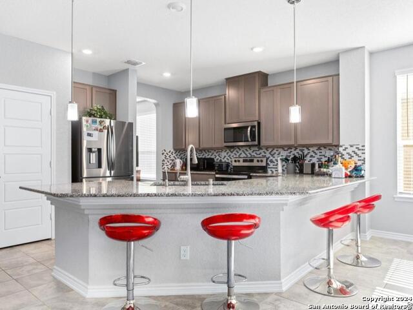
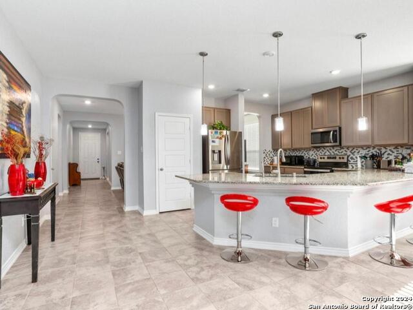
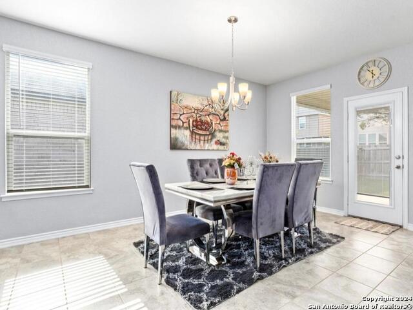
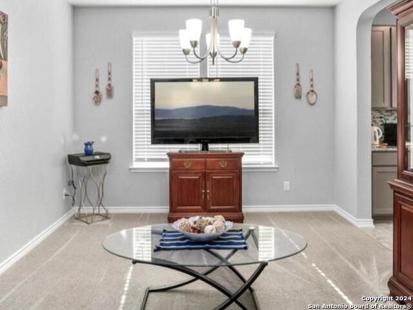
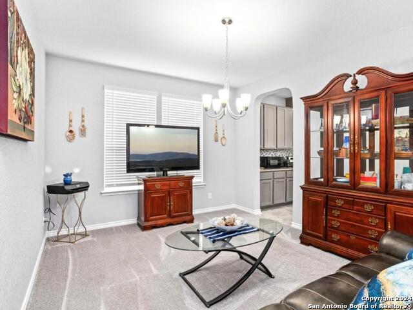
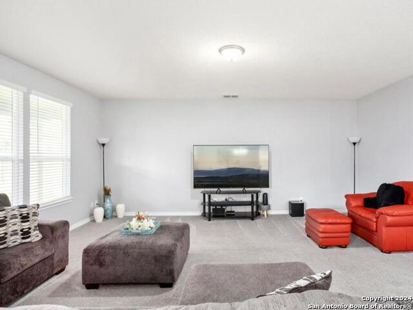

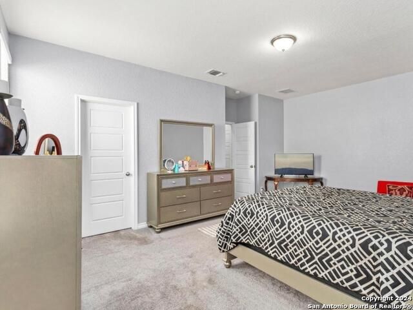

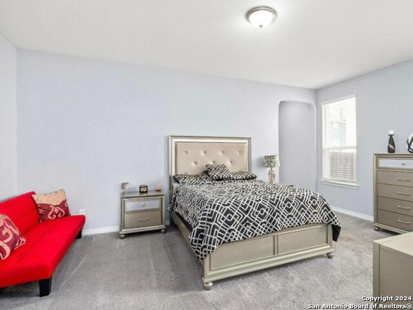
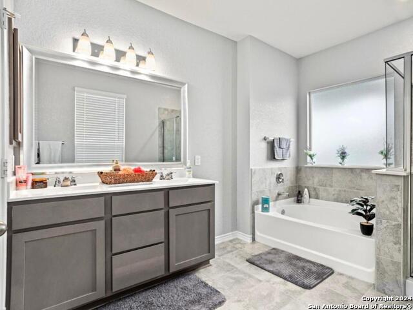
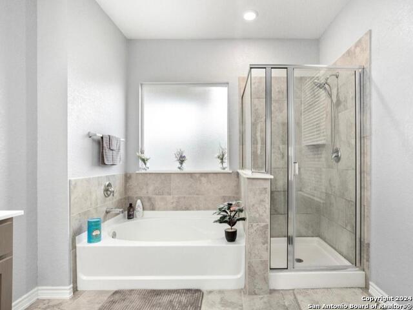
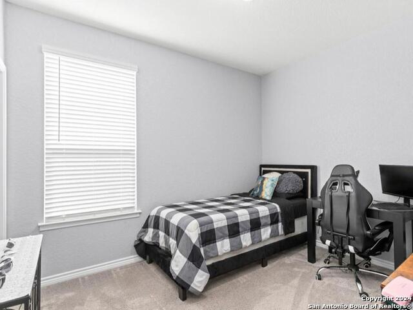
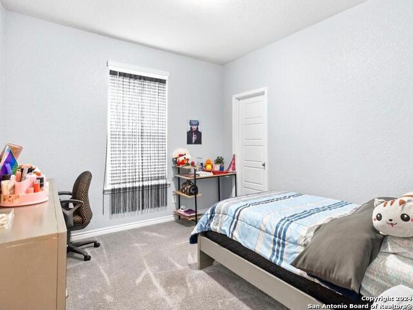

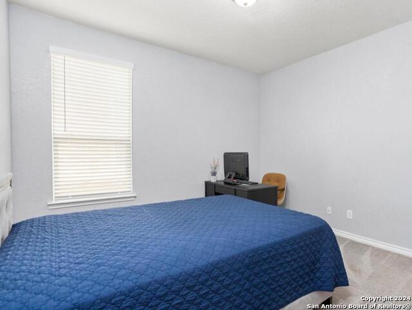
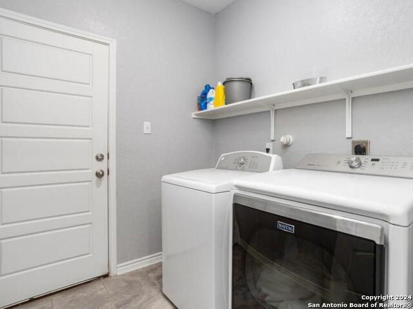
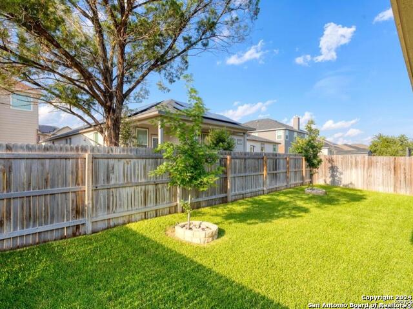
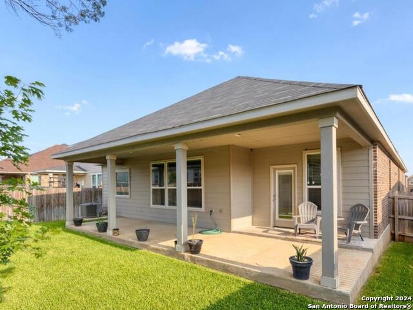
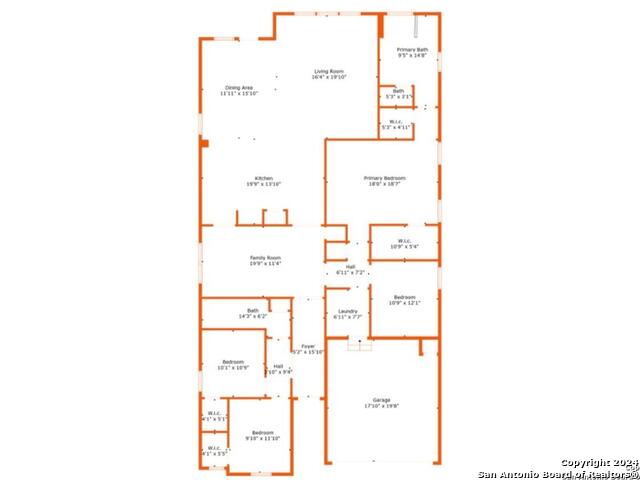
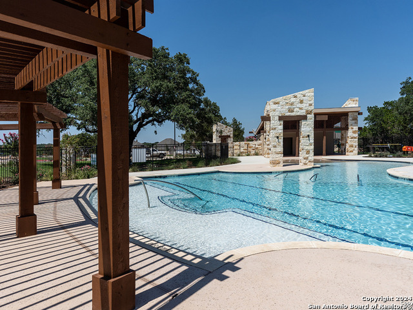
- MLS#: 1806502 ( Single Residential )
- Street Address: 5311 Espinoso Way
- Viewed: 19
- Price: $449,990
- Price sqft: $184
- Waterfront: No
- Year Built: 2021
- Bldg sqft: 2440
- Bedrooms: 3
- Total Baths: 2
- Full Baths: 2
- Garage / Parking Spaces: 2
- Days On Market: 108
- Additional Information
- County: BEXAR
- City: San Antonio
- Zipcode: 78261
- Subdivision: Canyon Crest
- District: Judson
- Elementary School: Wortham Oaks
- Middle School: Kitty Hawk
- High School: Veterans Memorial
- Provided by: Bray Real Estate Group
- Contact: Manny Gutierrez
- (210) 883-4519

- DMCA Notice
-
DescriptionWelcome to this stunning, modern home built in 2021, offering 2,440 sq. ft. of open and inviting living space. The property features three spacious bedrooms, two stylish bathrooms, and an oversized back patio, perfect for outdoor relaxation. The lush, well maintained yard adds to the home's charm. Meticulously cared for, this home reflects true pride of ownership, with over $30,000 in upgrades thoughtfully added by the seller. Conveniently located near a variety of dining, grocery, and shopping options, and just minutes from major highways, this home combines comfort with easy access to everything you need.
Features
Possible Terms
- Conventional
- FHA
- VA
Air Conditioning
- One Central
Block
- 16
Builder Name
- KB Homes
Construction
- Pre-Owned
Contract
- Exclusive Agency
Days On Market
- 95
Dom
- 95
Elementary School
- Wortham Oaks
Exterior Features
- Brick
Fireplace
- Not Applicable
Floor
- Carpeting
- Ceramic Tile
Foundation
- Slab
Garage Parking
- Two Car Garage
Heating
- Central
Heating Fuel
- Electric
High School
- Veterans Memorial
Home Owners Association Fee
- 545
Home Owners Association Frequency
- Annually
Home Owners Association Mandatory
- Mandatory
Home Owners Association Name
- SPECTRUM ASSOCIATION MANAGEMENT
Inclusions
- Ceiling Fans
- Washer Connection
- Dryer Connection
- Washer
- Dryer
- Microwave Oven
- Stove/Range
- Refrigerator
- Disposal
- Dishwasher
- Ice Maker Connection
- Water Softener (owned)
- Electric Water Heater
- Smooth Cooktop
- City Garbage service
Instdir
- Evans Road to Esperanza Way to Escalante Run. Take a right on Escalante Run and another right on Espinoso Way.
Interior Features
- Two Living Area
- Separate Dining Room
- Eat-In Kitchen
- Island Kitchen
- Breakfast Bar
- Walk-In Pantry
- Study/Library
- Utility Room Inside
- 1st Floor Lvl/No Steps
- Open Floor Plan
- Cable TV Available
- High Speed Internet
- All Bedrooms Downstairs
- Laundry Main Level
- Walk in Closets
Kitchen Length
- 19
Legal Desc Lot
- 13
Legal Description
- CB 4912B (FISCHER TRACT UT 3C-1)
- BLOCK 16 LOT 13
Middle School
- Kitty Hawk
Multiple HOA
- No
Neighborhood Amenities
- Pool
- Park/Playground
Owner Lrealreb
- No
Ph To Show
- 210-222-2227
Possession
- Closing/Funding
Property Type
- Single Residential
Roof
- Composition
School District
- Judson
Source Sqft
- Appsl Dist
Style
- One Story
Total Tax
- 8041
Views
- 19
Water/Sewer
- City
Window Coverings
- All Remain
Year Built
- 2021
Property Location and Similar Properties


