
- Michaela Aden, ABR,MRP,PSA,REALTOR ®,e-PRO
- Premier Realty Group
- Mobile: 210.859.3251
- Mobile: 210.859.3251
- Mobile: 210.859.3251
- michaela3251@gmail.com
Property Photos


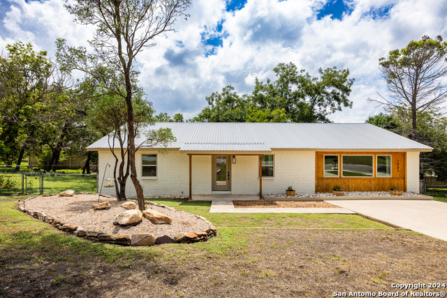
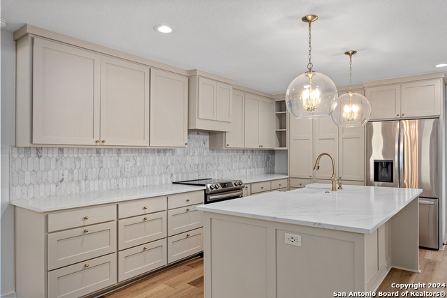
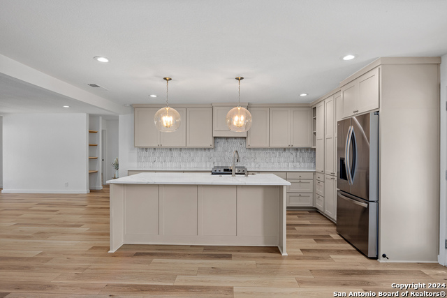
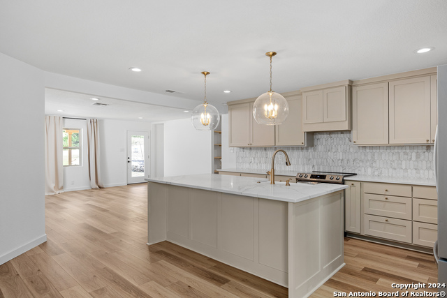
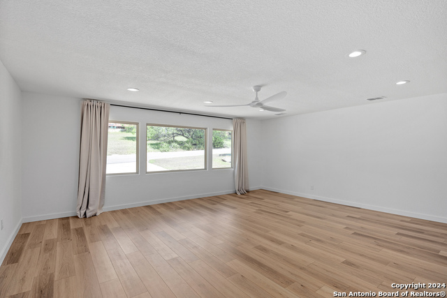
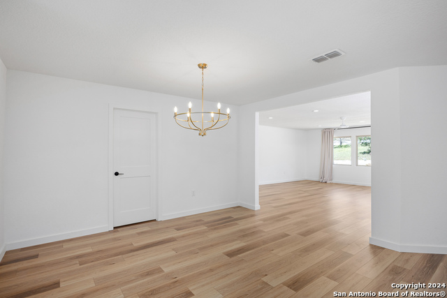
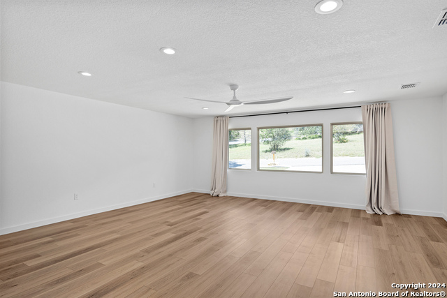
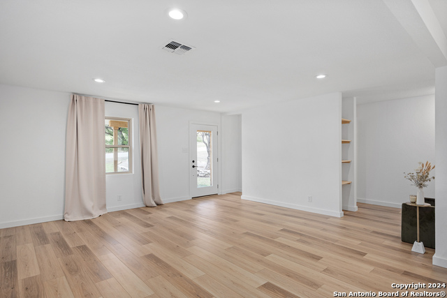
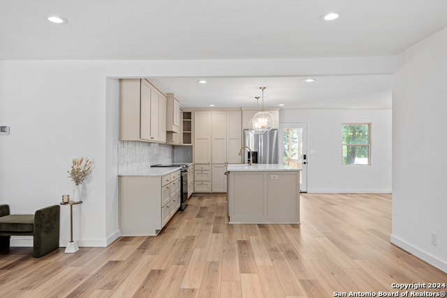
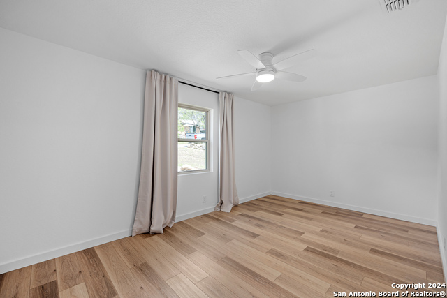
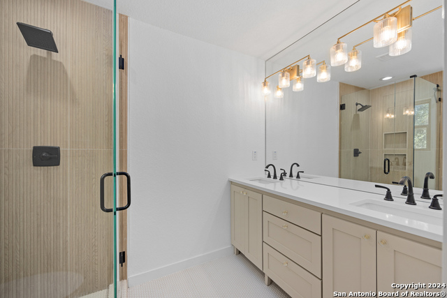
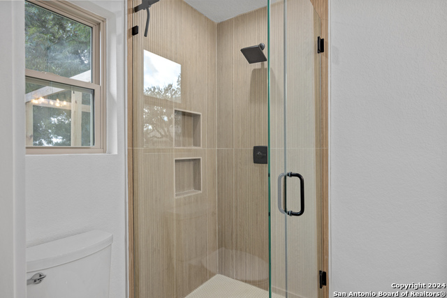
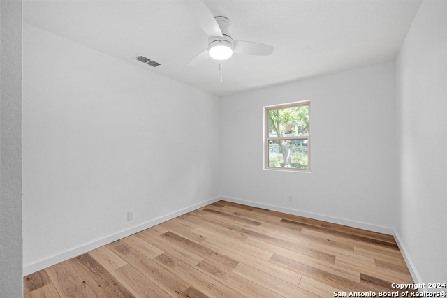
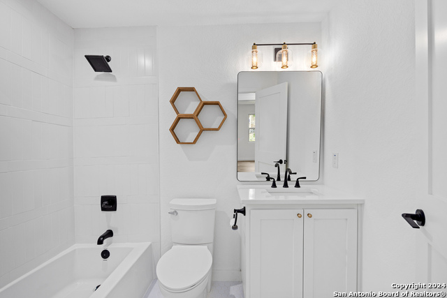
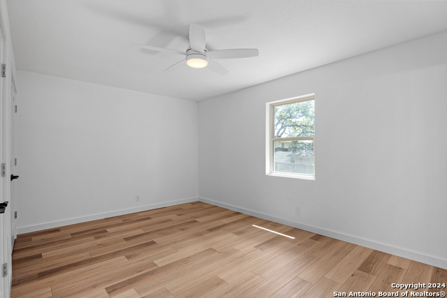
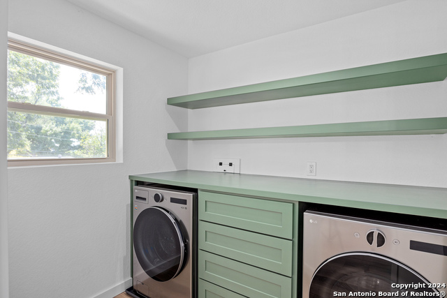
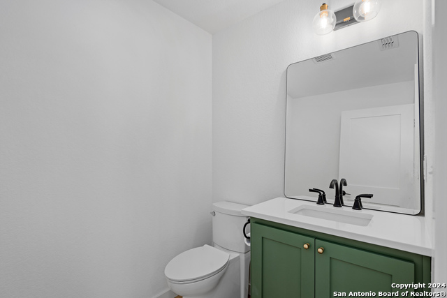
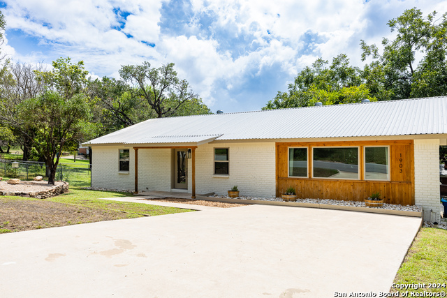
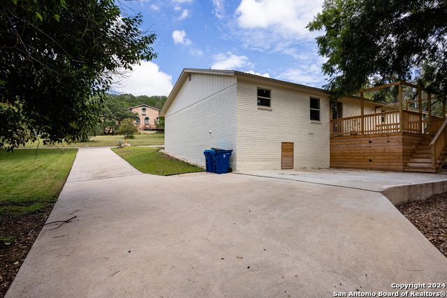
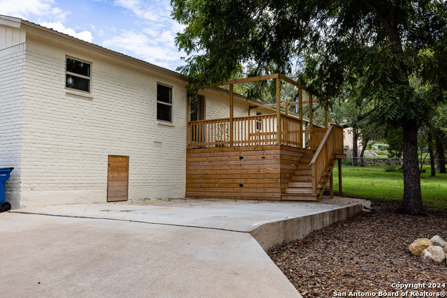
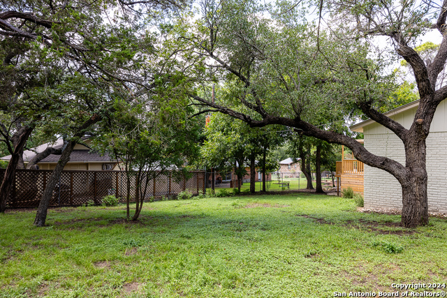
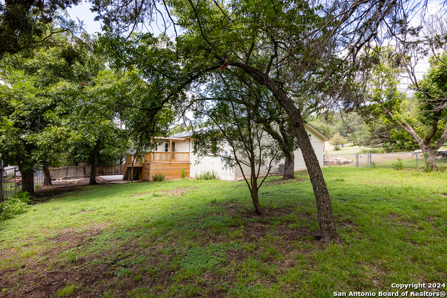
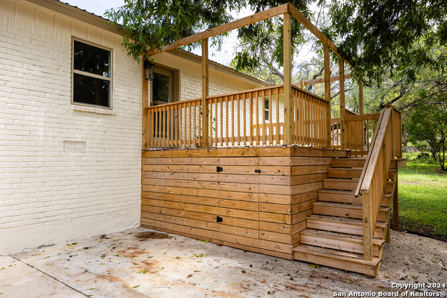
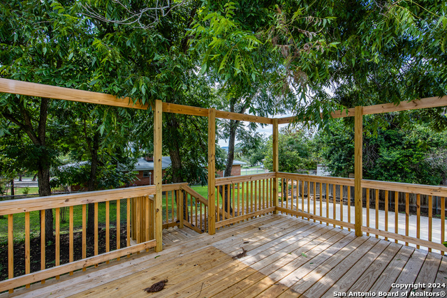
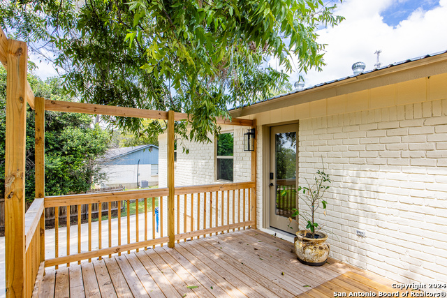
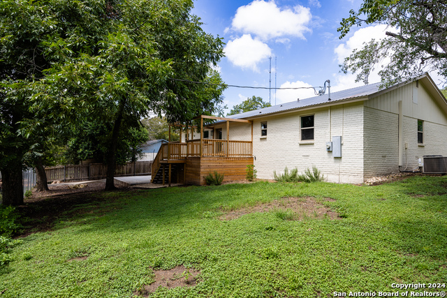
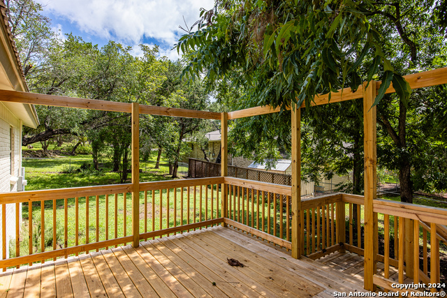
- MLS#: 1806445 ( Single Residential )
- Street Address: 1903 Danielle Dr
- Viewed: 17
- Price: $318,440
- Price sqft: $153
- Waterfront: No
- Year Built: 1975
- Bldg sqft: 2088
- Bedrooms: 3
- Total Baths: 3
- Full Baths: 2
- 1/2 Baths: 1
- Garage / Parking Spaces: 1
- Days On Market: 108
- Additional Information
- County: KERR
- City: Kerrville
- Zipcode: 78028
- Subdivision: College Cove
- District: Kerrville.
- Elementary School: Tom Daniels
- Middle School: Hal Peterson
- High School: Tivy
- Provided by: eXp Realty
- Contact: Somer Tinsley
- (830) 928-7193

- DMCA Notice
-
DescriptionMOTIVATED SELLER!! Introducing this STUNNING, updated 3 bedroom, 2.5 bath, brick home with modern finishes throughout. Sleek, luxurious quartz countertops and modern appliances, the kitchen is a chef's dream! Open concept living with functional yet beautiful design. Step out back onto the sleeper deck and take in the gorgeous pecan tree and large backyard. Plenty of space to entertain and room for guest parking!
Features
Possible Terms
- Conventional
- FHA
- VA
- Cash
Air Conditioning
- One Central
Apprx Age
- 49
Builder Name
- N/A
Construction
- Pre-Owned
Contract
- Exclusive Right To Sell
Days On Market
- 205
Dom
- 95
Elementary School
- Tom Daniels
Exterior Features
- Brick
- 4 Sides Masonry
Fireplace
- Not Applicable
Floor
- Vinyl
Garage Parking
- None/Not Applicable
Heating
- Central
Heating Fuel
- Electric
High School
- Tivy
Home Owners Association Mandatory
- None
Inclusions
- Ceiling Fans
- Chandelier
- Washer Connection
- Dryer Connection
- Stove/Range
- Refrigerator
- Dishwasher
- Electric Water Heater
Instdir
- From I-10 West take HWY 16/Sidney Baker. Turn left on FM534/Veterans Memorial Hwy. Then Right onto Olympic Dr. Turn right onto singing wind Dr. Right onto Tomahawk Tel. Then right onto Danielle Dr
- second house on the right.
Interior Features
- Two Living Area
- Island Kitchen
- Utility Room Inside
- Converted Garage
- Open Floor Plan
- Attic - Access only
Kitchen Length
- 10
Legal Description
- COLLEGE COVE BLK E LOT 2
Middle School
- Hal Peterson
Neighborhood Amenities
- None
Owner Lrealreb
- No
Ph To Show
- 2102222227
Possession
- Closing/Funding
Property Type
- Single Residential
Recent Rehab
- Yes
Roof
- Metal
School District
- Kerrville.
Source Sqft
- HUD
Style
- One Story
Total Tax
- 6974.55
Utility Supplier Elec
- KPUB
Utility Supplier Gas
- CITY
Utility Supplier Sewer
- CITY
Utility Supplier Water
- CITY
Views
- 17
Water/Sewer
- City
Window Coverings
- None Remain
Year Built
- 1975
Property Location and Similar Properties


