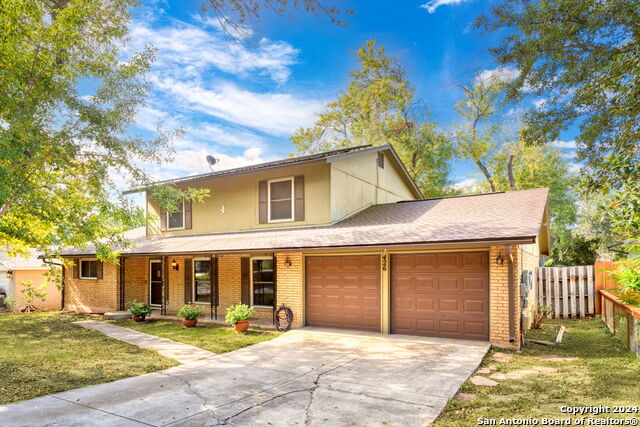
- Michaela Aden, ABR,MRP,PSA,REALTOR ®,e-PRO
- Premier Realty Group
- Mobile: 210.859.3251
- Mobile: 210.859.3251
- Mobile: 210.859.3251
- michaela3251@gmail.com
Property Photos


- MLS#: 1806426 ( Single Residential )
- Street Address: 426 De Soto Dr
- Viewed: 85
- Price: $320,000
- Price sqft: $134
- Waterfront: No
- Year Built: 1974
- Bldg sqft: 2396
- Bedrooms: 4
- Total Baths: 2
- Full Baths: 2
- Garage / Parking Spaces: 2
- Days On Market: 226
- Additional Information
- County: BEXAR
- City: Universal City
- Zipcode: 78148
- Subdivision: Coronado Village
- District: Judson
- Elementary School: Coronado Village
- Middle School: Kitty Hawk
- High School: Veterans Memorial
- Provided by: Real
- Contact: Tara Medina
- (210) 441-1734

- DMCA Notice
-
DescriptionWelcome to your dream home! This beautiful 4 bedroom, 2 bathroom residence is situated on a 0.21 acre lot, offering ample space and privacy. Enjoy the elegance of brand new flooring throughout, and take advantage of the modern conveniences including solar panels for energy efficiency and a water softener. The home features oversized bedrooms, providing plenty of room for relaxation and personalization. The kitchen and living areas are designed for both comfort and functionality. Step outside to the covered back patio, perfect for outdoor entertaining or simply unwinding after a long day. Additional highlights include a new water heater, and an oversized garage offering ample storage and parking space. With no HOA, you have the freedom to make this house truly your own. Don't miss out on the opportunity to own this exceptional property where modern amenities meet spacious living. Schedule your visit today!
Features
Possible Terms
- Conventional
- FHA
- VA
- Cash
Air Conditioning
- One Central
Apprx Age
- 50
Block
- 17
Builder Name
- Unknown
Construction
- Pre-Owned
Contract
- Exclusive Right To Sell
Days On Market
- 176
Currently Being Leased
- No
Dom
- 176
Elementary School
- Coronado Village
Energy Efficiency
- Double Pane Windows
Exterior Features
- 3 Sides Masonry
- Siding
Fireplace
- Dining Room
Floor
- Carpeting
- Vinyl
Foundation
- Slab
Garage Parking
- Two Car Garage
- Oversized
Green Features
- Solar Panels
Heating
- Central
Heating Fuel
- Electric
High School
- Veterans Memorial
Home Owners Association Mandatory
- None
Inclusions
- Ceiling Fans
- Washer Connection
- Dryer Connection
- Microwave Oven
- Stove/Range
- Refrigerator
- Disposal
- Dishwasher
- Ice Maker Connection
- Water Softener (owned)
- Security System (Leased)
- Electric Water Heater
- Garage Door Opener
- Plumb for Water Softener
- Solid Counter Tops
- City Garbage service
Instdir
- I-35 to 1604 S. Exit Pat Booker Southbound. Turn right on Coronado. Turn right on De Soto Dr. House on left.
Interior Features
- One Living Area
- Separate Dining Room
- Breakfast Bar
- Walk-In Pantry
- Utility Room Inside
- Cable TV Available
- High Speed Internet
- Laundry Main Level
- Telephone
- Walk in Closets
Kitchen Length
- 10
Legal Description
- CB 5047B BLK 17 LOT 7
Middle School
- Kitty Hawk
Miscellaneous
- Virtual Tour
Neighborhood Amenities
- None
Occupancy
- Owner
Owner Lrealreb
- No
Ph To Show
- 210-222-2227
Possession
- Negotiable
Property Type
- Single Residential
Recent Rehab
- Yes
Roof
- Composition
School District
- Judson
Source Sqft
- Appsl Dist
Style
- Two Story
Total Tax
- 8140.47
Views
- 85
Water/Sewer
- City
Window Coverings
- Some Remain
Year Built
- 1974
Property Location and Similar Properties


