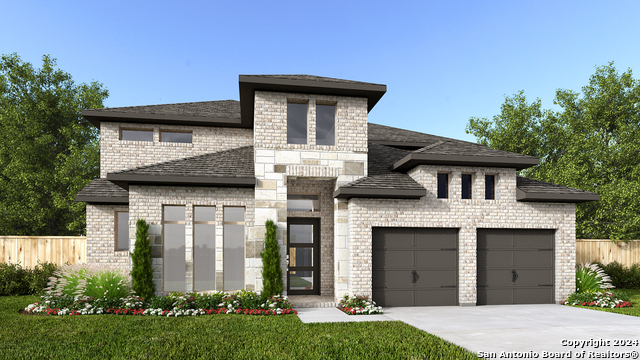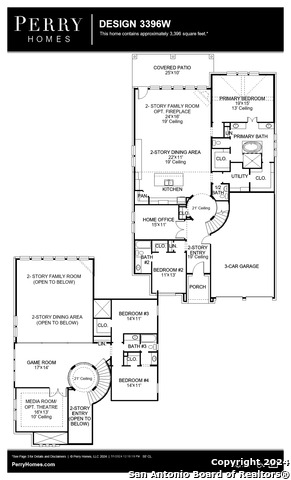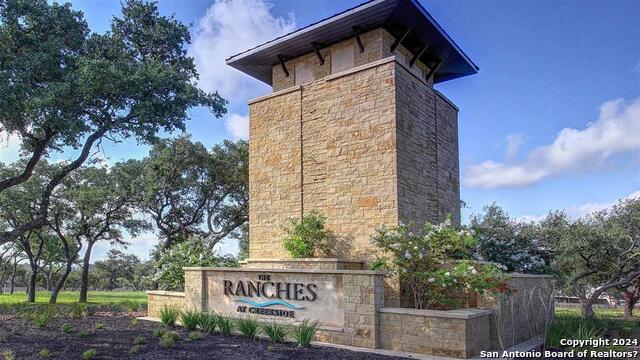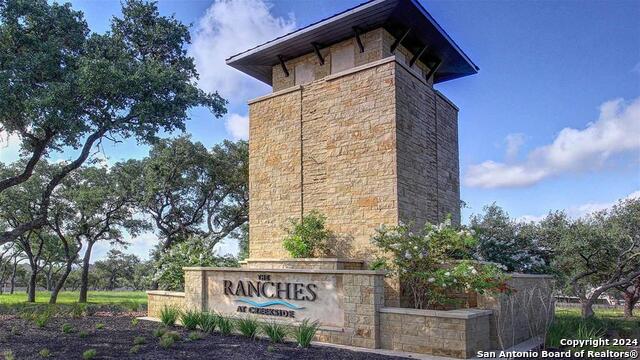
- Michaela Aden, ABR,MRP,PSA,REALTOR ®,e-PRO
- Premier Realty Group
- Mobile: 210.859.3251
- Mobile: 210.859.3251
- Mobile: 210.859.3251
- michaela3251@gmail.com
Property Photos





- MLS#: 1806295 ( Single Residential )
- Street Address: 117 Oso Creek
- Viewed: 85
- Price: $739,900
- Price sqft: $218
- Waterfront: No
- Year Built: 2024
- Bldg sqft: 3396
- Bedrooms: 4
- Total Baths: 4
- Full Baths: 3
- 1/2 Baths: 1
- Garage / Parking Spaces: 3
- Days On Market: 125
- Additional Information
- County: KENDALL
- City: Boerne
- Zipcode: 78006
- Subdivision: The Ranches At Creekside
- District: Boerne
- Elementary School: CIBOLO CREEK
- Middle School: Voss
- High School: Champion
- Provided by: Perry Homes Realty, LLC
- Contact: Lee Jones
- (800) 247-3779

- DMCA Notice
-
DescriptionThis spacious design features a two story rotunda entry. Home office with French doors across from curved staircase. Open kitchen offers corner walk in pantry, 5 burner gas cooktop, generous counter space and inviting island with built in seating space. Two story dining area opens to two story family room with a cast stone fireplace and wall of windows. First floor primary suite includes bedroom with 13 foot ceiling and wall of windows. Primary bath includes dual vanities, garden tub, separate glass enclosed shower and two large walk in closets, one with access to utility room. First floor guest suite. A game room, media room with French doors and two secondary bedrooms are upstairs. Covered backyard patio. Three car garage.
Features
Possible Terms
- Conventional
- FHA
- VA
- Cash
Accessibility
- Low Pile Carpet
- Level Lot
- Level Drive
- First Floor Bath
- Full Bath/Bed on 1st Flr
- First Floor Bedroom
- Stall Shower
Air Conditioning
- Two Central
- Zoned
Builder Name
- Perry Homes
Construction
- New
Contract
- Exclusive Right To Sell
Days On Market
- 125
Dom
- 125
Elementary School
- CIBOLO CREEK
Energy Efficiency
- Tankless Water Heater
- 16+ SEER AC
- Programmable Thermostat
- Double Pane Windows
- Energy Star Appliances
- Radiant Barrier
- Low E Windows
- High Efficiency Water Heater
- Ceiling Fans
Exterior Features
- Brick
- 4 Sides Masonry
- Stone/Rock
- Siding
Fireplace
- One
- Family Room
- Gas Logs Included
- Gas Starter
Floor
- Carpeting
- Ceramic Tile
Foundation
- Slab
Garage Parking
- Three Car Garage
- Attached
Green Certifications
- HERS Rated
- HERS 0-85
Green Features
- Low Flow Commode
- Mechanical Fresh Air
- Enhanced Air Filtration
Heating
- Central
Heating Fuel
- Natural Gas
High School
- Champion
Home Owners Association Fee
- 840
Home Owners Association Frequency
- Annually
Home Owners Association Mandatory
- Mandatory
Home Owners Association Name
- FIRST SERVICE RESIDENTIAL
Home Faces
- North
Inclusions
- Ceiling Fans
- Chandelier
- Washer Connection
- Dryer Connection
- Cook Top
- Built-In Oven
- Self-Cleaning Oven
- Microwave Oven
- Gas Cooking
- Disposal
- Dishwasher
- Vent Fan
- Smoke Alarm
- Pre-Wired for Security
- Garage Door Opener
Instdir
- From I-10 West
- exit 542. Proceed straight on S. Main St (Business 87) for 1.8 miles to Highway 46 East. Turn right on HWY 46 East. Proceed approximately .5 miles on Copper Creek. Turn left on Herff Ranch Blvd. Sales Center is on left at 204 Paint Creek.
Interior Features
- Three Living Area
- Liv/Din Combo
- Eat-In Kitchen
- Island Kitchen
- Breakfast Bar
- Walk-In Pantry
- Study/Library
- Game Room
- Media Room
- Utility Room Inside
- Secondary Bedroom Down
- 1st Floor Lvl/No Steps
- High Ceilings
- Open Floor Plan
- Pull Down Storage
- Cable TV Available
- High Speed Internet
- Laundry Main Level
- Laundry Room
- Walk in Closets
Kitchen Length
- 22
Legal Desc Lot
- 13
Legal Description
- The Ranches at Creekside
- Sec 2B
- Lot 13
- Block 9
Lot Dimensions
- 55x134
Lot Improvements
- Street Paved
- Curbs
- Street Gutters
- Sidewalks
- Streetlights
Middle School
- Voss Middle School
Miscellaneous
- Builder 10-Year Warranty
- Taxes Not Assessed
- Under Construction
- Additional Bldr Warranty
Multiple HOA
- No
Neighborhood Amenities
- Controlled Access
- Pool
- Tennis
- Park/Playground
- Jogging Trails
Occupancy
- Vacant
Owner Lrealreb
- No
Ph To Show
- 713-948-6666
Possession
- Closing/Funding
Property Type
- Single Residential
Roof
- Composition
School District
- Boerne
Source Sqft
- Bldr Plans
Style
- Two Story
- Traditional
Total Tax
- 1.86
Views
- 85
Water/Sewer
- City
Window Coverings
- None Remain
Year Built
- 2024
Property Location and Similar Properties


