
- Michaela Aden, ABR,MRP,PSA,REALTOR ®,e-PRO
- Premier Realty Group
- Mobile: 210.859.3251
- Mobile: 210.859.3251
- Mobile: 210.859.3251
- michaela3251@gmail.com
Property Photos
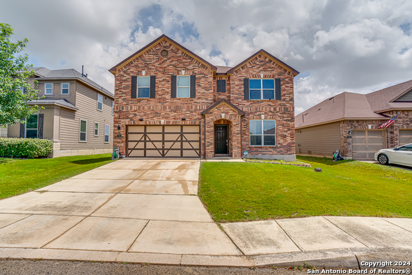

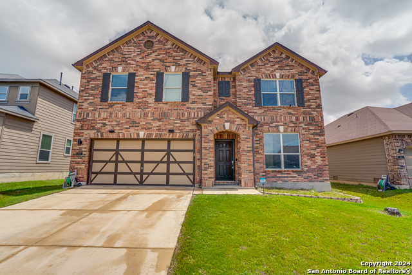
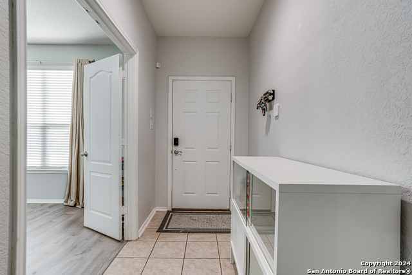
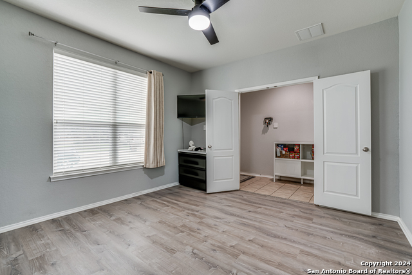
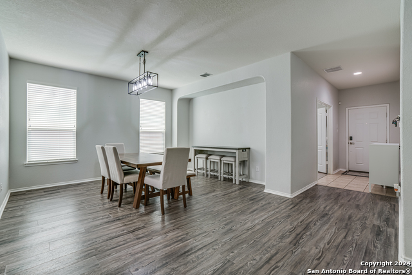
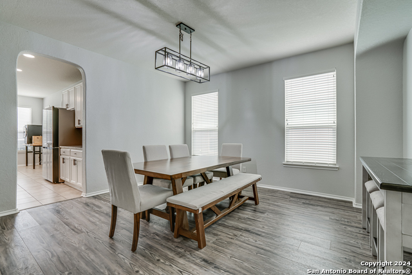
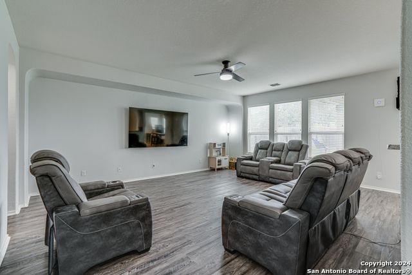
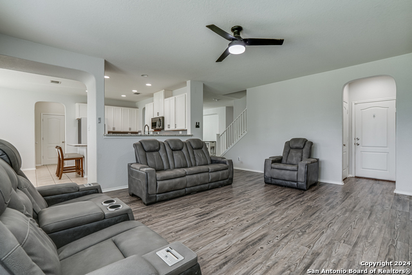
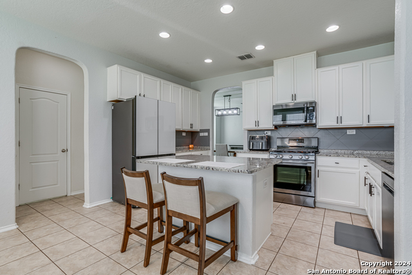
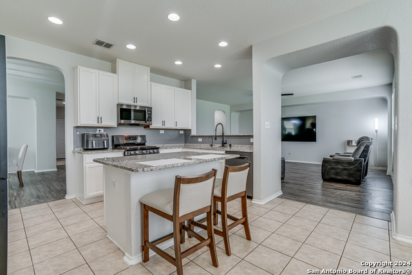
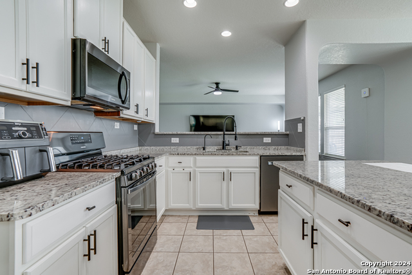
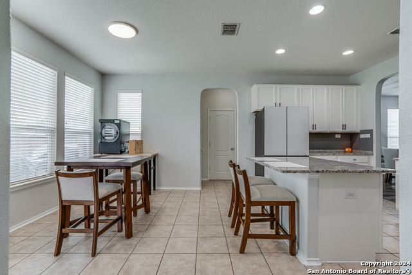
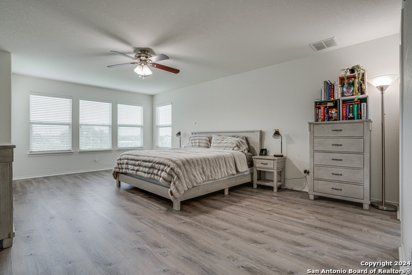
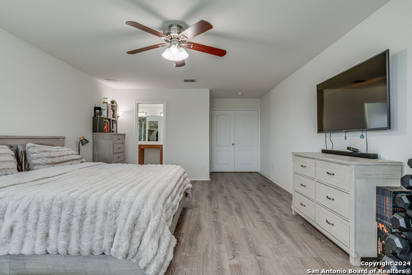
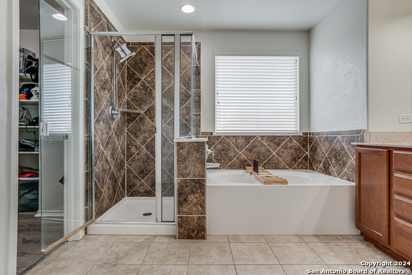
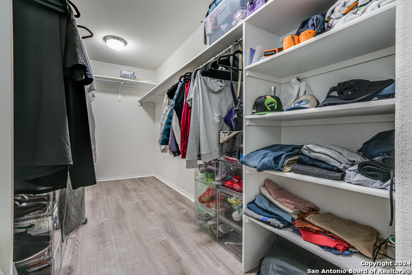
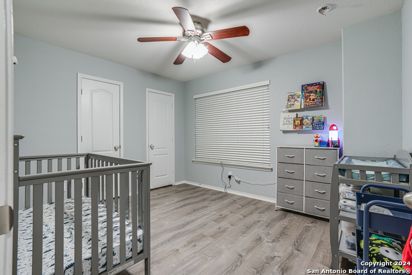
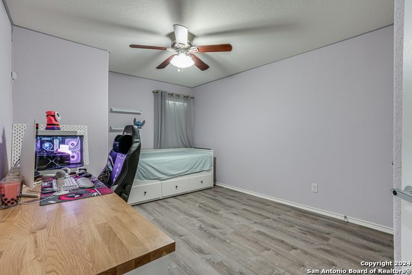
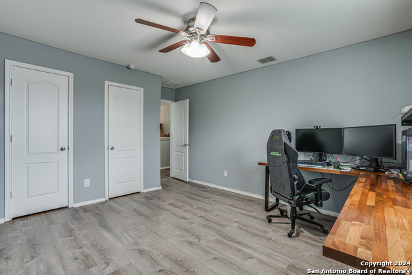
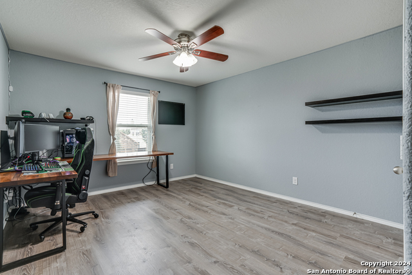
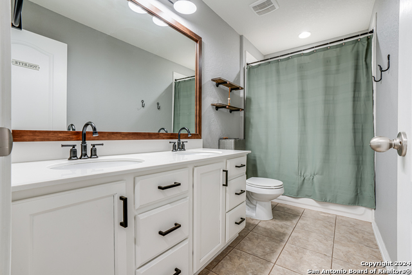
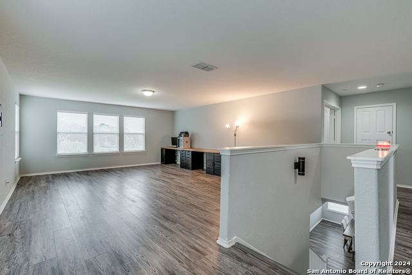
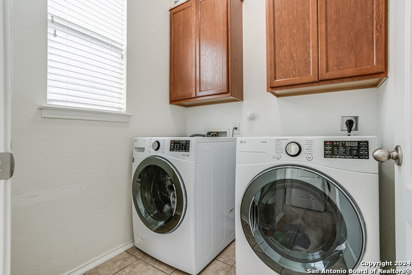
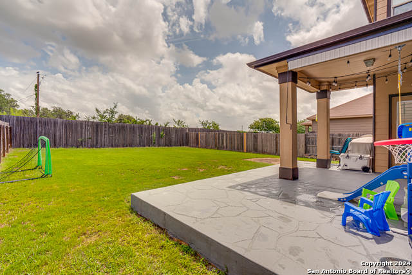
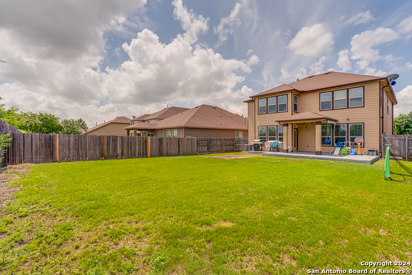
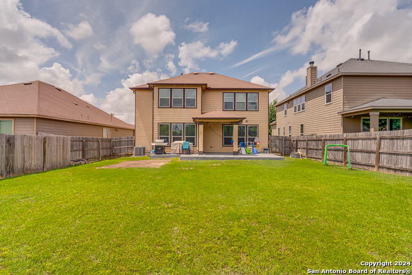
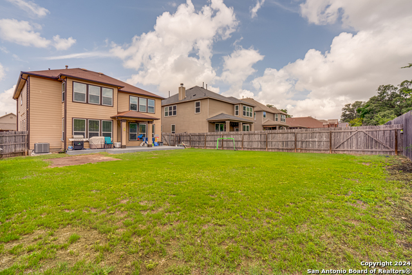
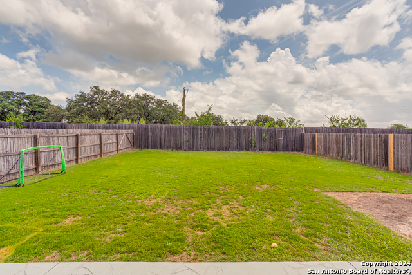
- MLS#: 1806286 ( Single Residential )
- Street Address: 13019 Geyser Peak
- Viewed: 69
- Price: $369,000
- Price sqft: $118
- Waterfront: No
- Year Built: 2013
- Bldg sqft: 3126
- Bedrooms: 4
- Total Baths: 3
- Full Baths: 2
- 1/2 Baths: 1
- Garage / Parking Spaces: 2
- Days On Market: 126
- Additional Information
- County: BEXAR
- City: San Antonio
- Zipcode: 78253
- Subdivision: Cobblestone
- District: Northside
- Elementary School: Katie Reed
- Middle School: Straus
- High School: Sotomayor
- Provided by: JB Goodwin, REALTORS
- Contact: Kassidy Miller
- (210) 771-8464

- DMCA Notice
-
DescriptionWelcome to the gated community of Cobblestone! This home features a two story 4BR+2.5BA, 3,126 SQFT, with a beautifully bricked front exterior. Distinguished details throughout including stainless steel appliances that *will convey and granite countertops with ample cabinet space. Vinyl plank flooring on both levels! New gutters installed in 2021. New water heater, 2020. Security system, refrigerator and washer and dryer remain! Master bedroom features an en suite with double doors, a walk in shower, tub, dual vanity & sprawling walk in closet. Office space is the perfect area if working from home. The game/loft area is sure to be a family favorite! The backyard offers an abundance of privacy with plenty of room for gatherings or a pool!
Features
Possible Terms
- Conventional
- FHA
- VA
- Cash
Air Conditioning
- One Central
Apprx Age
- 11
Builder Name
- Kauffman and Broad
Construction
- Pre-Owned
Contract
- Exclusive Right To Sell
Days On Market
- 172
Currently Being Leased
- No
Dom
- 109
Elementary School
- Katie Reed
Exterior Features
- Brick
- 1 Side Masonry
Fireplace
- Not Applicable
Floor
- Ceramic Tile
- Laminate
Foundation
- Slab
Garage Parking
- Two Car Garage
Heating
- Central
Heating Fuel
- Electric
High School
- Sotomayor High School
Home Owners Association Fee
- 302.5
Home Owners Association Frequency
- Semi-Annually
Home Owners Association Mandatory
- Mandatory
Home Owners Association Name
- COBBLESTONE HOA
Inclusions
- Ceiling Fans
- Washer Connection
- Dryer Connection
- Washer
- Dryer
- Cook Top
- Built-In Oven
- Stove/Range
- Refrigerator
- Disposal
- Dishwasher
- Water Softener (owned)
- Security System (Owned)
Instdir
- Exit 1604 W towards Culebra Rd
- head down Culebra and take left at Gass Rd
- Rt on Stags Leap
- Rt on Sutter Home
- Left on Geyser Peak.
Interior Features
- One Living Area
- Separate Dining Room
- Eat-In Kitchen
- Island Kitchen
- Breakfast Bar
- Study/Library
- Utility Room Inside
- All Bedrooms Upstairs
- Open Floor Plan
- High Speed Internet
- Laundry Main Level
- Walk in Closets
- Attic - Pull Down Stairs
Kitchen Length
- 14
Legal Desc Lot
- 33
Legal Description
- CB4408A (KB CULEBRA UT-3B)
- BLOCK 6 LOT 33
Middle School
- Straus
Multiple HOA
- No
Neighborhood Amenities
- Controlled Access
- Pool
- Clubhouse
- Park/Playground
Occupancy
- Owner
Owner Lrealreb
- No
Ph To Show
- 2102222227
Possession
- Closing/Funding
Property Type
- Single Residential
Recent Rehab
- No
Roof
- Composition
School District
- Northside
Source Sqft
- Appsl Dist
Style
- Two Story
Total Tax
- 7448.6
Views
- 69
Water/Sewer
- City
Window Coverings
- None Remain
Year Built
- 2013
Property Location and Similar Properties


