
- Michaela Aden, ABR,MRP,PSA,REALTOR ®,e-PRO
- Premier Realty Group
- Mobile: 210.859.3251
- Mobile: 210.859.3251
- Mobile: 210.859.3251
- michaela3251@gmail.com
Property Photos
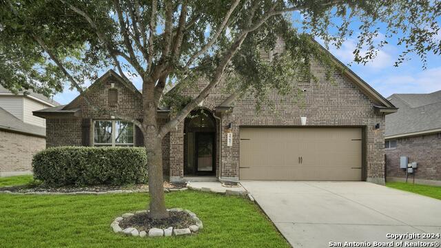

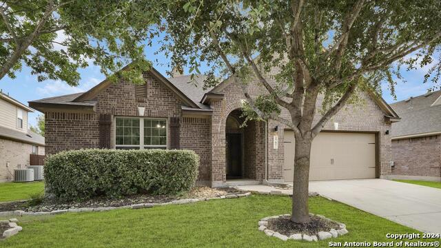
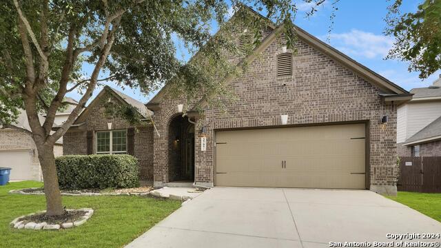
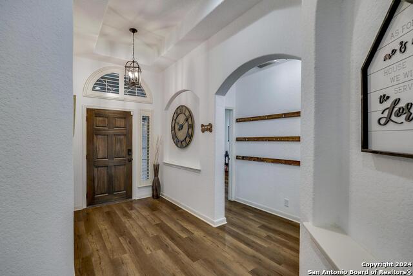
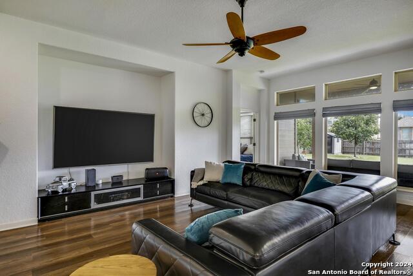
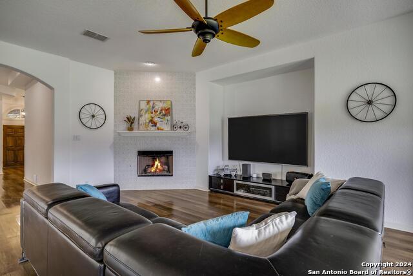
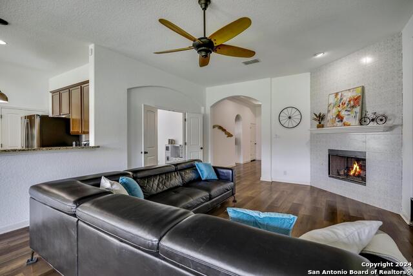
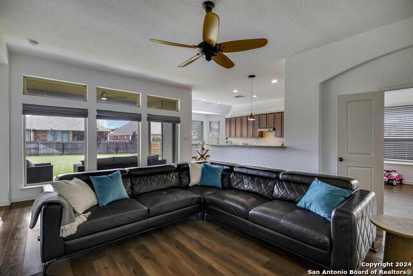
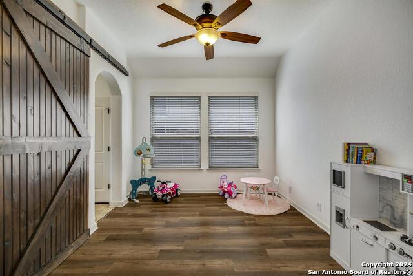
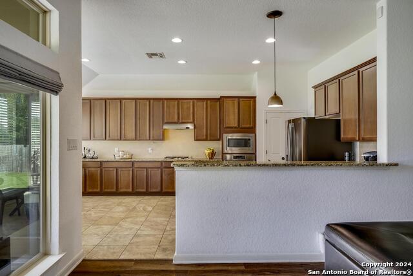
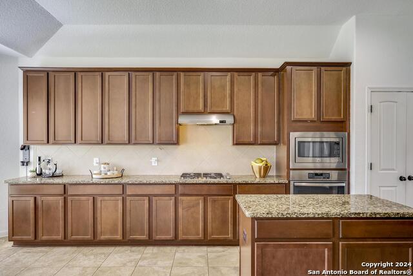
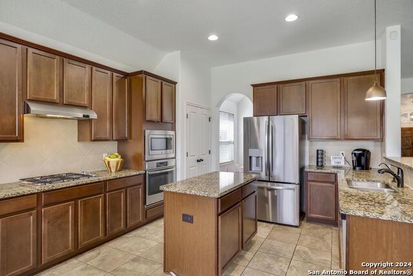
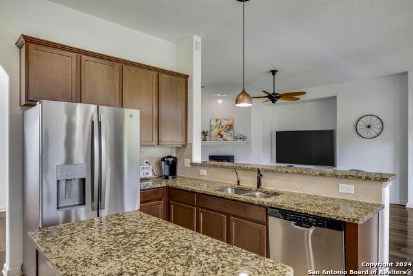
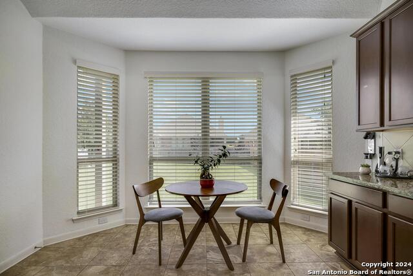
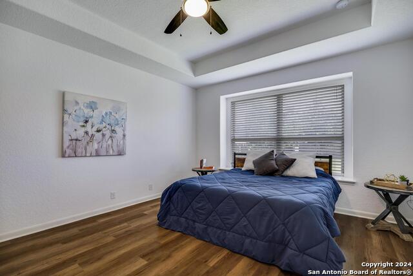
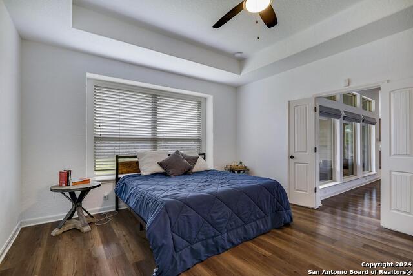
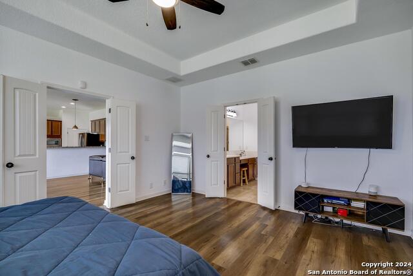
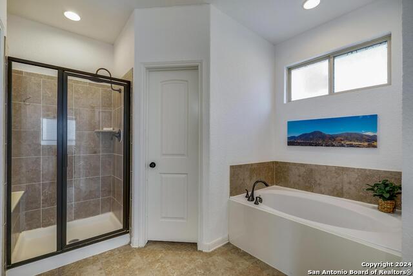
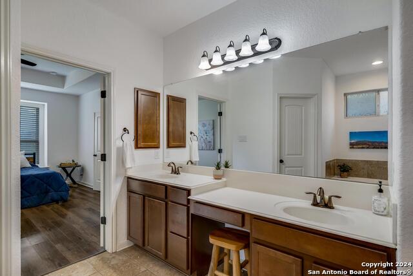
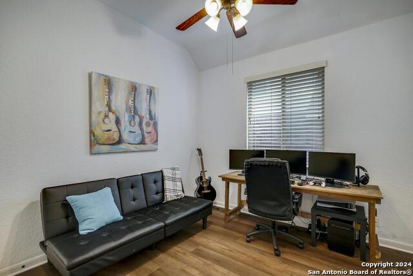
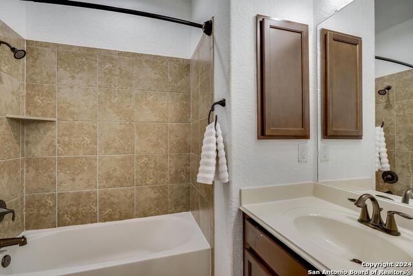
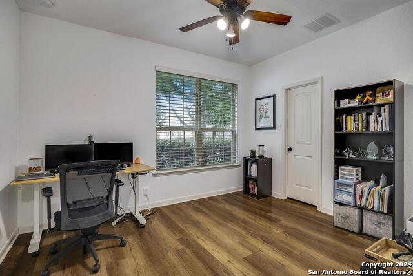
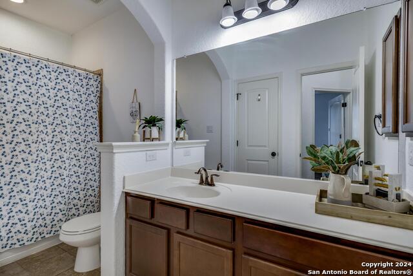
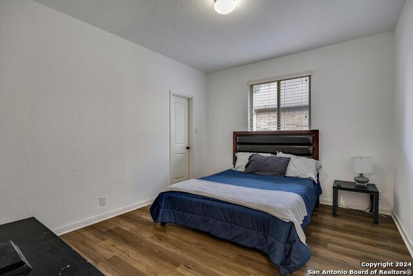
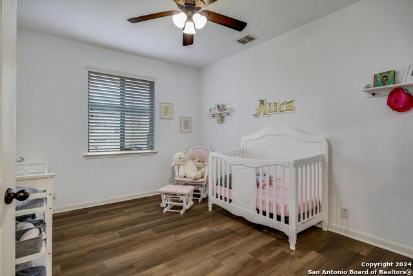
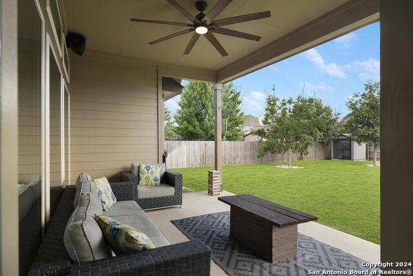
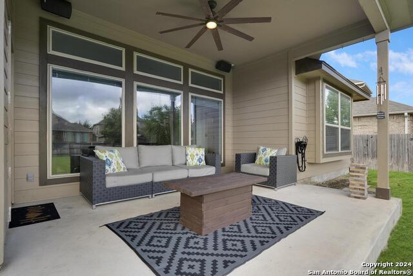
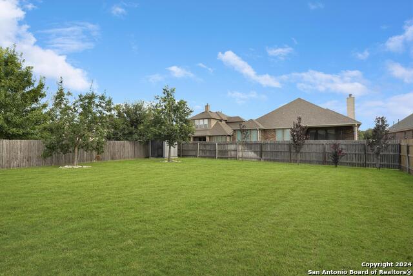
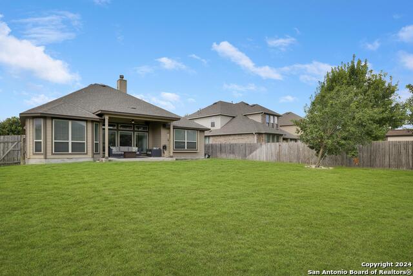
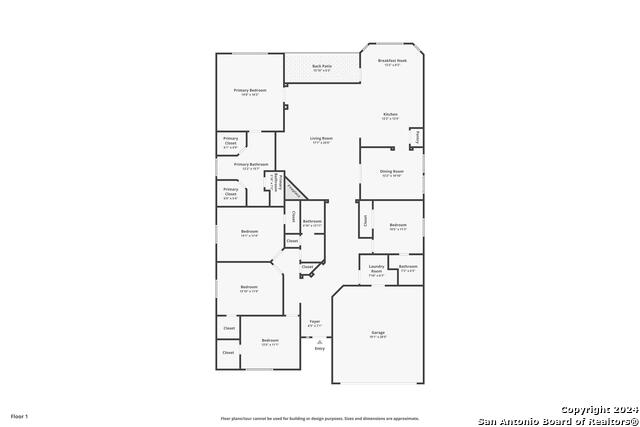



- MLS#: 1806222 ( Single Residential )
- Street Address: 3797 Brahman Rd
- Viewed: 17
- Price: $515,000
- Price sqft: $202
- Waterfront: No
- Year Built: 2014
- Bldg sqft: 2545
- Bedrooms: 5
- Total Baths: 3
- Full Baths: 3
- Garage / Parking Spaces: 2
- Days On Market: 157
- Additional Information
- County: COMAL
- City: Bulverde
- Zipcode: 78163
- Subdivision: Johnson Ranch Comal
- District: Comal
- Elementary School: Johnson Ranch
- Middle School: Spring Branch
- High School: Smiton Valley
- Provided by: Red Door Realty
- Contact: Leticia Sanders
- (210) 279-5279

- DMCA Notice
-
DescriptionWelcome to your ideal home in the picturesque Texas Hill Country! This beautifully maintained, single story residence, built in 2014, embodies both sophistication and functionality in the coveted Johnson Ranch community. With its open concept design and upscale finishes, this 5 bedroom home, one secondary bedroom has private bathroom perfectly blends comfort and style. As you enter, you'll be greeted by stunning flooring and soaring ceilings that create a light, airy ambiance. The welcoming foyer leads to a gourmet kitchen, complete with exquisite granite countertops, upgraded cabinets, stainless steel appliances, a gas range, and a spacious island perfect for both cooking and casual dining. Adjacent to the kitchen, the sunlit family room, featuring large windows, provides an ideal setting for relaxation and entertaining. The serene owner's suite offers a luxurious retreat with a tray ceiling, abundant natural light, and a spa like en suite bathroom featuring dual walk in closets. Additionally, you'll find three generously sized bedrooms and a flexible bonus room that can serve as an office or extra living space. Step outside to a charming covered patio overlooking a meticulously manicured lawn an excellent space for entertaining or simply enjoying the outdoors. The expansive, fenced yard provides privacy and ample space for recreational activities. Added conveniences include a full sprinkler system and water softener. Located just a short drive from San Antonio, Boerne, and New Braunfels, and within walking distance to Johnson Ranch Elementary School, this home offers easy access to top rated schools, grocery stores, coffee shops, and more. The newly expanded Highway 281 ensures swift connectivity to the San Antonio Airport, streamlining your travel and commute. This home is move in ready and awaits your arrival. See floor plan for home's layout. Schedule a private tour today to experience the serene and elegant living this property has to offer!
Features
Possible Terms
- Conventional
- FHA
- VA
- Cash
Air Conditioning
- One Central
Apprx Age
- 11
Builder Name
- Unkwown
Construction
- Pre-Owned
Contract
- Exclusive Right To Sell
Days On Market
- 155
Currently Being Leased
- No
Dom
- 155
Elementary School
- Johnson Ranch
Exterior Features
- Brick
- Cement Fiber
Fireplace
- One
- Living Room
Floor
- Ceramic Tile
- Laminate
Foundation
- Slab
Garage Parking
- Two Car Garage
Heating
- Central
Heating Fuel
- Natural Gas
High School
- Smithson Valley
Home Owners Association Fee
- 150
Home Owners Association Frequency
- Quarterly
Home Owners Association Mandatory
- Mandatory
Home Owners Association Name
- JOHNSON RANCH HOA
Inclusions
- Ceiling Fans
- Washer Connection
- Dryer Connection
- Microwave Oven
- Gas Cooking
- Disposal
- Dishwasher
Instdir
- From 281 North. Exit FM-1863. Turn Rt onto FM-1863. Turn Lt onto Johnson Way. Turn Lt onto Lariat Dr. Turn Rt onto Side Saddle Rd. Turn Rt onto Brahman Rd. House is on your Left.
Interior Features
- One Living Area
- Separate Dining Room
- Island Kitchen
- Utility Room Inside
Kitchen Length
- 13
Legal Desc Lot
- 18
Legal Description
- JOHNSON RANCH 1 PHASE 1
- BLOCK B
- LOT 18
Lot Improvements
- Street Paved
- Sidewalks
- Streetlights
Middle School
- Spring Branch
Multiple HOA
- No
Neighborhood Amenities
- Pool
- Clubhouse
- Park/Playground
- Jogging Trails
- Sports Court
Occupancy
- Owner
Owner Lrealreb
- No
Ph To Show
- 210-222-2227
Possession
- Closing/Funding
Property Type
- Single Residential
Recent Rehab
- No
Roof
- Composition
School District
- Comal
Source Sqft
- Appsl Dist
Style
- One Story
Total Tax
- 11606.96
Utility Supplier Elec
- CPS Energy
Utility Supplier Gas
- CPS Energy
Utility Supplier Other
- Spectrum
Utility Supplier Sewer
- Guadalupe Ri
Utility Supplier Water
- Guadalupe Ri
Views
- 17
Virtual Tour Url
- https://vtour.craigmac.tv/9607stillwaterpass?b=0
Water/Sewer
- City
Window Coverings
- All Remain
Year Built
- 2014
Property Location and Similar Properties


