
- Michaela Aden, ABR,MRP,PSA,REALTOR ®,e-PRO
- Premier Realty Group
- Mobile: 210.859.3251
- Mobile: 210.859.3251
- Mobile: 210.859.3251
- michaela3251@gmail.com
Property Photos
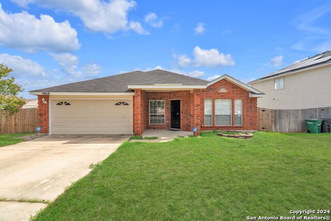

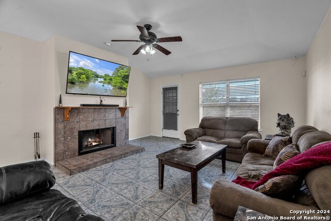
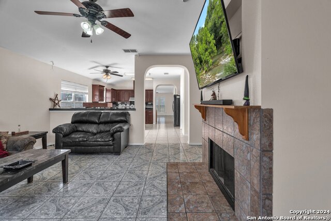
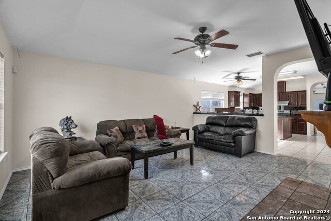
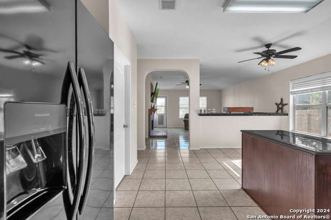
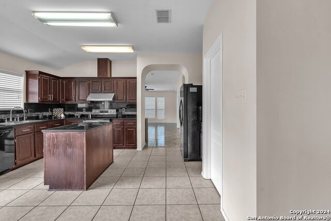
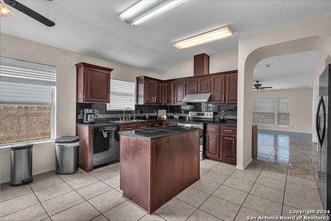
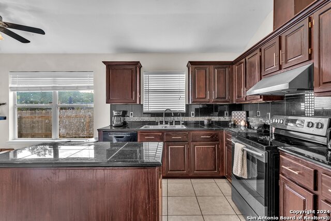
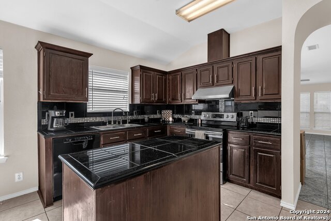
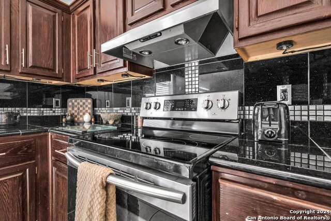
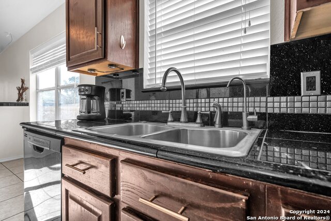
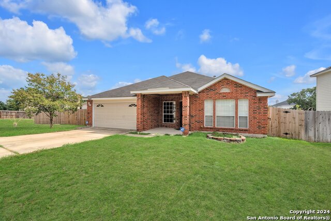
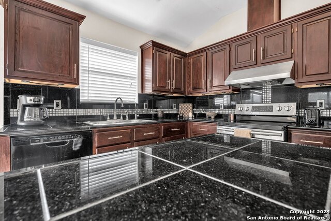
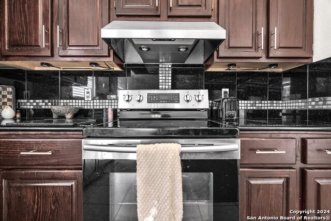
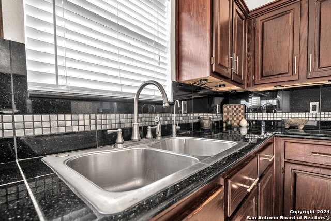
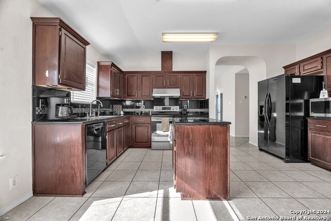
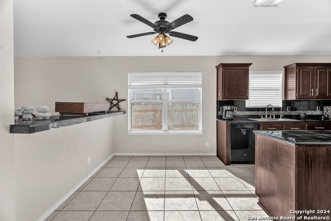
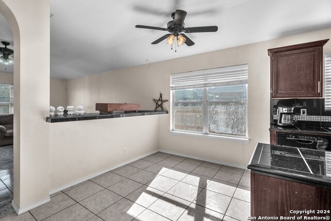
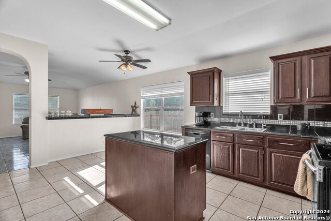
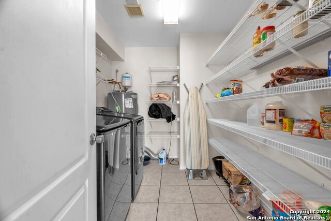
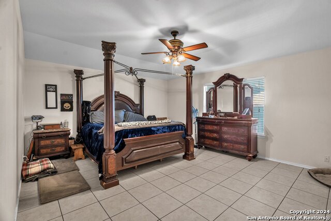
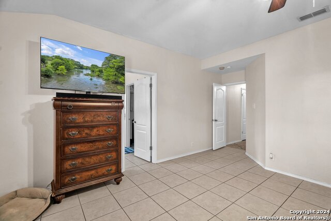
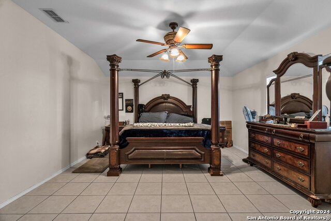
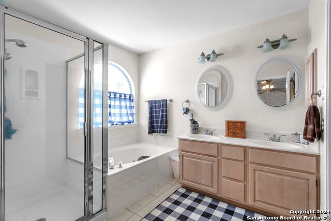
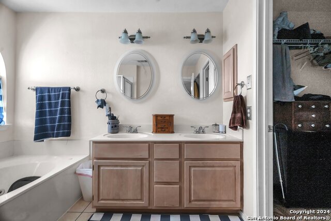
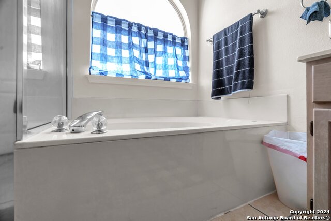
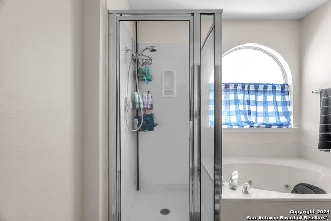
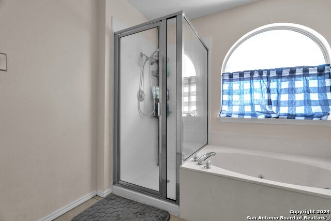
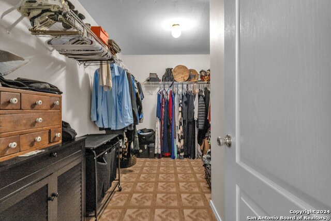
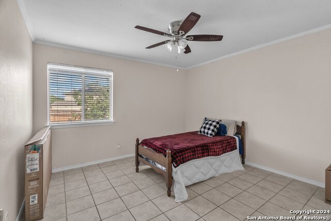
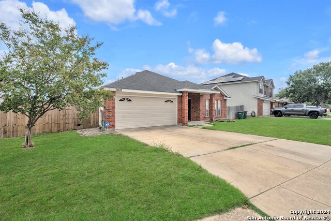
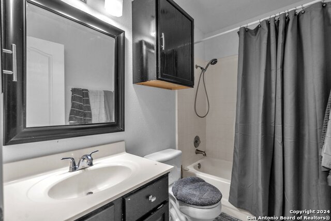
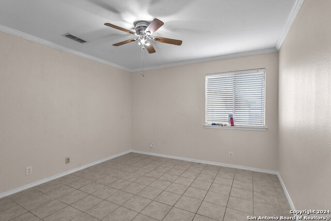
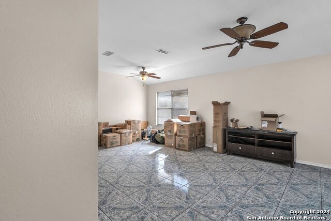
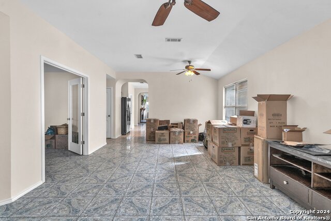
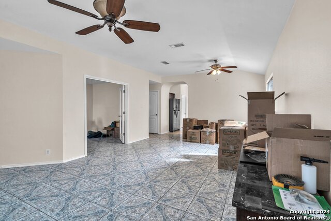
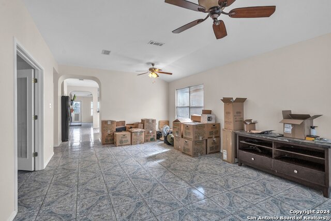
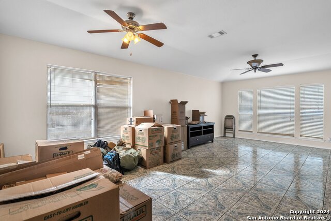
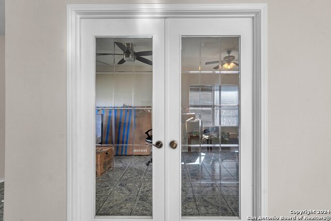
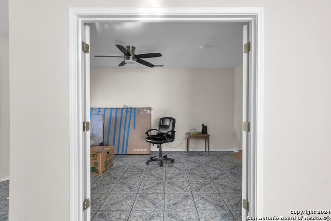
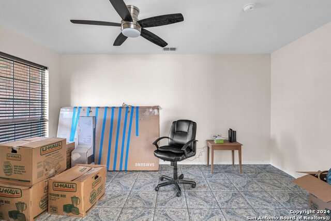
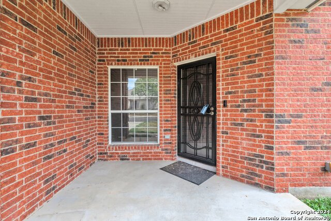
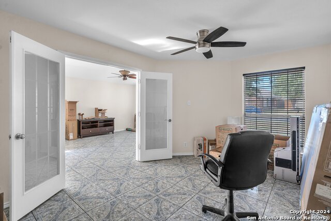
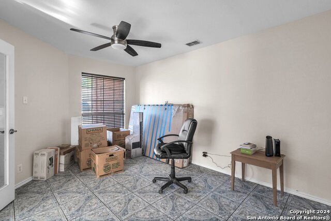
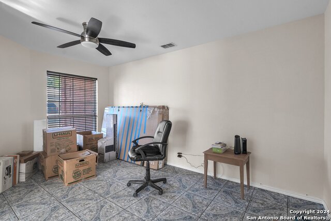
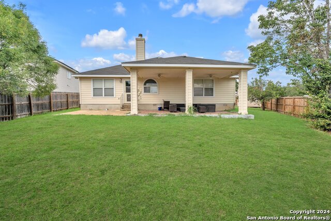
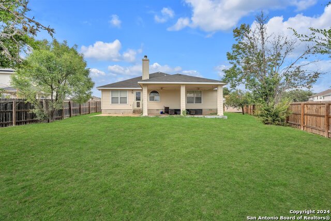
- MLS#: 1806213 ( Single Residential )
- Street Address: 10618 Tiger Chase
- Viewed: 32
- Price: $330,000
- Price sqft: $145
- Waterfront: No
- Year Built: 1998
- Bldg sqft: 2277
- Bedrooms: 3
- Total Baths: 2
- Full Baths: 2
- Garage / Parking Spaces: 2
- Days On Market: 109
- Additional Information
- County: BEXAR
- City: San Antonio
- Zipcode: 78251
- Subdivision: Spring Vistas
- District: Northside
- Elementary School: Bob Lewis
- Middle School: Robert Vale
- High School: Stevens
- Provided by: Keller Williams Heritage
- Contact: Nicholas Macias
- (210) 331-8836

- DMCA Notice
-
DescriptionWelcome to your new home at 10618 Tiger Chase! This spacious 2,277 square foot home boasts 3 bedrooms and 2 bathrooms, perfect for families or anyone looking for extra space. Located conveniently, you're just minutes from major highways, grocery stores, Sea World, and even walking distance from Bob Lewis Elementary. The property features tile flooring throughout, a home office space, granite countertops, a well maintained interior, and a shed offering extra storage for your outdoor equipment or hobbies. The neighborhood offers a park/playground and a nice community pool. Step outside to the spacious backyard for some outdoor activities or sit under the covered patio enjoying some Texas tea. This home is ready for your family to make new memories.
Features
Possible Terms
- Conventional
- FHA
- VA
- TX Vet
- Cash
- USDA
Accessibility
- Grab Bars in Bathroom(s)
- No Carpet
- Level Lot
- Level Drive
- First Floor Bath
- Full Bath/Bed on 1st Flr
- First Floor Bedroom
- Stall Shower
Air Conditioning
- One Central
Apprx Age
- 26
Block
- 27
Builder Name
- Unknown
Construction
- Pre-Owned
Contract
- Exclusive Right To Sell
Days On Market
- 98
Currently Being Leased
- No
Dom
- 98
Elementary School
- Bob Lewis Elementary
Exterior Features
- Brick
- Siding
Fireplace
- Family Room
Floor
- Ceramic Tile
Foundation
- Slab
Garage Parking
- Two Car Garage
Heating
- Central
Heating Fuel
- Electric
High School
- Stevens
Home Owners Association Fee
- 211.76
Home Owners Association Frequency
- Annually
Home Owners Association Mandatory
- Mandatory
Home Owners Association Name
- SPRING VISTAS HOMEOWNERS ASSOCIATION
- INC.
Home Faces
- East
Inclusions
- Ceiling Fans
- Washer Connection
- Dryer Connection
- Refrigerator
Instdir
- 1604 West L-onto Potranco L-onto Seascape L-onto Lynx Range R-onto Cougar Country L-onto Tiger Chase house is on the left side.
Interior Features
- Liv/Din Combo
- Walk in Closets
Kitchen Length
- 16
Legal Desc Lot
- NCB 3
Legal Description
- NCB 34400D BLK 27 LOT 5 SPRING VISTAS SUBD UT-3 "POTRANCO/FM
Lot Improvements
- Street Paved
- Curbs
- Sidewalks
- Streetlights
- Fire Hydrant w/in 500'
- City Street
Middle School
- Robert Vale
Miscellaneous
- City Bus
- Cluster Mail Box
- School Bus
Multiple HOA
- No
Neighborhood Amenities
- Pool
- Park/Playground
Occupancy
- Owner
Other Structures
- Shed(s)
Owner Lrealreb
- No
Ph To Show
- 210-222-2227
Possession
- Closing/Funding
Property Type
- Single Residential
Roof
- Composition
School District
- Northside
Source Sqft
- Appsl Dist
Style
- One Story
Total Tax
- 7237.97
Utility Supplier Elec
- CPS
Utility Supplier Grbge
- SAWS
Utility Supplier Water
- SAWS
Views
- 32
Water/Sewer
- Water System
Window Coverings
- Some Remain
Year Built
- 1998
Property Location and Similar Properties


