
- Michaela Aden, ABR,MRP,PSA,REALTOR ®,e-PRO
- Premier Realty Group
- Mobile: 210.859.3251
- Mobile: 210.859.3251
- Mobile: 210.859.3251
- michaela3251@gmail.com
Property Photos
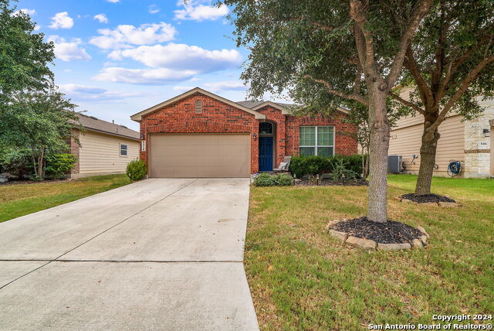

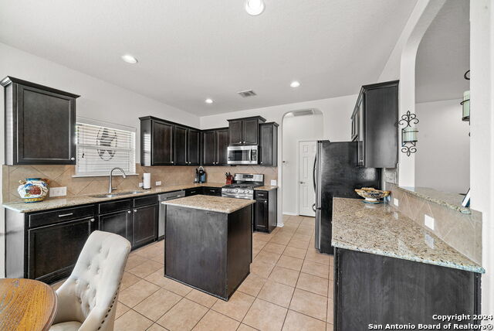
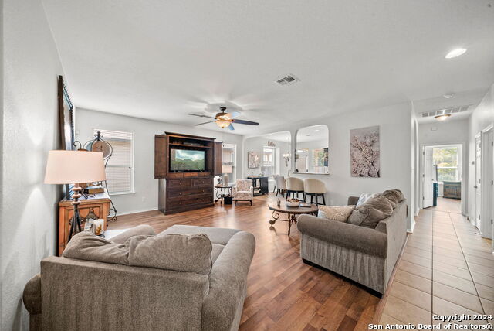
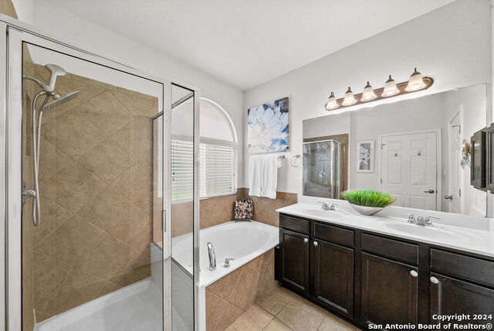
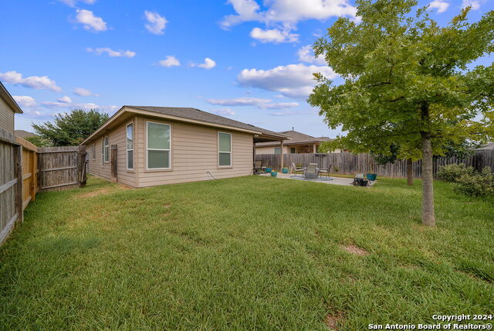
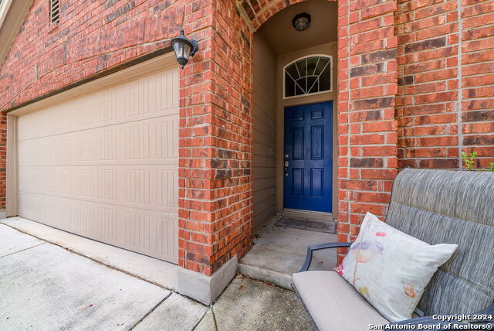
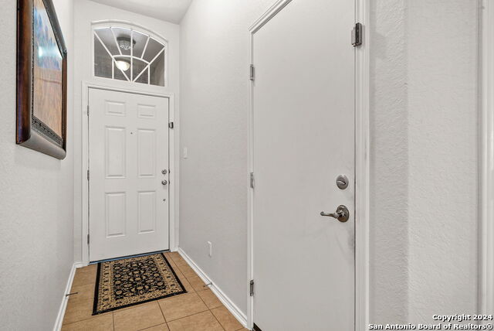
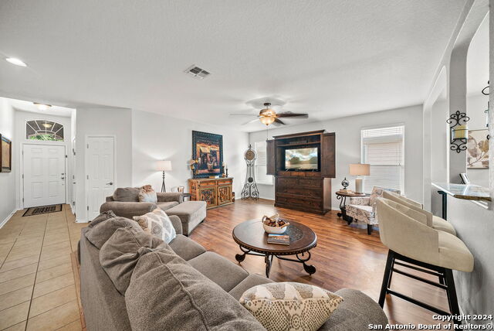
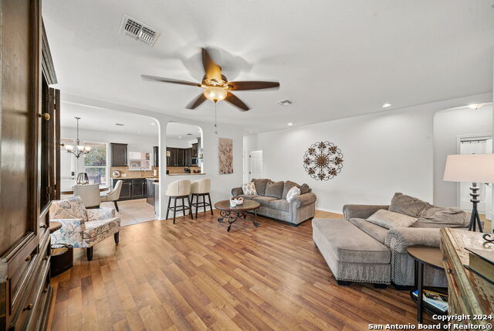
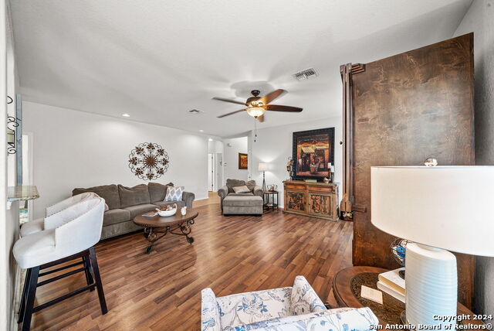
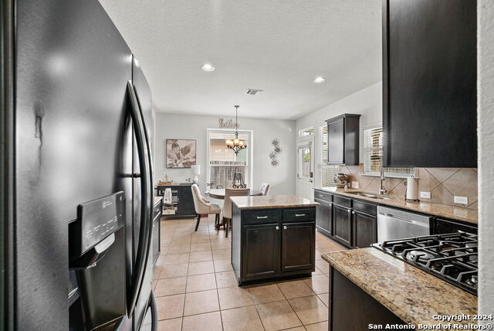
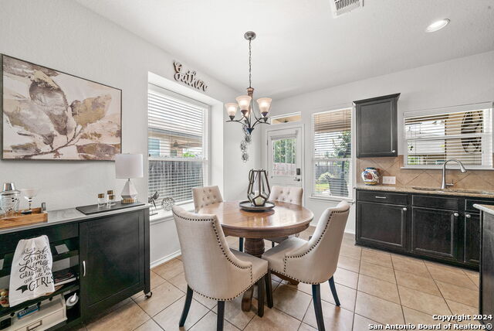
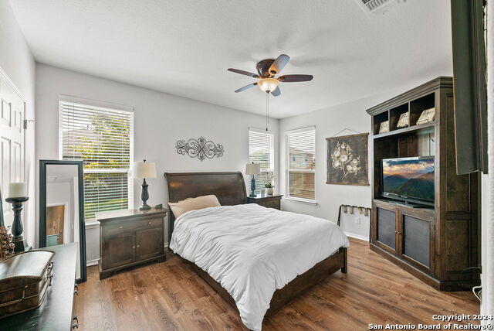
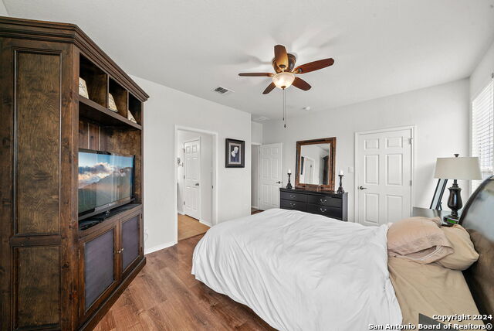


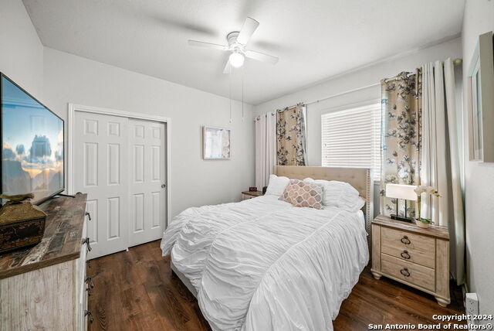
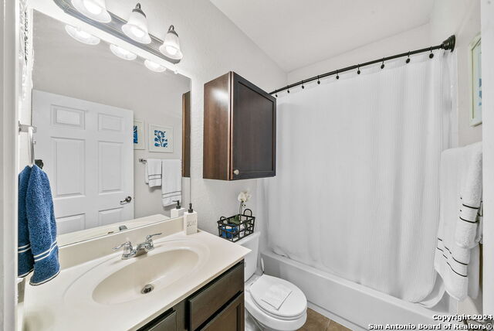
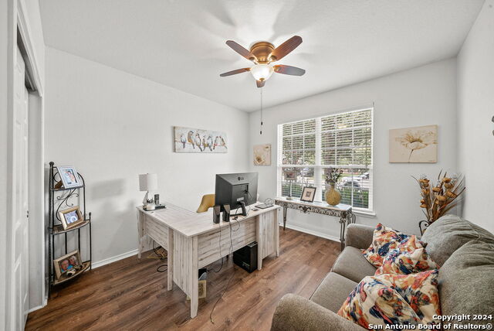
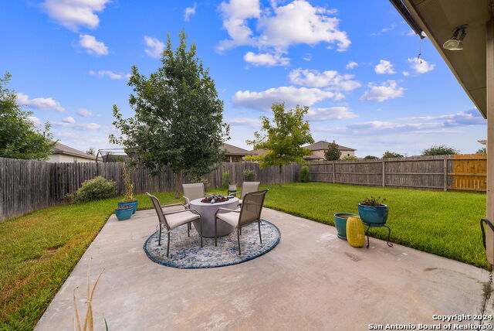
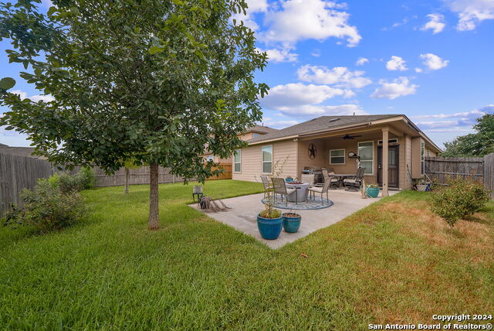
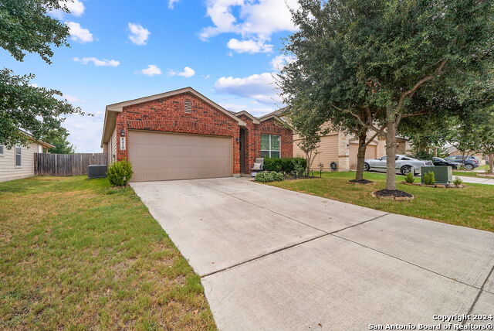
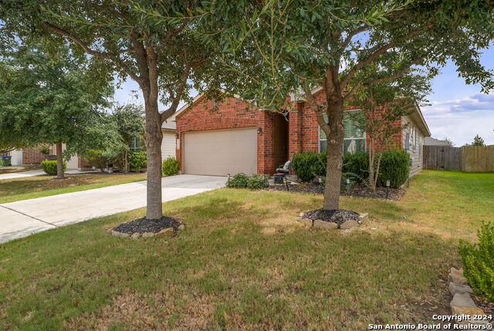
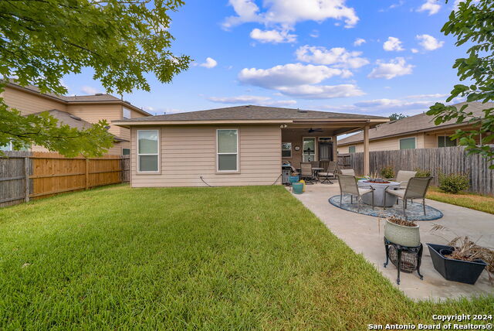
- MLS#: 1806113 ( Single Residential )
- Street Address: 8410 Cedar Meadows
- Viewed: 13
- Price: $299,900
- Price sqft: $190
- Waterfront: No
- Year Built: 2014
- Bldg sqft: 1581
- Bedrooms: 3
- Total Baths: 2
- Full Baths: 2
- Garage / Parking Spaces: 2
- Days On Market: 159
- Additional Information
- County: BEXAR
- City: San Antonio
- Zipcode: 78254
- Subdivision: Remuda Ranch
- District: Northside
- Elementary School: Kallison
- Middle School: FOLKS
- High School: Harlan
- Provided by: Fore Premier Properties
- Contact: Karin Buchanan
- (830) 257-4000

- DMCA Notice
-
DescriptionWelcome to this beautifully maintained single story home in the sought after Northside Independent School District. This 3 bedroom, 2 bath residence offers comfortable and stylish living with a thoughtful layout. The kitchen is a chef's delight, featuring stainless steel appliances and sleek granite countertops, perfect for preparing meals and entertaining. The primary suite is a true retreat, boasting a large walk in closet, a luxurious bath with a double vanity, a walk in shower, and a relaxing garden tub. Step outside to enjoy the covered back porch, ideal for outdoor dining or simply unwinding after a long day. The privacy fence encloses the backyard, offering a peaceful and secure space for children or pets. Additional features include a spacious 2 car garage and the option to purchase furniture separately, making this home move in ready. This home combines convenience, comfort, and style, all within a short distance to top rated schools, shopping, and dining. Don't miss the chance to make it yours! HOA amenities include swimming pool, club house, playground and cabana.
Features
Possible Terms
- Conventional
- FHA
- VA
- Cash
Air Conditioning
- One Central
Apprx Age
- 10
Block
- 11
Builder Name
- DR Horton
Construction
- Pre-Owned
Contract
- Exclusive Right To Sell
Days On Market
- 96
Dom
- 96
Elementary School
- Kallison
Exterior Features
- Brick
- Siding
Fireplace
- Not Applicable
Floor
- Ceramic Tile
- Laminate
Foundation
- Slab
Garage Parking
- Two Car Garage
- Attached
Heating
- Central
Heating Fuel
- Natural Gas
High School
- Harlan HS
Home Owners Association Fee
- 400
Home Owners Association Frequency
- Annually
Home Owners Association Mandatory
- Mandatory
Home Owners Association Name
- REMUDA RANCH HOA
Inclusions
- Ceiling Fans
- Chandelier
- Washer
- Dryer
- Microwave Oven
- Stove/Range
- Gas Cooking
- Refrigerator
- Disposal
- Dishwasher
- Security System (Owned)
Instdir
- Take Culebra Rd exit from 1604 loop W
- follow to Galm Rd
- turn Right onto Galm. Turn Left into Remuda Ranch Meadows onto Canyon Meadow. Take a right on Cedar Meadows
- house on Right.
Interior Features
- One Living Area
- Eat-In Kitchen
- Walk-In Pantry
- Utility Room Inside
- Open Floor Plan
- High Speed Internet
Kitchen Length
- 13
Legal Desc Lot
- 29
Legal Description
- CB 4450C (REMUDA RANCH SOUTH UT-1)
- BLOCK 11 LOT 29
Lot Improvements
- Street Paved
- Curbs
- Sidewalks
Middle School
- FOLKS
Multiple HOA
- No
Neighborhood Amenities
- Pool
- Clubhouse
- Park/Playground
Owner Lrealreb
- Yes
Ph To Show
- 830.955.2868
Possession
- Closing/Funding
Property Type
- Single Residential
Roof
- Composition
School District
- Northside
Source Sqft
- Appsl Dist
Style
- One Story
- Traditional
Total Tax
- 5028
Utility Supplier Elec
- CPS
Utility Supplier Gas
- CPS
Utility Supplier Grbge
- Metro
Utility Supplier Sewer
- SAWS
Utility Supplier Water
- SAWS
Views
- 13
Water/Sewer
- City
Window Coverings
- All Remain
Year Built
- 2014
Property Location and Similar Properties


