
- Michaela Aden, ABR,MRP,PSA,REALTOR ®,e-PRO
- Premier Realty Group
- Mobile: 210.859.3251
- Mobile: 210.859.3251
- Mobile: 210.859.3251
- michaela3251@gmail.com
Property Photos
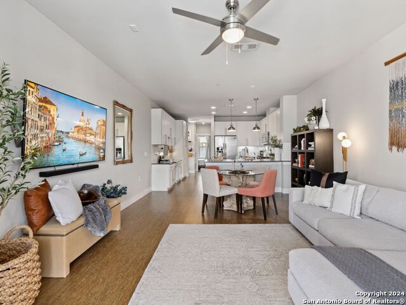

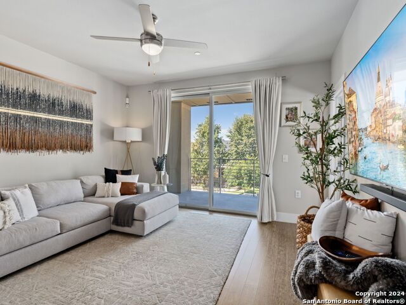
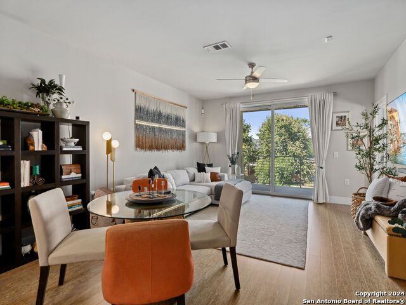
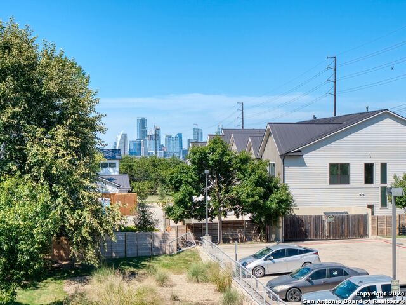
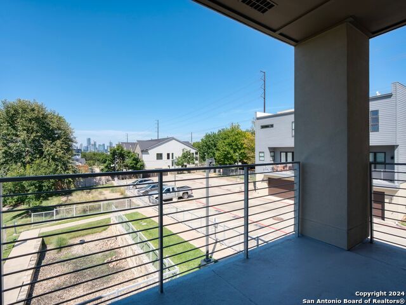
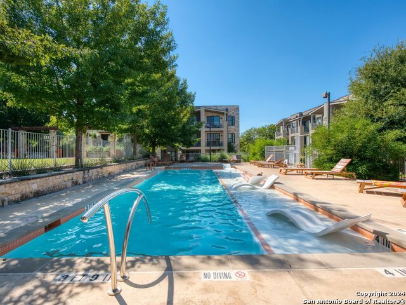
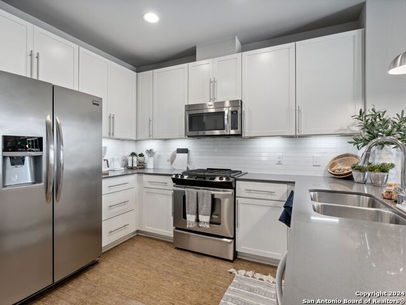
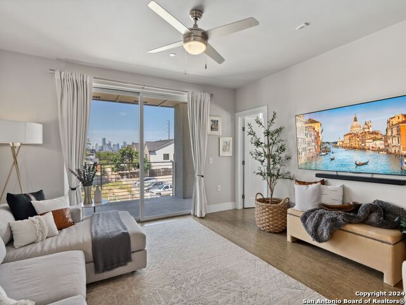
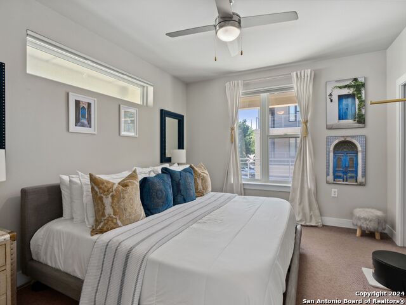
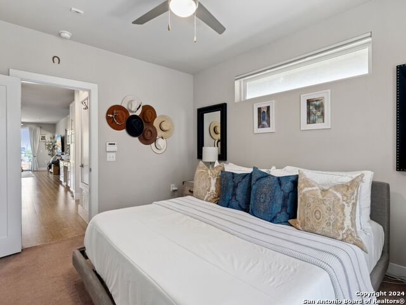
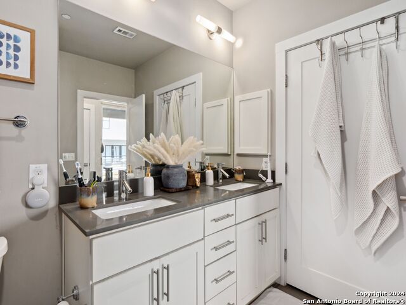
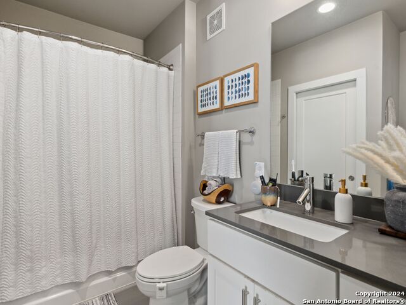
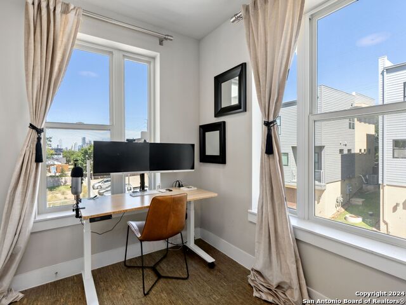
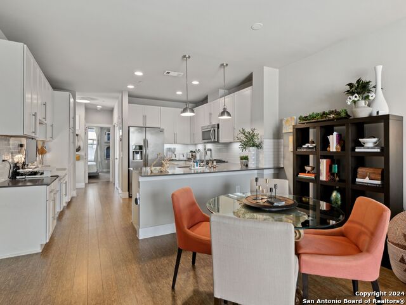
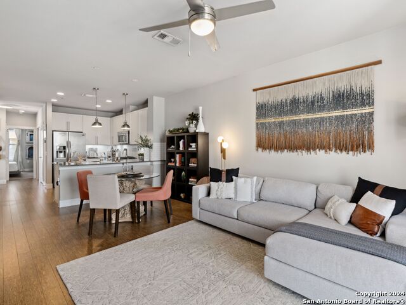
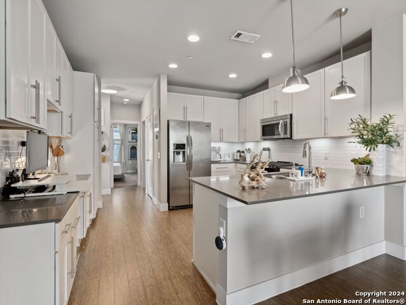
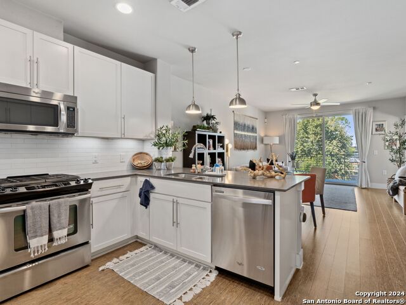
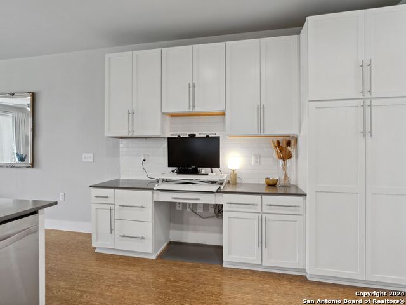
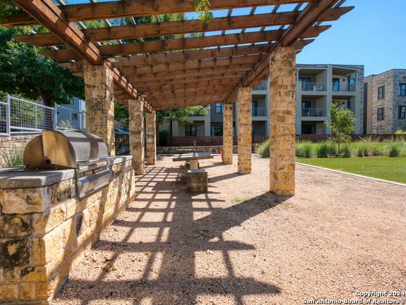
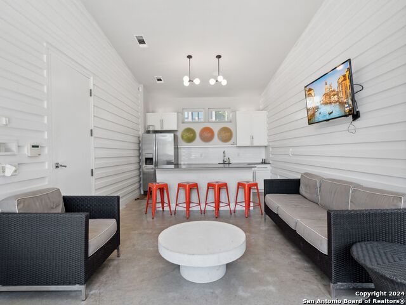
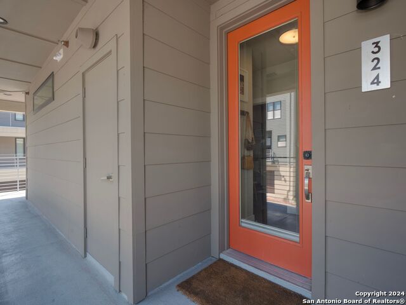
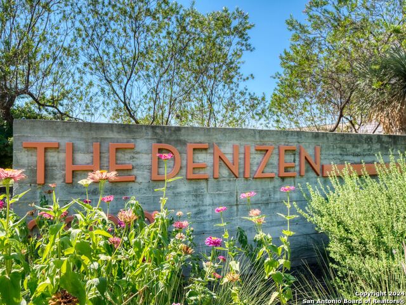
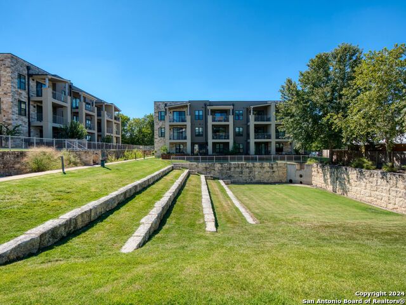
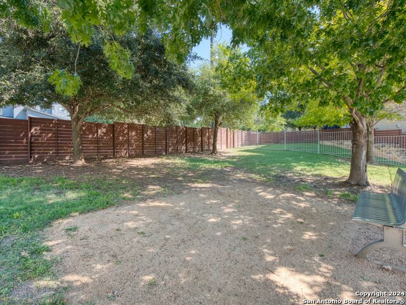
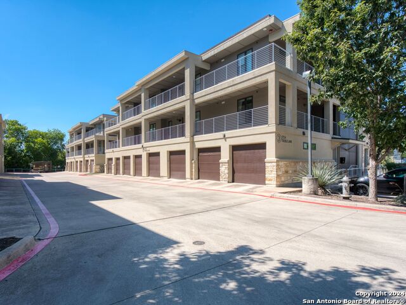
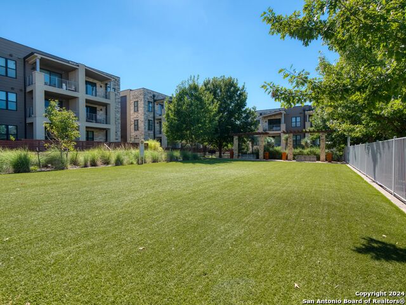
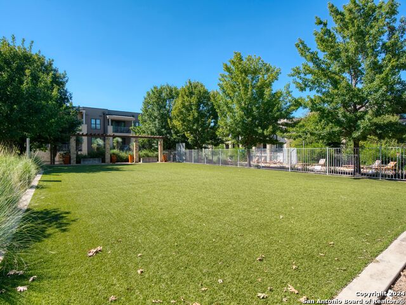
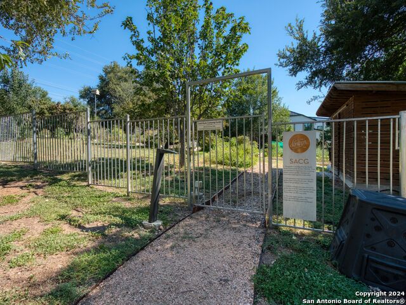
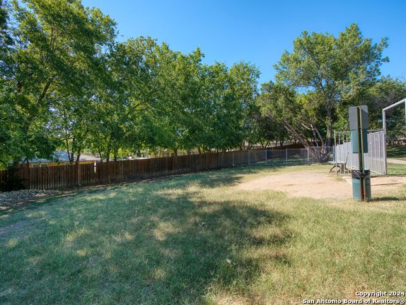
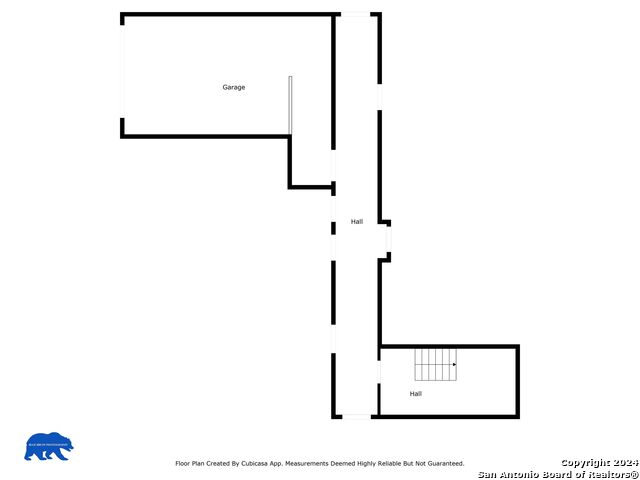
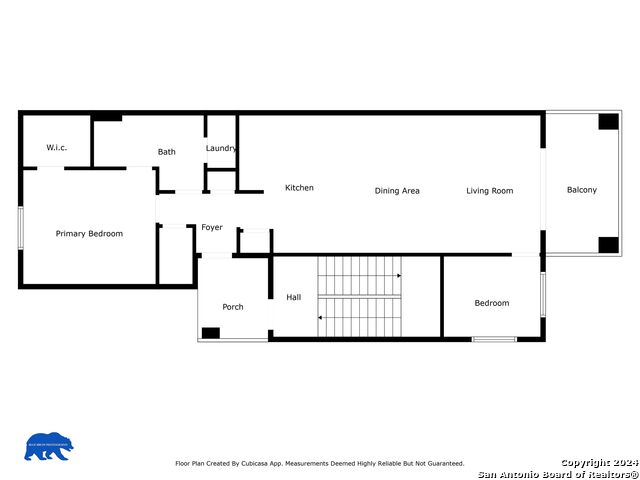
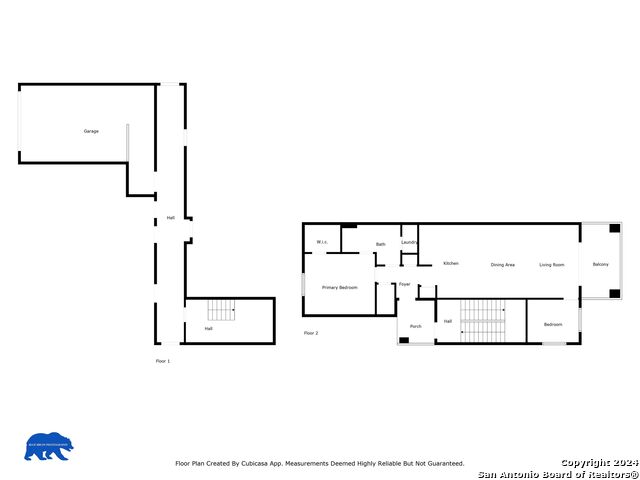
- MLS#: 1806102 ( Condominium/Townhome )
- Street Address: 2724 Treble Lane 324
- Viewed: 14
- Price: $440,000
- Price sqft: $466
- Waterfront: No
- Year Built: 2014
- Bldg sqft: 945
- Bedrooms: 1
- Total Baths: 1
- Full Baths: 1
- Garage / Parking Spaces: 1
- Days On Market: 154
- Additional Information
- County: TRAVIS
- City: Austin
- Zipcode: 78704
- Subdivision: Out/travis
- Building: Not Applicable
- District: Austin I.S.D.
- Elementary School: Not Applicable
- Middle School: Not Applicable
- High School: Not Applicable
- Provided by: Kuper Sotheby's Int'l Realty
- Contact: Inaky Strick
- (832) 922-8218

- DMCA Notice
-
DescriptionWelcome to your urban oasis with stunning downtown Austin views! This exceptional corner unit condo offers a private entrance and a spacious 25 x 14 first floor garage, perfect for your vehicles and additional storage. Inside, you'll find a thoughtfully designed one bedroom, one bathroom layout, plus a versatile office/den/flex room that adapts to your needs. Step out onto the covered patio and soak in the breathtaking views of downtown Austin. The living space is highlighted by wood flooring throughout the common areas, a cozy dining space off the living room, and a laundry room conveniently located inside the unit. The kitchen is a chef's delight, featuring gas cooking, a breakfast bar, and sleek stainless steel appliances. Recent updates include the HVAC servicing, kitchen oven and fridge maintenance, as well as an upgraded shower in the bathroom. This vibrant community offers a host of amenities, including two dog parks, an amphitheater, a refreshing pool, a clubhouse, greenspace, and a community garden. Don't miss this opportunity to experience the best of Austin living in a prime location!
Features
Possible Terms
- Conventional
- FHA
- VA
- Cash
Air Conditioning
- One Central
Apprx Age
- 10
Builder Name
- Unknown
Common Area Amenities
- Clubhouse
- Pool
- Exercise Room
- BBQ/Picnic Area
- Mature Trees (ext feat)
- Dog Park
Condominium Management
- Professional Mgmt Co.
Construction
- Pre-Owned
Contract
- Exclusive Right To Sell
Days On Market
- 151
Dom
- 151
Elementary School
- Not Applicable
Energy Efficiency
- Double Pane Windows
- Ceiling Fans
Entry Level
- YES
Exterior Features
- Siding
- Rock/Stone Veneer
Fee Includes
- Common Maintenance
Fireplace
- Not Applicable
Floor
- Carpeting
- Ceramic Tile
- Laminate
Foundation
- Slab
Garage Parking
- One Car Garage
- Oversized
Heating
- Central
- 1 Unit
Heating Fuel
- Electric
High School
- Not Applicable
Home Owners Association Fee
- 367
Home Owners Association Frequency
- Monthly
Home Owners Association Mandatory
- Mandatory
Home Owners Association Name
- DENIZEN HOA
Inclusions
- Ceiling Fans
- Washer Connection
- Dryer Connection
- Microwave Oven
- Stove/Range
- Gas Cooking
- Disposal
- Dishwasher
- Ice Maker Connection
- Smoke Alarm
- Pre-Wired for Security
- Garage Door Opener
- City Garbage Service
- City Water
Instdir
- Take IH-35 and Exit 231 to merge onto TX-71 W/US-290 W
- Take Exit toward S. First St
- Merge onto W Ben White Blvd
- Turn Right onto S 1st St
- Turn Left onto Cardinal Ln
- Turn Right on S 5th St
- Turn Left on Jardine Dr
- Turn Right onto Treble Ln
Interior Features
- One Living Area
- Eat-In Kitchen
- Breakfast Bar
- Study/Library
- Utility Area Inside
- 1st Floort Level/No Steps
- High Ceilings
- Open Floor Plan
- Cable TV Available
- Laundry in Closet
- Walk In Closets
Kitchen Length
- 13
Legal Desc Lot
- 324
Legal Description
- UNT 324 BLD 3 DENIZEN CONDOMINIUMS AMENDED PLUS .841 % INT I
Middle School
- Not Applicable
Miscellaneous
- Cluster Mail Box
Multiple HOA
- No
Occupancy
- Owner
Other Structures
- None
Owner Lrealreb
- No
Ph To Show
- 210-222-2227
Possession
- Closing/Funding
Property Type
- Condominium/Townhome
Recent Rehab
- No
Roof
- Other
School District
- Austin I.S.D.
Security
- Not Applicable
Source Sqft
- Appsl Dist
Total Tax
- 9678
Unit Number
- 324
Views
- 14
Window Coverings
- Some Remain
Year Built
- 2014
Property Location and Similar Properties


