
- Michaela Aden, ABR,MRP,PSA,REALTOR ®,e-PRO
- Premier Realty Group
- Mobile: 210.859.3251
- Mobile: 210.859.3251
- Mobile: 210.859.3251
- michaela3251@gmail.com
Property Photos
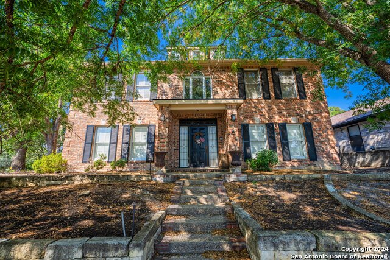

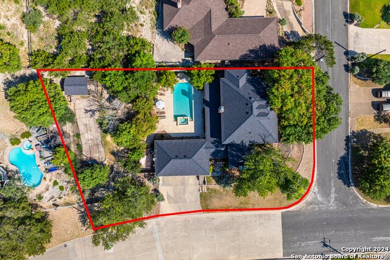
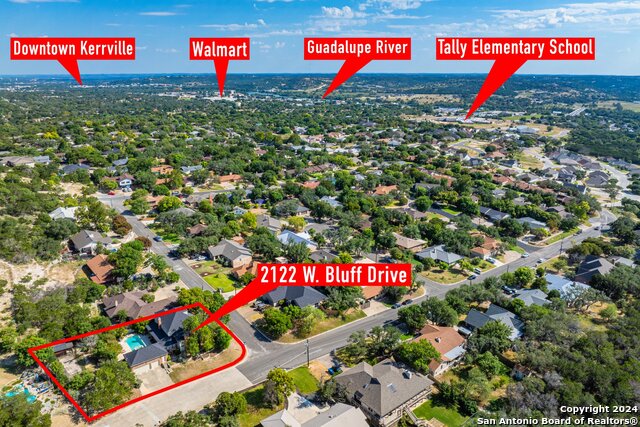
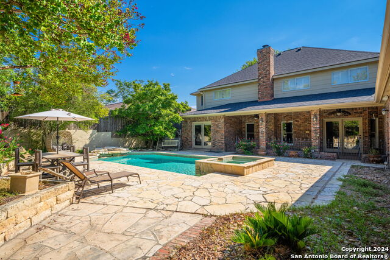
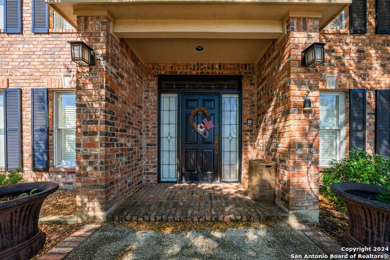
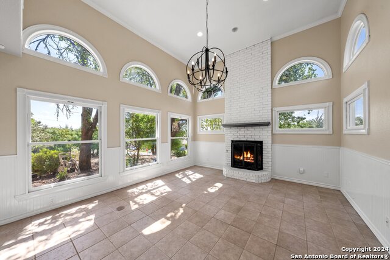
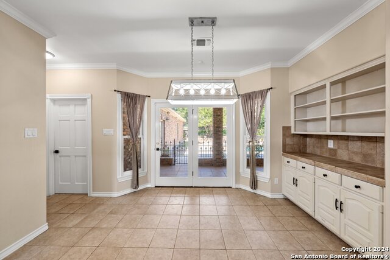
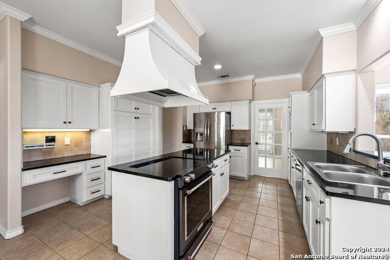
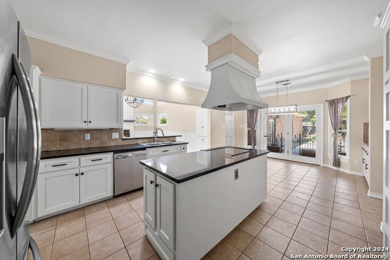
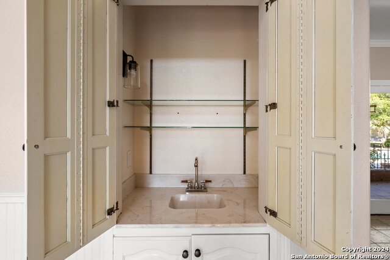
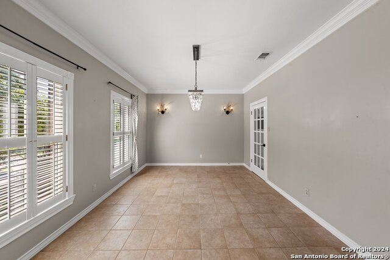
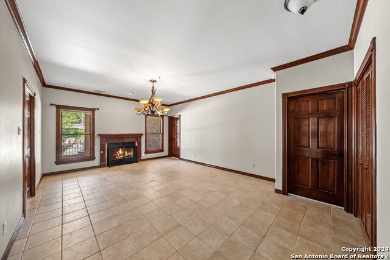
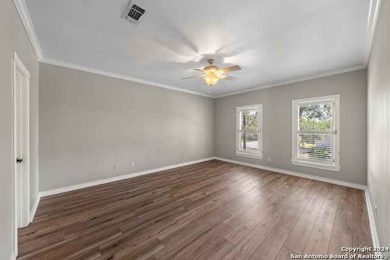
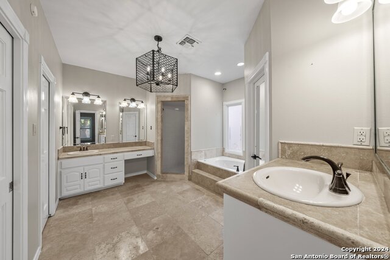
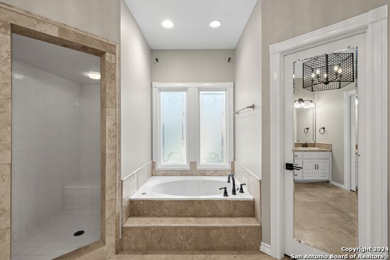
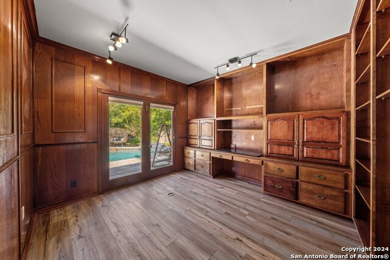
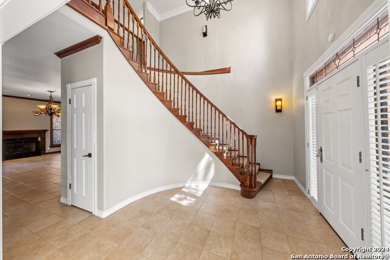
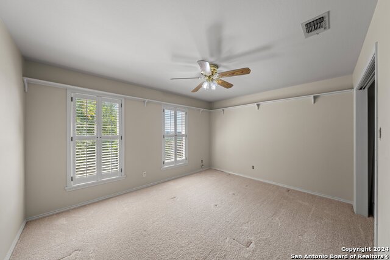
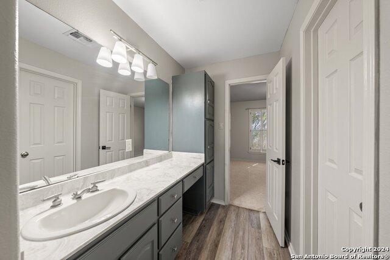
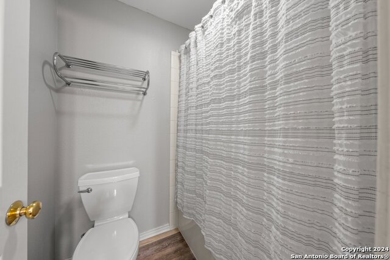
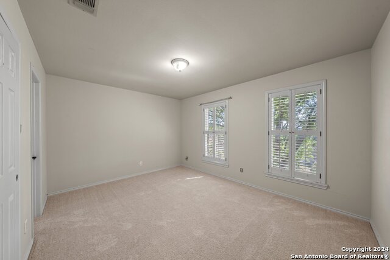
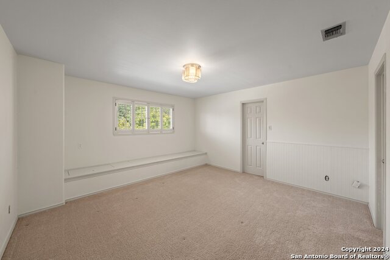
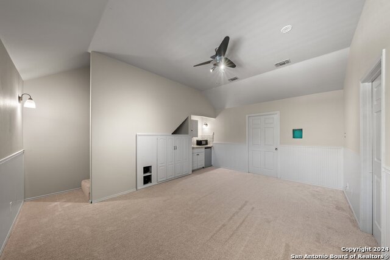
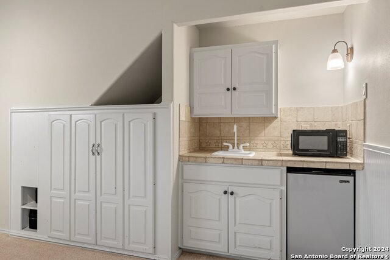
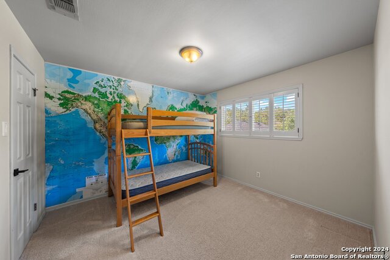
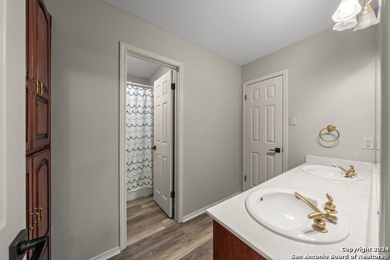
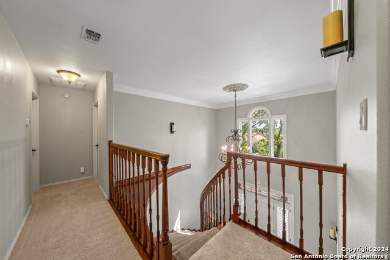
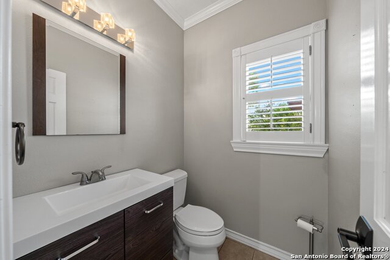
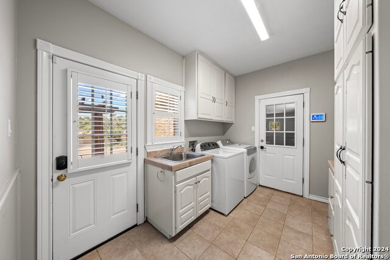
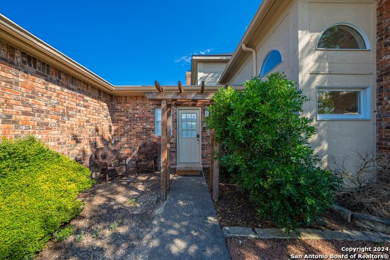
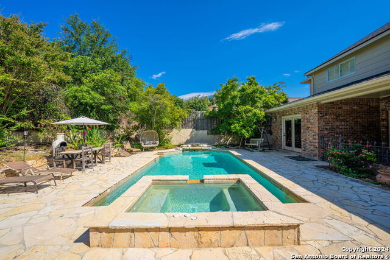
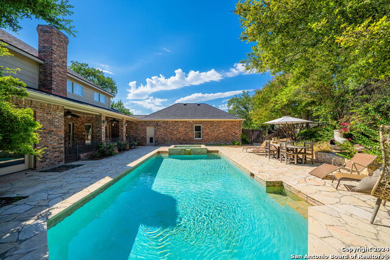
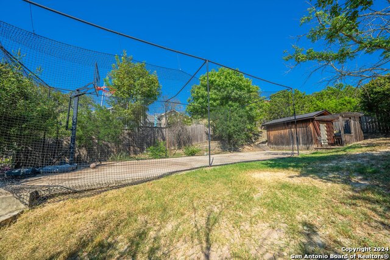
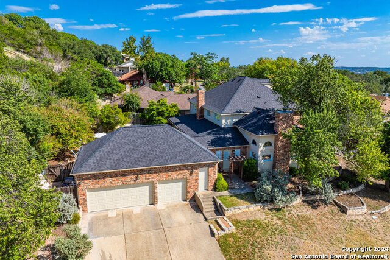
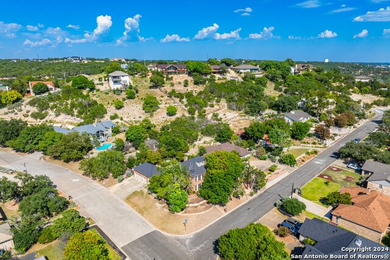
- MLS#: 1806062 ( Single Residential )
- Street Address: 2122 West Bluff Dr
- Viewed: 15
- Price: $775,000
- Price sqft: $195
- Waterfront: No
- Year Built: 1990
- Bldg sqft: 3972
- Bedrooms: 5
- Total Baths: 4
- Full Baths: 3
- 1/2 Baths: 1
- Garage / Parking Spaces: 3
- Days On Market: 156
- Additional Information
- County: KERR
- City: Kerrville
- Zipcode: 78028
- District: Kerrville.
- Elementary School: Call District
- Middle School: Call District
- High School: Call District
- Provided by: Fore Premier Properties
- Contact: Laura Fore
- (830) 459-4000

- DMCA Notice
-
DescriptionBeautifully designed custom home in Kerrville's coveted Forest West subdivision. This expansive 5BR, 3.5BA home spans nearly 4,000 sq. ft., offering luxurious Hill Country living. Situated on a large corner lot, the property features a welcoming covered front porch, an open concept kitchen w/center island, ample cabinetry & breakfast area w/built in display cabinetry. Entertain in the spacious dining room or relax in the family room w/fireplace. The living room boasts high ceilings, a floor to ceiling masonry fireplace & abundant natural light. Step outside to a private backyard oasis w/ a heated pool, spa, covered & open patios & sports pad. Back inside, a wood paneled office provides a perfect remote work space, and a powder room is convenient for all. The primary suite offers spacious spa like bath w/dual vanities, large tub, walk in shower & private WC. Upstairs features a den/media/play room w/ wet bar perfect for snacks, 4 spacious BR's, 2 full Baths & stairs lead to attic. Many rooms include custom louvered shutters & ample built ins. Storage is not an issue in this home. A 3 car garage & mature trees complete this exceptional property.
Features
Possible Terms
- Conventional
- Cash
Air Conditioning
- One Central
Apprx Age
- 34
Builder Name
- UNKNOWN
Construction
- Pre-Owned
Contract
- Exclusive Right To Sell
Days On Market
- 96
Dom
- 96
Elementary School
- Call District
Exterior Features
- Brick
Fireplace
- Two
- Living Room
- Family Room
Floor
- Carpeting
- Ceramic Tile
Foundation
- Slab
Garage Parking
- Three Car Garage
- Attached
Heating
- Central
Heating Fuel
- Electric
High School
- Call District
Home Owners Association Mandatory
- None
Inclusions
- Ceiling Fans
- Washer Connection
- Dryer Connection
- Stove/Range
- Dishwasher
- Wet Bar
- Electric Water Heater
- Smooth Cooktop
- Solid Counter Tops
- City Garbage service
Instdir
- From downtown Kerrville
- go west on Hwy 27/Junction Hwy; right on Coronado; left on West Lane; right on West Crest. 2122 WEST BLUFF DR is on the corner of West Crest & West Bluff.
Interior Features
- Two Living Area
- Separate Dining Room
- Eat-In Kitchen
- Two Eating Areas
- Island Kitchen
- Study/Library
- Utility Room Inside
- High Ceilings
- Laundry Room
- Walk in Closets
- Attic - Permanent Stairs
Kitchen Length
- 14
Legal Desc Lot
- 16
Legal Description
- FOREST WEST 4
- PH 5 BLK 2 LOT 16
Lot Description
- Corner
- 1/4 - 1/2 Acre
- Partially Wooded
- Sloping
Lot Improvements
- Street Paved
Middle School
- Call District
Neighborhood Amenities
- None
Owner Lrealreb
- No
Ph To Show
- 800.746.9464
Possession
- Closing/Funding
Property Type
- Single Residential
Roof
- Composition
School District
- Kerrville.
Source Sqft
- Appsl Dist
Style
- Two Story
- Texas Hill Country
Total Tax
- 12237.86
Views
- 15
Water/Sewer
- Water System
- Sewer System
Window Coverings
- Some Remain
Year Built
- 1990
Property Location and Similar Properties


