
- Michaela Aden, ABR,MRP,PSA,REALTOR ®,e-PRO
- Premier Realty Group
- Mobile: 210.859.3251
- Mobile: 210.859.3251
- Mobile: 210.859.3251
- michaela3251@gmail.com
Property Photos
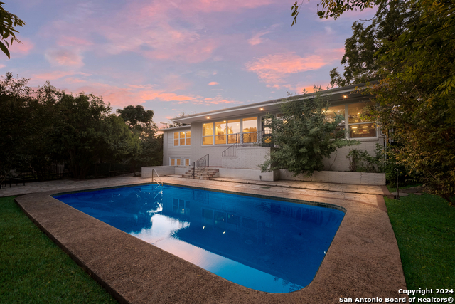

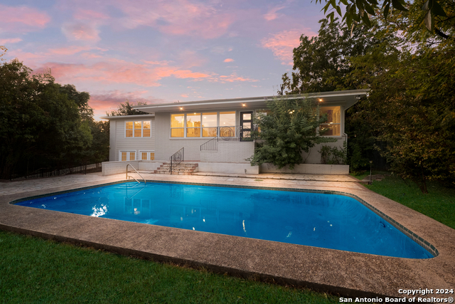
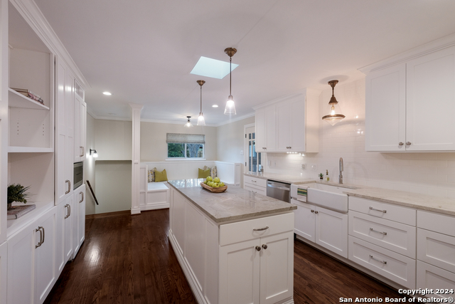
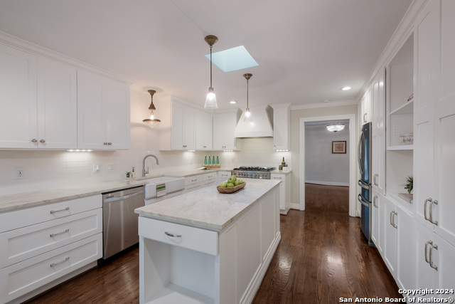
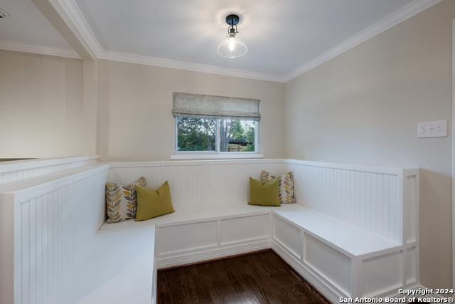
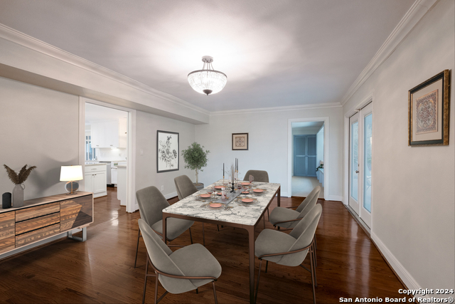
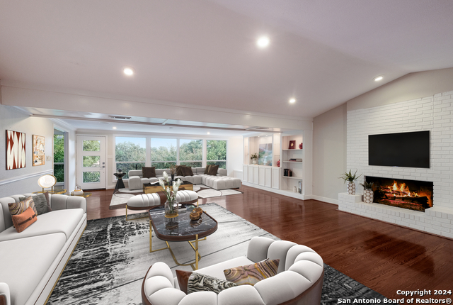
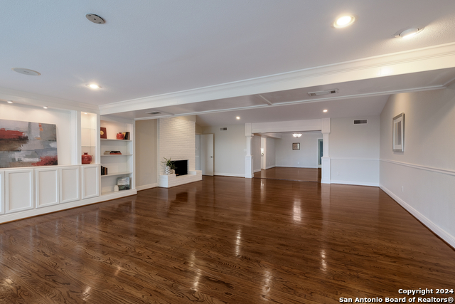

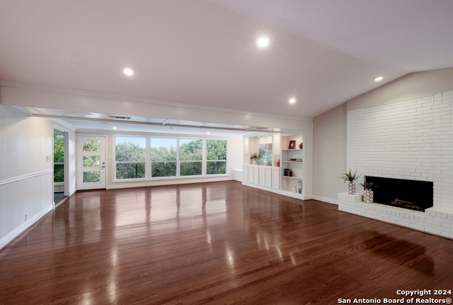
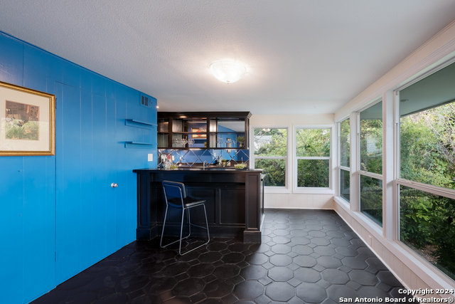
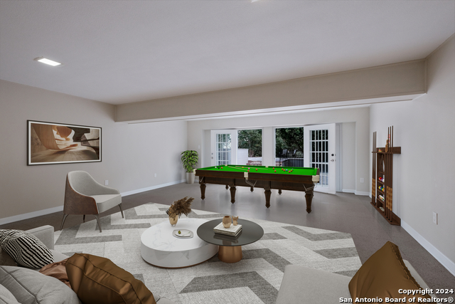
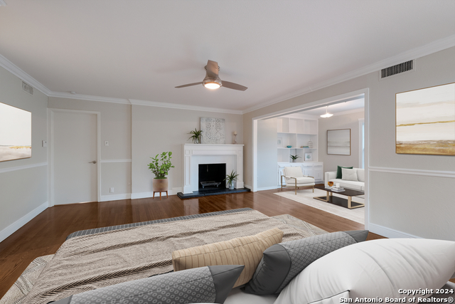
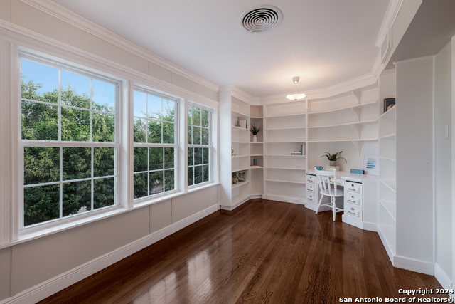
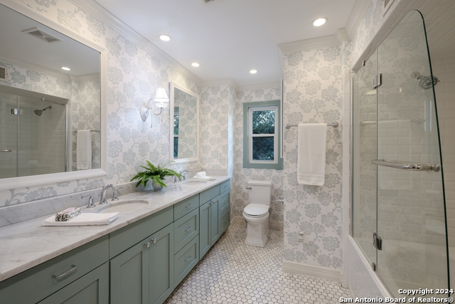
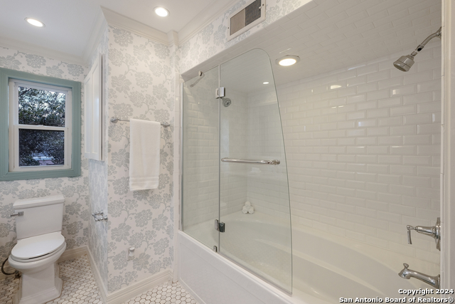

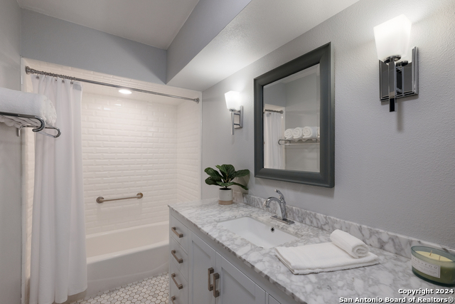
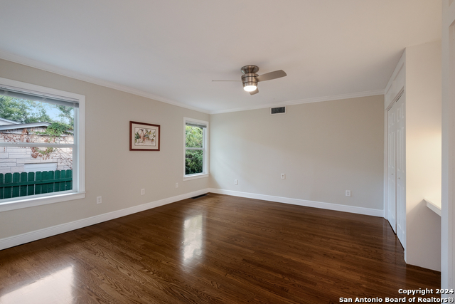
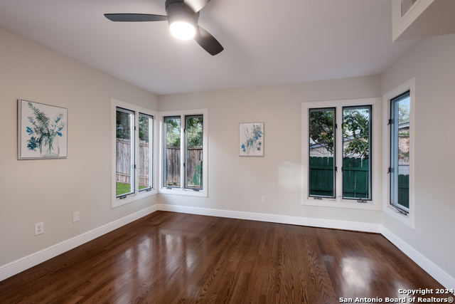
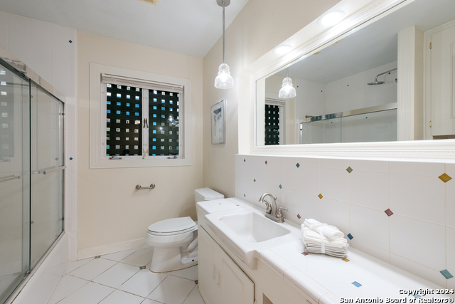
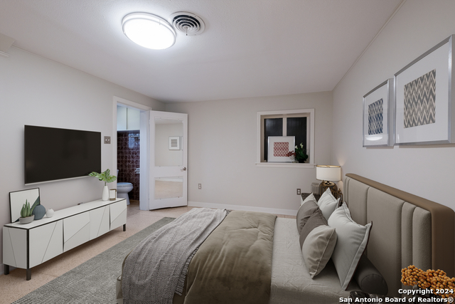
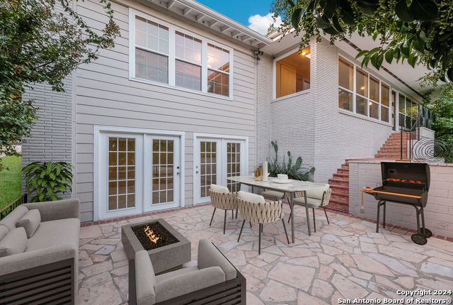
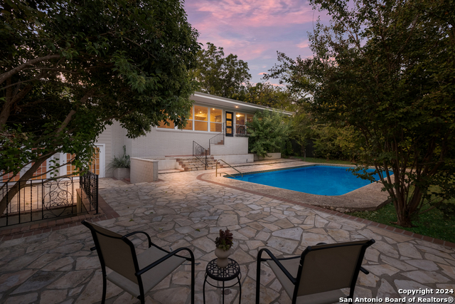
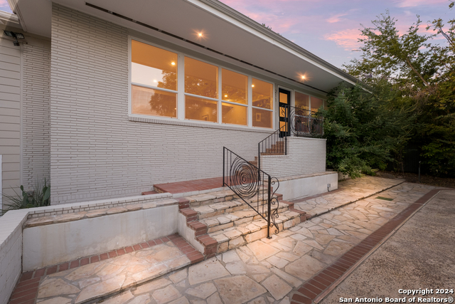
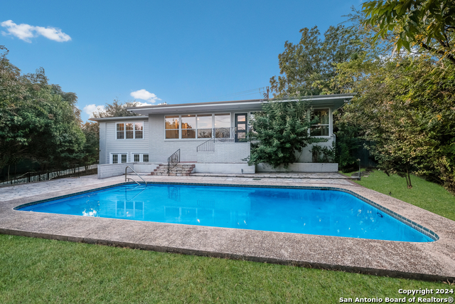
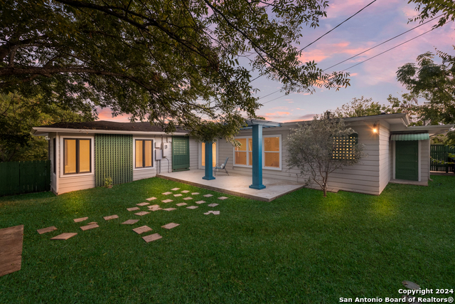
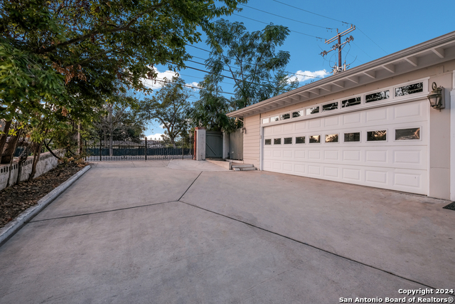
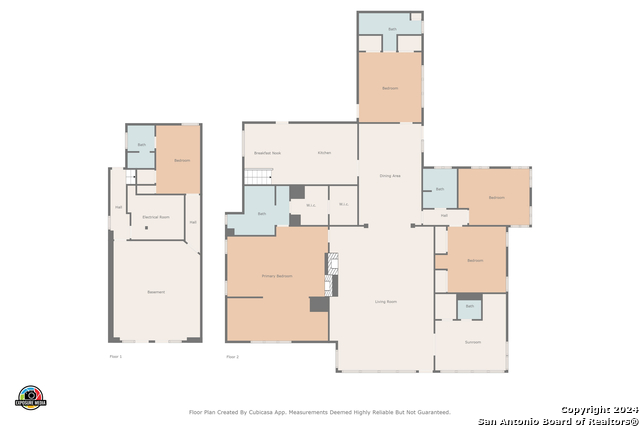
Reduced
- MLS#: 1806007 ( Single Residential )
- Street Address: 211 Wyanoke Dr
- Viewed: 65
- Price: $774,000
- Price sqft: $171
- Waterfront: No
- Year Built: 1952
- Bldg sqft: 4519
- Bedrooms: 5
- Total Baths: 5
- Full Baths: 4
- 1/2 Baths: 1
- Garage / Parking Spaces: 2
- Days On Market: 110
- Additional Information
- County: BEXAR
- City: San Antonio
- Zipcode: 78209
- Subdivision: Bel Meade
- District: North East I.S.D
- Elementary School: Wilshire
- Middle School: Garner
- High School: Macarthur
- Provided by: Keller Williams Heritage
- Contact: Deborah Snelling
- (210) 410-3267

- DMCA Notice
-
DescriptionNestled between Terrell Hills and the San Antonio Country Club, come enjoy this 1952 Mid Century Modern home in the very desirable neighborhood of Bel Meade! An entertainer's ideal lifestyle with three grand living spaces, cozy fireplaces, banquette dining area and a swanky bar with copper sink, dishwasher and powder room overlooking the beautiful canopy of trees. When you first enter the elegantly crafted home, you are greeted by original wood floors, an abundance of natural light through new windows, a bay window with an inviting window seat, built in cabinetry with custom lighting, large secondary bedrooms, a guest suite with a private entrance and an additional bedroom with ensuite bath in the walk out basement . Gourmet kitchen provides quartz countertops, custom cabinetry, gas range with double ovens, subway tile backsplash, farmhouse sink, and expansive island. Luxurious primary suite on the main level features its own office/library with floor to ceiling built in bookshelves, desk, sitting area, fireplace and a gorgeous ensuite bathroom with soaking tub, double vanity, plenty of storage and an expansive closet. The outdoor oasis boasts mature landscaping, pool, multiple relaxing/dining areas for outdoor gatherings, fully irrigated yard, and a separate enclosed backyard for children and pets to explore. Oversized 2 car garage with side entry, long driveway for parking, walk in entry at street level and a walk out entry into the resort style outdoors. Bel Meade is centrally located to dining, shopping, entertainment, culture and more! Just minutes from the Airport, San Antonio Country Club, Witte Museum, McNay Art Museum, DoSeum, The Historic Pearl, Quarry Market, Botanical Gardens, San Antonio Zoo, Japanese Tea Garden and University of Incarnate Word.
Features
Possible Terms
- Conventional
- FHA
- VA
- Cash
Accessibility
- 2+ Access Exits
- Low Pile Carpet
- Near Bus Line
- First Floor Bath
- Full Bath/Bed on 1st Flr
- First Floor Bedroom
Air Conditioning
- Two Central
Apprx Age
- 72
Builder Name
- Carl Walker
Construction
- Pre-Owned
Contract
- Exclusive Right To Sell
Days On Market
- 105
Dom
- 105
Elementary School
- Wilshire
Energy Efficiency
- Programmable Thermostat
- Double Pane Windows
- Ceiling Fans
Exterior Features
- Brick
- Stucco
Fireplace
- Two
- Living Room
- Primary Bedroom
Floor
- Carpeting
- Saltillo Tile
- Ceramic Tile
- Wood
Foundation
- Slab
- Basement
Garage Parking
- Two Car Garage
- Attached
- Side Entry
Green Features
- Drought Tolerant Plants
- Low Flow Commode
- EF Irrigation Control
Heating
- Central
- 2 Units
Heating Fuel
- Natural Gas
High School
- Macarthur
Home Owners Association Fee
- 150
Home Owners Association Frequency
- Annually
Home Owners Association Mandatory
- Mandatory
Home Owners Association Name
- BEL MEADE HOA
Inclusions
- Ceiling Fans
- Chandelier
- Washer Connection
- Dryer Connection
- Microwave Oven
- Stove/Range
- Gas Cooking
- Refrigerator
- Disposal
- Dishwasher
- Ice Maker Connection
- Wet Bar
- Vent Fan
- Pre-Wired for Security
- Gas Water Heater
- Garage Door Opener
- Solid Counter Tops
- Double Ovens
- Custom Cabinets
- City Garbage service
Instdir
- SOUTH OF BURR ROAD
- BETWEEN MEDFORD AND RAPHAE
Interior Features
- Three Living Area
- Separate Dining Room
- Eat-In Kitchen
- Two Eating Areas
- Island Kitchen
- Study/Library
- Game Room
- Utility Room Inside
- Secondary Bedroom Down
- Open Floor Plan
- Maid's Quarters
- Skylights
- Cable TV Available
- High Speed Internet
- All Bedrooms Downstairs
- Laundry Lower Level
- Attic - Access only
Kitchen Length
- 19
Legal Desc Lot
- 15
Legal Description
- NCB 9137 Blk 8 Lot 15
Lot Description
- City View
- 1/4 - 1/2 Acre
- Mature Trees (ext feat)
- Sloping
Lot Improvements
- Street Paved
- Curbs
- Asphalt
- City Street
Middle School
- Garner
Miscellaneous
- Home Service Plan
- City Bus
- Virtual Tour
- School Bus
Multiple HOA
- No
Neighborhood Amenities
- Park/Playground
Occupancy
- Vacant
Owner Lrealreb
- No
Ph To Show
- 210-222-2227
Possession
- Closing/Funding
Property Type
- Single Residential
Roof
- Composition
School District
- North East I.S.D
Source Sqft
- Appraiser
Style
- Two Story
- Traditional
Total Tax
- 17422.65
Utility Supplier Elec
- CPS
Utility Supplier Gas
- CPS
Utility Supplier Grbge
- City
Utility Supplier Sewer
- SAWS
Utility Supplier Water
- SAWS
Views
- 65
Water/Sewer
- Water System
- Sewer System
Window Coverings
- All Remain
Year Built
- 1952
Property Location and Similar Properties


