
- Michaela Aden, ABR,MRP,PSA,REALTOR ®,e-PRO
- Premier Realty Group
- Mobile: 210.859.3251
- Mobile: 210.859.3251
- Mobile: 210.859.3251
- michaela3251@gmail.com
Property Photos
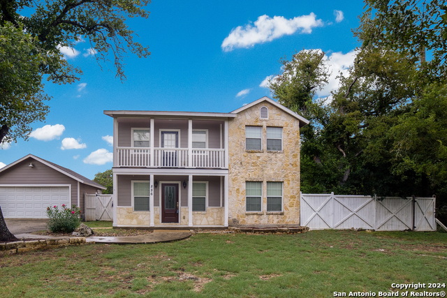

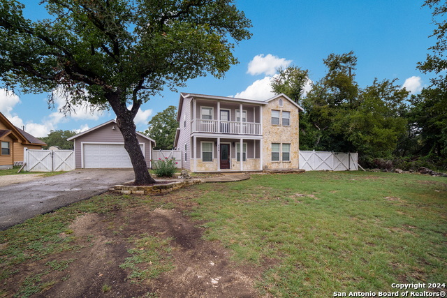
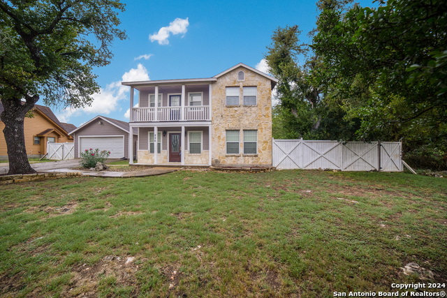
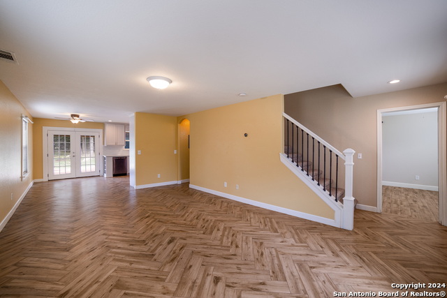
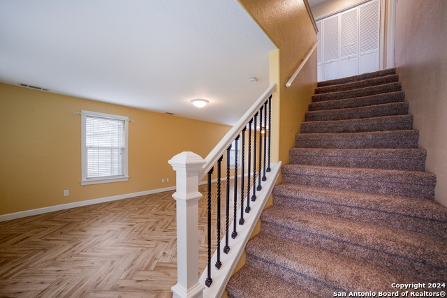
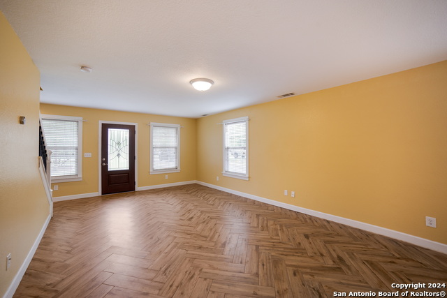
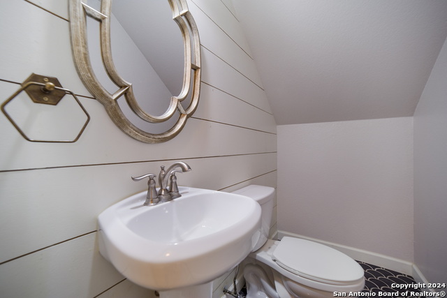
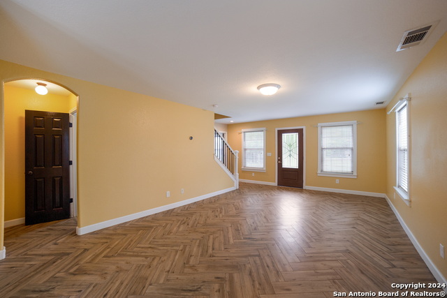
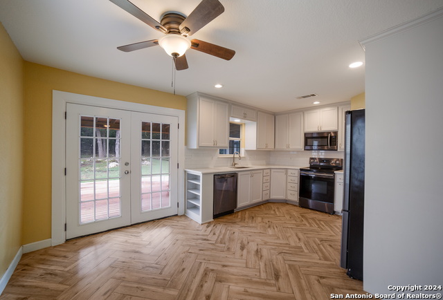
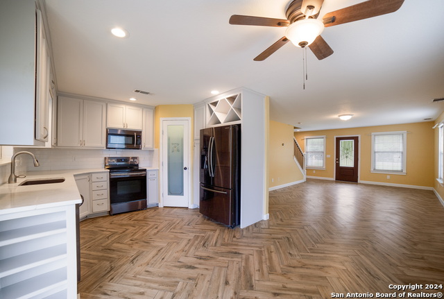
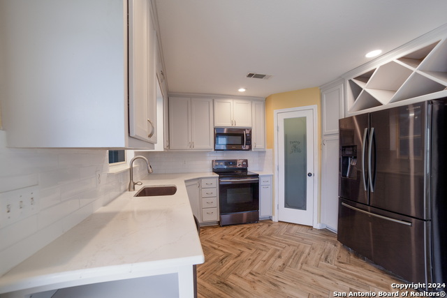
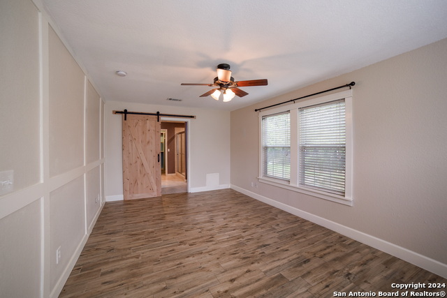
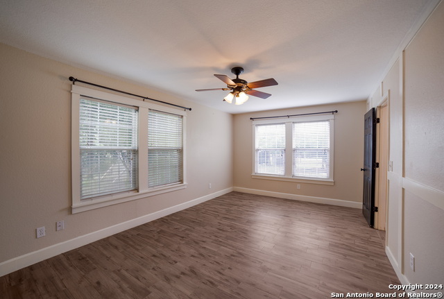
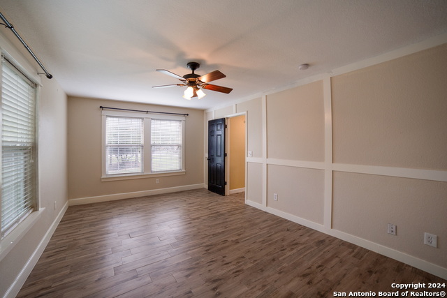
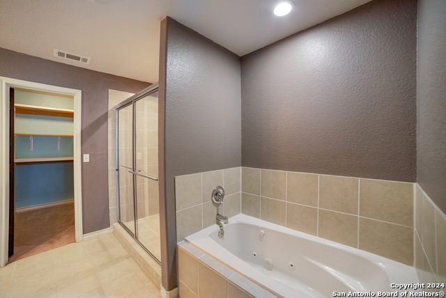
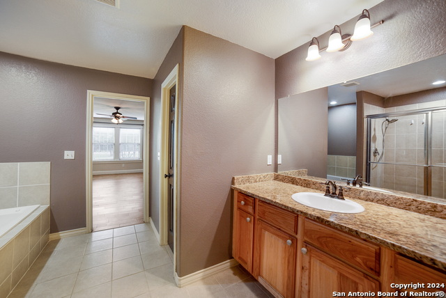
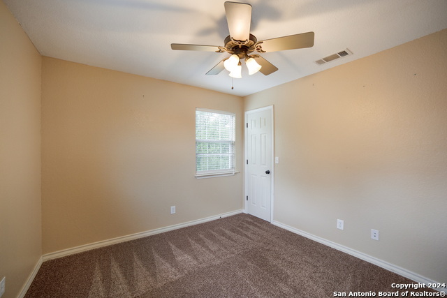
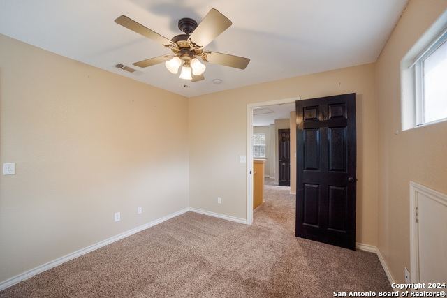
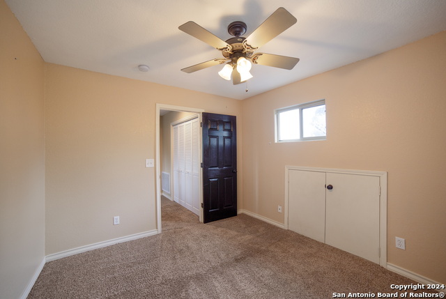
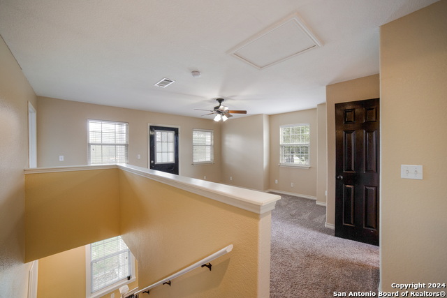
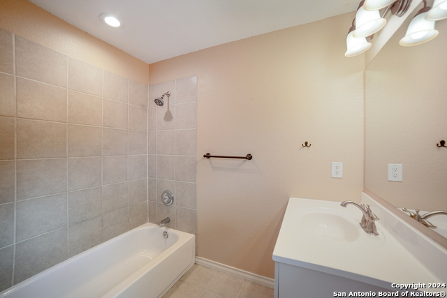
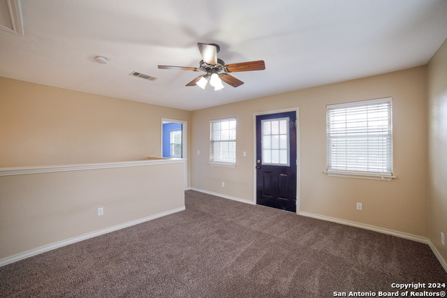
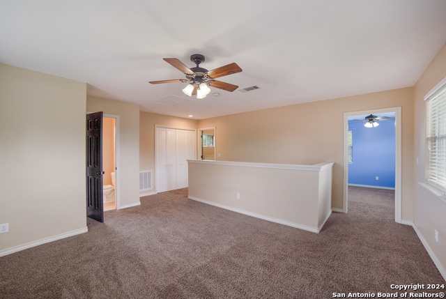
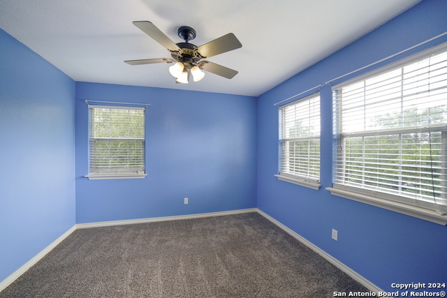
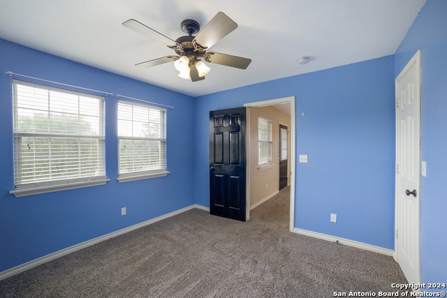
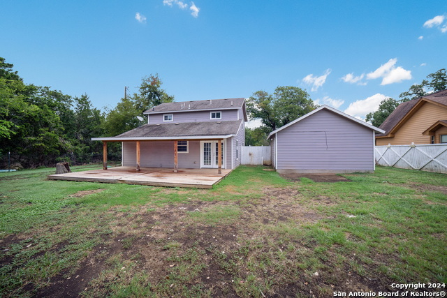
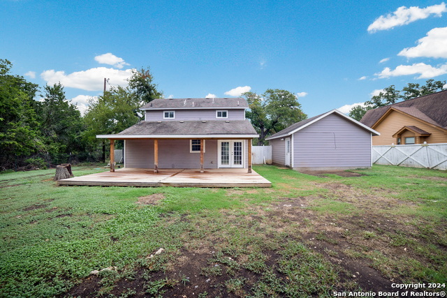



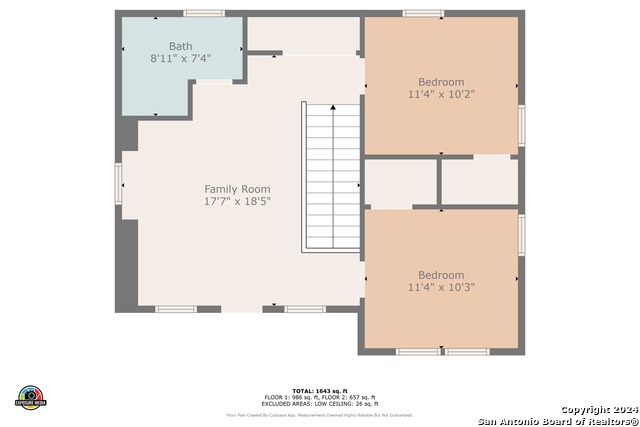
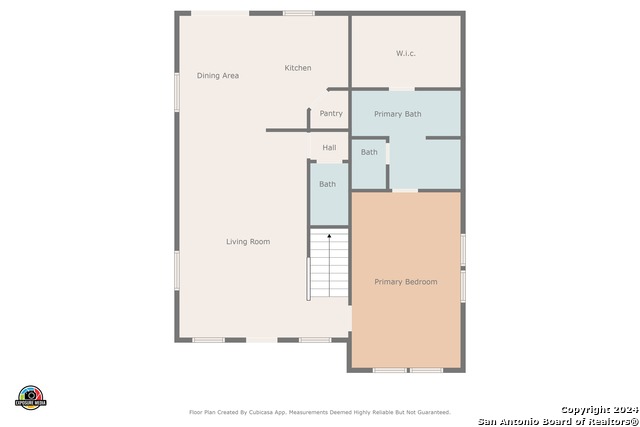
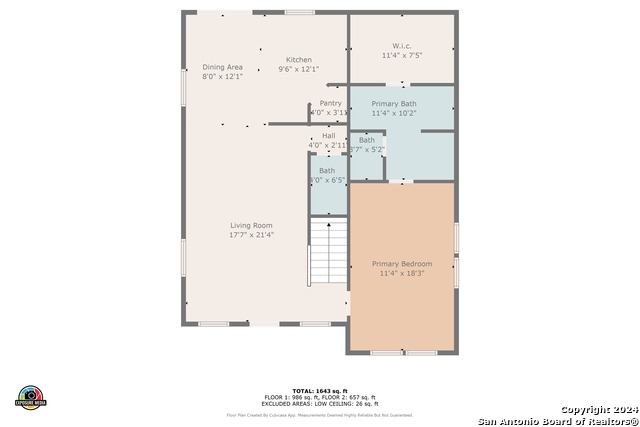
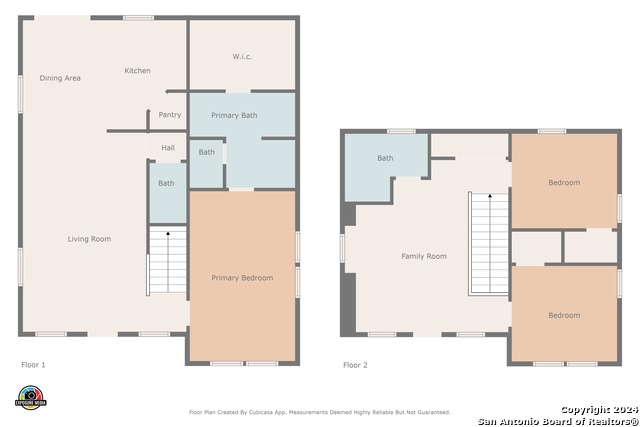
- MLS#: 1805967 ( Single Residential )
- Street Address: 886 Deep Water Dr
- Viewed: 39
- Price: $410,000
- Price sqft: $235
- Waterfront: No
- Year Built: 2009
- Bldg sqft: 1746
- Bedrooms: 3
- Total Baths: 3
- Full Baths: 2
- 1/2 Baths: 1
- Garage / Parking Spaces: 2
- Days On Market: 110
- Additional Information
- County: COMAL
- City: Spring Branch
- Zipcode: 78070
- Subdivision: Rivermont
- District: Comal
- Elementary School: Arlon Seay
- Middle School: Spring Branch
- High School: Smiton Valley
- Provided by: RE/MAX Elite - SA
- Contact: Betty Yenderrozos
- (210) 569-2640

- DMCA Notice
-
DescriptionThis beautiful has been recently painted, kitchen has been newly renovated with custom cabinets and beautiful Quartz tops. Beautiful ceramic wood tile runs throughout the main floor, Hall bath offers designer tile flooring and shiplap wall, tucked away under the stairs. Master bedroom on the main floor with barndoor leading into master bath with large walk in shower and jacuzzi tub and walk in closet. Laundry located on 2nd floor along with 2 bedrooms and spacious updated bathroom. Relax in beautiful
Features
Possible Terms
- Conventional
- FHA
- VA
- TX Vet
- Cash
Air Conditioning
- One Central
Apprx Age
- 15
Block
- 10
Builder Name
- Westward Homes
Construction
- Pre-Owned
Contract
- Exclusive Right To Sell
Days On Market
- 97
Dom
- 97
Elementary School
- Arlon Seay
Exterior Features
- Brick
- Wood
Fireplace
- Not Applicable
Floor
- Carpeting
- Ceramic Tile
Foundation
- Slab
Garage Parking
- Two Car Garage
- Detached
Heating
- Central
Heating Fuel
- Electric
High School
- Smithson Valley
Home Owners Association Fee
- 292
Home Owners Association Frequency
- Annually
Home Owners Association Mandatory
- Mandatory
Home Owners Association Name
- RIVERMONT POA
Inclusions
- Ceiling Fans
- Washer Connection
- Dryer Connection
- Self-Cleaning Oven
- Microwave Oven
- Stove/Range
- Refrigerator
- Disposal
- Dishwasher
- Ice Maker Connection
- Smoke Alarm
- Security System (Owned)
- Pre-Wired for Security
- Electric Water Heater
- Garage Door Opener
- Custom Cabinets
- City Garbage service
Instdir
- Head southwest on TX-46 W toward Old Bulverde Rd Turn right onto Spring Branch Rd Turn right onto Spanish Moss Turn left at the 2nd cross street onto Deep Water Dr
Interior Features
- Two Living Area
- Eat-In Kitchen
- Walk-In Pantry
- Loft
- Utility Room Inside
- High Ceilings
- Open Floor Plan
- Cable TV Available
- High Speed Internet
- Laundry Upper Level
- Walk in Closets
Kitchen Length
- 11
Legal Desc Lot
- 11
Legal Description
- RIVERMONT 2
- BLOCK 10
- LOT 11
Middle School
- Spring Branch
Multiple HOA
- No
Neighborhood Amenities
- Pool
- Clubhouse
- Park/Playground
- Jogging Trails
- Sports Court
Occupancy
- Owner
Owner Lrealreb
- No
Ph To Show
- 2102222227
Possession
- Closing/Funding
Property Type
- Single Residential
Roof
- Composition
School District
- Comal
Source Sqft
- Appsl Dist
Style
- Two Story
Total Tax
- 3940.2
Views
- 39
Water/Sewer
- Private Well
- Septic
Window Coverings
- Some Remain
Year Built
- 2009
Property Location and Similar Properties


