
- Michaela Aden, ABR,MRP,PSA,REALTOR ®,e-PRO
- Premier Realty Group
- Mobile: 210.859.3251
- Mobile: 210.859.3251
- Mobile: 210.859.3251
- michaela3251@gmail.com
Property Photos
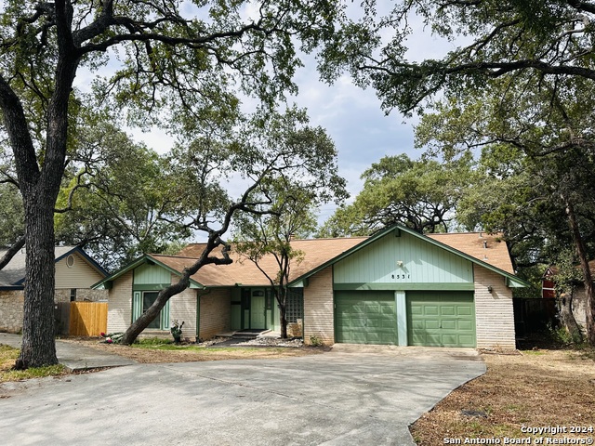

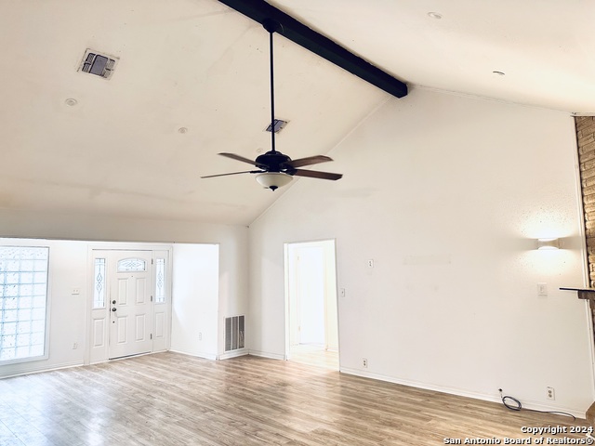
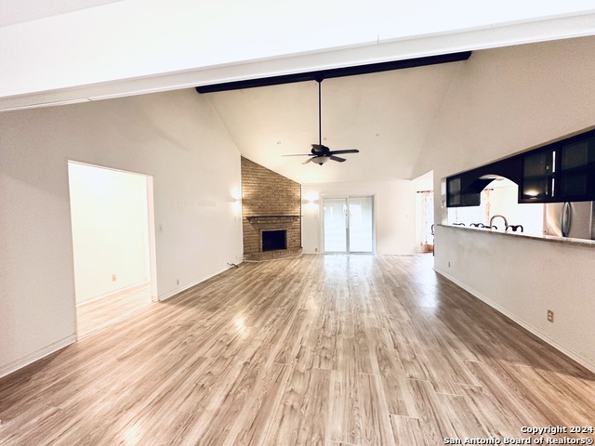
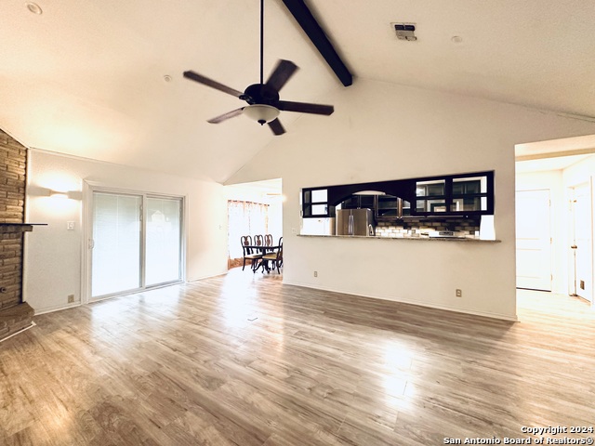
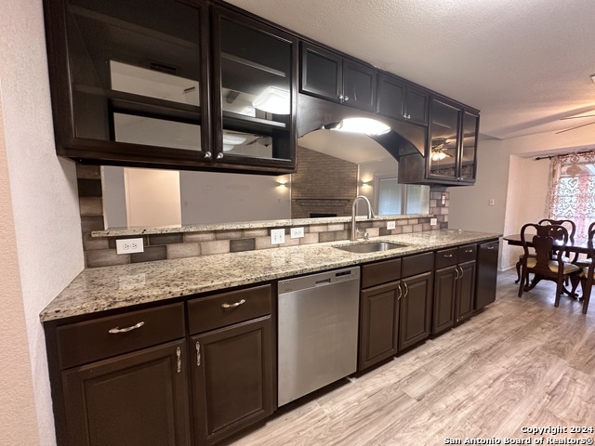
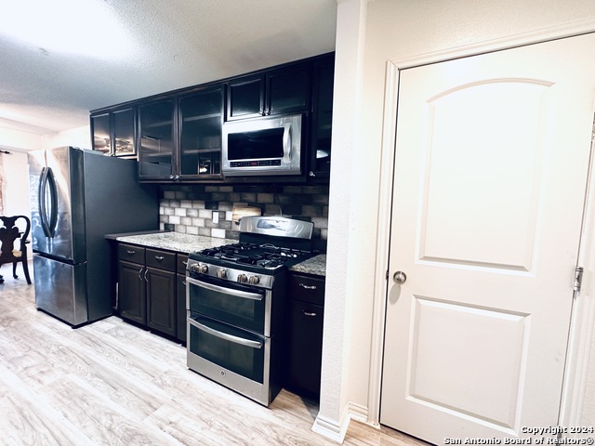
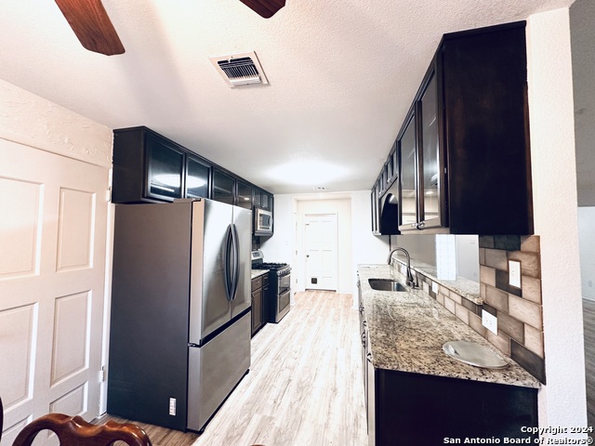
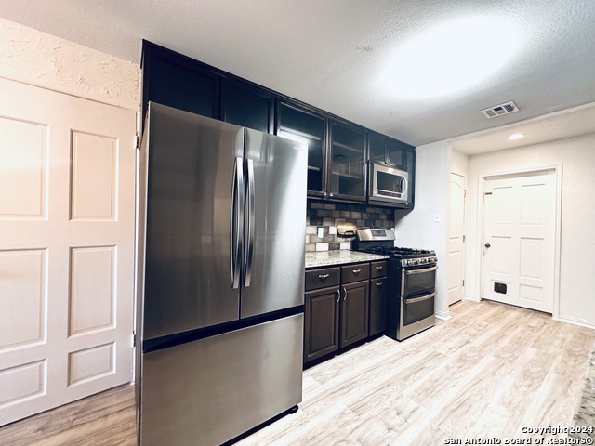
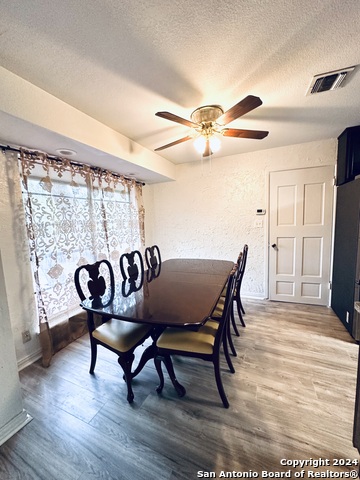
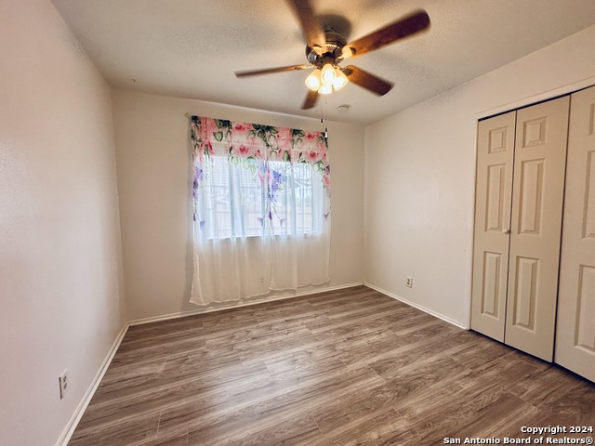
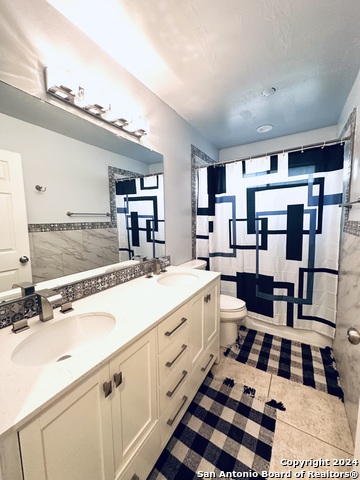
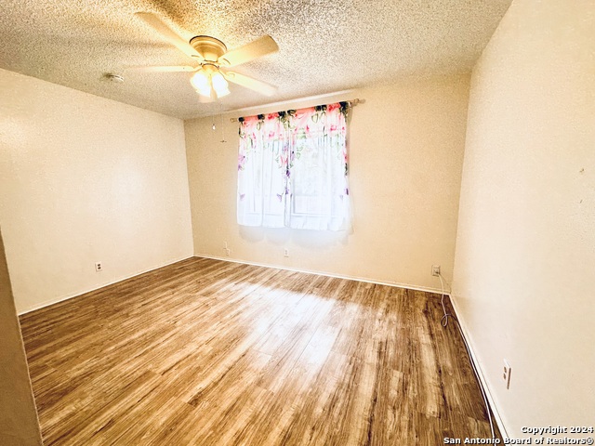
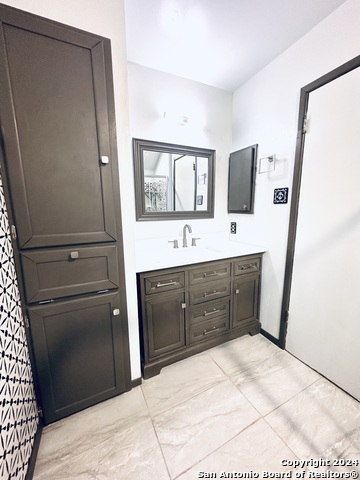
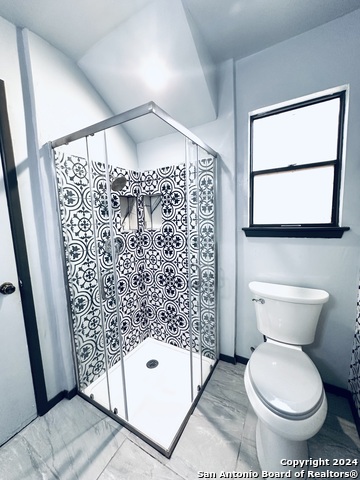
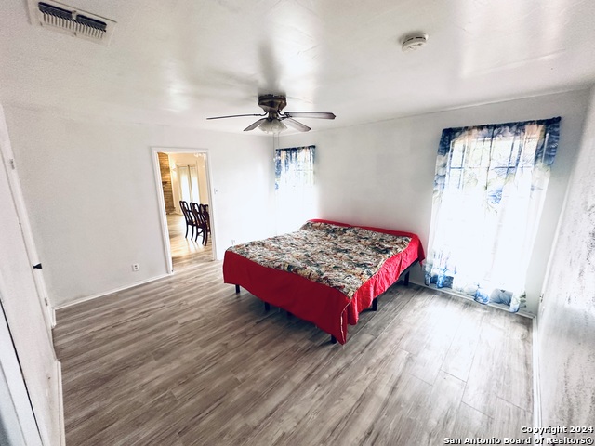






- MLS#: 1805948 ( Single Residential )
- Street Address: 8531 Honiley St
- Viewed: 51
- Price: $365,000
- Price sqft: $225
- Waterfront: No
- Year Built: 1979
- Bldg sqft: 1619
- Bedrooms: 4
- Total Baths: 2
- Full Baths: 2
- Garage / Parking Spaces: 2
- Days On Market: 155
- Additional Information
- County: BEXAR
- City: San Antonio
- Zipcode: 78254
- Subdivision: Braun Station
- District: Northside
- Elementary School: Braun Station
- Middle School: Stevenson
- High School: Marshall
- Provided by: IH 10 Realty
- Contact: Maribel Frey
- (210) 287-6535

- DMCA Notice
-
DescriptionThis spacious four bedroom, two full bath home has everything you need. With an inviting atmosphere due to its open concept, enjoy the older established vibe of the neighborhood, with the twist of an update floor plan. Are you seeking a LARGE living area? This has it. Are you wanting the main bedroom on the other side of the house separate from the other three bedrooms, this has it. Both bathrooms have been remodeled, the ceiling in the kitchen has been raised & rewired, there is custom cabinets, with it opening up to the living area. The front door to entry was relocated to give a nook area ideal for a work study! Living room was raised to give an open and airy feeling. Floors are updated with no carpet throughout. The backyard has a long deck ideal for family and friend events. The location is perfect with easy access to shopping, great schools, parks, and neighborhood amenities, including a community pool, playground, sports courts and clubhouse!
Features
Possible Terms
- Conventional
- FHA
- VA
- TX Vet
- Cash
Air Conditioning
- One Central
Apprx Age
- 45
Block
- 24
Builder Name
- UKNOWN
Construction
- Pre-Owned
Contract
- Exclusive Right To Sell
Days On Market
- 97
Currently Being Leased
- No
Dom
- 97
Elementary School
- Braun Station
Exterior Features
- 3 Sides Masonry
- Siding
Fireplace
- One
- Living Room
Floor
- Ceramic Tile
Foundation
- Slab
Garage Parking
- Two Car Garage
Heating
- Central
Heating Fuel
- Electric
High School
- Marshall
Home Owners Association Fee
- 260
Home Owners Association Frequency
- Annually
Home Owners Association Mandatory
- Mandatory
Home Owners Association Name
- BRAUN STATION EAST COMMUNITY IMPROVEMENT ASSN
- INC
Inclusions
- Ceiling Fans
- Chandelier
- Washer Connection
- Dryer Connection
- Stove/Range
- Dishwasher
- Electric Water Heater
- Custom Cabinets
Instdir
- RIGHT OFF SEMI CULDESAC IS HONILEY ST
Interior Features
- One Living Area
- Separate Dining Room
- Breakfast Bar
- Utility Area in Garage
- 1st Floor Lvl/No Steps
- High Ceilings
- Open Floor Plan
- All Bedrooms Downstairs
- Laundry Main Level
Kitchen Length
- 11
Legal Description
- NCB 17901 BLK 24 LOT 9
Middle School
- Stevenson
Multiple HOA
- No
Neighborhood Amenities
- Pool
- Tennis
- Clubhouse
- Park/Playground
- Jogging Trails
- Sports Court
- BBQ/Grill
- Basketball Court
Occupancy
- Home Tender
Owner Lrealreb
- No
Ph To Show
- 2102222227
Possession
- Closing/Funding
Property Type
- Single Residential
Roof
- Composition
School District
- Northside
Source Sqft
- Appsl Dist
Style
- One Story
Total Tax
- 6732.49
Views
- 51
Water/Sewer
- Water System
Window Coverings
- Some Remain
Year Built
- 1979
Property Location and Similar Properties


