
- Michaela Aden, ABR,MRP,PSA,REALTOR ®,e-PRO
- Premier Realty Group
- Mobile: 210.859.3251
- Mobile: 210.859.3251
- Mobile: 210.859.3251
- michaela3251@gmail.com
Property Photos
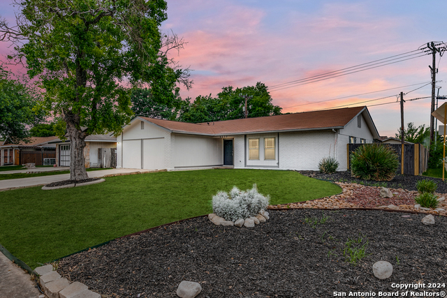

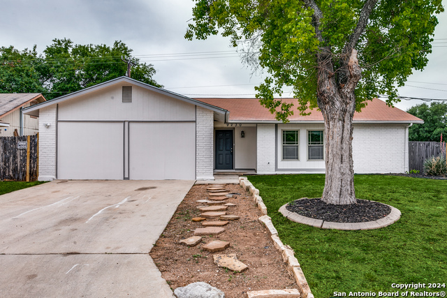
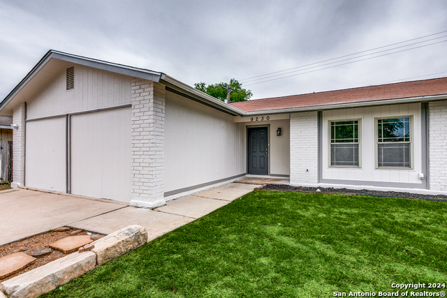
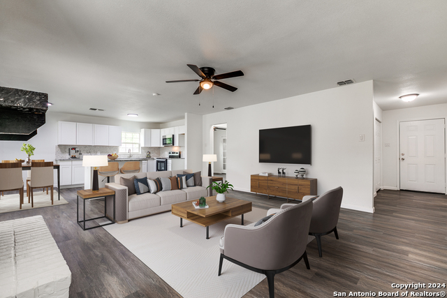
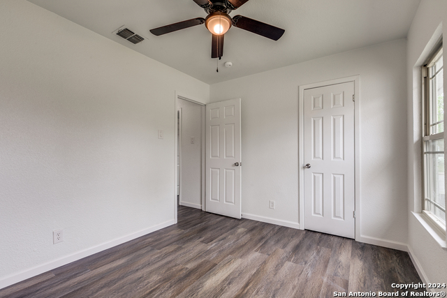
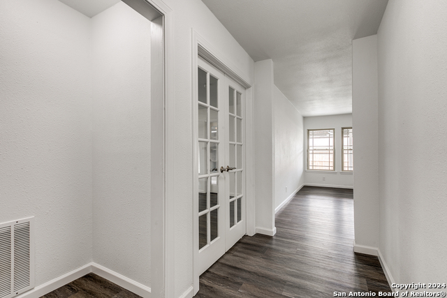
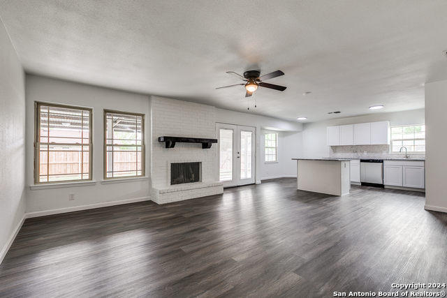
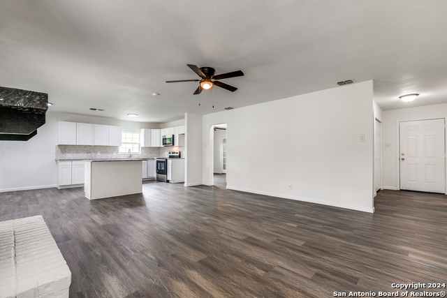
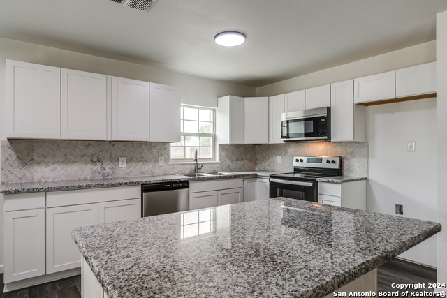
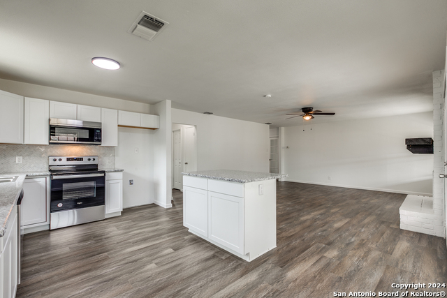
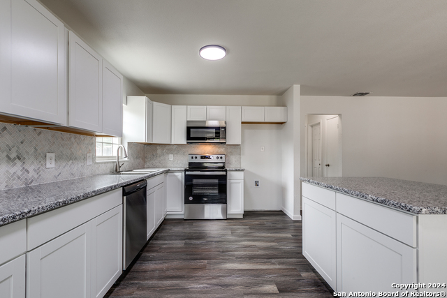
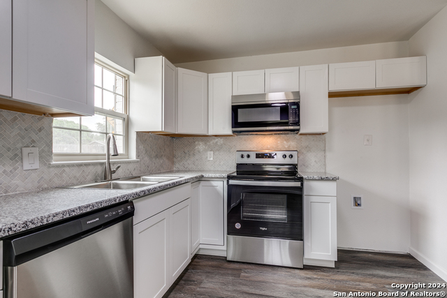
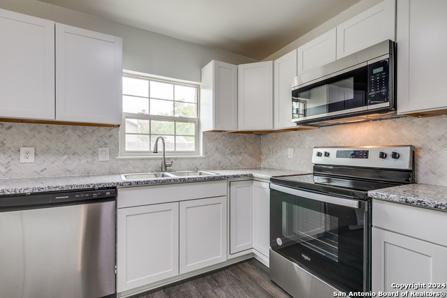
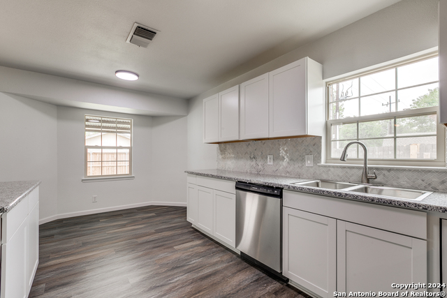
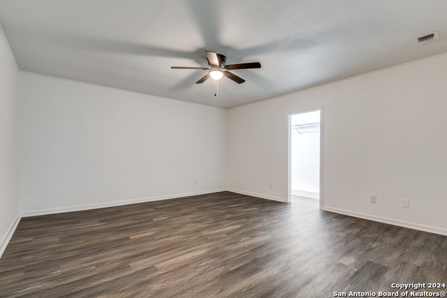
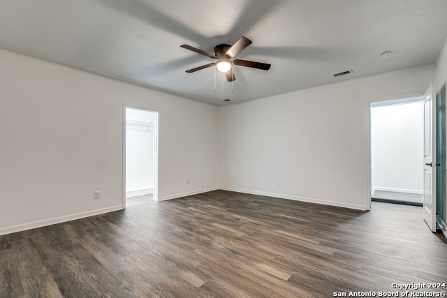
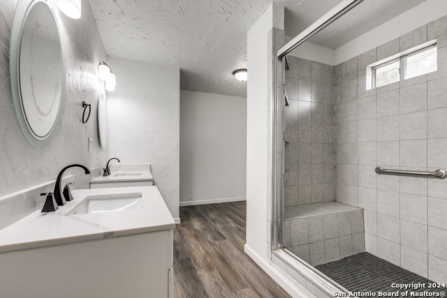
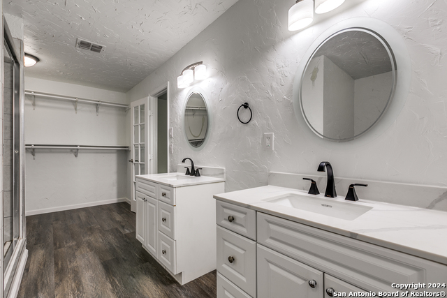
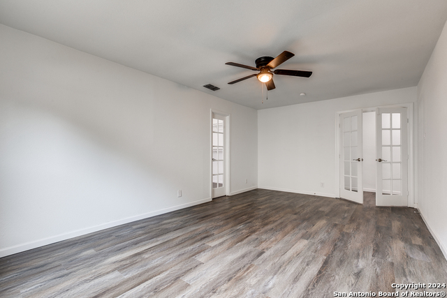
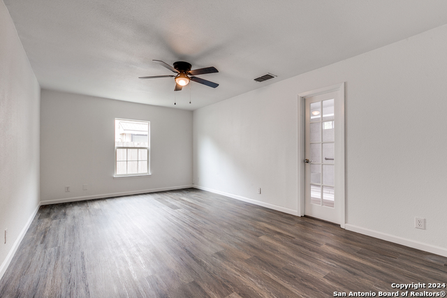
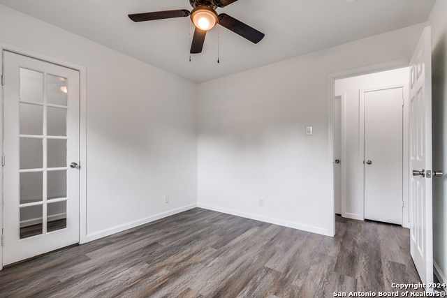
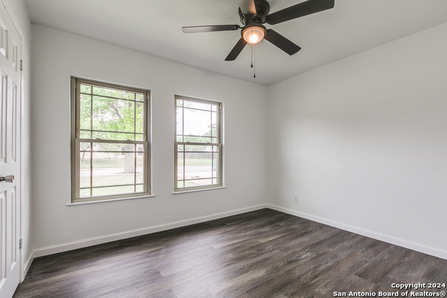
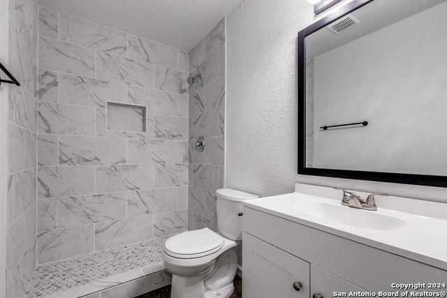
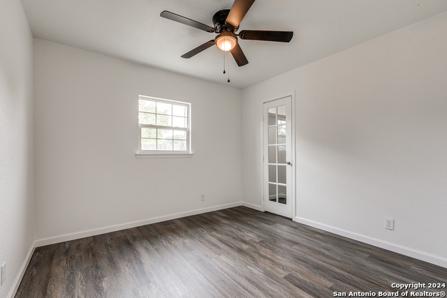
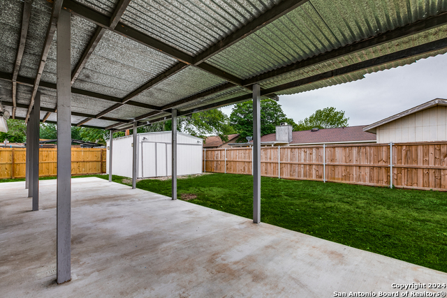
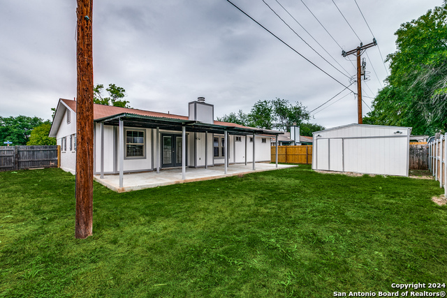
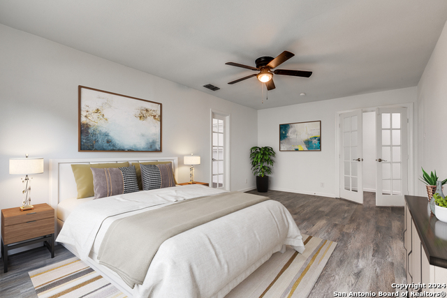
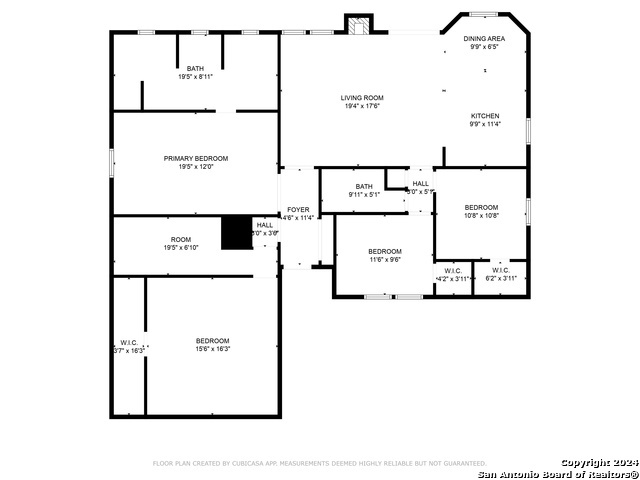
- MLS#: 1805938 ( Single Residential )
- Street Address: 9230 Valley Dale St
- Viewed: 52
- Price: $260,000
- Price sqft: $136
- Waterfront: No
- Year Built: 1983
- Bldg sqft: 1914
- Bedrooms: 4
- Total Baths: 2
- Full Baths: 2
- Garage / Parking Spaces: 1
- Days On Market: 155
- Additional Information
- County: BEXAR
- City: San Antonio
- Zipcode: 78250
- Subdivision: Emerald Valley
- District: Northside
- Elementary School: Knowlton
- Middle School: Zachry H. B.
- High School: Taft
- Provided by: Keller Williams City-View
- Contact: Greg Ortiz
- (210) 696-9996

- DMCA Notice
-
Description*LISTED AT $36K UNDER TAX APPRAISAL VALUE* Embrace modern living in this beautifully renovated 4 bedroom, 2 bathroom home, perfectly situated on a spacious corner lot in Northwest San Antonio. This property offers an ideal mix of privacy, convenience, and contemporary comfort. Inside, brand new luxury vinyl tile (LVT) flooring flows throughout, adding a touch of elegance. The open concept layout seamlessly connects the expansive living area to the gourmet kitchen, which features sleek new cabinetry, stainless steel appliances, and granite countertops a chef's dream for both quick meals and entertaining. A converted garage now serves as a spacious fourth bedroom, adding valuable living space. The backyard is a highlight with a large storage shed, a wide side gate, and a covered patio, perfect for outdoor dining or relaxing. Located just minutes from premier shopping, dining, and major highways, this home is as convenient as it is stunning. Schedule a viewing today and start your next chapter in this beautiful residence!
Features
Possible Terms
- Conventional
- FHA
- VA
- Cash
Air Conditioning
- One Central
Apprx Age
- 41
Block
- 39
Builder Name
- Uknown
Construction
- Pre-Owned
Contract
- Exclusive Right To Sell
Days On Market
- 264
Dom
- 151
Elementary School
- Knowlton
Exterior Features
- Siding
- 2 Sides Masonry
Fireplace
- Living Room
Floor
- Vinyl
Foundation
- Slab
Garage Parking
- Converted Garage
Heating
- Central
Heating Fuel
- Electric
High School
- Taft
Home Owners Association Fee
- 250
Home Owners Association Frequency
- Annually
Home Owners Association Mandatory
- Mandatory
Home Owners Association Name
- GREAT NORTHWEST HOA
Inclusions
- Ceiling Fans
- Washer Connection
- Dryer Connection
- Microwave Oven
- Stove/Range
- Disposal
- Dishwasher
- Ice Maker Connection
- Smoke Alarm
- Electric Water Heater
- Plumb for Water Softener
- Custom Cabinets
- City Garbage service
Instdir
- Intersection of Cliffbrier Dr. and Valley Dale St.
Interior Features
- One Living Area
- Island Kitchen
- Utility Room Inside
- Converted Garage
- Open Floor Plan
- Laundry Main Level
- Laundry Room
- Walk in Closets
Kitchen Length
- 10
Legal Desc Lot
- 33
Legal Description
- NCB 18739 BLK 39 LOT 33 (GREAT NORTHWEST UT-19) "GREAT NW AN
Middle School
- Zachry H. B.
Multiple HOA
- No
Neighborhood Amenities
- Pool
- Tennis
- Clubhouse
- Park/Playground
- BBQ/Grill
- Basketball Court
- Volleyball Court
Occupancy
- Vacant
Owner Lrealreb
- Yes
Ph To Show
- 2102222227
Possession
- Closing/Funding
Property Type
- Single Residential
Recent Rehab
- Yes
Roof
- Composition
School District
- Northside
Source Sqft
- Appsl Dist
Style
- One Story
Total Tax
- 6901.98
Utility Supplier Elec
- CPS Energy
Utility Supplier Gas
- CPS Energy
Utility Supplier Water
- SAWS
Views
- 52
Water/Sewer
- City
Window Coverings
- None Remain
Year Built
- 1983
Property Location and Similar Properties


