
- Michaela Aden, ABR,MRP,PSA,REALTOR ®,e-PRO
- Premier Realty Group
- Mobile: 210.859.3251
- Mobile: 210.859.3251
- Mobile: 210.859.3251
- michaela3251@gmail.com
Property Photos
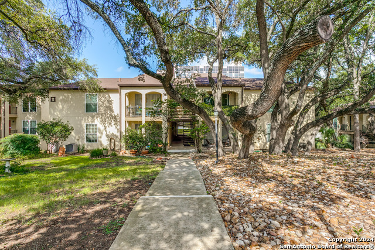

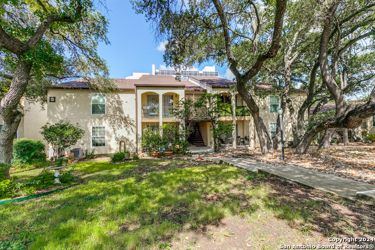
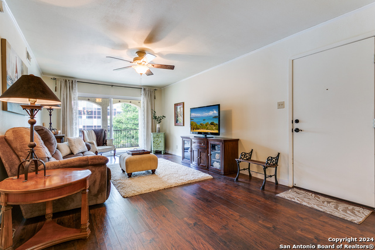
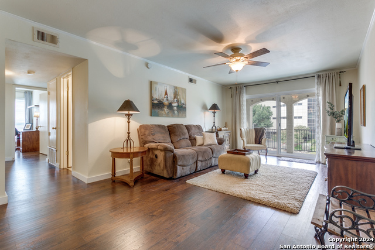
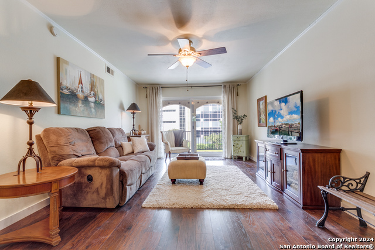
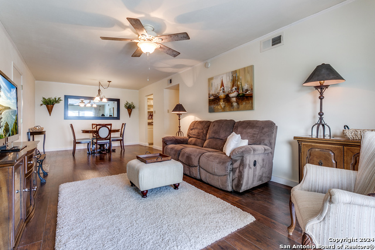
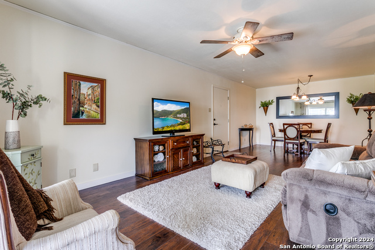
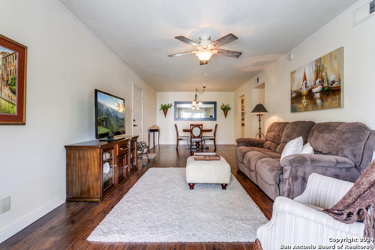
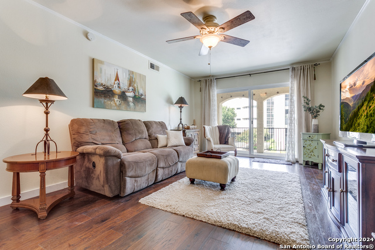
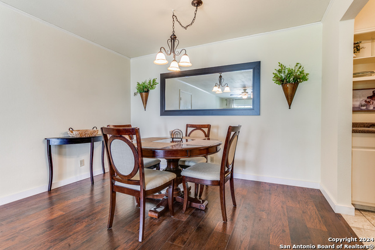
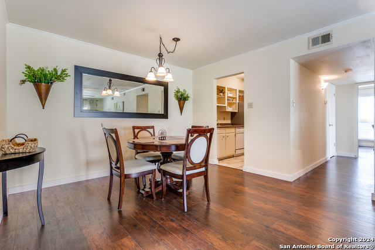
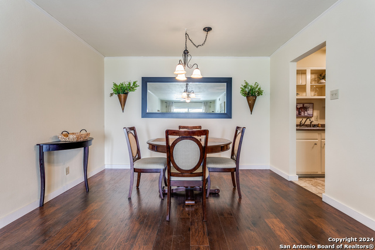
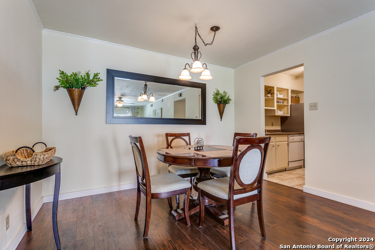
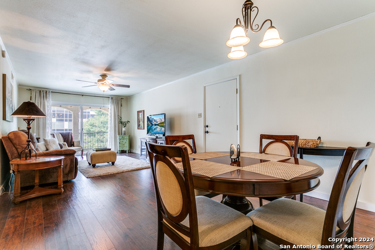

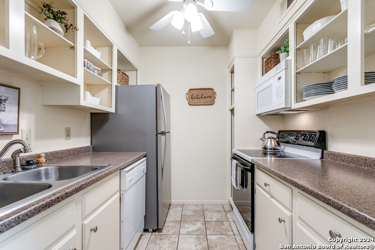
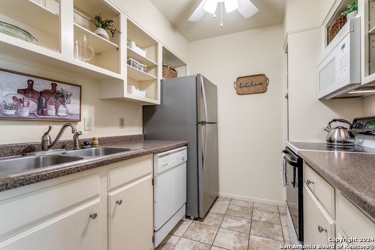
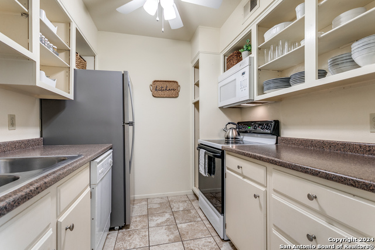
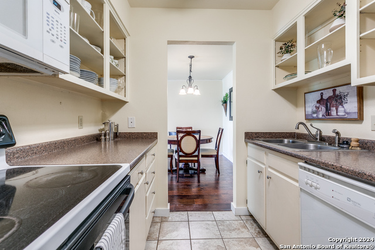
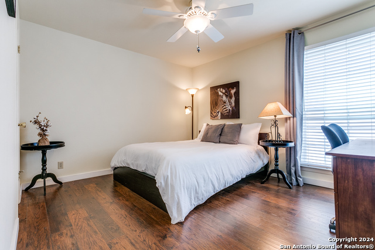
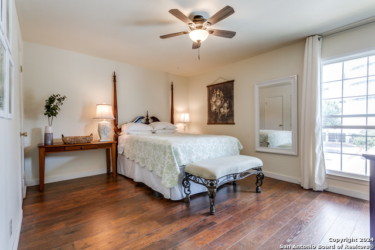
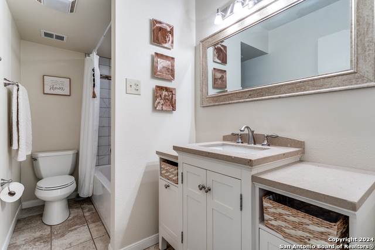
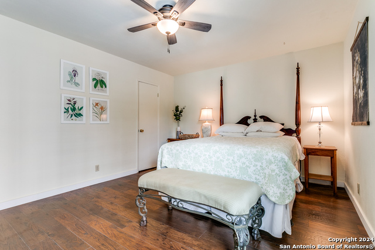
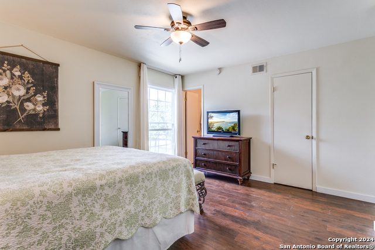
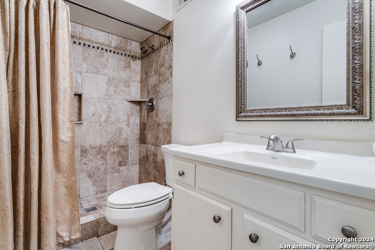
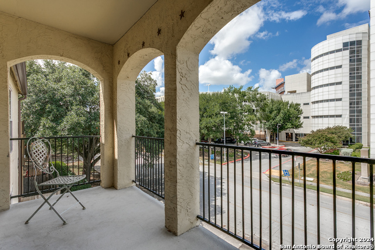
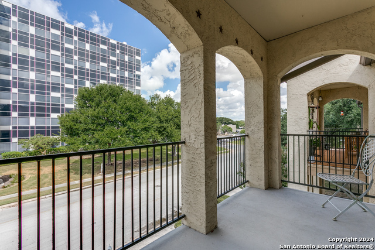
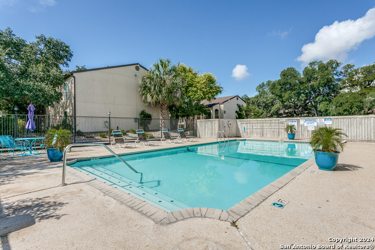
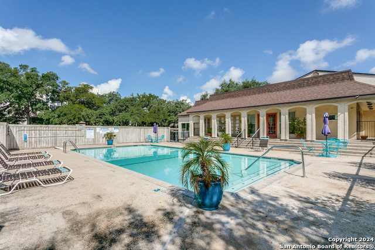
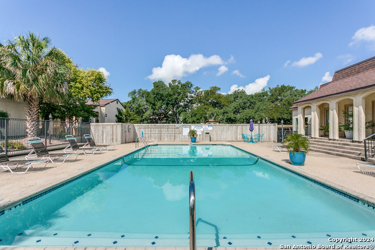
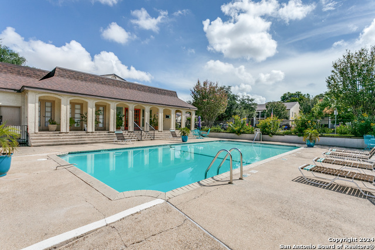
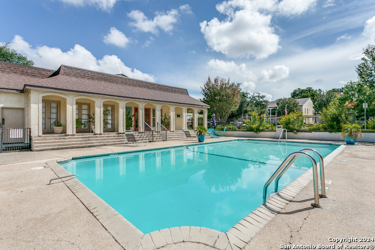
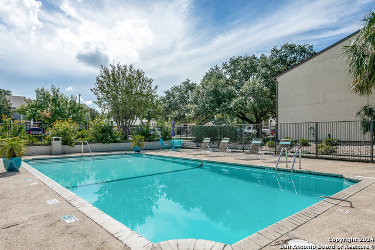
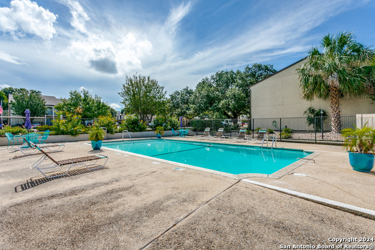
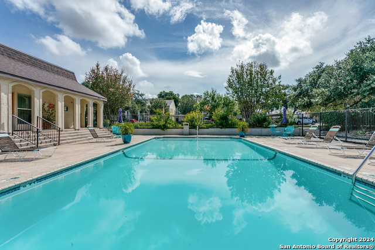
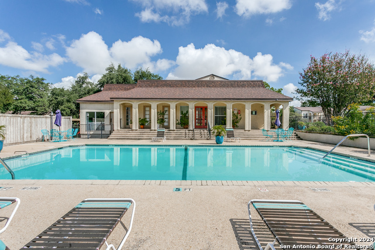
- MLS#: 1805788 ( Condominium/Townhome )
- Street Address: 8702 Village Dr 223
- Viewed: 28
- Price: $145,000
- Price sqft: $150
- Waterfront: No
- Year Built: 1973
- Bldg sqft: 964
- Bedrooms: 2
- Total Baths: 2
- Full Baths: 2
- Garage / Parking Spaces: 1
- Days On Market: 110
- Additional Information
- County: BEXAR
- City: San Antonio
- Zipcode: 78217
- Subdivision: Marymont
- Building: La Sombra
- District: North East I.S.D
- Elementary School: Serna
- Middle School: Garner
- High School: Macarthur
- Provided by: Coldwell Banker D'Ann Harper
- Contact: Jo Helen Clark
- (210) 846-5558

- DMCA Notice
-
DescriptionStep into comfort with this beautifully maintained 2 bedroom, 2 bathroom condo in Northeast San Antonio, conveniently located with easy access to I 10 and close to abundant shopping and dining options. This inviting home features elegant dark wood flooring that complements the modern layout, consisting of a cozy living area and a dining space. The galley kitchen is equipped with modern appliances. Both bedrooms are spacious, providing a personal retreat for relaxation, and the balcony offers a private outdoor escape to enjoy the view. Residents benefit from amenities, including a shimmering community pool and a well equipped community center, enhancing the living experience in this friendly condo community. Ideal for those seeking a stylish and convenient lifestyle in San Antonio.
Features
Possible Terms
- Conventional
- Cash
Air Conditioning
- One Central
Apprx Age
- 51
Block
- 200
Builder Name
- Unknown
Common Area Amenities
- Clubhouse
- Pool
Condominium Management
- On-Site Management
Construction
- Pre-Owned
Contract
- Exclusive Right To Sell
Days On Market
- 97
Dom
- 97
Elementary School
- Serna
Exterior Features
- Stucco
- Siding
Fee Includes
- Some Utilities
Fireplace
- Not Applicable
Floor
- Carpeting
- Linoleum
Garage Parking
- None/Not Applicable
Heating
- Central
Heating Fuel
- Natural Gas
High School
- Macarthur
Home Owners Association Fee
- 359
Home Owners Association Frequency
- Monthly
Home Owners Association Mandatory
- Mandatory
Home Owners Association Name
- LAS SOMBRAS HOA
Inclusions
- Ceiling Fans
- Stove/Range
Instdir
- Across the street from NE Baptist
Interior Features
- One Living Area
- Living/Dining Combo
- Common Utility Area
Legal Desc Lot
- 223
Legal Description
- NCB 13566 BLDG 2 UNIT 223 LAS SOMBRAS COND
Middle School
- Garner
Multiple HOA
- No
Occupancy
- Owner
Owner Lrealreb
- No
Ph To Show
- 2102222227
Possession
- Closing/Funding
Property Type
- Condominium/Townhome
Recent Rehab
- No
School District
- North East I.S.D
Security
- Not Applicable
Source Sqft
- Appsl Dist
Total Tax
- 3251.77
Total Number Of Units
- 120
Unit Number
- 223
Views
- 28
Window Coverings
- All Remain
Year Built
- 1973
Property Location and Similar Properties


