
- Michaela Aden, ABR,MRP,PSA,REALTOR ®,e-PRO
- Premier Realty Group
- Mobile: 210.859.3251
- Mobile: 210.859.3251
- Mobile: 210.859.3251
- michaela3251@gmail.com
Property Photos
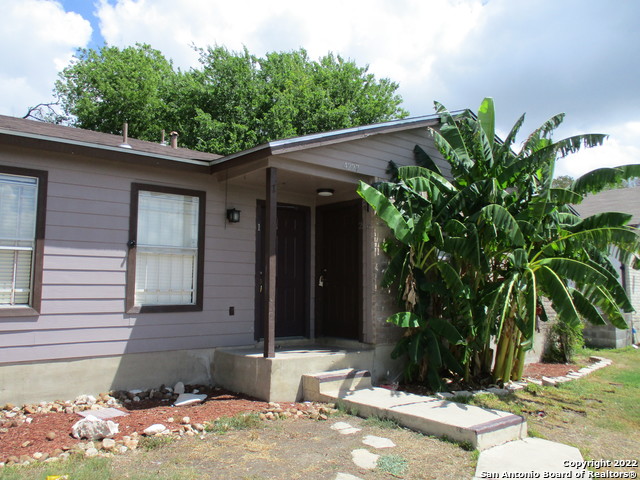

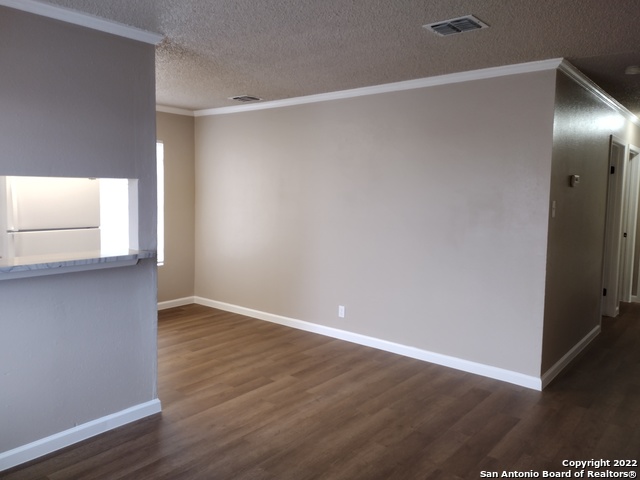
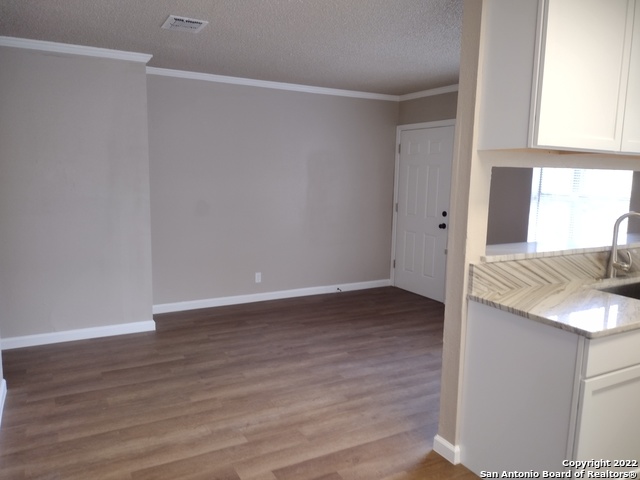
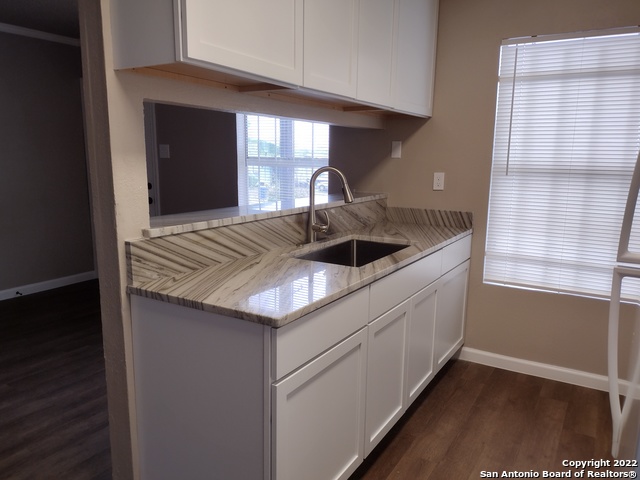
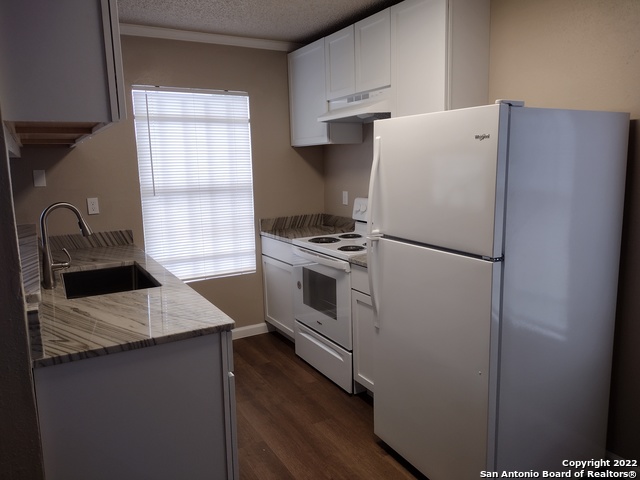
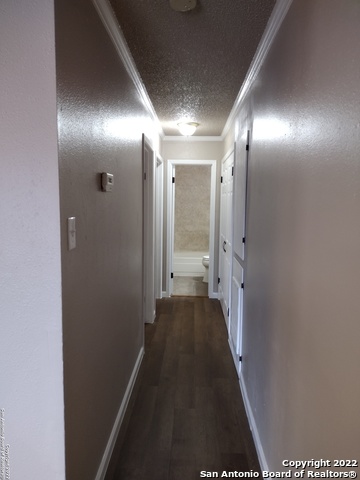
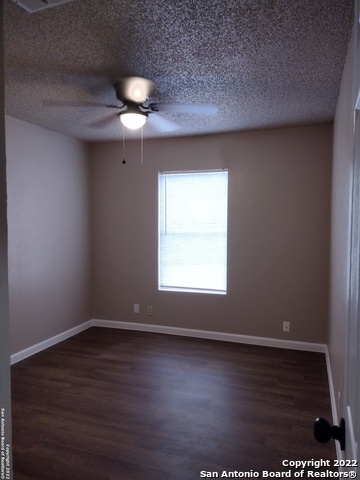
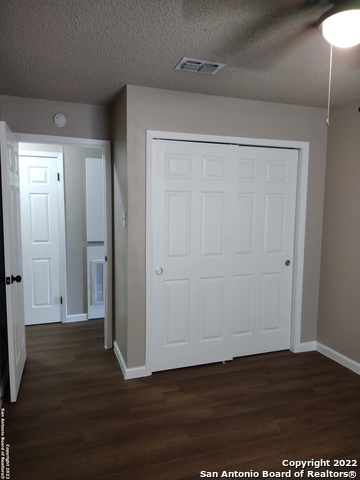
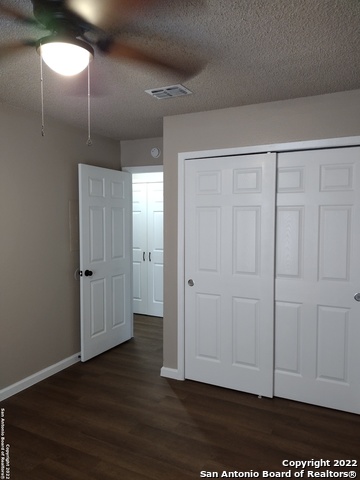
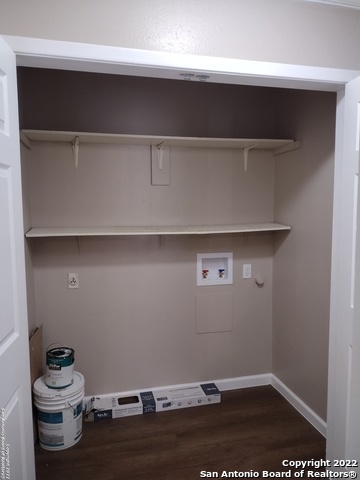
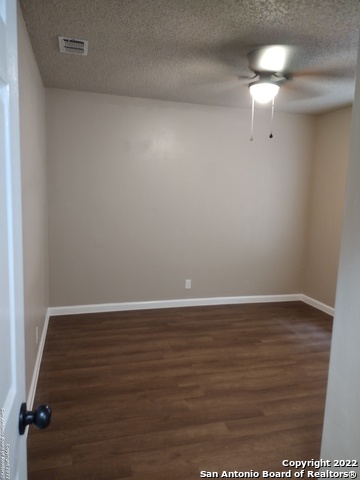
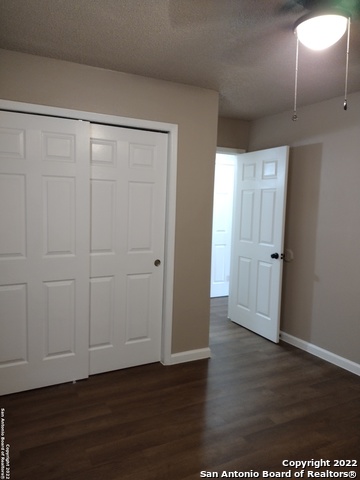
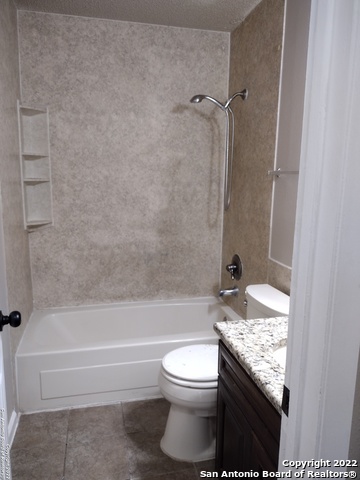
- MLS#: 1805731 ( Residential Rental )
- Street Address: 4227 Woodmanor Dr 1
- Viewed: 95
- Price: $950
- Price sqft: $1
- Waterfront: No
- Year Built: 1986
- Bldg sqft: 722
- Bedrooms: 2
- Total Baths: 1
- Full Baths: 1
- Days On Market: 158
- Additional Information
- County: BEXAR
- City: San Antonio
- Zipcode: 78228
- Subdivision: Sunshine Park
- District: San Antonio I.S.D.
- Elementary School: Woodlawn Hills
- Middle School: Longfellow
- High School: Jefferson
- Provided by: LoKation Real Estate
- Contact: Jennie Rose Trujillo
- (210) 330-7857

- DMCA Notice
-
Description2 bed/1bath duplex, unit #1. Living/Dining combo, Kitchen w/breakfast bar includes refrigerator. Granite counters. Vinyl Plank flooring, no carpet. Inside washer/dryer connections. Central A/C & Heating. Bedrooms w/ceiling fans. Cable ready. Water, pest control, A/C filter changes & Yard Maintenance included in rent. Pet Friendly/2 pet limit must be under 25lbs w/$200 refundable pet deposit/pet. Cul de sac lot. 1 assigned parking spot. Easy commute to major roads. City bus route nearby.
Features
Air Conditioning
- One Central
Application Fee
- 40
Application Form
- ONLINE
Apply At
- CALL AGENT
Apprx Age
- 38
Builder Name
- Unknown
Common Area Amenities
- None
Days On Market
- 143
Dom
- 143
Elementary School
- Woodlawn Hills
Energy Efficiency
- Ceiling Fans
Exterior Features
- Brick
- Wood
- Cement Fiber
- 1 Side Masonry
Fireplace
- Not Applicable
Flooring
- Ceramic Tile
- Vinyl
Foundation
- Slab
Garage Parking
- None/Not Applicable
Heating
- Central
Heating Fuel
- Electric
High School
- Jefferson
Inclusions
- Ceiling Fans
- Washer Connection
- Dryer Connection
- Stove/Range
- Refrigerator
- Vent Fan
- Smoke Alarm
- Electric Water Heater
Instdir
- Loop 410 to Babcock (inside loop)
- Right on Hillcrest Dr
- Left on Sunshine Dr E.
- Right on Zachery
- Left on Sutton
- Left on Woodmanor
Interior Features
- Liv/Din Combo
- Breakfast Bar
- Utility Room Inside
- Open Floor Plan
- Cable TV Available
- All Bedrooms Downstairs
- Laundry in Closet
Legal Description
- NCB 8398 BLK H LOT 65 WOODLAWN PLACE SUBD
Lot Description
- Cul-de-Sac/Dead End
Max Num Of Months
- 12
Middle School
- Longfellow
Min Num Of Months
- 12
Miscellaneous
- Owner-Manager
- City Bus
- Cluster Mail Box
Occupancy
- Vacant
Owner Lrealreb
- No
Personal Checks Accepted
- No
Pet Deposit
- 200
Ph To Show
- 210.222.2227
Property Type
- Residential Rental
Recent Rehab
- No
Rent Includes
- Water/Sewer
- Yard Maintenance
- Pest Control
- Other
Restrictions
- Smoking Outside Only
Roof
- Composition
Salerent
- For Rent
School District
- San Antonio I.S.D.
Section 8 Qualified
- Yes
Security
- Not Applicable
Security Deposit
- 950
Source Sqft
- Appsl Dist
Style
- One Story
- Traditional
Tenant Pays
- Gas/Electric
- Garbage Pickup
- Renters Insurance Required
Utility Supplier Elec
- CPS
Utility Supplier Gas
- N/A
Utility Supplier Grbge
- City
Utility Supplier Sewer
- SAWS
Utility Supplier Water
- SAWS
Views
- 95
Water/Sewer
- Water System
- Sewer System
Window Coverings
- All Remain
Year Built
- 1986
Property Location and Similar Properties


