
- Michaela Aden, ABR,MRP,PSA,REALTOR ®,e-PRO
- Premier Realty Group
- Mobile: 210.859.3251
- Mobile: 210.859.3251
- Mobile: 210.859.3251
- michaela3251@gmail.com
Property Photos
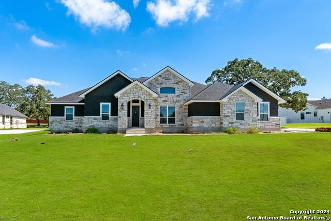

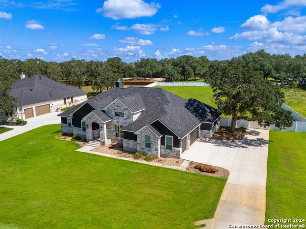
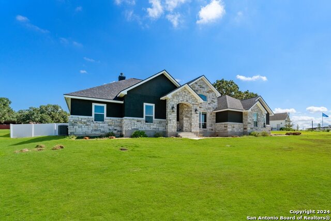
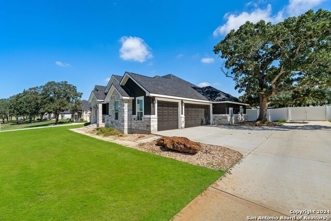
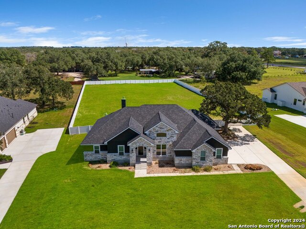
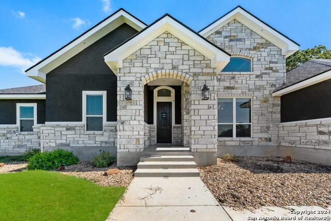
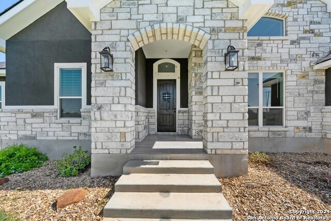
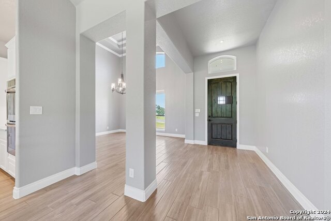
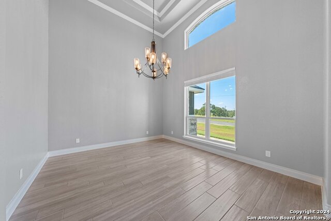
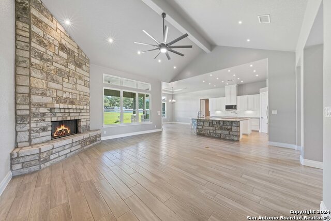
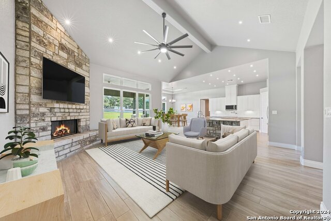
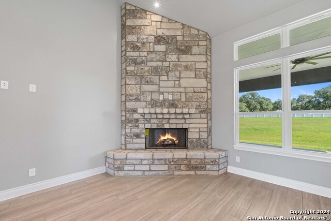
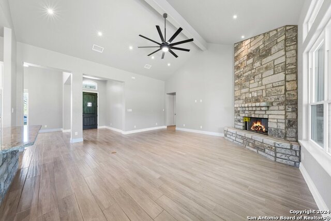
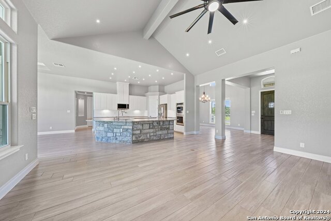
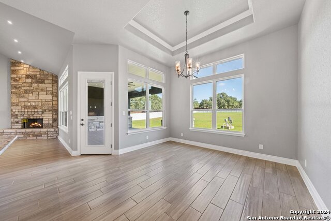
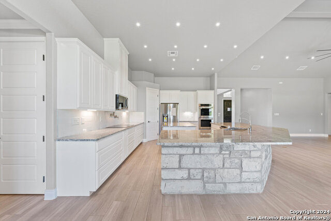
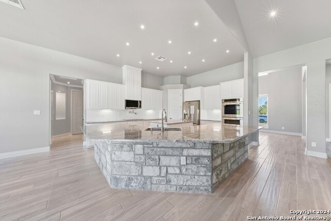
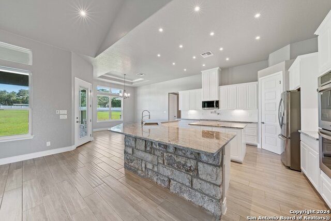
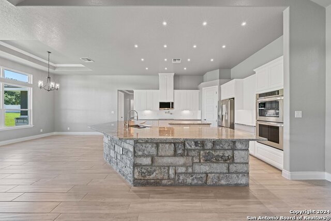
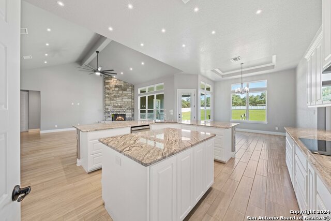
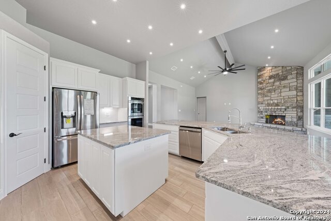
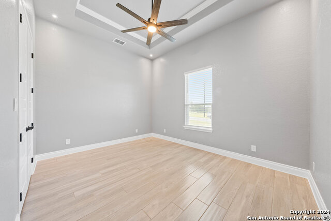
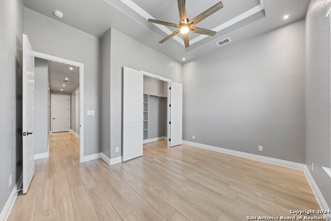
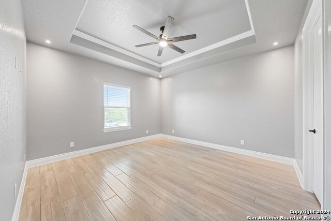
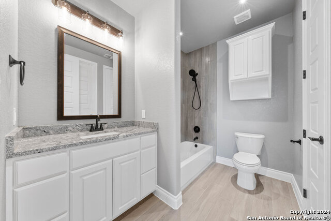
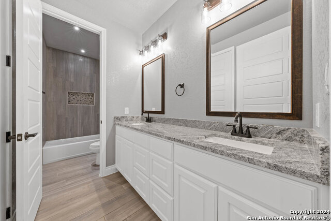
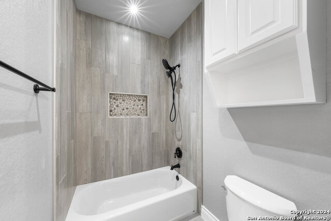
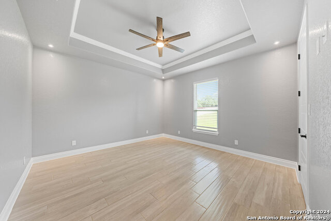
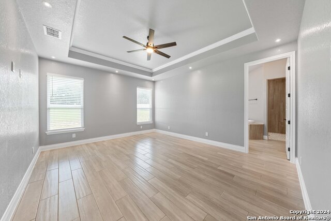
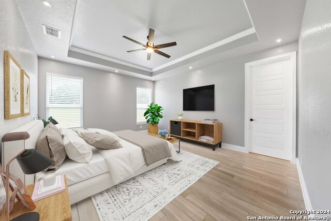
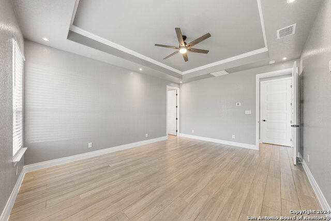
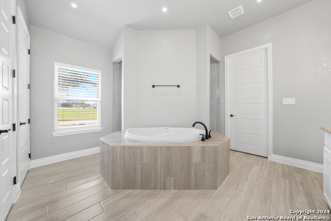
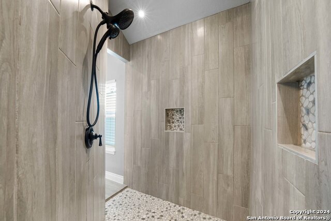
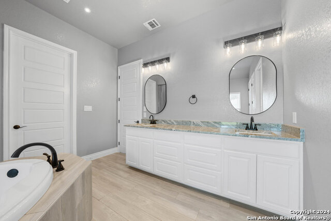
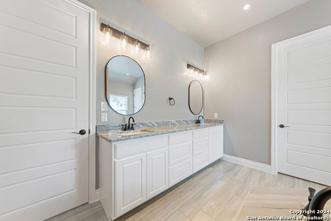
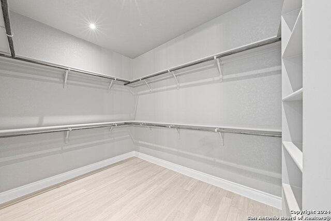
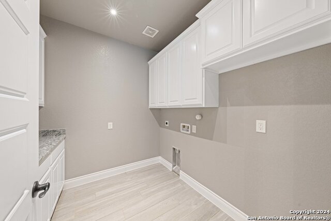
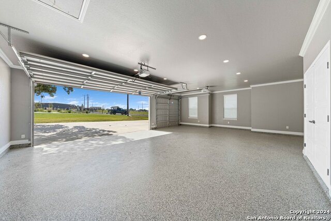
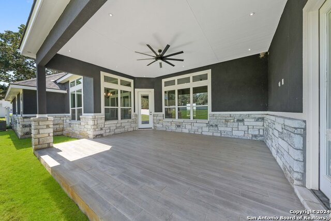
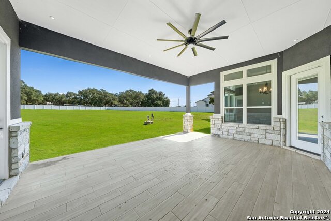
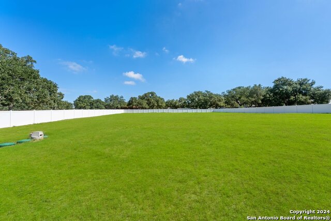
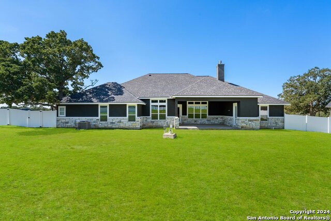
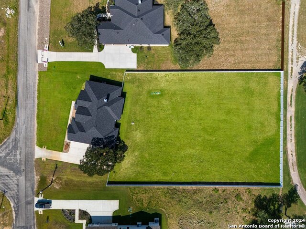
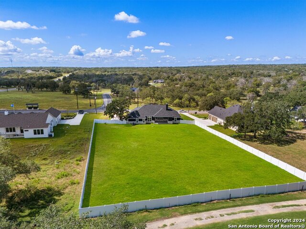
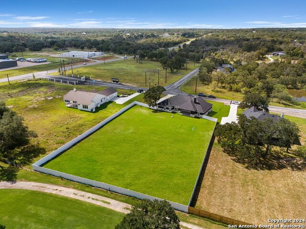
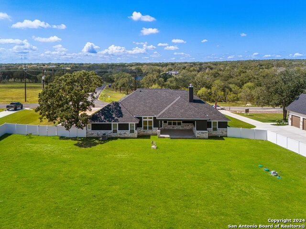
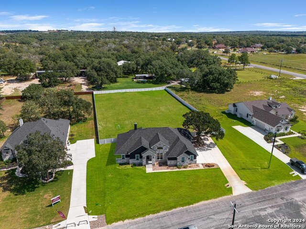
- MLS#: 1805611 ( Single Residential )
- Street Address: 108 Timber Heights
- Viewed: 92
- Price: $749,000
- Price sqft: $248
- Waterfront: No
- Year Built: 2023
- Bldg sqft: 3020
- Bedrooms: 4
- Total Baths: 5
- Full Baths: 3
- 1/2 Baths: 2
- Garage / Parking Spaces: 3
- Days On Market: 159
- Additional Information
- County: WILSON
- City: La Vernia
- Zipcode: 78121
- Subdivision: The Timbers
- District: La Vernia Isd.
- Elementary School: La Vernia
- Middle School: La Vernia
- High School: La Vernia
- Provided by: South Texas Realty, LLC
- Contact: Crystal Lynn Gembler-Heubaum
- (210) 606-3724

- DMCA Notice
-
DescriptionWelcome to this stunning new construction in La Vernia, TX! Located in a gated community, this beautiful stone and stucco home offers 3,020 sq ft of luxurious living space, featuring 4 spacious bedrooms and 3 full and 2 half modern bathrooms. The open layout includes two dining rooms and a large kitchen with custom cabinetry, granite countertops, and stainless steel appliances. The home boasts ceramic tile throughout and a split master suite for added privacy. Additional features include a 3 car garage with epoxy floors and garage door openers, a fully fenced yard with a vinyl fence, a sprinkler system, and professional landscaping. Enjoy the large outdoor patio with an attached exterior half bath, perfect for entertaining. A rare opportunity in this subdivision, this property also comes with a well for irrigation along with coop water for the house. Don't miss out on this incredible chance to own a piece of La Vernia luxury.
Features
Possible Terms
- Conventional
- FHA
- VA
- Cash
- USDA
Air Conditioning
- Two Central
Builder Name
- RELIABLE HOMES
Construction
- New
Contract
- Exclusive Right To Sell
Days On Market
- 675
Dom
- 98
Elementary School
- La Vernia
Energy Efficiency
- 13-15 SEER AX
- Programmable Thermostat
- 12"+ Attic Insulation
- Double Pane Windows
- Energy Star Appliances
- Radiant Barrier
- Low E Windows
- Ceiling Fans
Exterior Features
- 4 Sides Masonry
- Stone/Rock
- Stucco
Fireplace
- One
- Living Room
Floor
- Ceramic Tile
Foundation
- Slab
Garage Parking
- Three Car Garage
- Attached
Heating
- Central
Heating Fuel
- Electric
High School
- La Vernia
Home Owners Association Fee
- 450
Home Owners Association Frequency
- Annually
Home Owners Association Mandatory
- Mandatory
Home Owners Association Name
- THE TIMBERS HOA
Inclusions
- Ceiling Fans
- Chandelier
- Washer Connection
- Dryer Connection
- Cook Top
- Built-In Oven
- Self-Cleaning Oven
- Microwave Oven
- Refrigerator
- Dishwasher
- Electric Water Heater
- Garage Door Opener
- Smooth Cooktop
- Solid Counter Tops
- Double Ovens
- Custom Cabinets
- Private Garbage Service
Instdir
- LOCATED OFF 775 BETWEEN WOODLANDS AND ROSEWOOD SUBDIVISION
Interior Features
- One Living Area
- Liv/Din Combo
- Separate Dining Room
- Eat-In Kitchen
- Two Eating Areas
- Island Kitchen
- Walk-In Pantry
- Utility Room Inside
- High Ceilings
- Open Floor Plan
- Walk in Closets
Kitchen Length
- 18
Legal Desc Lot
- 86
Legal Description
- THE TIMBERS
- LOT 86
- ACRES 1.03
Lot Description
- 1 - 2 Acres
- Mature Trees (ext feat)
Lot Improvements
- Street Paved
Middle School
- La Vernia
Miscellaneous
- Cluster Mail Box
- School Bus
Multiple HOA
- No
Neighborhood Amenities
- Controlled Access
Occupancy
- Vacant
Owner Lrealreb
- No
Ph To Show
- 210-222-2227
Possession
- Closing/Funding
Property Type
- Single Residential
Roof
- Composition
School District
- La Vernia Isd.
Source Sqft
- Appsl Dist
Style
- One Story
- Traditional
Total Tax
- 13181.71
Utility Supplier Elec
- GVEC
Utility Supplier Grbge
- PRIVATE
Utility Supplier Water
- SS WATER CO
Views
- 92
Virtual Tour Url
- Yes
Water/Sewer
- Private Well
- Aerobic Septic
Window Coverings
- All Remain
Year Built
- 2023
Property Location and Similar Properties


