
- Michaela Aden, ABR,MRP,PSA,REALTOR ®,e-PRO
- Premier Realty Group
- Mobile: 210.859.3251
- Mobile: 210.859.3251
- Mobile: 210.859.3251
- michaela3251@gmail.com
Property Photos
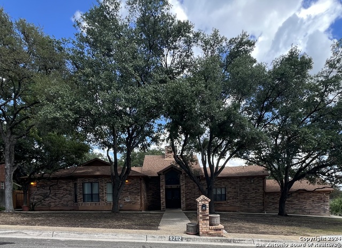

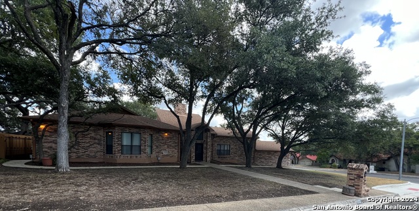
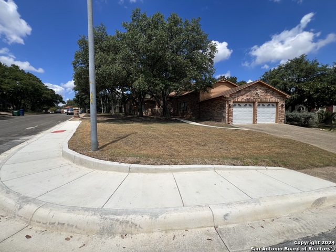
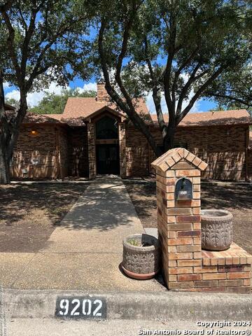
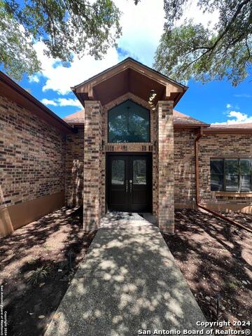
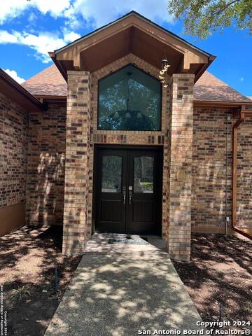
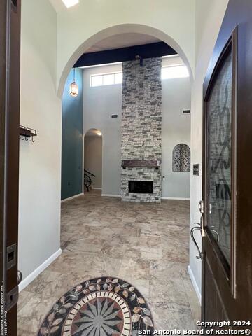
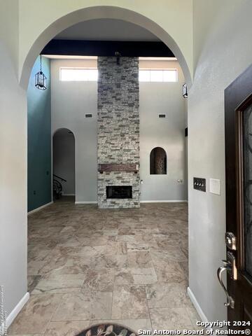
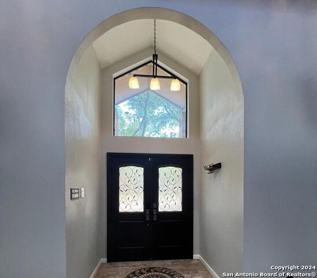
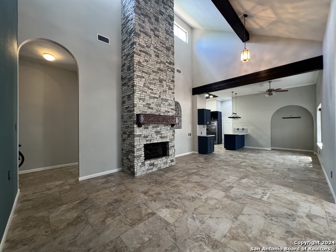
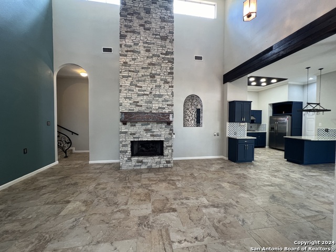
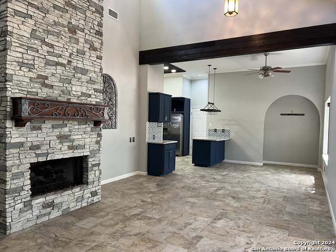
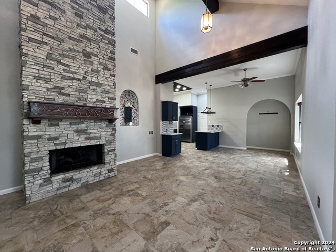
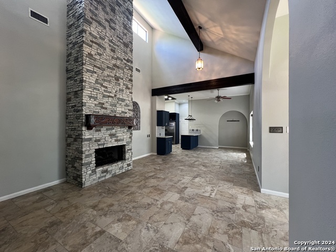
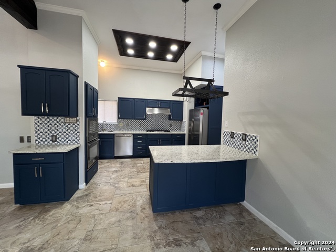
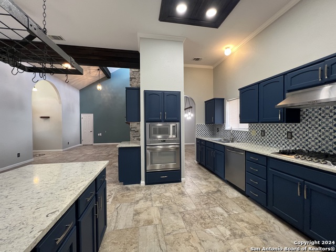
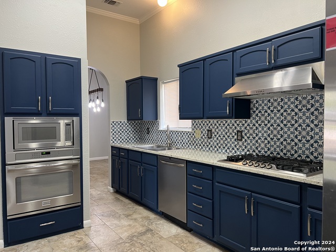
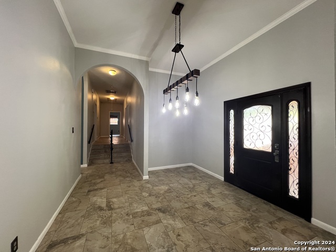
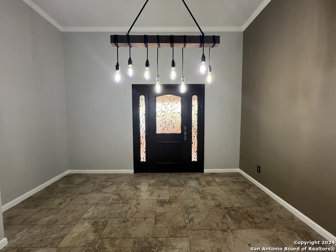
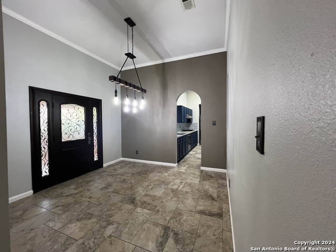
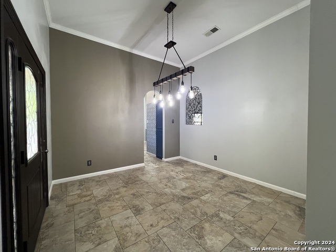
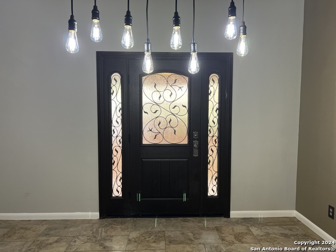
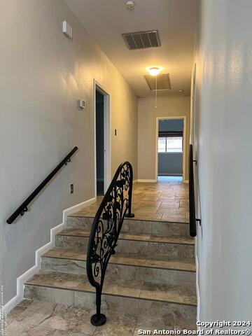
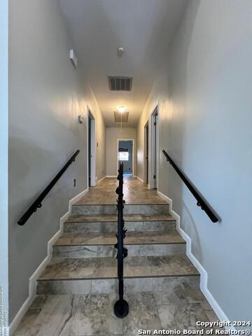
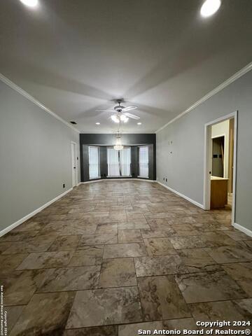
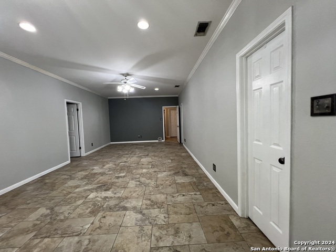
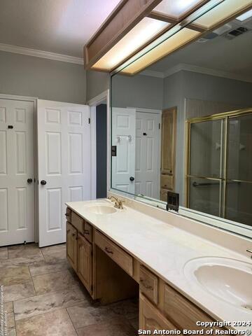
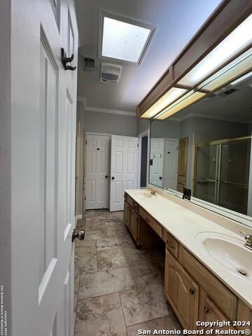
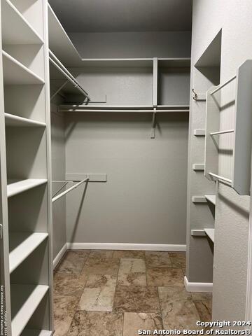
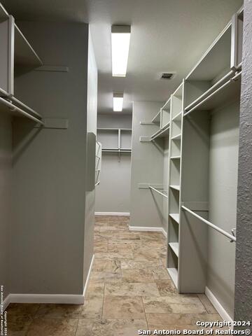
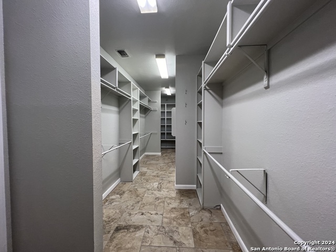
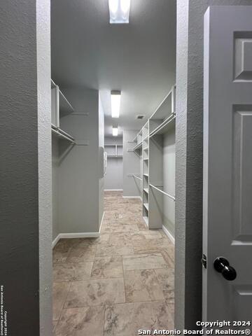
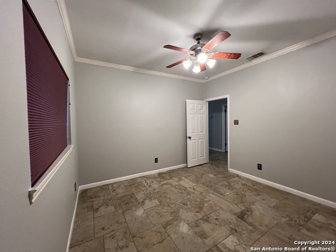
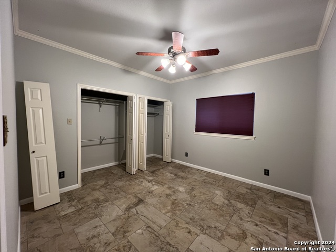
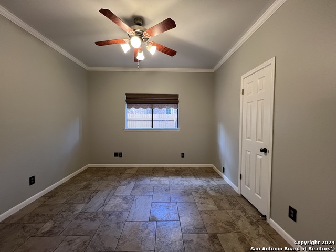
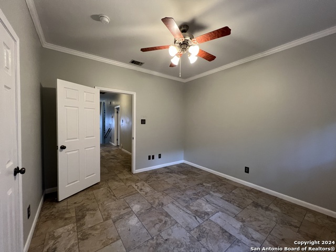
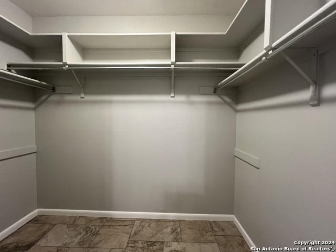
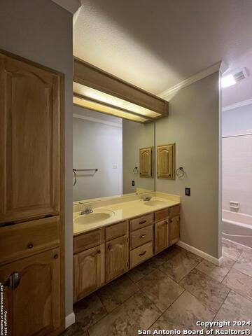
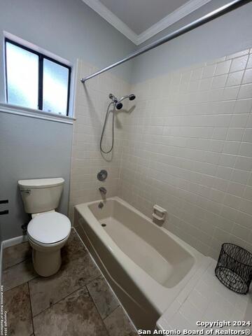
- MLS#: 1805568 ( Single Residential )
- Street Address: 9202 Warriors Creek
- Viewed: 47
- Price: $435,000
- Price sqft: $174
- Waterfront: No
- Year Built: 1989
- Bldg sqft: 2500
- Bedrooms: 3
- Total Baths: 3
- Full Baths: 2
- 1/2 Baths: 1
- Garage / Parking Spaces: 2
- Days On Market: 112
- Additional Information
- County: BEXAR
- City: San Antonio
- Zipcode: 78230
- Subdivision: Hidden Creek
- District: Northside
- Elementary School: Colonies North
- Middle School: Hobby William P.
- High School: Clark
- Provided by: The Texas Real Estate Team
- Contact: Christa Lindsey
- (210) 771-3706

- DMCA Notice
-
DescriptionA must see 3 bedroom, 2.5 bath, 2 car attached garage, approx 2500 sq. ft. home located in the amazing Hidden Creek neighborhood. NO MANDATORY HOA! Home has been partially updated/remodeled, new tile floors through out, beautiful fireplace w/20' high ceilings in LR, kitchen includes new stainless cooktop, built in microwave and built in oven, island/breakfast bar, lots of cabinets, formal dinning room w/built ins, master bedroom is huge and has one massive his/hers closet + 2 more W I closets, double sink vanity, walk in shower and bay window. This home has some amazing extra touches as well. Come on out and take a look! Owner will look at all offers.
Features
Possible Terms
- Conventional
- FHA
- VA
- TX Vet
- Cash
Air Conditioning
- One Central
Apprx Age
- 35
Builder Name
- Unknown
Construction
- Pre-Owned
Contract
- Exclusive Right To Sell
Days On Market
- 100
Currently Being Leased
- No
Dom
- 100
Elementary School
- Colonies North
Exterior Features
- Brick
- 4 Sides Masonry
Fireplace
- One
- Living Room
- Gas
Floor
- Ceramic Tile
Foundation
- Slab
Garage Parking
- Two Car Garage
Heating
- Heat Pump
Heating Fuel
- Electric
High School
- Clark
Home Owners Association Mandatory
- None
Inclusions
- Ceiling Fans
- Chandelier
- Washer Connection
- Dryer Connection
- Cook Top
- Built-In Oven
- Microwave Oven
- Gas Cooking
- Refrigerator
- Disposal
- Dishwasher
- Vent Fan
- Smoke Alarm
- Gas Water Heater
- Garage Door Opener
- Plumb for Water Softener
- Smooth Cooktop
- City Garbage service
Instdir
- Loop 410 W
- Exit R on Vance Jackson
- L on Sinsonite
- L on Rustlers Creek
- R on Swandale
Interior Features
- One Living Area
- Separate Dining Room
- Eat-In Kitchen
- Two Eating Areas
- Island Kitchen
- Breakfast Bar
- Utility Room Inside
- High Ceilings
- Cable TV Available
- Laundry Main Level
- Laundry Room
- Walk in Closets
- Attic - Pull Down Stairs
Kitchen Length
- 14
Legal Desc Lot
- 90
Legal Description
- NCB 16660 BLK 1 LOT 90
Lot Description
- Corner
Lot Improvements
- Street Paved
- Curbs
- Sidewalks
- City Street
Middle School
- Hobby William P.
Neighborhood Amenities
- None
Num Of Stories
- 1.5
Occupancy
- Vacant
Owner Lrealreb
- No
Ph To Show
- 210-222-2227
Possession
- Closing/Funding
Property Type
- Single Residential
Recent Rehab
- Yes
Roof
- Composition
School District
- Northside
Source Sqft
- Appsl Dist
Style
- One Story
- Split Level
Total Tax
- 11588.56
Utility Supplier Elec
- CPS
Utility Supplier Gas
- CPS
Utility Supplier Grbge
- CITY
Utility Supplier Sewer
- SAWS
Utility Supplier Water
- SAWS
Views
- 47
Water/Sewer
- Water System
- Sewer System
Window Coverings
- Some Remain
Year Built
- 1989
Property Location and Similar Properties


