
- Michaela Aden, ABR,MRP,PSA,REALTOR ®,e-PRO
- Premier Realty Group
- Mobile: 210.859.3251
- Mobile: 210.859.3251
- Mobile: 210.859.3251
- michaela3251@gmail.com
Property Photos
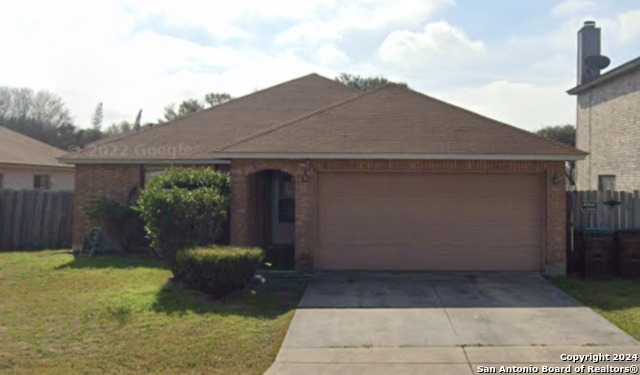

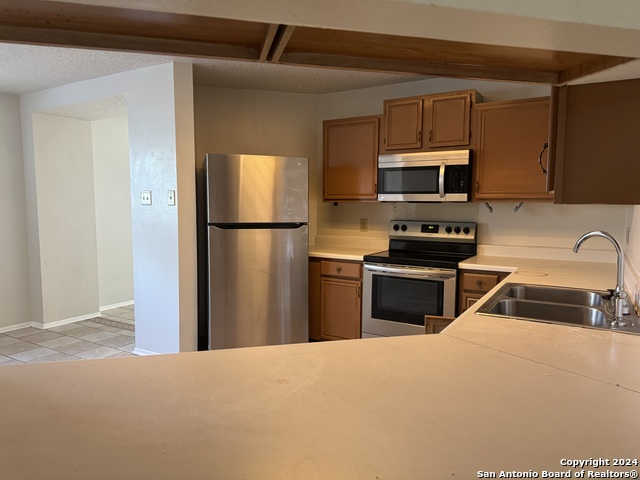
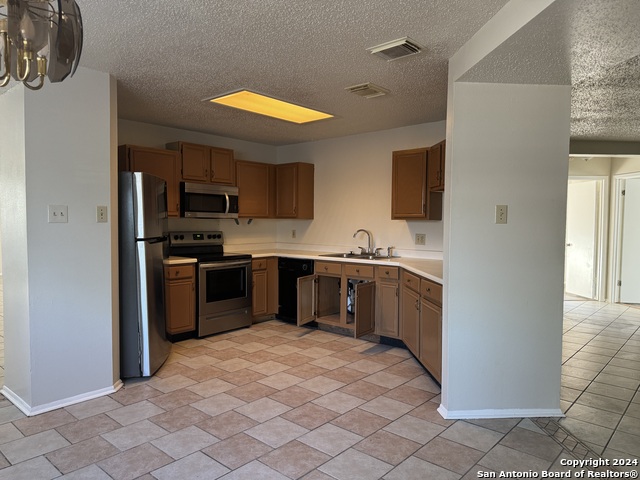
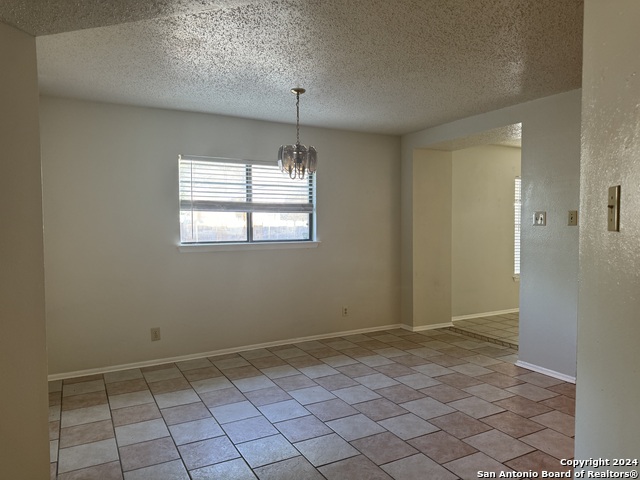
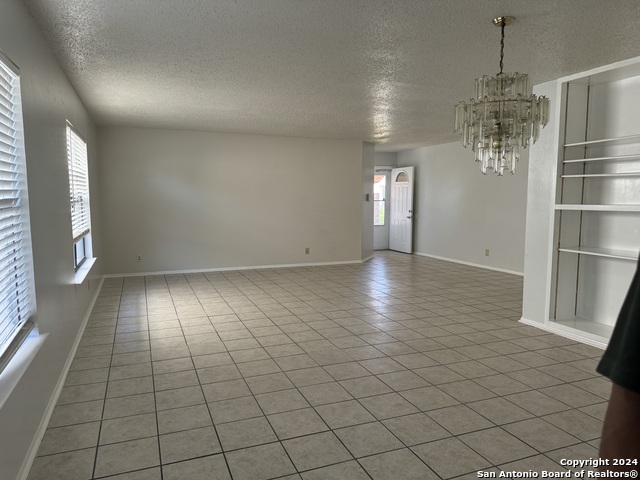
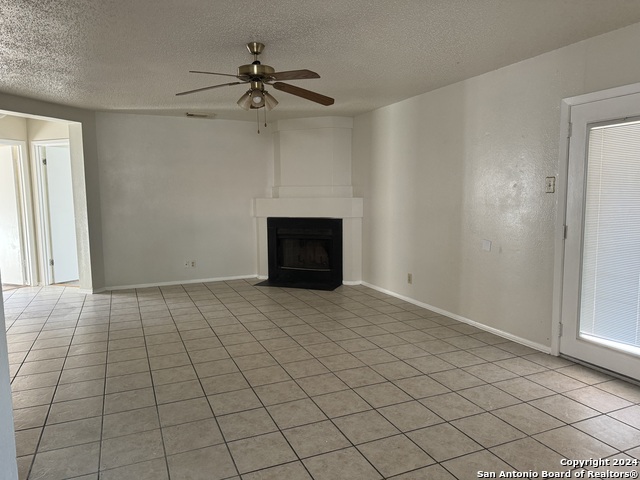
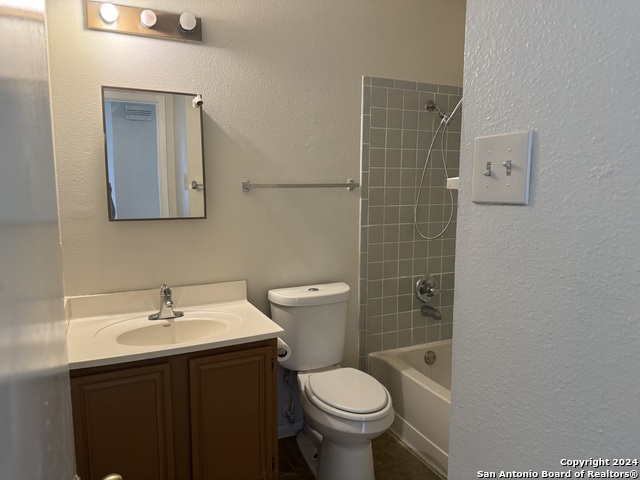
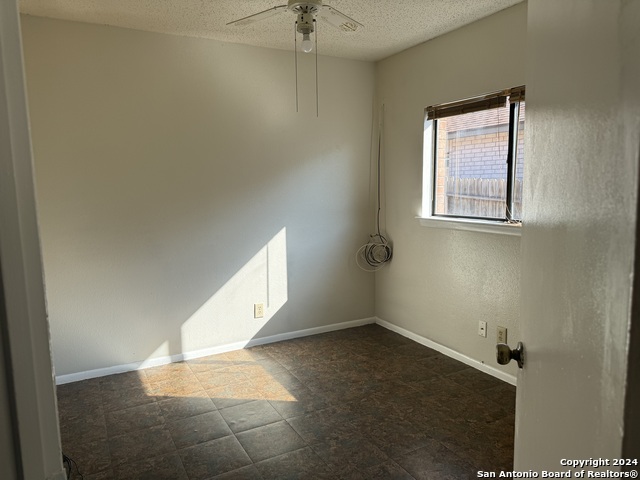

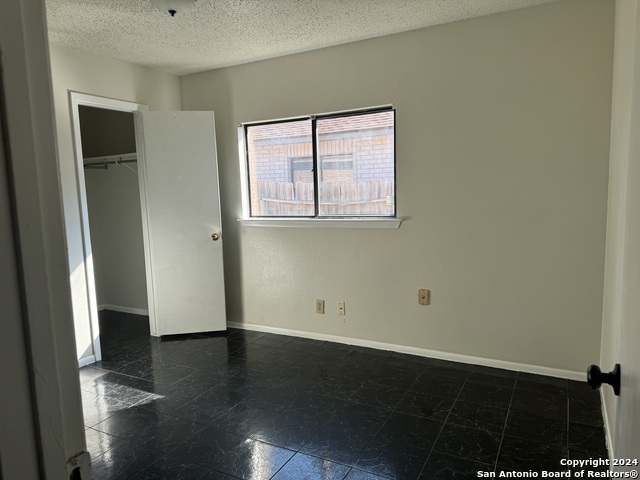
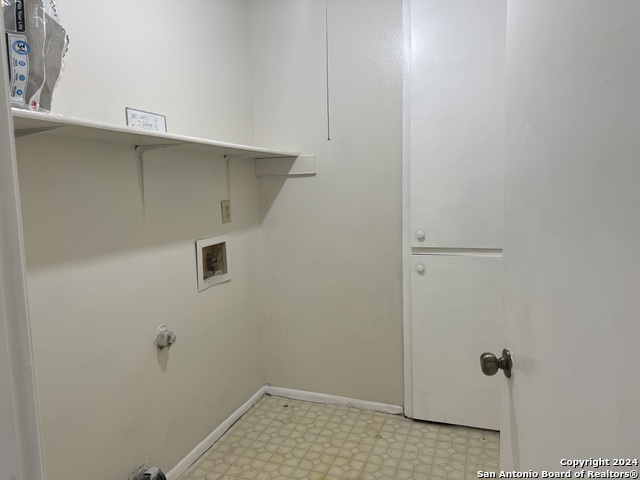
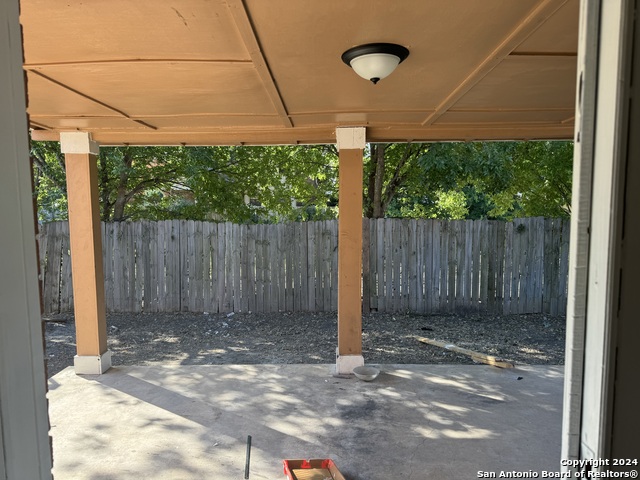
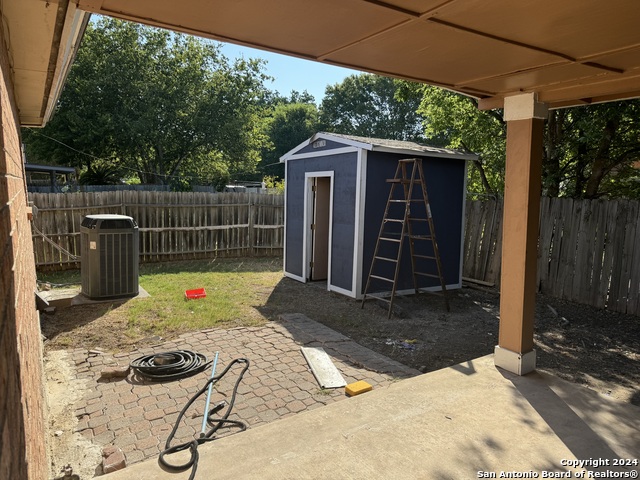



Reduced
- MLS#: 1805561 ( Single Residential )
- Street Address: 8006 Dove Trail Dr
- Viewed: 53
- Price: $228,500
- Price sqft: $105
- Waterfront: No
- Year Built: 1991
- Bldg sqft: 2181
- Bedrooms: 4
- Total Baths: 2
- Full Baths: 2
- Garage / Parking Spaces: 2
- Days On Market: 157
- Additional Information
- County: BEXAR
- City: San Antonio
- Zipcode: 78244
- Subdivision: Ventura/spring Meadow
- District: Judson
- Elementary School: Spring Meadows
- Middle School: Woodlake Hills
- High School: Judson
- Provided by: Clark Realty & Associates,LLC
- Contact: Janine Moore
- (210) 655-5355

- DMCA Notice
-
DescriptionThe perfect blend of comfort and space this residence has to offer. Nestled in a tranquil neighborhood, this home has 4 spacious bedrooms and 2 bathrooms, offering ample space for both relaxation and entertainment. This open floor plan connects the living, dining, and kitchen areas. The home is conveniently located in Converse near Randolph AFB or Fort Sam Houston. Schedule a tour today! You won't be disappointed.
Features
Possible Terms
- Conventional
- FHA
- VA
- Cash
Air Conditioning
- One Central
Apprx Age
- 33
Builder Name
- UNK
Construction
- Pre-Owned
Contract
- Exclusive Right To Sell
Days On Market
- 153
Dom
- 153
Elementary School
- Spring Meadows
Exterior Features
- Brick
Fireplace
- One
Floor
- Ceramic Tile
- Vinyl
Foundation
- Slab
Garage Parking
- Two Car Garage
Heating
- Central
Heating Fuel
- Electric
High School
- Judson
Home Owners Association Mandatory
- None
Inclusions
- Ceiling Fans
- Washer Connection
- Dryer Connection
- Stove/Range
- Refrigerator
- Disposal
- Dishwasher
Instdir
- take IH35
- exit walzem rd
- turn on beech trail and proceed towards dove trail.
Interior Features
- Two Living Area
- Eat-In Kitchen
- Walk-In Pantry
- Laundry Room
Kitchen Length
- 11
Legal Description
- CB: 5080C BLK: 4 LOT: 2 VENTURA SUBDIVISION
Middle School
- Woodlake Hills
Neighborhood Amenities
- Pool
- Clubhouse
Occupancy
- Vacant
Owner Lrealreb
- No
Ph To Show
- 2102222227
Possession
- Closing/Funding
Property Type
- Single Residential
Roof
- Wood Shingle/Shake
School District
- Judson
Source Sqft
- Appsl Dist
Style
- One Story
Total Tax
- 4413.26
Utility Supplier Elec
- CPS
Utility Supplier Water
- SAWS
Views
- 53
Water/Sewer
- Water System
Window Coverings
- None Remain
Year Built
- 1991
Property Location and Similar Properties


