
- Michaela Aden, ABR,MRP,PSA,REALTOR ®,e-PRO
- Premier Realty Group
- Mobile: 210.859.3251
- Mobile: 210.859.3251
- Mobile: 210.859.3251
- michaela3251@gmail.com
Property Photos
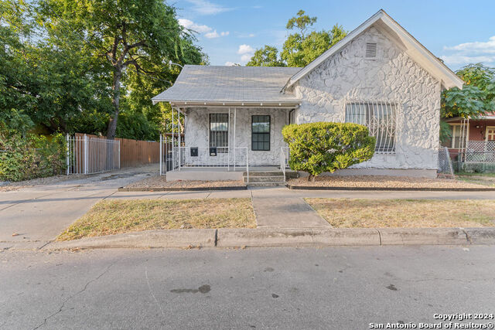

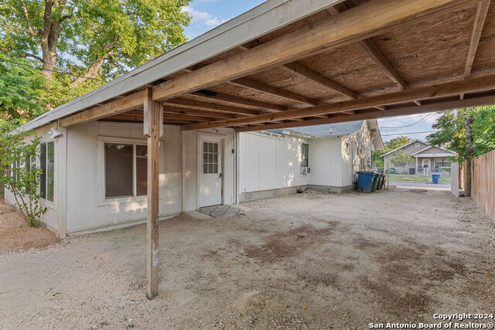
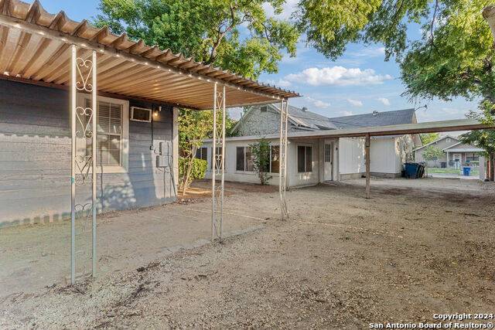
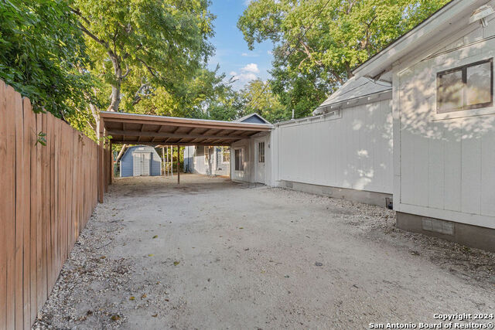
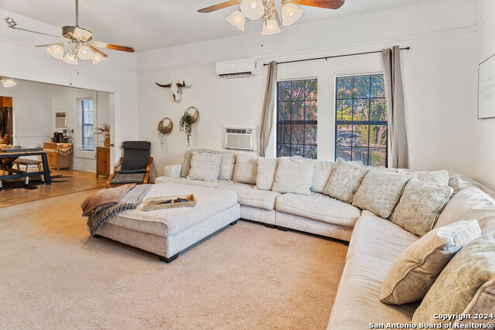
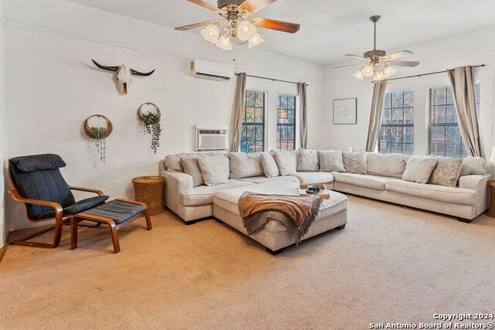
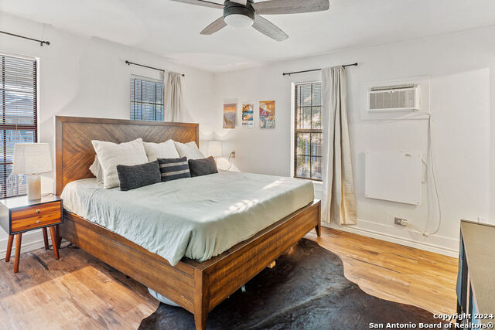
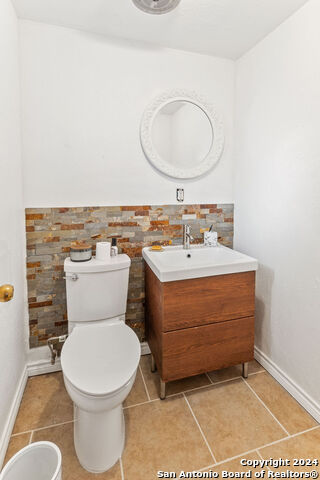
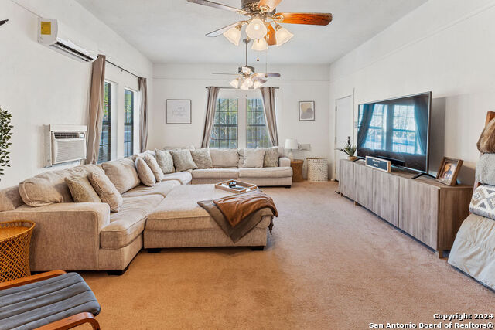
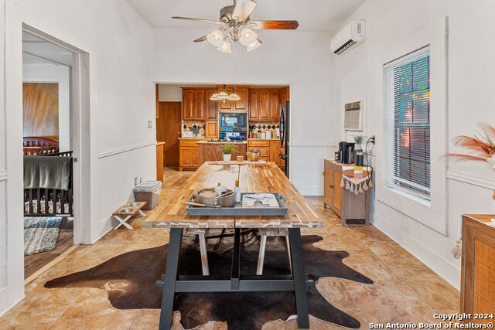
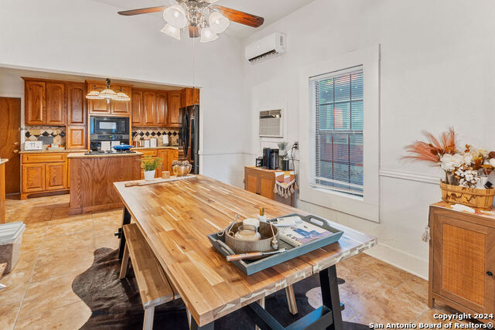
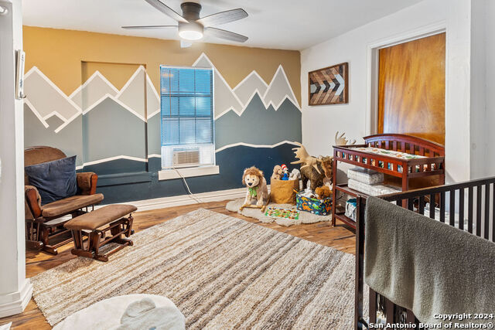
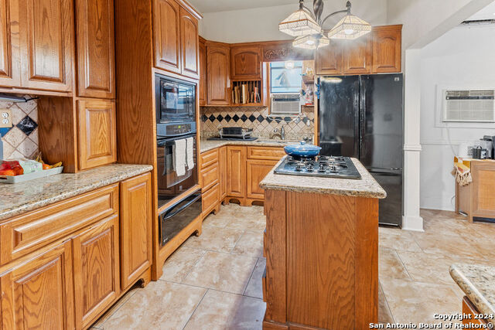
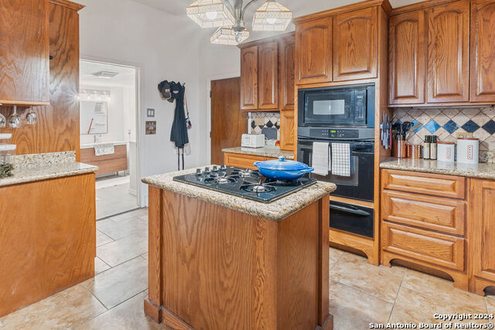
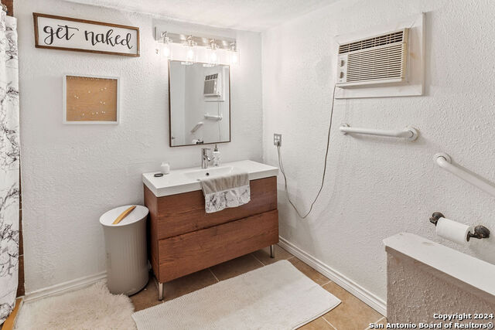
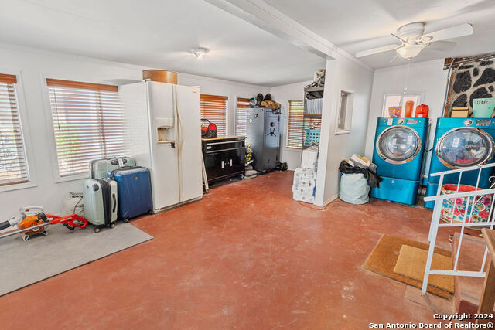

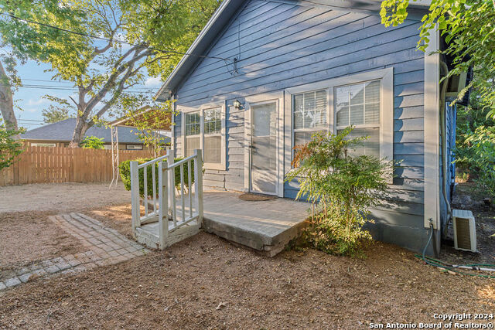
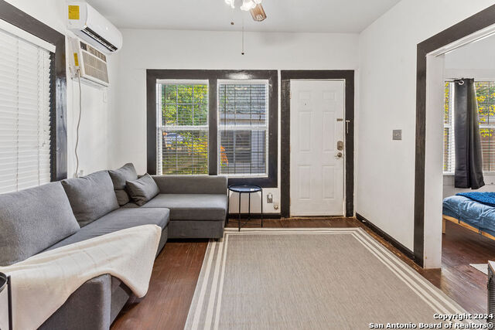
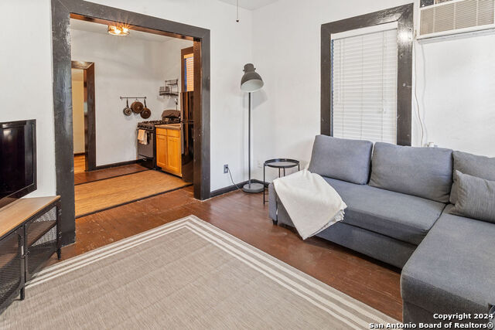


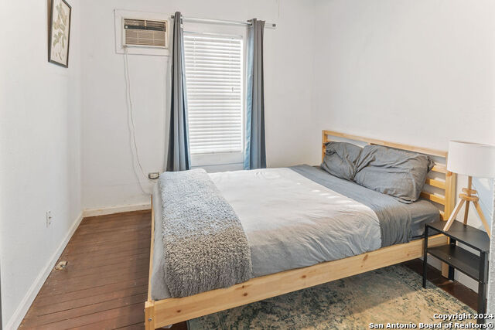
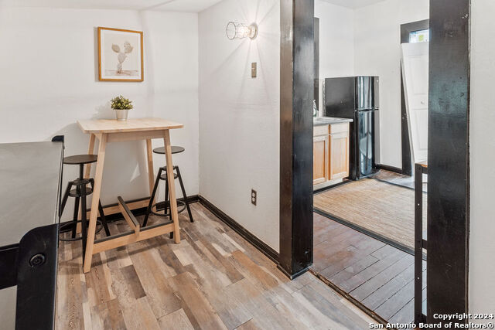
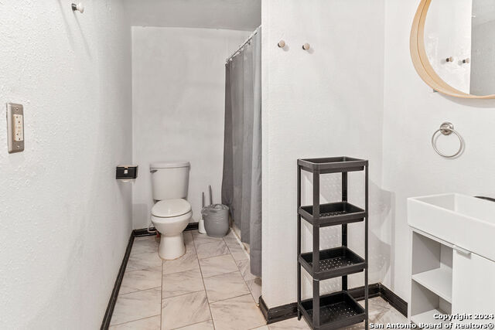
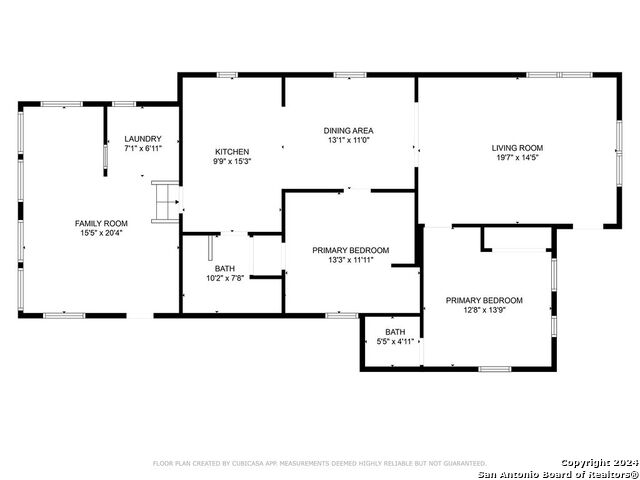
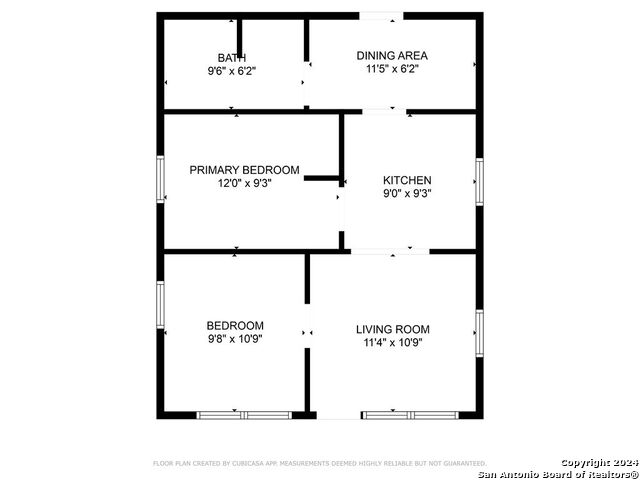
- MLS#: 1805410 ( Single Residential )
- Street Address: 1906 Cesar E Chavez Blvd W
- Viewed: 98
- Price: $267,500
- Price sqft: $241
- Waterfront: No
- Year Built: 1940
- Bldg sqft: 1108
- Bedrooms: 4
- Total Baths: 3
- Full Baths: 2
- 1/2 Baths: 1
- Garage / Parking Spaces: 1
- Days On Market: 158
- Additional Information
- County: BEXAR
- City: San Antonio
- Zipcode: 78207
- Subdivision: Prospect Hill
- District: San Antonio I.S.D.
- Elementary School: De Zavala
- Middle School: Tafolla
- High School: Lanier
- Provided by: Central Metro Realty
- Contact: Malinda Hernandez
- (210) 643-9908

- DMCA Notice
-
DescriptionThis charming home is situated on a corner lot and features two dwellings. The main house boasts two bedrooms, 1.5 baths, a recently renovated kitchen, high ceilings, and a large Florida room. The second dwelling, perfect for renting, has two bedrooms and one full bath. Recent updates include a new roof, foundation, paint, flooring, mini splits, and appliances. The property is located near downtown San Antonio for easy access to all attractions , shopping and dining, Its also close to UTSA, Our lady of the Lake, and Elmendorf Park offering easy access to I 10 and I 35, making it a great investment opportunity or perfect for a growing family.
Features
Possible Terms
- Conventional
- FHA
- VA
- Cash
Accessibility
- Level Lot
Air Conditioning
- 3+ Window/Wall
- Zoned
- Other
Apprx Age
- 84
Builder Name
- unknown
Construction
- Pre-Owned
Contract
- Exclusive Right To Sell
Days On Market
- 123
Currently Being Leased
- No
Dom
- 123
Elementary School
- De Zavala
Energy Efficiency
- Ceiling Fans
Exterior Features
- 4 Sides Masonry
- Stone/Rock
Fireplace
- Not Applicable
Floor
- Carpeting
- Ceramic Tile
- Wood
Garage Parking
- Detached
- Side Entry
- Oversized
Heating
- Window Unit
- Zoned
- 3+ Units
- Other
Heating Fuel
- Natural Gas
High School
- Lanier
Home Owners Association Mandatory
- None
Inclusions
- Ceiling Fans
- Washer Connection
- Dryer Connection
- Washer
- Dryer
- Cook Top
- Built-In Oven
- Microwave Oven
- Gas Cooking
- Refrigerator
- Smoke Alarm
- Security System (Owned)
- Gas Water Heater
- Solid Counter Tops
- Custom Cabinets
- Carbon Monoxide Detector
- 2+ Water Heater Units
- City Garbage service
Instdir
- Take Guadalupe St to W Cesar E. Chavez Blvd/W Cesar E Chavez Blvd Turn left onto S Frio St Turn right onto Guadalupe St Turn right onto S Trinity St Turn left onto W Cesar E. Chavez Blvd/W Cesar E Chavez Blvd
Interior Features
- One Living Area
- Separate Dining Room
- Island Kitchen
- Florida Room
- Utility Room Inside
- Secondary Bedroom Down
- 1st Floor Lvl/No Steps
- Open Floor Plan
- Cable TV Available
- High Speed Internet
- All Bedrooms Downstairs
- Laundry Main Level
- Laundry Room
- Attic - Access only
Kitchen Length
- 10
Legal Description
- NCB 2379 BLK LOT 9 & 10
Lot Description
- Irregular
- Level
Lot Improvements
- Street Paved
- Curbs
- Sidewalks
- Streetlights
- Fire Hydrant w/in 500'
- City Street
Middle School
- Tafolla
Miscellaneous
- Investor Potential
- As-Is
Neighborhood Amenities
- Other - See Remarks
Occupancy
- Vacant
- Other
Other Structures
- Guest House
Owner Lrealreb
- No
Ph To Show
- 210222227
Possession
- Closing/Funding
- Tenant Will Vacate
- Negotiable
Property Type
- Single Residential
Recent Rehab
- No
Roof
- Composition
School District
- San Antonio I.S.D.
Source Sqft
- Appsl Dist
Style
- One Story
- Traditional
Total Tax
- 6068
Utility Supplier Elec
- cps
Utility Supplier Gas
- cps
Utility Supplier Grbge
- city
Utility Supplier Other
- at&t
Utility Supplier Sewer
- saws
Utility Supplier Water
- saws
Views
- 98
Water/Sewer
- Water System
- Sewer System
- City
Window Coverings
- Some Remain
Year Built
- 1940
Property Location and Similar Properties


