
- Michaela Aden, ABR,MRP,PSA,REALTOR ®,e-PRO
- Premier Realty Group
- Mobile: 210.859.3251
- Mobile: 210.859.3251
- Mobile: 210.859.3251
- michaela3251@gmail.com
Property Photos
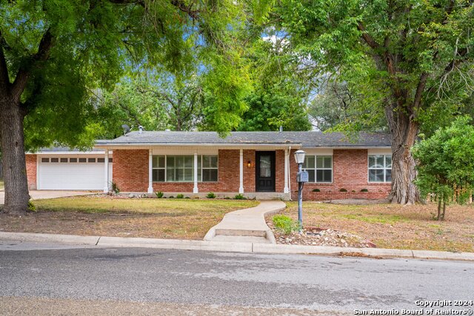

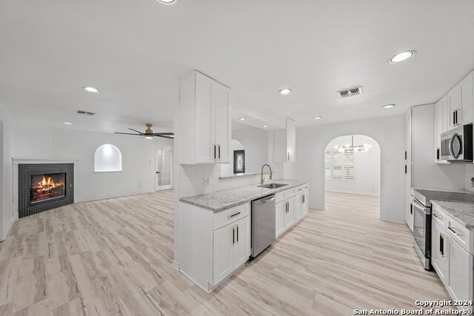
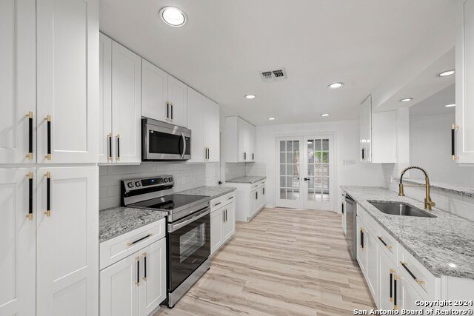
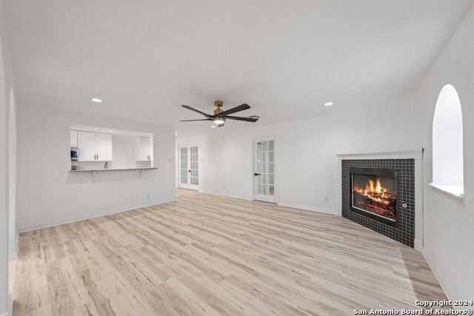
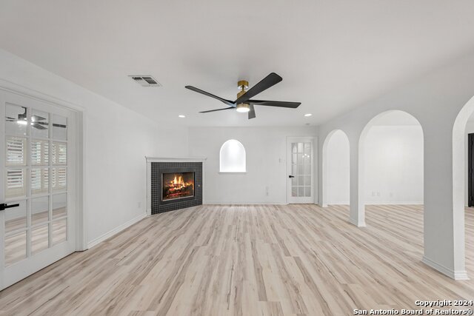
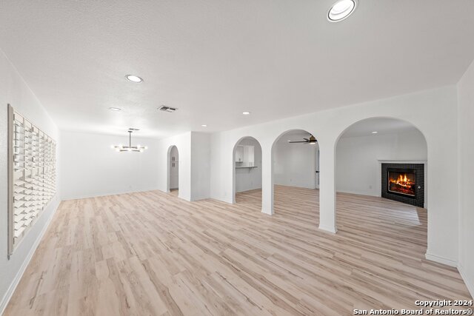
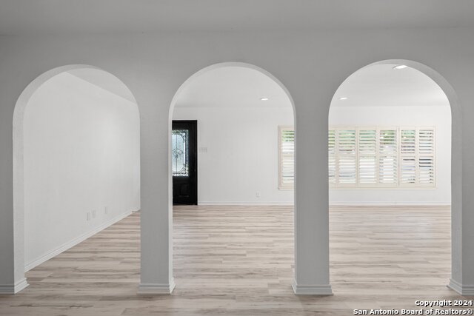
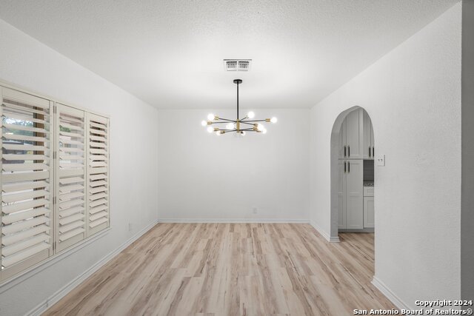
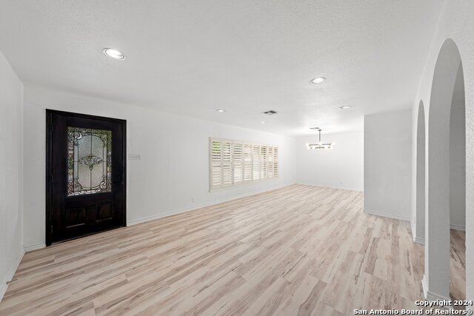
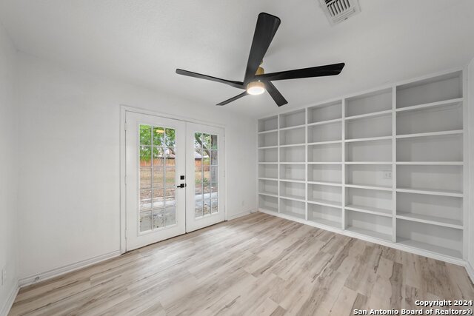
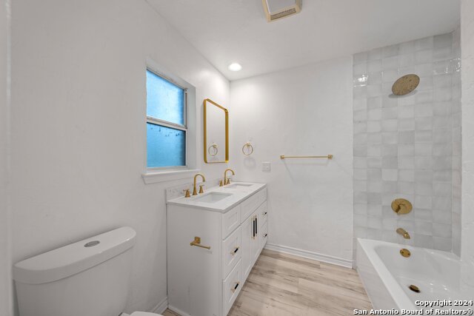
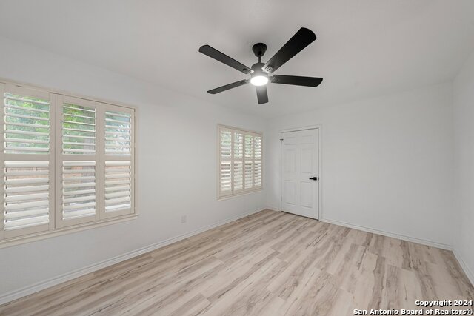
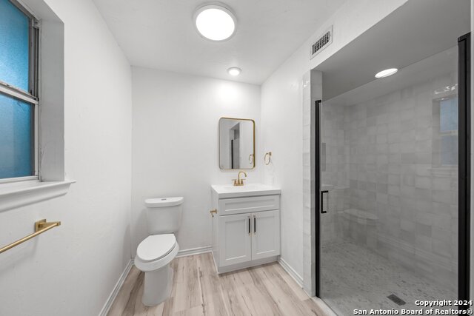
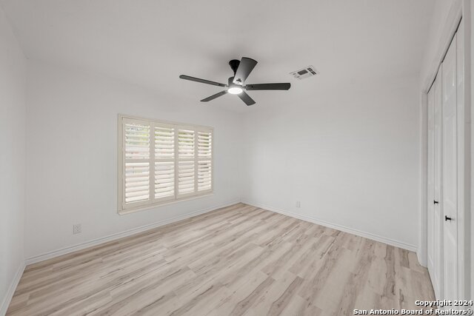
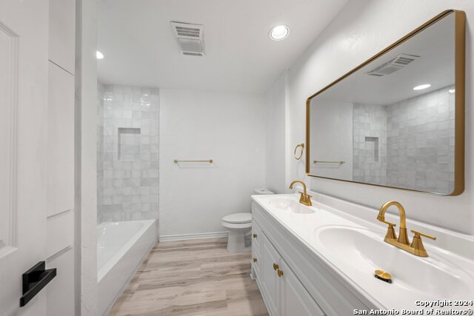
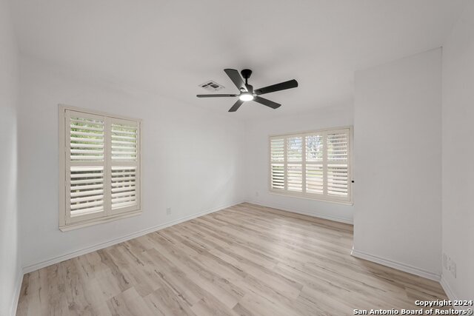
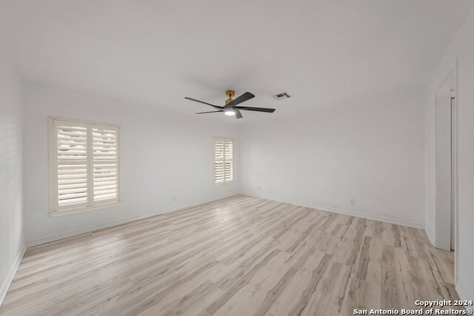

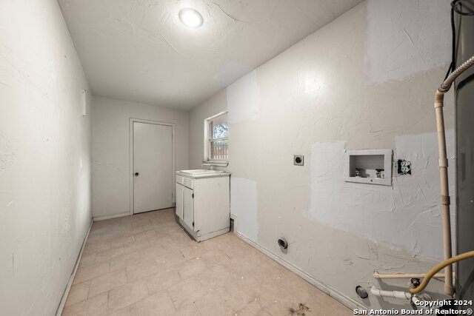
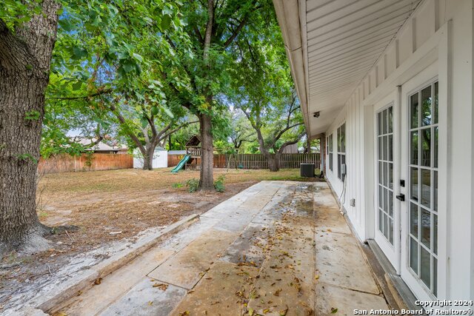
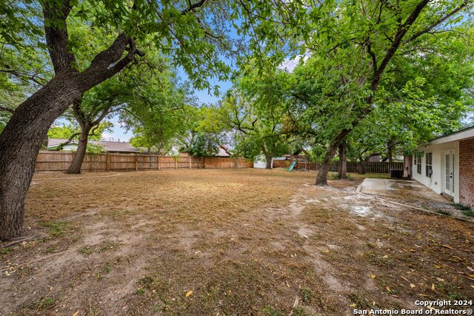
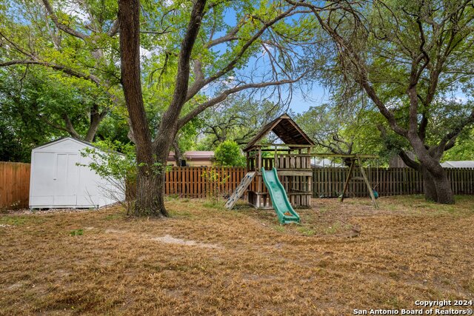
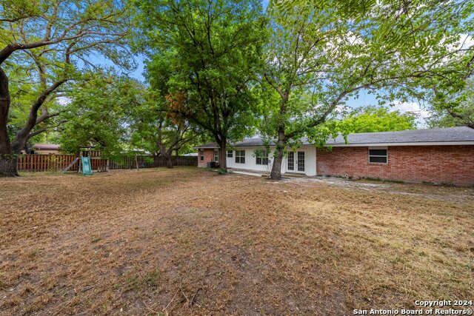

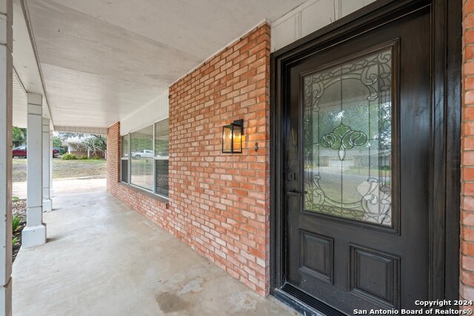
- MLS#: 1805306 ( Single Residential )
- Street Address: 541 Cardinal Dr
- Viewed: 19
- Price: $499,900
- Price sqft: $221
- Waterfront: No
- Year Built: 1965
- Bldg sqft: 2257
- Bedrooms: 4
- Total Baths: 3
- Full Baths: 3
- Garage / Parking Spaces: 2
- Days On Market: 160
- Additional Information
- County: KERR
- City: Kerrville
- Zipcode: 78028
- Subdivision: Out Of County/see Re
- District: Kerrville.
- Elementary School: Kerrville
- Middle School: Kerrville
- High School: Kerrville
- Provided by: eXp Realty
- Contact: Somer Tinsley
- (830) 928-7193

- DMCA Notice
-
DescriptionThis beautiful updated 4 bedroom, 3 bathroom home is ideally situated in the heart of Kerrville. Located within walking distance to Tally Elementary School and just minutes from local shops, restaurants, and easy access to I 10, this home offers convenience at its finest. Step inside to discover a modern, light filled interior where recent updates blend seamlessly with timeless charm. The spacious layout includes an office, perfect for remote work or study, and a cozy fireplace in the living area, creating a warm and inviting atmosphere. The large backyard is a perfect retreat, offering plenty of space for outdoor activities, gatherings, or simply relaxing in the Texas sunshine. This home is a must see for those seeking a blend of modern comfort and a prime location. Don't miss out on this Kerrville gem!
Features
Possible Terms
- Conventional
- FHA
- VA
- Cash
Air Conditioning
- One Central
Apprx Age
- 59
Builder Name
- UNKNOWN
Construction
- Pre-Owned
Contract
- Exclusive Right To Sell
Days On Market
- 101
Currently Being Leased
- No
Dom
- 101
Elementary School
- Kerrville
Exterior Features
- Brick
Fireplace
- One
- Living Room
Floor
- Laminate
Foundation
- Slab
Garage Parking
- Two Car Garage
Heating
- Central
Heating Fuel
- Natural Gas
High School
- Kerrville
Home Owners Association Mandatory
- None
Inclusions
- Ceiling Fans
- Chandelier
- Washer Connection
- Dryer Connection
- Stove/Range
- Disposal
- Dishwasher
- Electric Water Heater
- City Garbage service
Instdir
- Harper Rd take a left of Jackson
- right on Cardinal
- Home on right with sign.
Interior Features
- Two Living Area
- Liv/Din Combo
- Separate Dining Room
- Eat-In Kitchen
- Two Eating Areas
- Breakfast Bar
- Study/Library
- Utility Room Inside
- 1st Floor Lvl/No Steps
- Open Floor Plan
- All Bedrooms Downstairs
Kitchen Length
- 10
Legal Description
- STARKEY MANOR 5 BLK 1 LOT 9
Middle School
- Kerrville
Neighborhood Amenities
- None
Occupancy
- Vacant
Owner Lrealreb
- No
Ph To Show
- 210-222-2227
Possession
- Closing/Funding
Property Type
- Single Residential
Recent Rehab
- Yes
Roof
- Composition
School District
- Kerrville.
Source Sqft
- Appsl Dist
Style
- One Story
- Traditional
Total Tax
- 7160
Views
- 19
Water/Sewer
- City
Window Coverings
- All Remain
Year Built
- 1965
Property Location and Similar Properties


